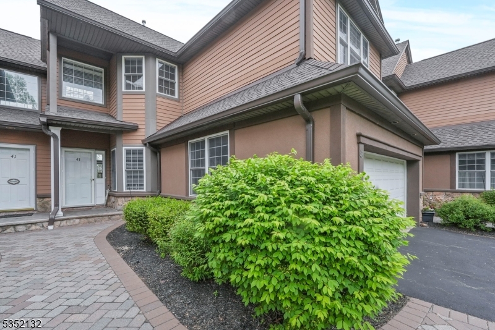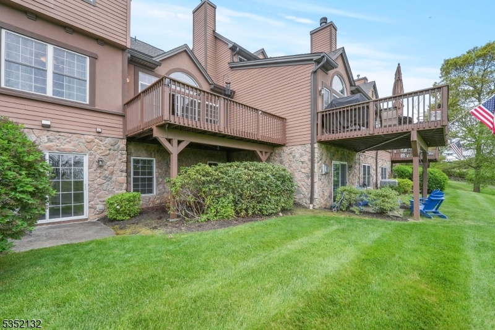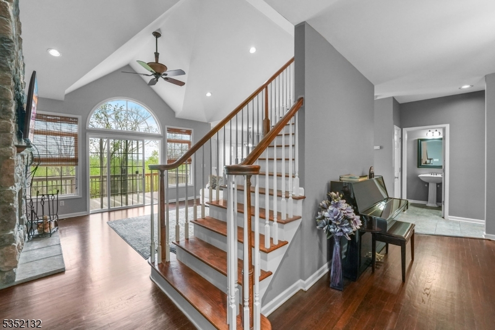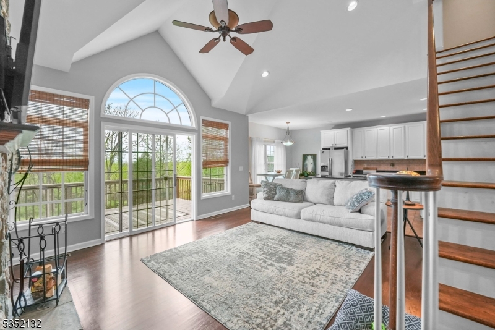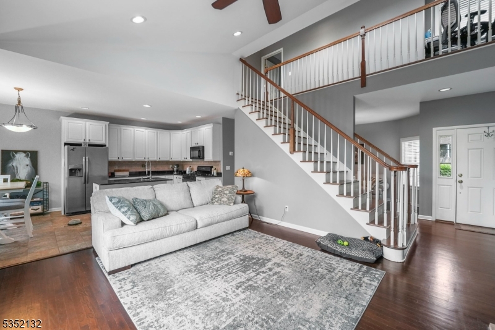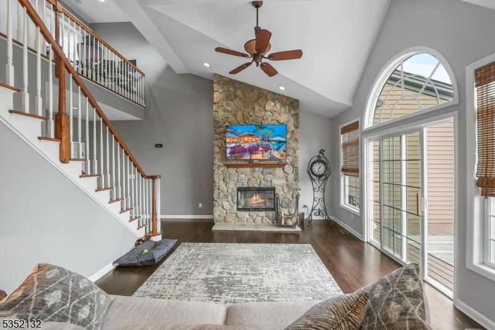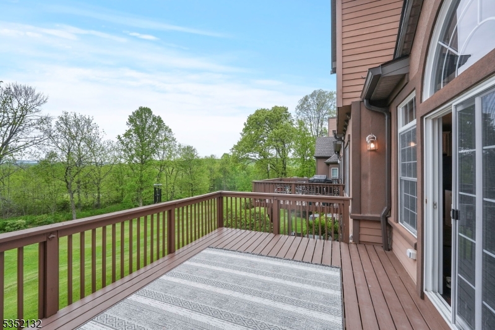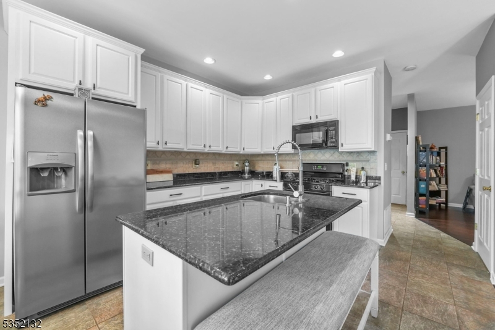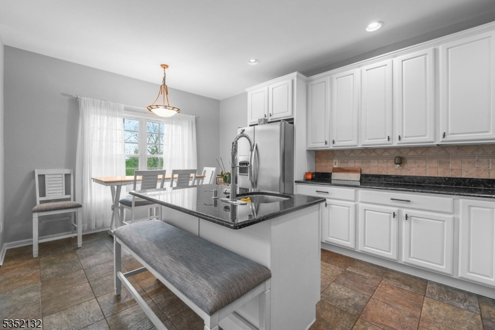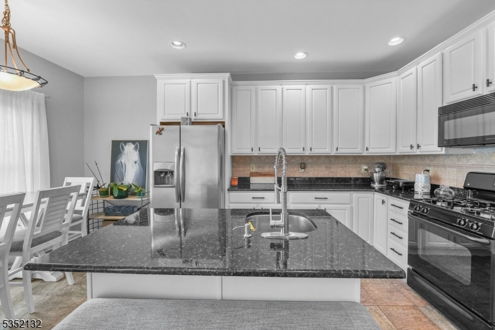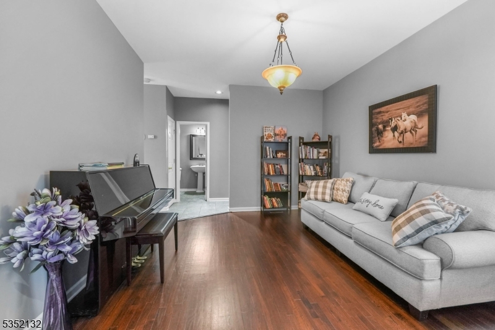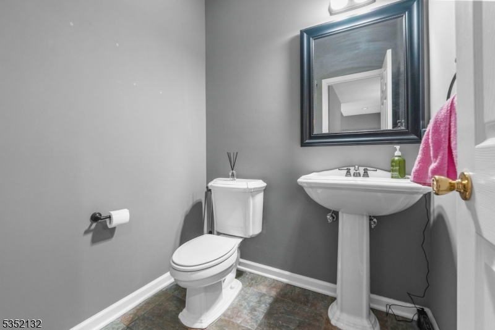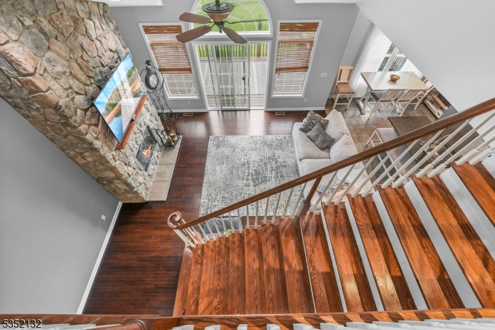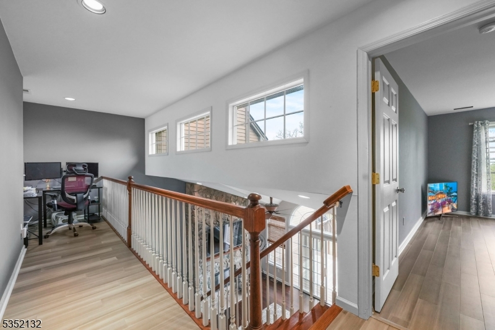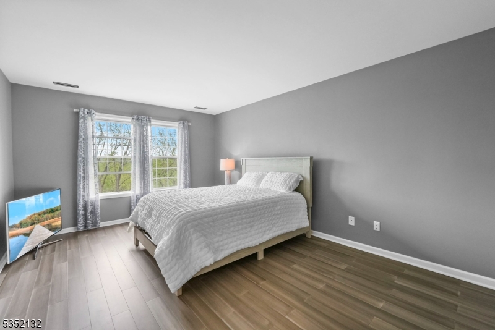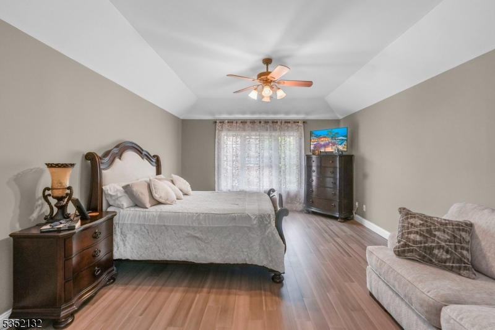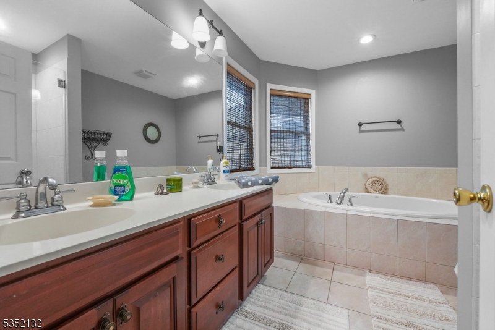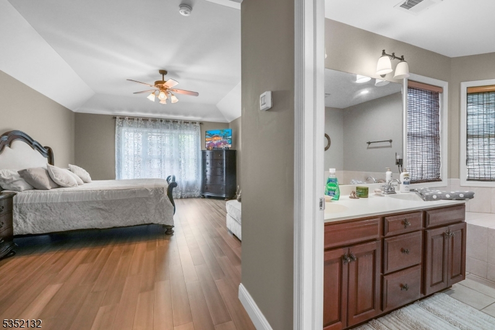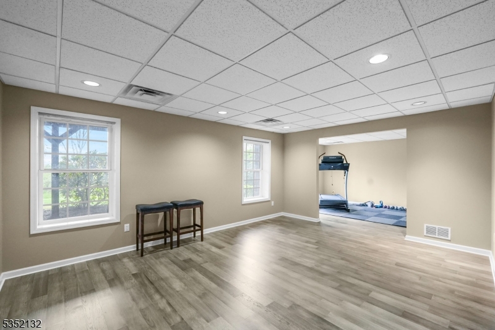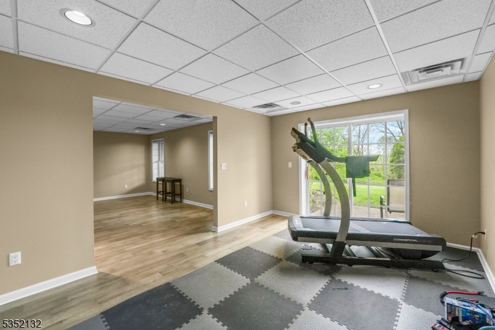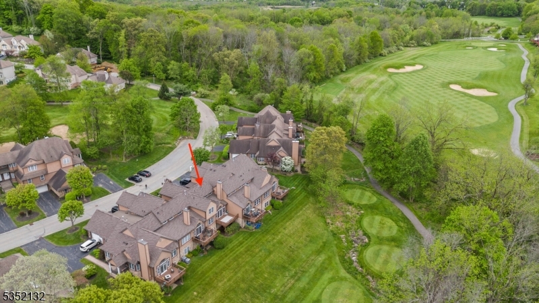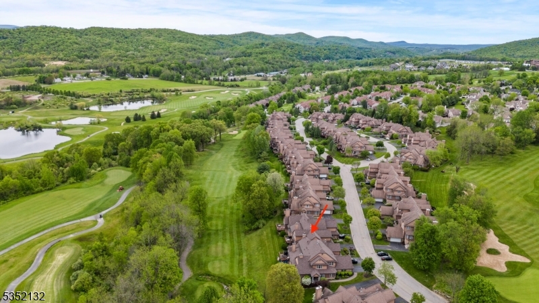43 Bracken Hill Rd | Hardyston Twp.
WELCOME TO THIS STUNNING CRYSTAL SPRINGS RESORT HOME in the sought-after Bracken Hill Section! This beautiful and spacious Ballantrae model townhome backs to the 7th hole of Crystal Springs Golf Course. Features include 3 BRs, 3.5 Baths, bright and open kitchen with Granite countertops and center island. Living room showcases a floor to ceiling stone fireplace & sliding doors leading to the deck where you can enjoy golf course & sunset views year-round. The center staircase leads to the 2nd level with a cozy loft/nook overlooking the first floor. Spacious Primary Bedroom boasts large walk-in closet and full bath. A second large bedroom with private full bath completes the second level. In the lower level, you will find a large rec space and 3rd bedroom with private full bath. Sliding doors lead to the patio and outdoor space. 2 -car garage. Newer AC units. Washer/dryer & Water softener new in 2018. Hot water Heater new 2017. New roof in 2020. GSMLS 3957717
Directions to property: Route 23N/S to Route 94N toward Vernon. Right turn to Wild Turkey Way. First right to Clubhouse Rd.
