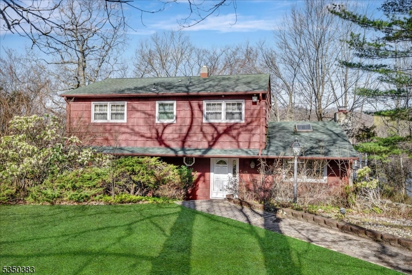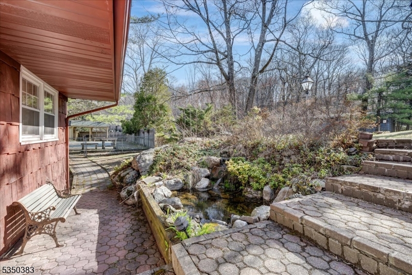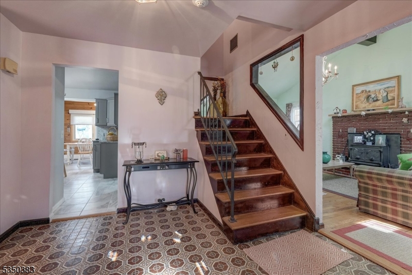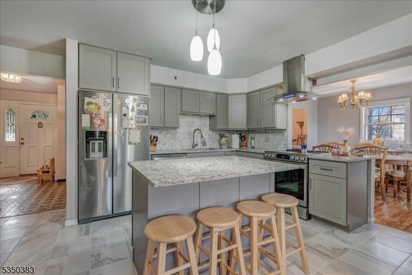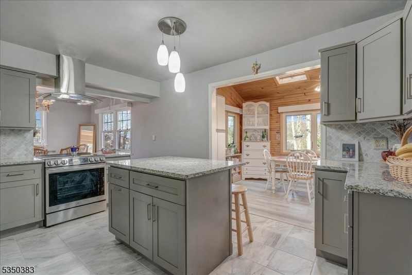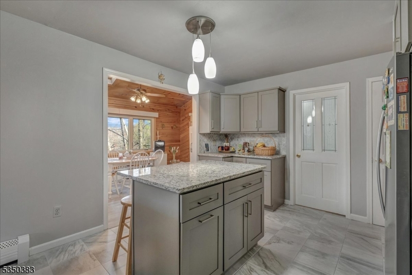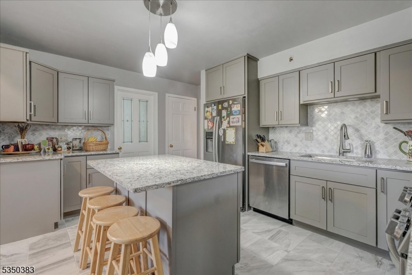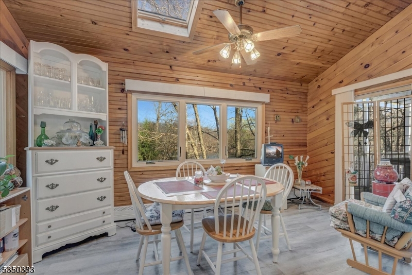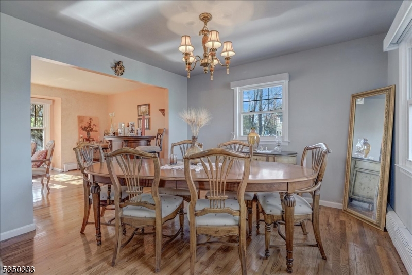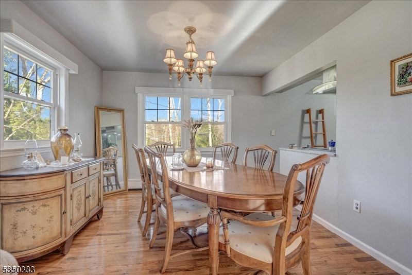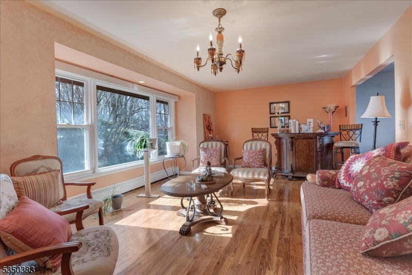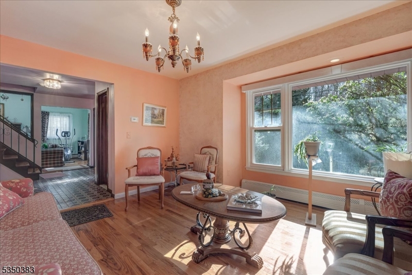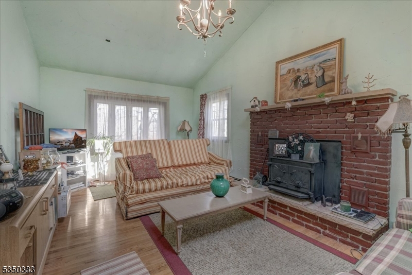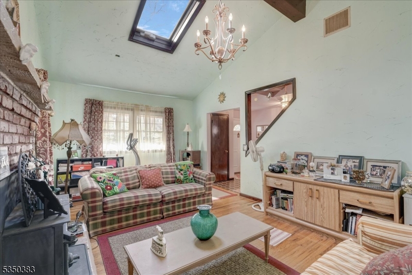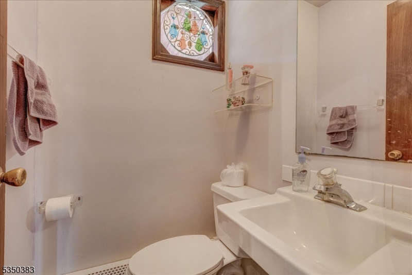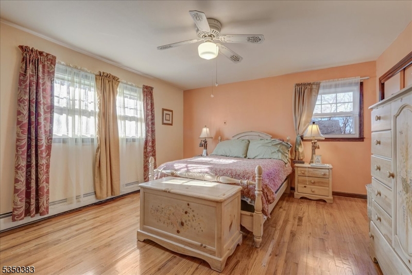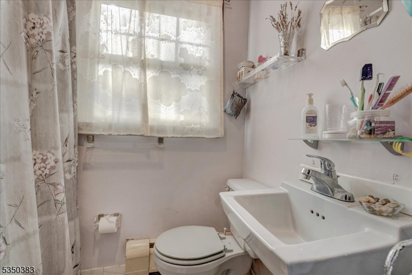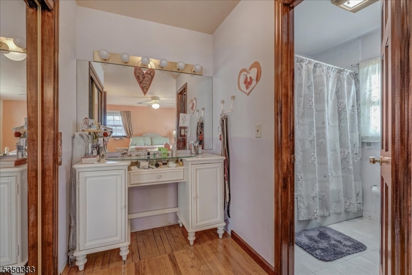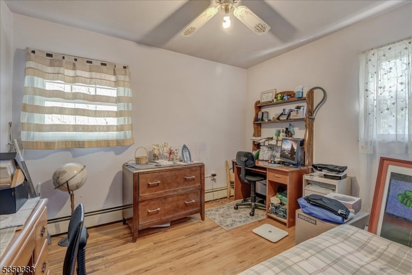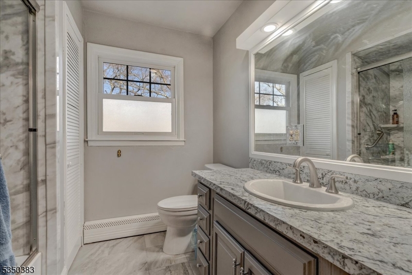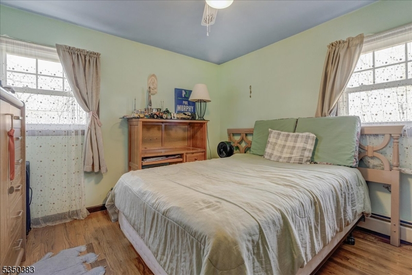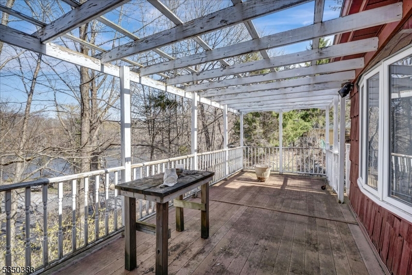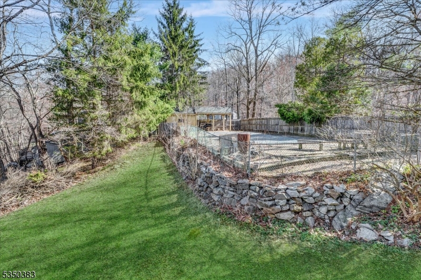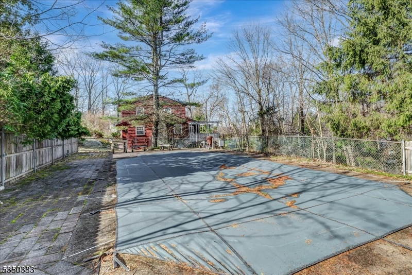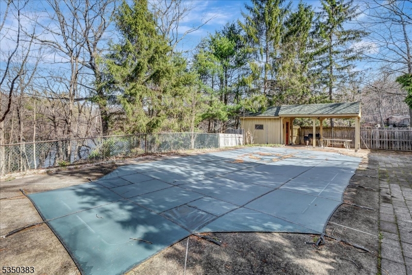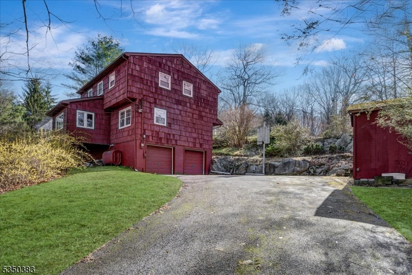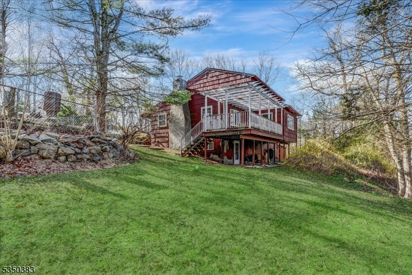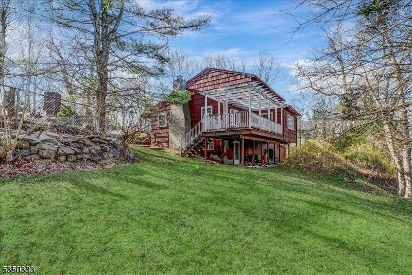43 Deer Tr | Hardyston Twp.
Charming Colonial in Desirable Deer Lake with Pool & Outdoor Oasis!! Welcome to this stunning Colonial-style home nestled in the sought-after community of Deer Lake. Perfectly situated on a spacious, beautifully landscaped property, this 4-bedroom, 2.5-bathroom home offers a perfect blend of classic charm and modern upgrades. Step inside to discover a bright and open layout featuring gleaming hardwood floors, a cozy wood-burning fireplace, and a sunroom that brings the outdoors in ideal for morning coffee or evening relaxation. The heart of the home is the newly renovated kitchen, boasting granite countertops, stainless steel appliances, and stylish cabinetry, making it a dream for both everyday living and entertaining. Upstairs, the spacious master suite offers a peaceful retreat with a private en suite bath. Three additional bedrooms provide plenty of space for family, guests, or a home office. Step outside to your personal backyard paradise. Enjoy warm summer days by the in-ground pool, complete with a charming pool house perfect for guests or weekend entertaining. Located in the tranquil community of Deer Lake, this home offers peaceful living while still being close to local amenities, schools, and commuter routes. Don't miss this rare opportunity to own a timeless Colonial with resort-style living right in your backyard! GSMLS 3956382
Directions to property: Please use GPS with 43 Deer Trail Lake Rd Stockholm. Driveway is on Beech St but you can park in th
