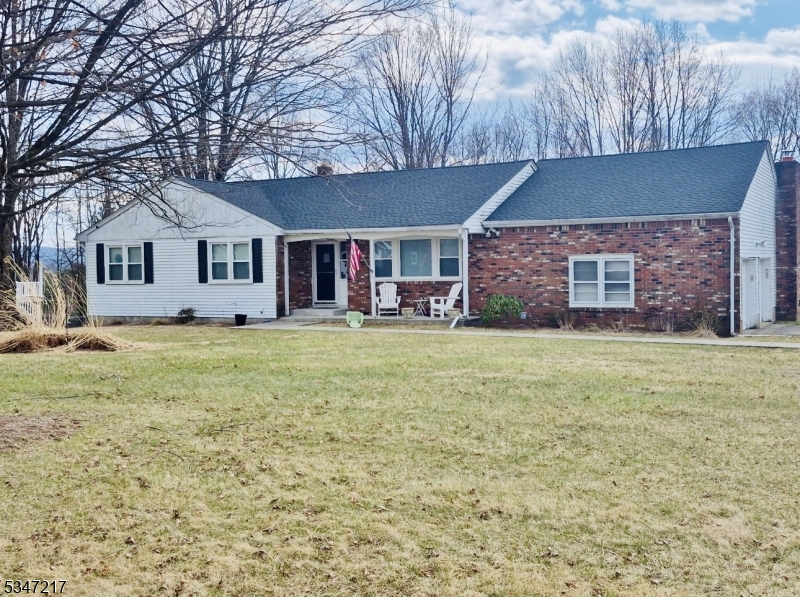11 Deerfield Dr | Hardyston Twp.
SPARTA BORDER: EXPANSIVE, CUSTOM RANCH IN ONE OF HARDYSTON'S MOST DESIRABLE ENCLAVES! FEATURES: PRIVATE-PARK LIKE BACKYARD BACKING TO WOODS, NATURAL GAS, NEW ROOF, 2 NEW BATHROOMS, NEW 3 SEASON SUNROOM, GLEAMING HARDWOOD FLOORS, UPDATED KITCHEN, PRIMARY SUITE WITH FULL BATH/WALK-IN CLOSET, WOOD BURNING FIREPLACE IN FAMILY ROOM,12 X 16 SHED, NEWER FURNACE, NEWER HOT WATER HEATER, NEWER WELL PUMP, NEW STOVE, NEW SLIDER, NEW FRENCH DOORS, NEWER WASHER/DRYER & (IN-LAW SUITE POTENTIAL) PARTIALLY FINISHED WALK-OUT BASEMENT ROUND OUT THIS FABULOUS HOME! LOW TAXES! MINUTES TO SHOPPING, DINING, GOLF, SKI, WATERPARK, LAKE MOHAWK, WINERIES, FARM TO TABLE STANDS, HIKING, BIKING & HORSEBACK RIDING! (PROFESSIONAL PICS UP NEXT WEEK) GSMLS 3953581
Directions to property: ROUTE 94 TO OXBOW LANE TO DEERFIELD DR.


