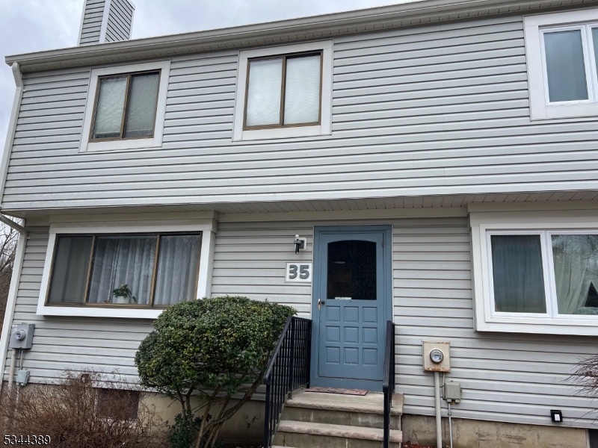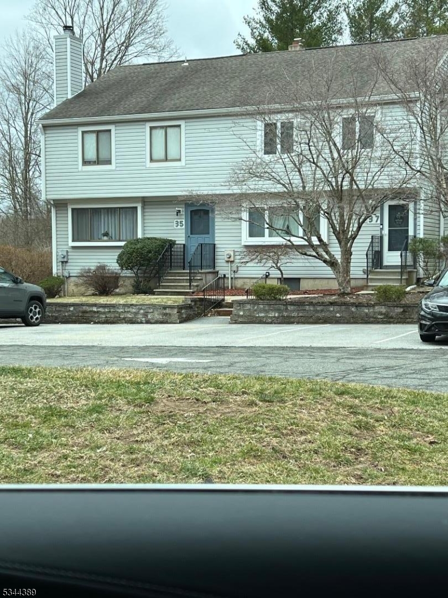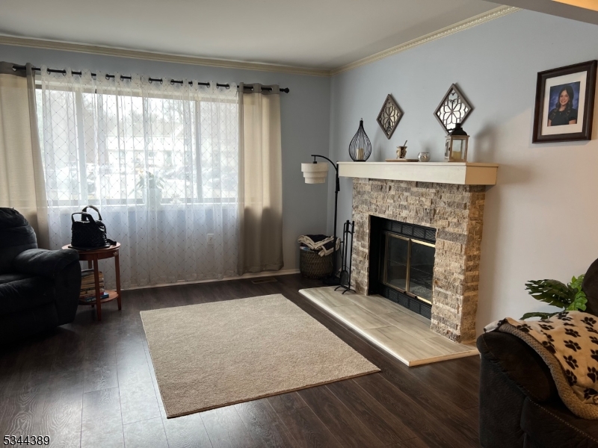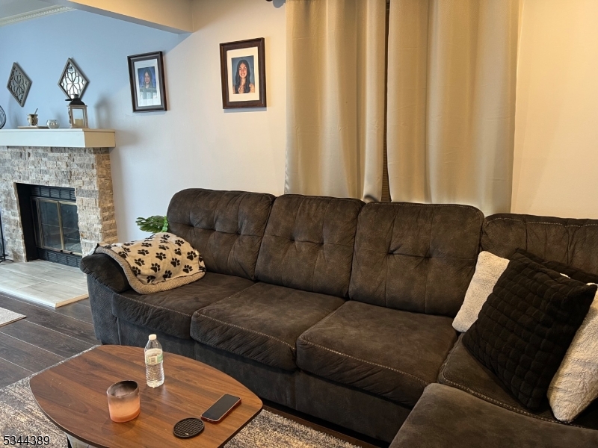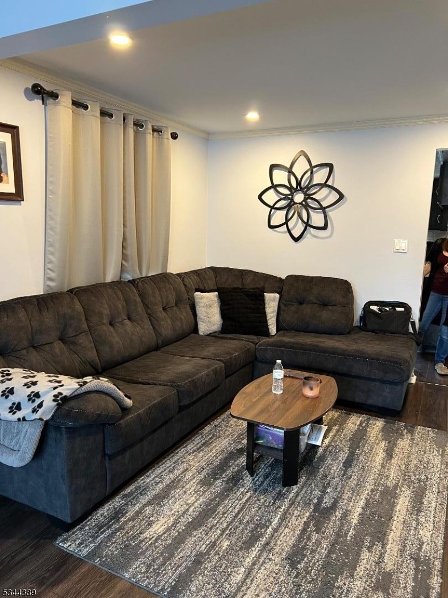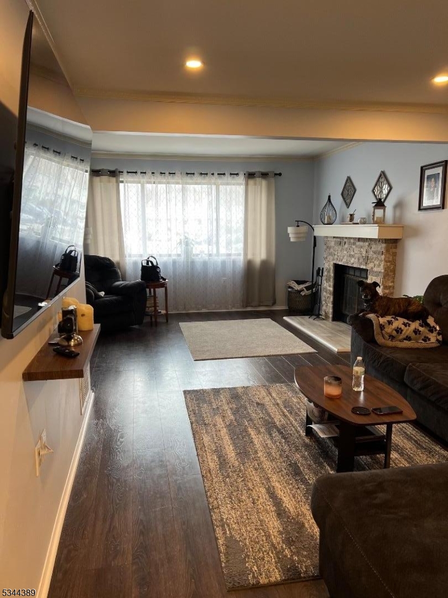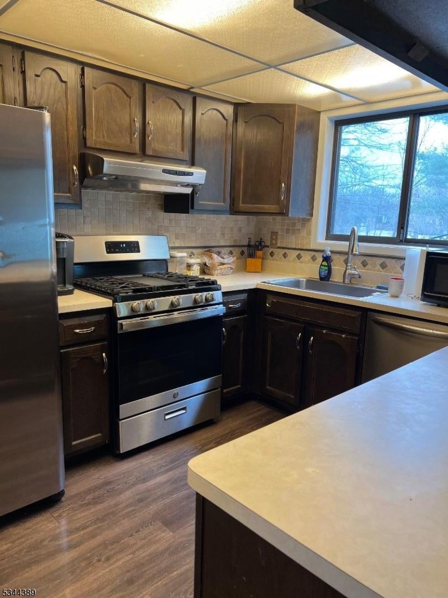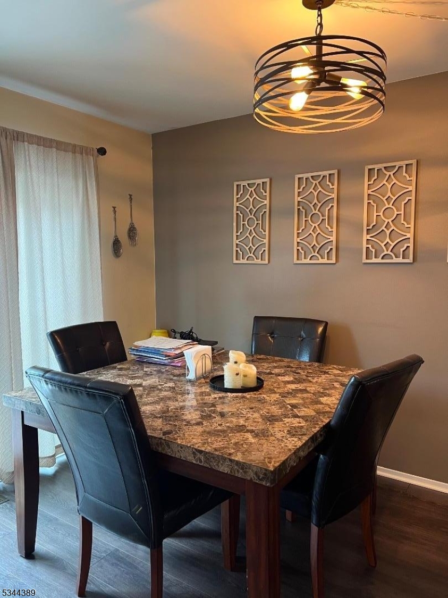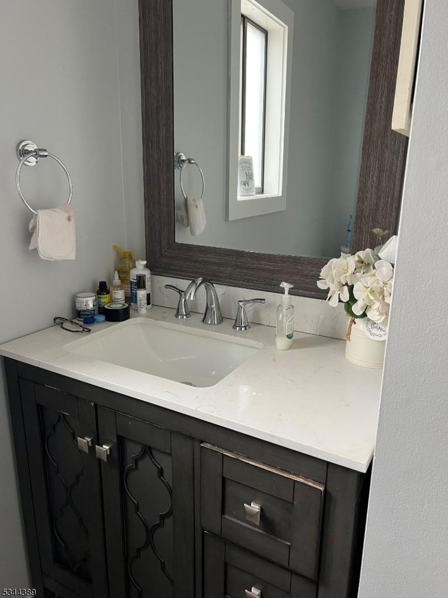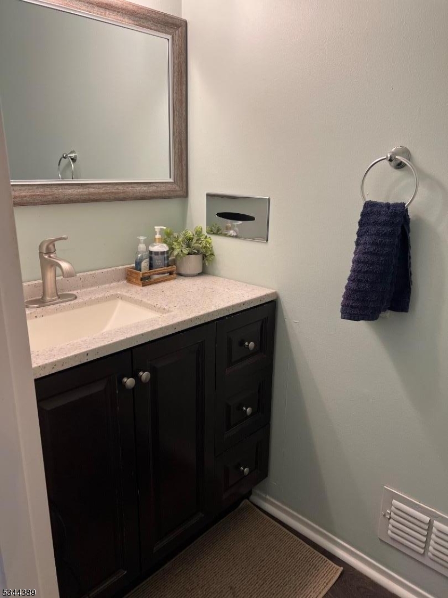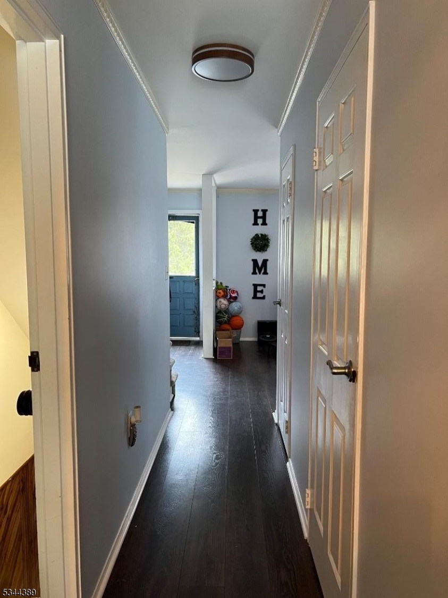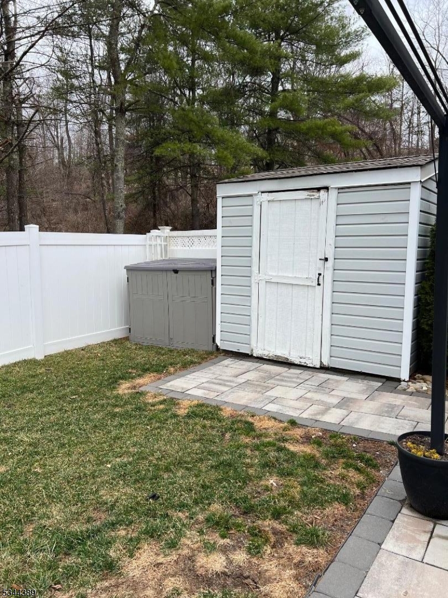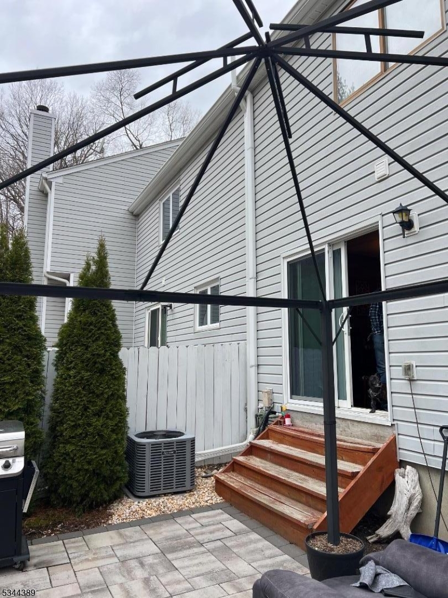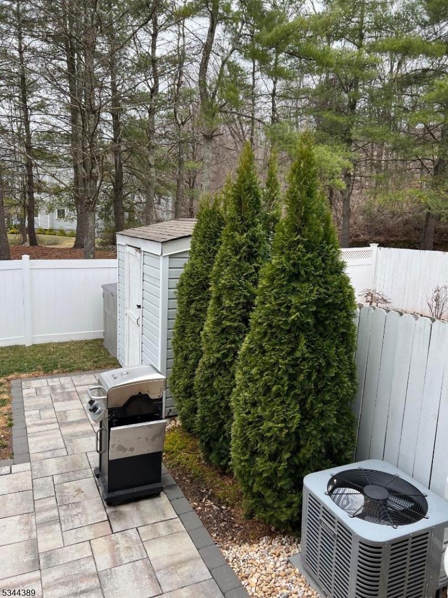35 Fox Tail Ln | Hardyston Twp.
Welcome to Walden Village, where your dream home awaits! This move-in-ready townhouse offers luxurious living with 3spacious bedrooms, 2 1/2bathrooms, and stunning cathedral ceilings that create an open and airy feel in the living and dining area.The beautiful kitchen extends seamlessly to a private stoned patio with a fenced in yard, perfect for morning coffee or evening relaxation. The lower level adds versatility, featuring a rec room ideal for a gym or media space, a bonus room perfect for an office or guest retreat, a 3rd full bathroom.. A secluded patio offers additional outdoor serenity, while the lower level also includes ample storage and a convenient laundry room.Residents enjoy exceptional community amenities, including a sparkling pool, tennis courts, and a playground. Ideally located near Rt. 94 and Rt. 23, this home is close to shopping, dining, and the YMCA, with Mountain Creek, hiking trails, parks, and spas nearby for outdoor adventures. Experience modern living at its finest in this remarkable property! GSMLS 3953312
Directions to property: Route 94 to Wits End left to Woodbine to Fox Tail unit on right side
