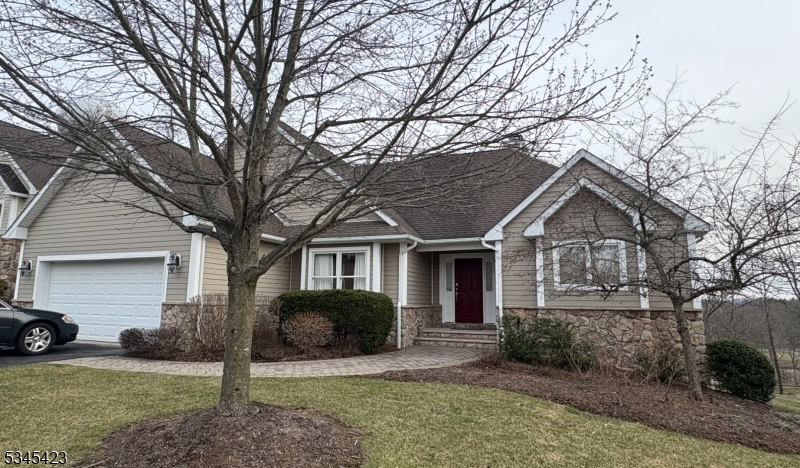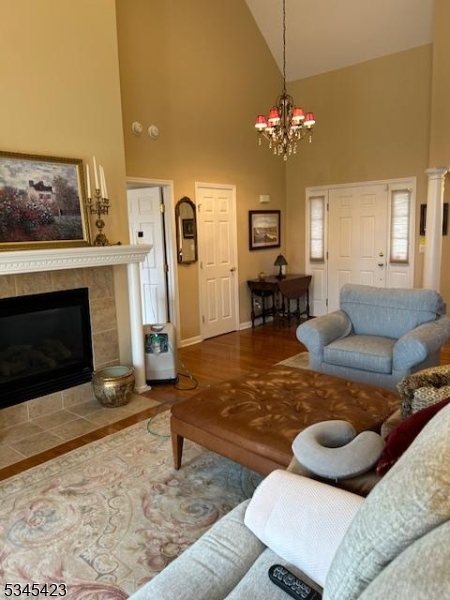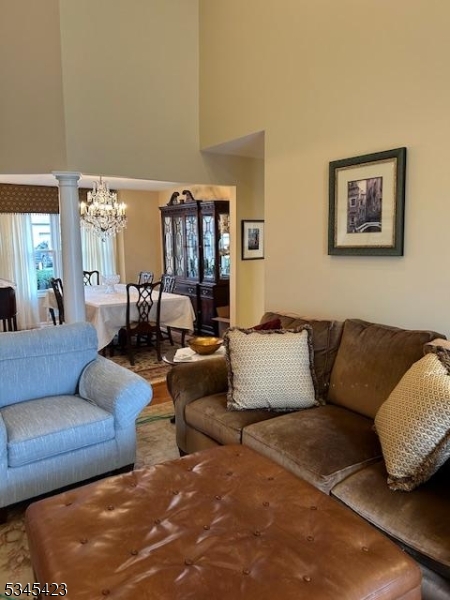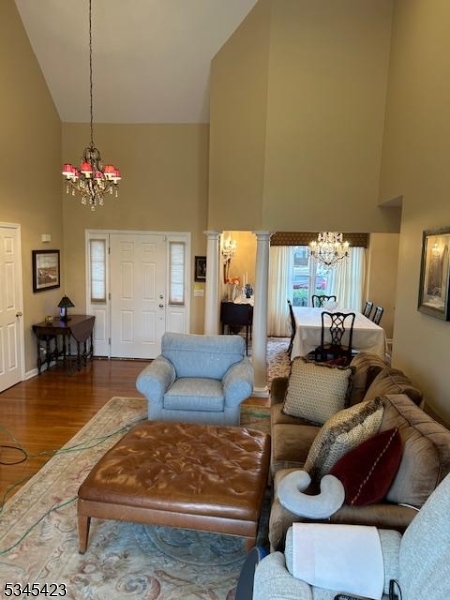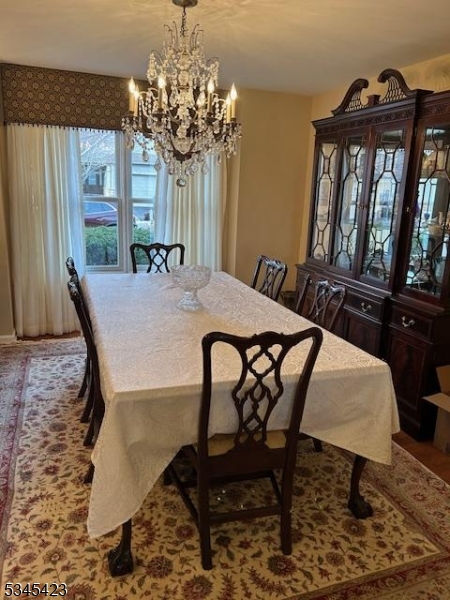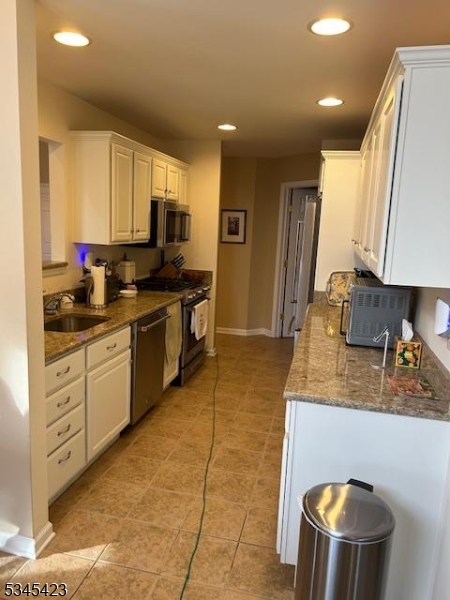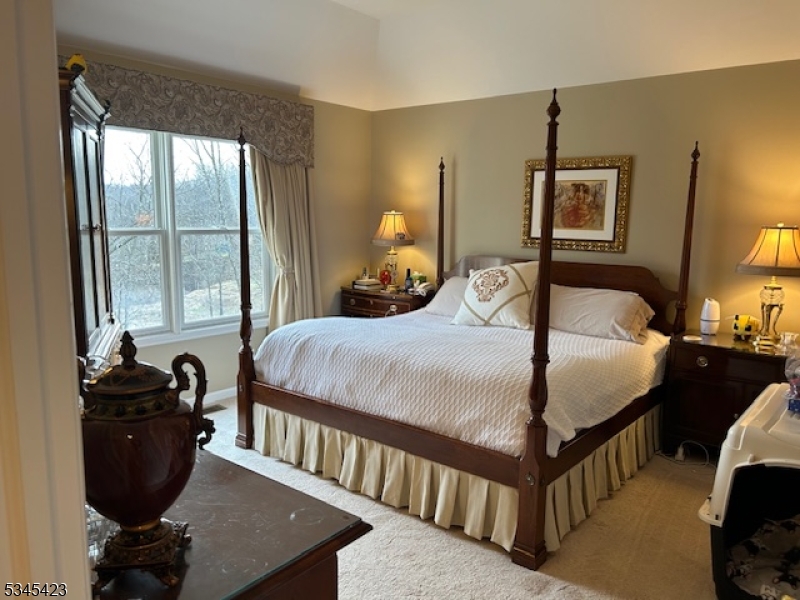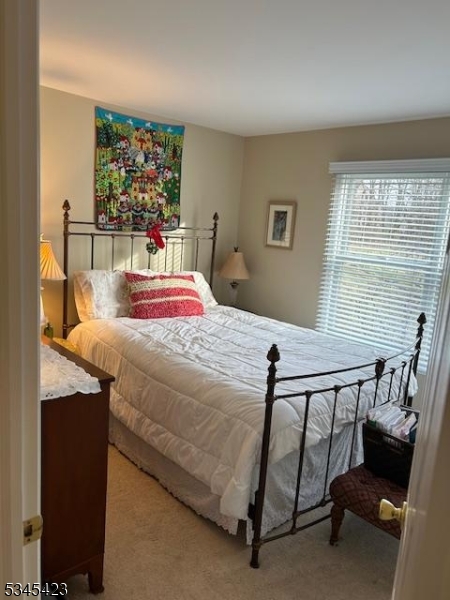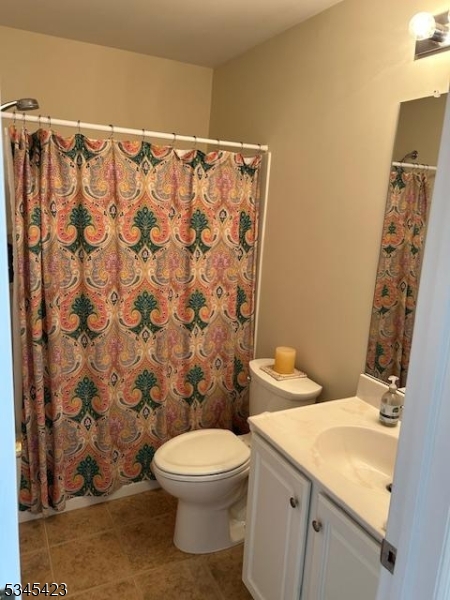11 Wentworth Ct | Hardyston Twp.
Crystal Springs!! Desirable ranch style home on level lot. Beautiful move-in condition, open floor plan with soaring ceilings. Light, bright and airy. Kitchen has upgraded stainless steel appliances, and separate breakfast room. Living room has a gas fireplace, oversized dining room, master bedoom with tray ceiling, 2 closets and large master bath with double sinks, soaking tub and walk-in shower. 2 additional bedrooms and full bath on main level. Hardwood floors, main floor laundry with upgraded washer and dryer, huge deck (will be painted when the weather is warmer) Huge finished basement has a full bath, huge storage closets and a separate sun room. Also, ADT alarm system, all custom window treatments, water softener. Basement refrigerator included. Friendly golden retriever in house. JUNE CLOSING Square footage includes the finished basement. SEE IT TODAY!! Professional photos to follow GSMLS 3952013
Directions to property: Rt. 23 to Oak St., left on Bramble, left on Wentworth
