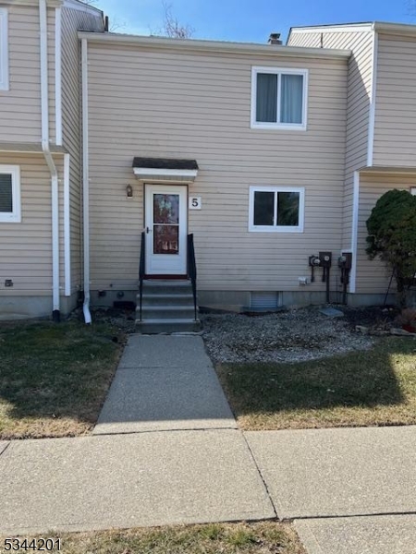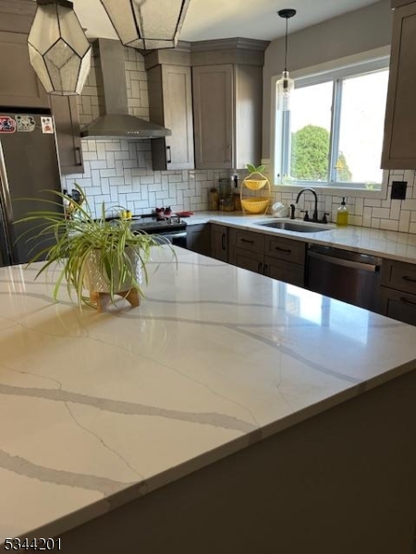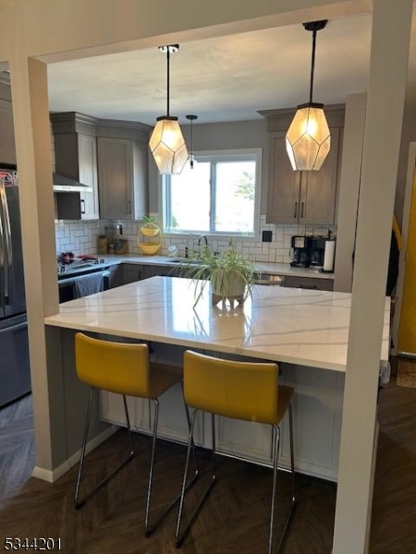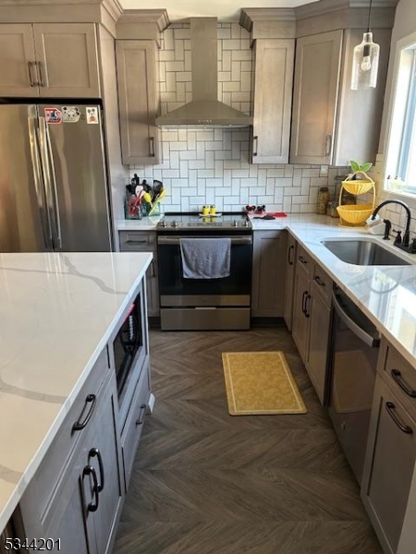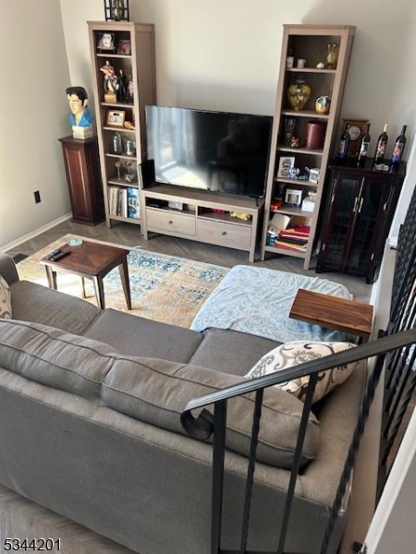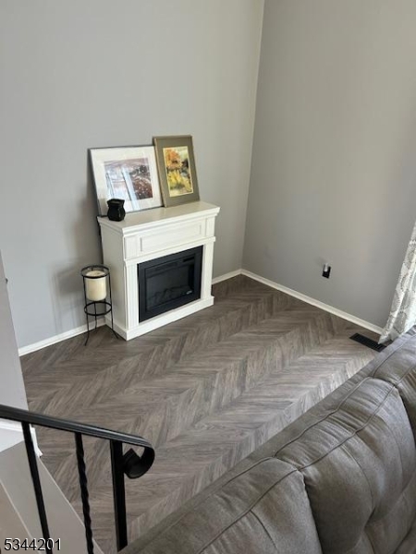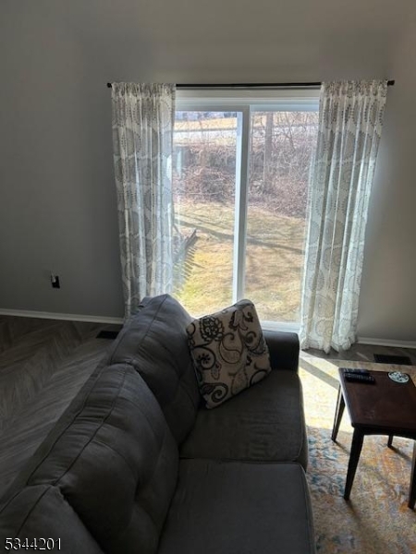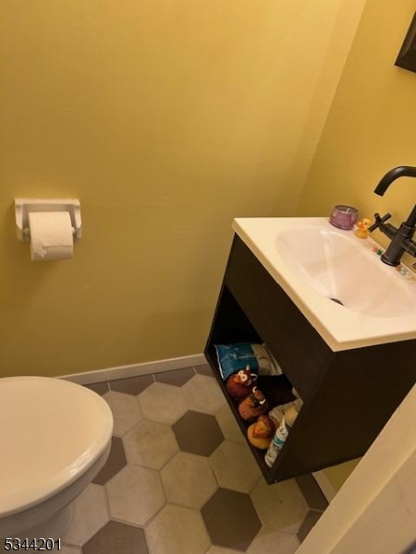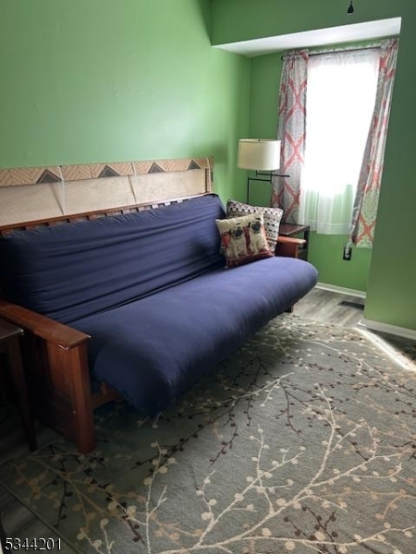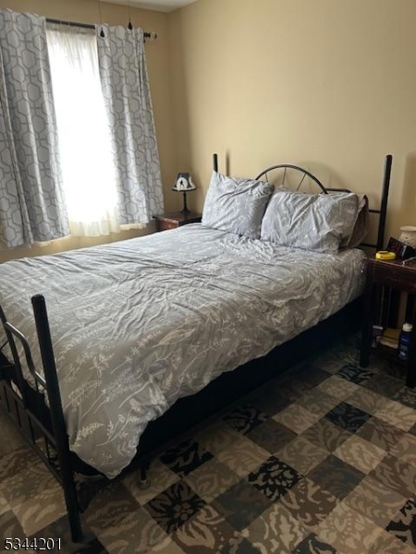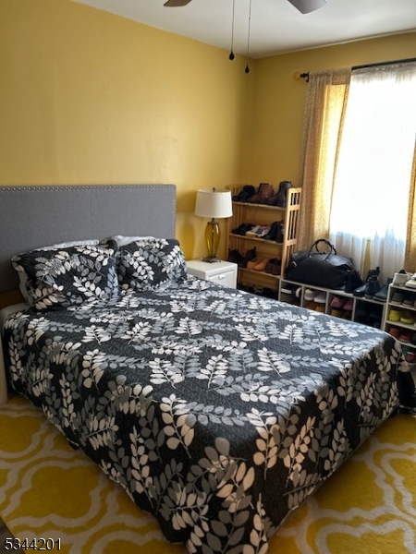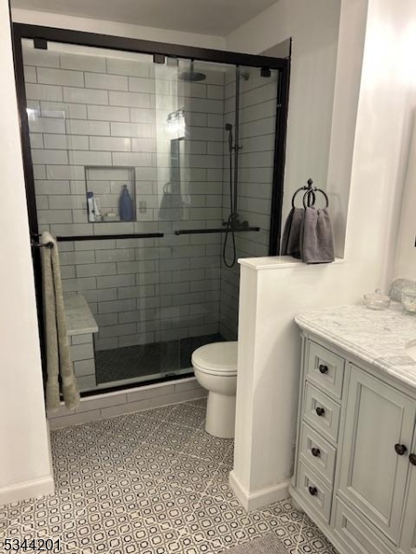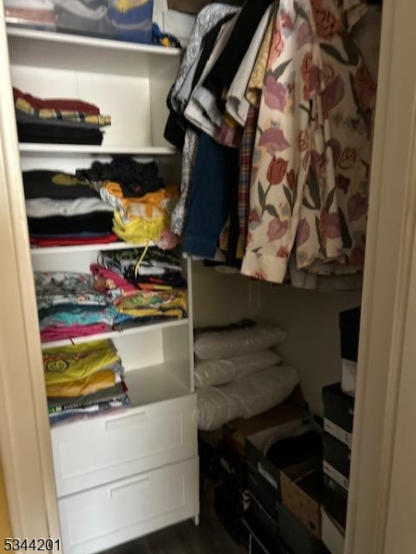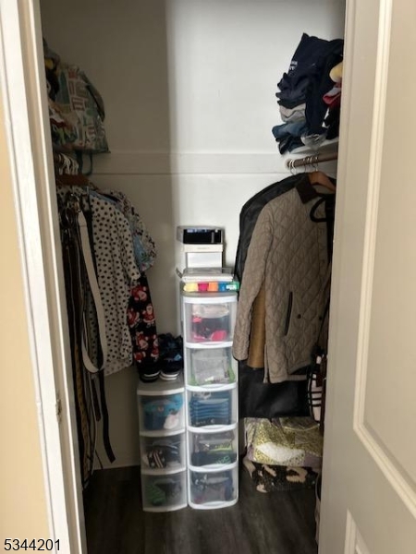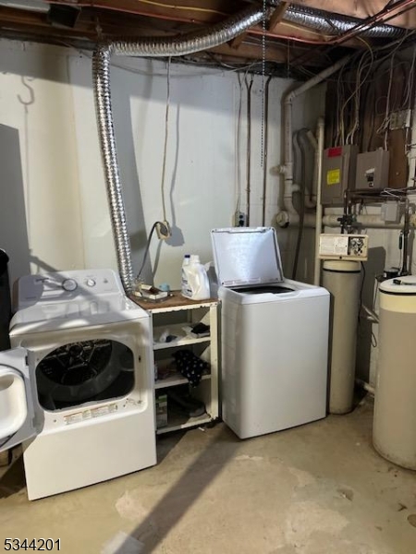5 Shady Ln, 5 | Hardyston Twp.
$379,900
| 3 Beds | 2 Baths (1 Full, 1 Half)
Stunning updated unit, just move right in! Sunken living room with sliders to private yard - add a patio or deck to your back yard area! Modern main bath with walk in shower - Two bedrooms have walk in closets! Full basement waiting for your finishing touches -great location convenient to local strip mall and YMCA. Minutes to skiing and water park -easy access to Route 23 and Route 15. GSMLS 3951473
Directions to property: Route 94 to Wits End by the Y to 2nd R to Shady Lane #5 on the left side
MLS Listing ID:
GSMLS 3951473 