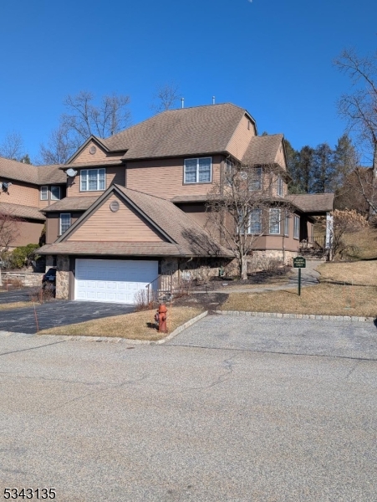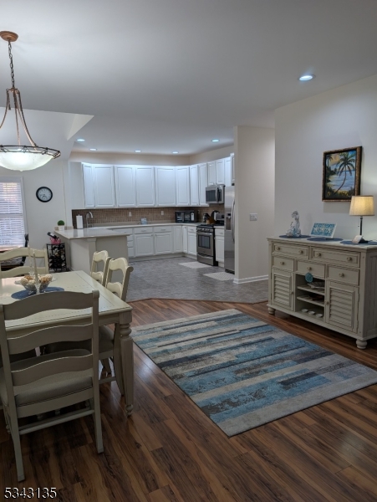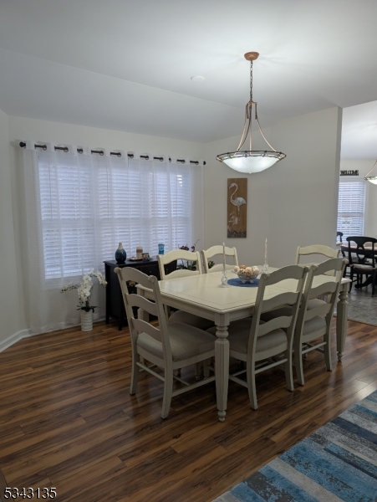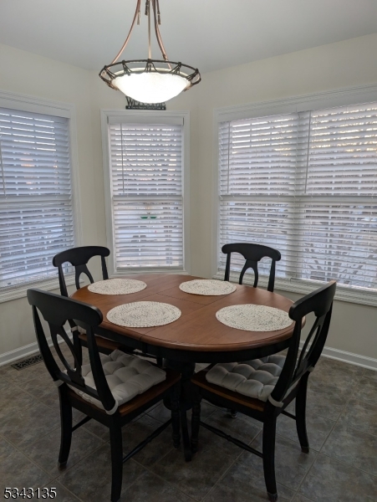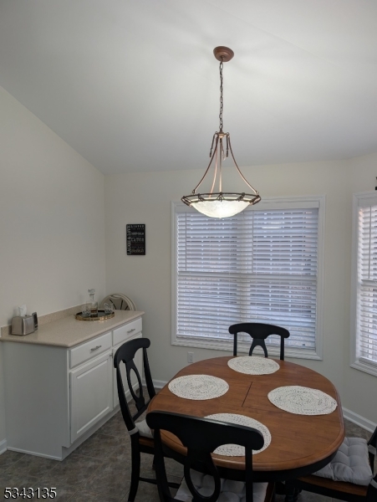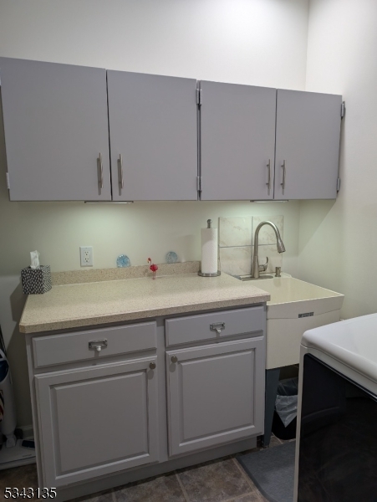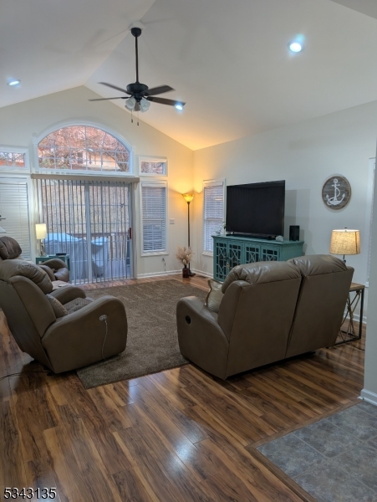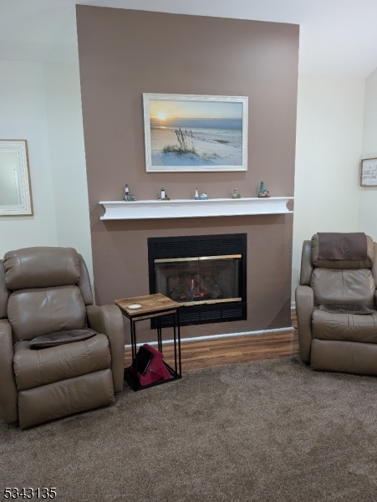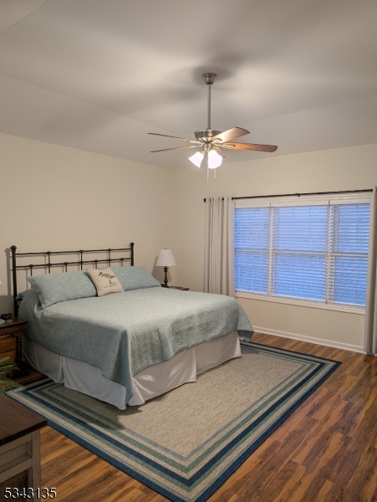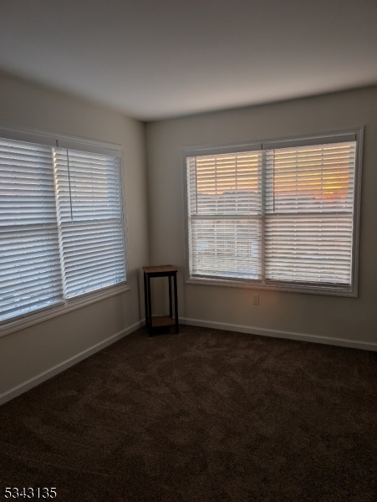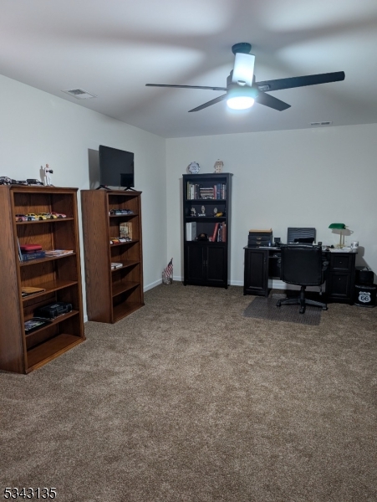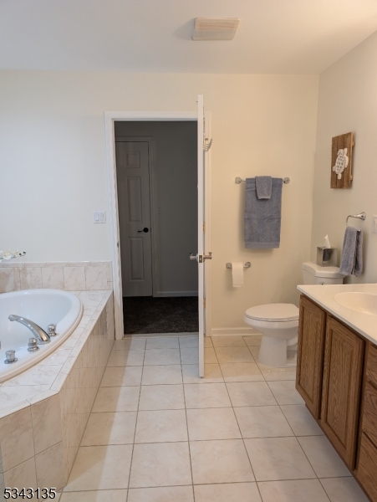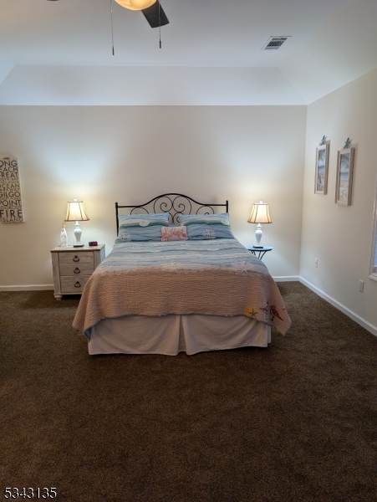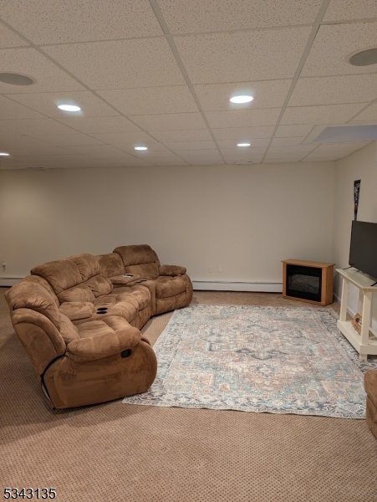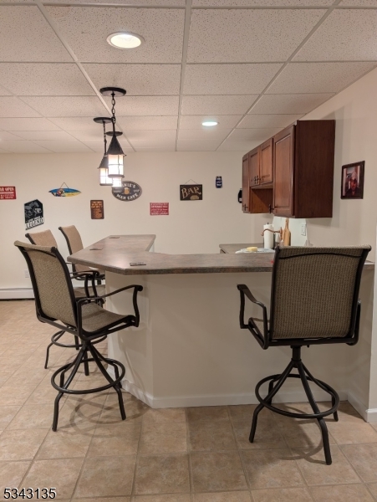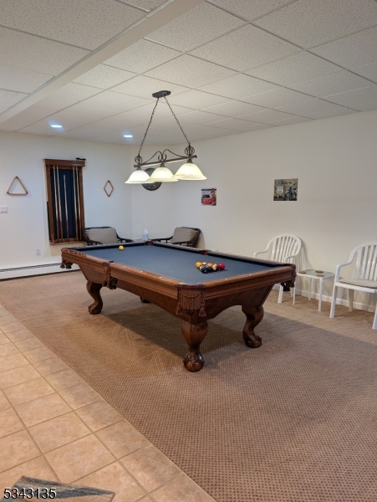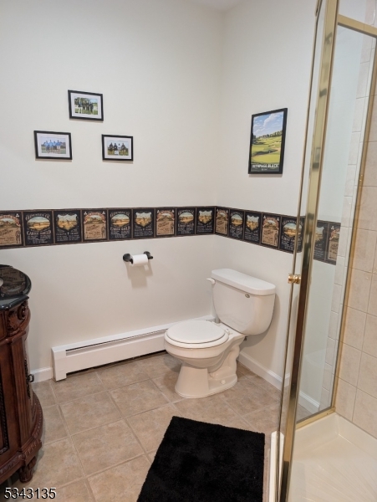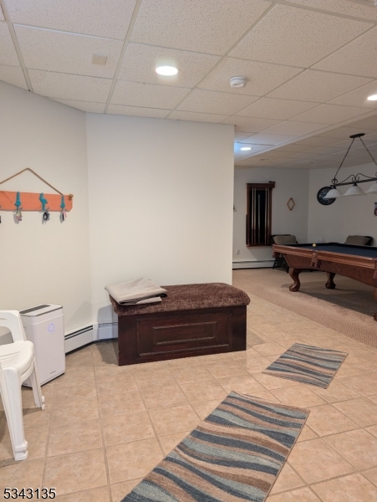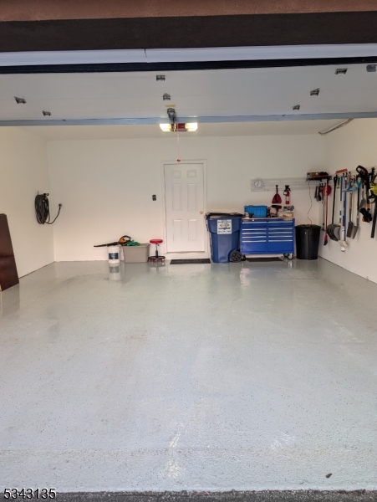18 HAVENHILL RD, 18 | Hardyston Twp.
***WELCOME TO YOUR "NEW" AWESOME LIFESTYLE***CRYSTAL SPRINGS IS THE PLACE TO BE***THIS GORGEOUS***MULTI LEVEL***IMMACULATE***TOWNHOME OFFERS...THE WIDE OPEN FLOOR PLAN YOU HAVE BEEN LOOKING FOR***FORMAL LIVING ROOM WITH FIREPLACE***GREAT FOR COLD WINTER NIGHTS***FORMAL DINING ROOM***STRATEGICALLY LOCATED FOR ENTERTAINING***GOURMET KITCHEN WITH AN ABUNDANCE OF CABINETS***SS STEEL APPLIANCES***SEPARATE ALCOVE WITH ADDITIONAL STORAGE***HUGE LAUNDRY ROOM WITH PANTRY***CONVENIENT FIRST FLOOR MASTER SUITE***GENEROUS SIZED CLOSETS***A MASTER BATH YOU CAN WALTZ IN***SECOND LEVEL OFFERS... AN EXTENSIVE FLOOR PLAN FEATURING***TWO ADDITIONAL BEDROOMS COMPLETE WITH A HUGE BATH***THE EXTRAORDINARY***FULL FINISHED LOWER LEVEL IS AN ENTERTAINER'S DELIGHT***EQUIPPED WITH AN ADDITIONAL FULL BATH***GAME ROOM***REC ROOM***OH... AND DID I MENTION...COMPLETE WITH YOUR OWN BAR***OUT STANDING LOCATION***2548 SQ FOOTAGE OF LIVING SPACE ON 1ST AND 2ND LEVEL NOT INCLUDING THE FULL FINISHED LOWER LEVEL***TRULY A MUST SEE*** GSMLS 3950050
Directions to property: RT 94 TO WILD TURKEY WAY TO CLUBHOUSE RD TO BRACKEN HILL RD TO HAVEN HILL RD #18.
