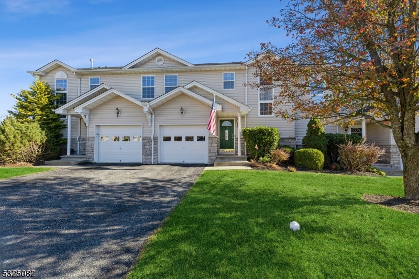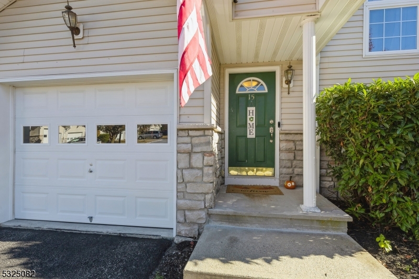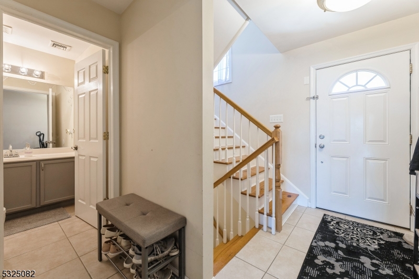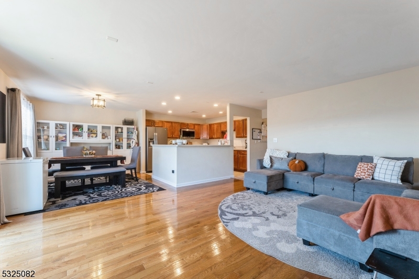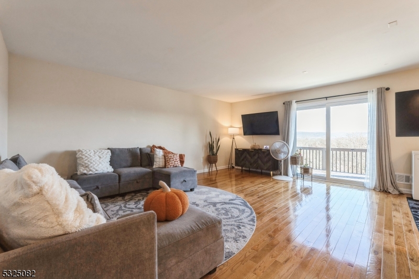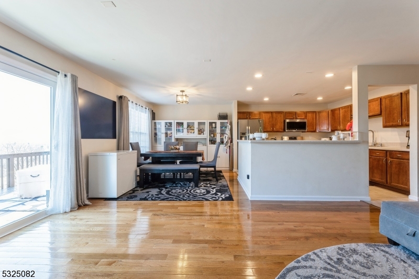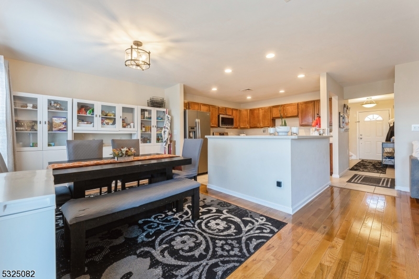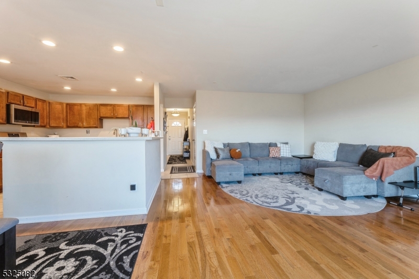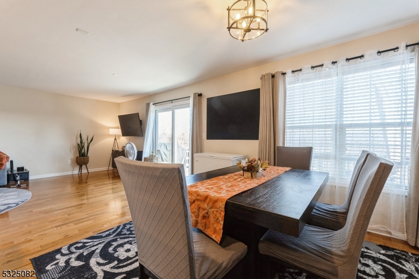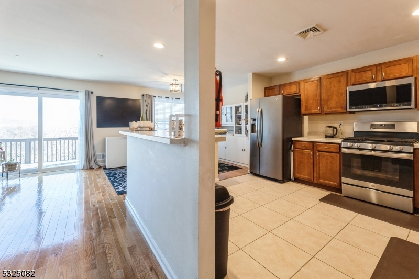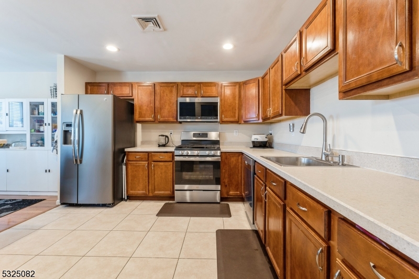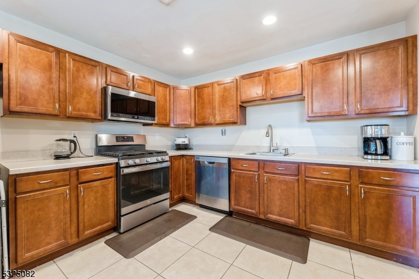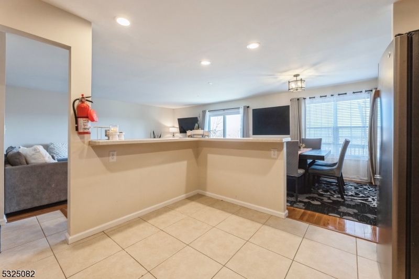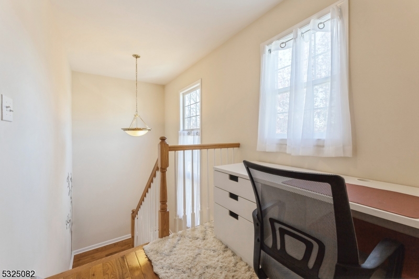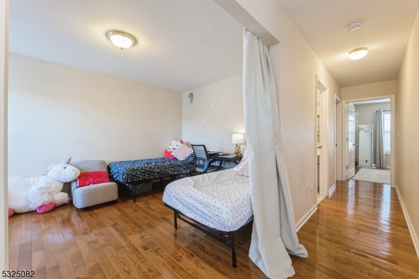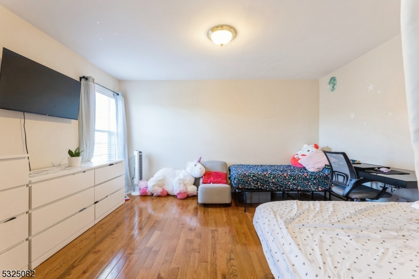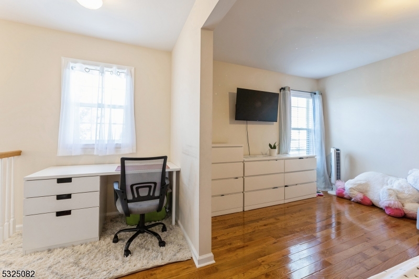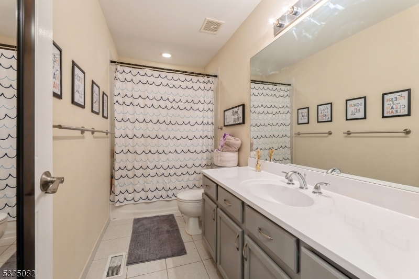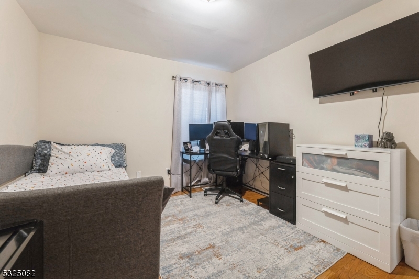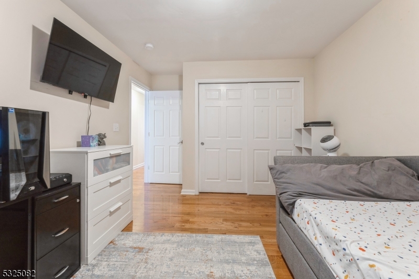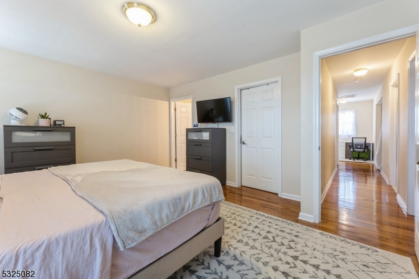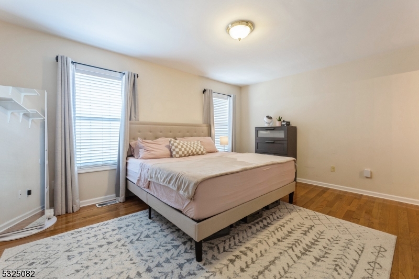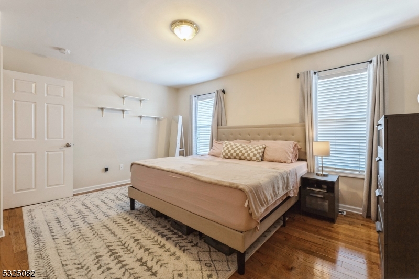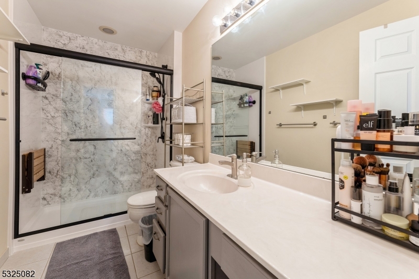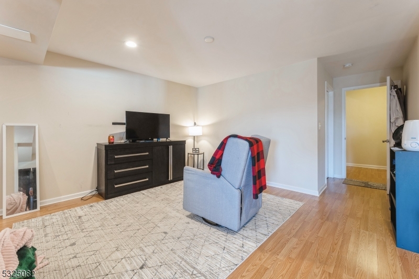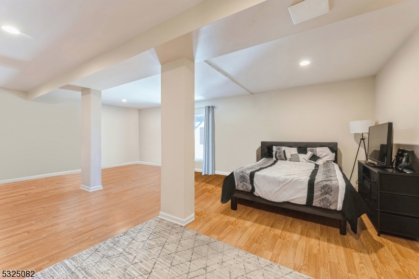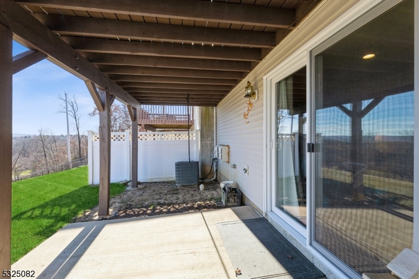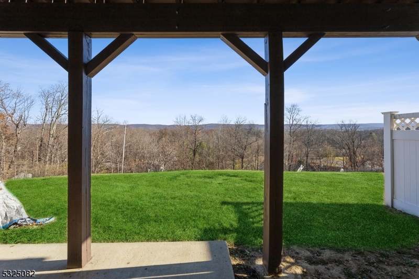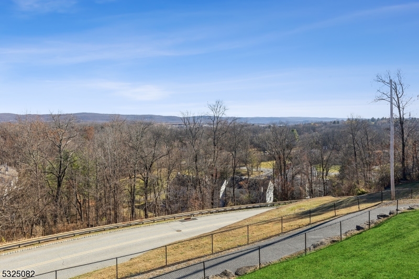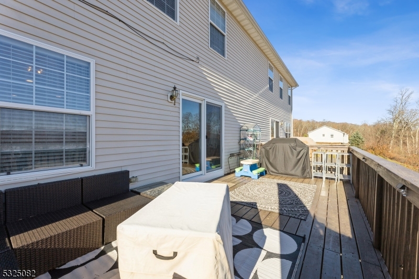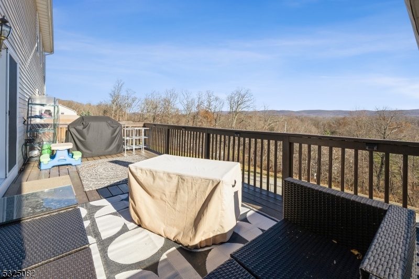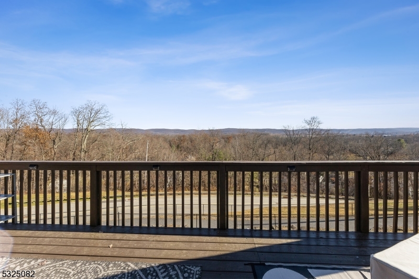15 Kristen Ct | Hardyston Twp.
Stunning multi-level townhome in desirable Ridgefield Commons featuring 2 bedrooms, a den (potential 3rd bedroom), 2.5 baths, and a finished lower-level family room with walkout to a patio. The open floor plan seamlessly connects the spacious living room to the dining room and eat-in kitchen, complete with a breakfast bar and stainless steel appliances. Enjoy hardwood floors throughout, central air, and sliders to a large deck off the dining room one of the few units offering breathtaking mountain views. Situated on a quiet cul-de-sac, the home includes a 1-car detached garage with driveway parking. Recent upgrades include newly renovated master bathroom, new sliding glass doors and a new hot water heater. Close to major routes, shopping, schools, and more, this pet-friendly community offers the perfect combination of comfort and convenience. Don't miss out on this exceptional opportunity! GSMLS 3934885
Directions to property: Rt. 94 to Wits End to Shady Ln. to Ridgefield Rd. to Winding Way to Kristen Ct. #15 on the Left
