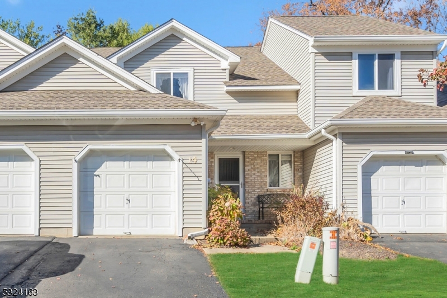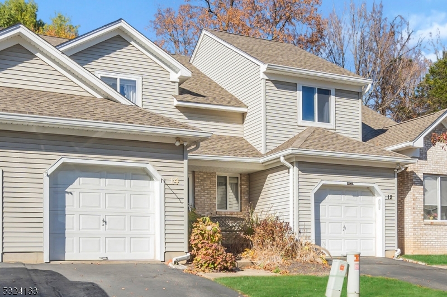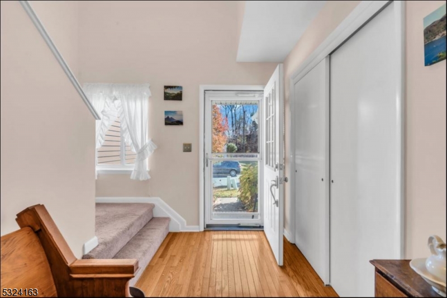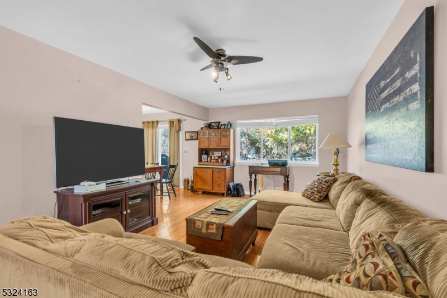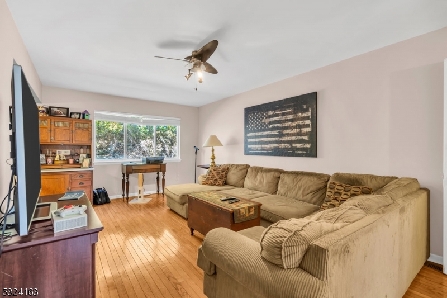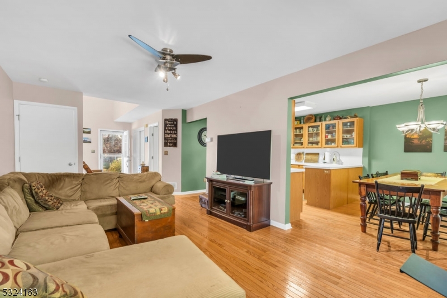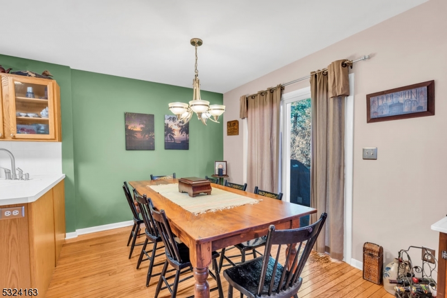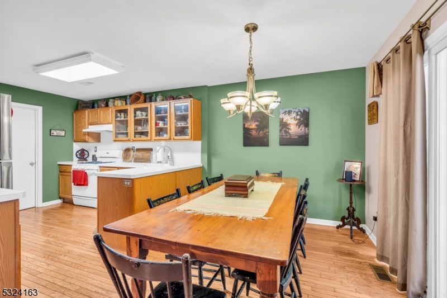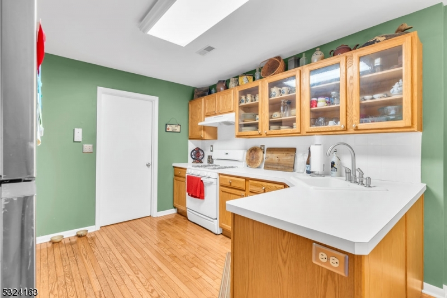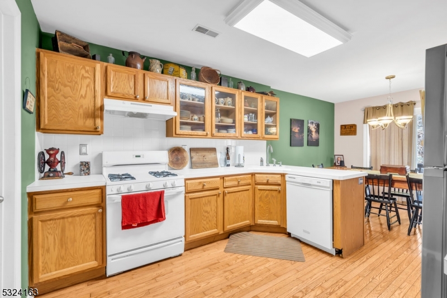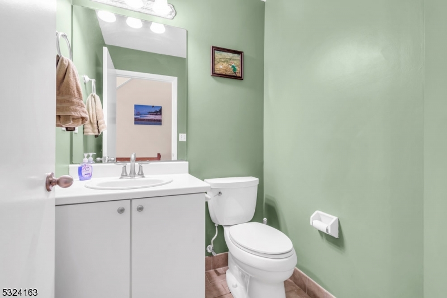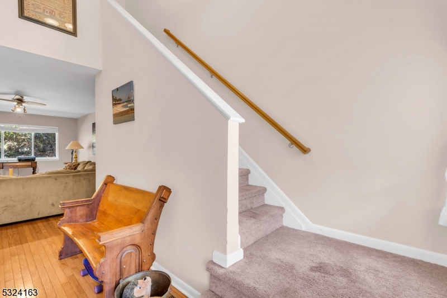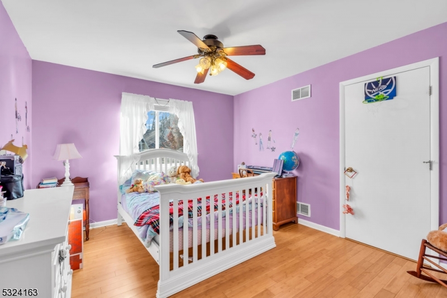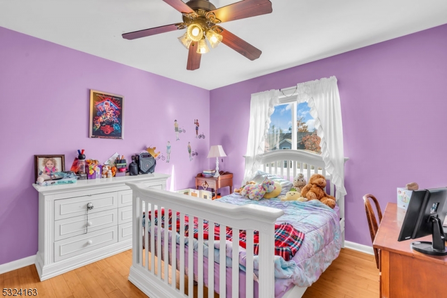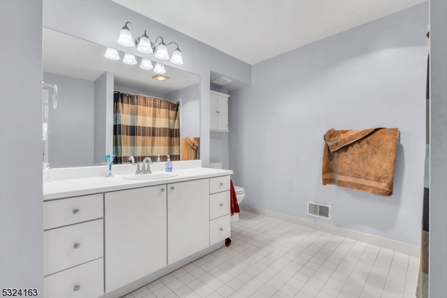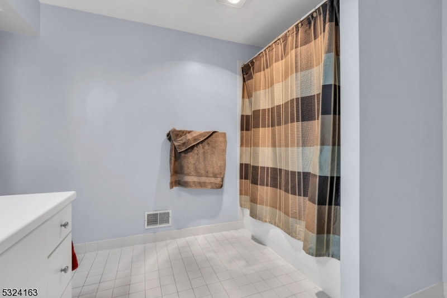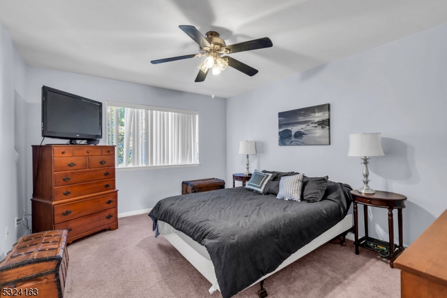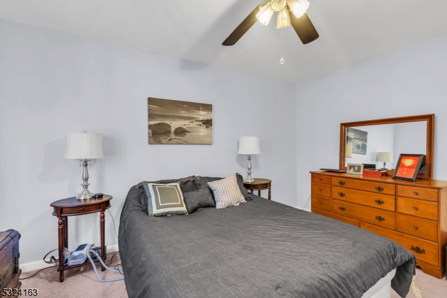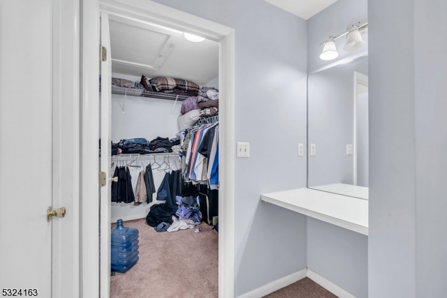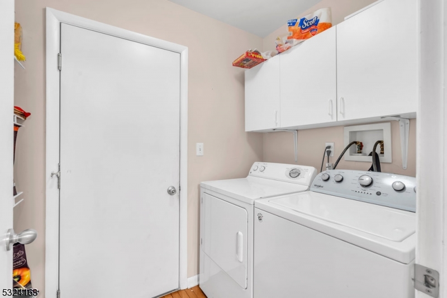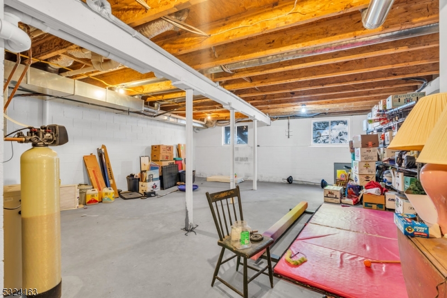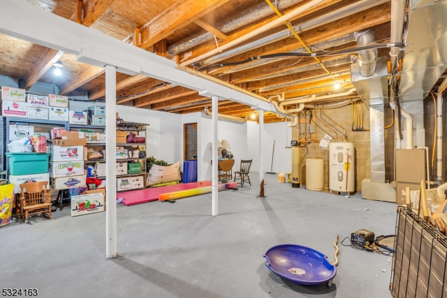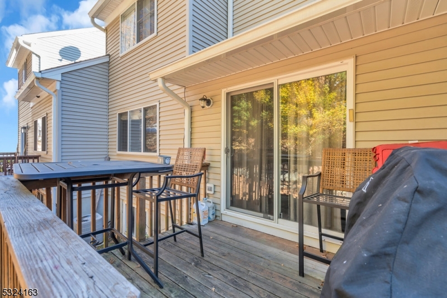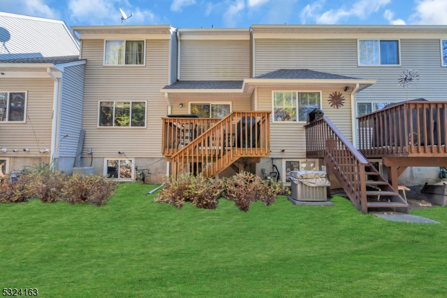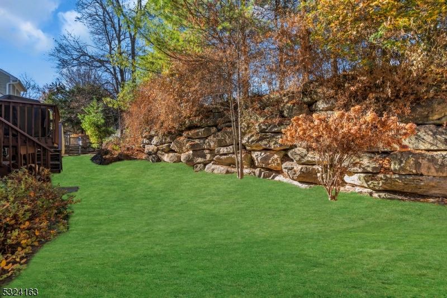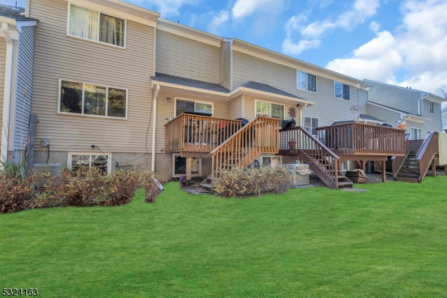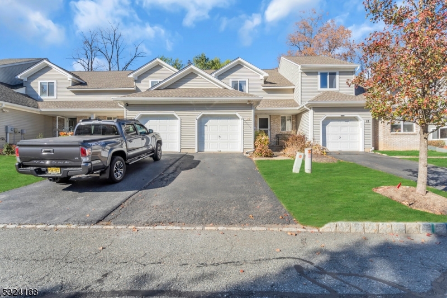14 Sweetwater Ln | Hardyston Twp.
Welcome to beautiful Indian Fields at Hardyston, this two bedroom, one and a half bathroom is move in ready. This interior unit features an open floor plan with a living room, kitchen, half bath, laundry and formal dining room all on the main floor with easy access to both your garage and deck. Eat at your dining room table or on your deck the choice is yours, backyard is private thanks to the trees and rock wall. The home features a central vacuum system as well as washer and dryer. Basement is unfinished but has the ability to be turned into your dream bonus space, game room, movie theater, workout room, etc or perfect for storage. Upstairs you'll find the primary bedroom with large walk-in closet as well as pop up attic access, a full bathroom and second bedroom home features great closet and storage space. 1 car garage with garage door opener makes coming home and walking right into your home easy. Don't miss out on your chance to own in Indian Fields on a great street! Tons of parking, this is a MUST SEE!!! GSMLS 3934029
Directions to property: Use GPS. Rt 94 to Indian Fields at Hardyston Entrance. make your 4th left and second right onto Swee
