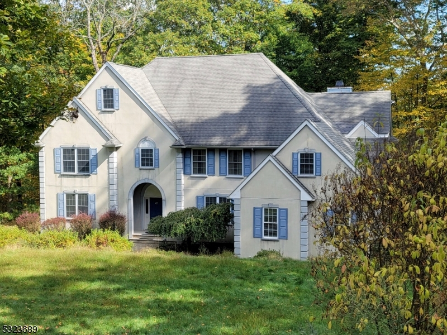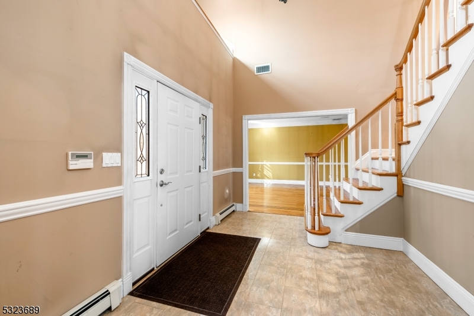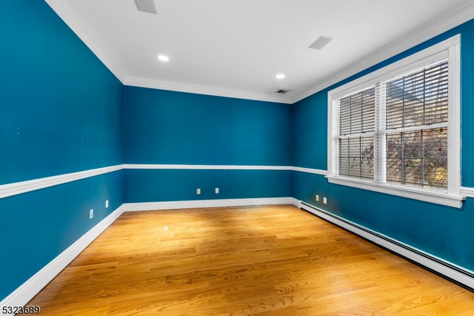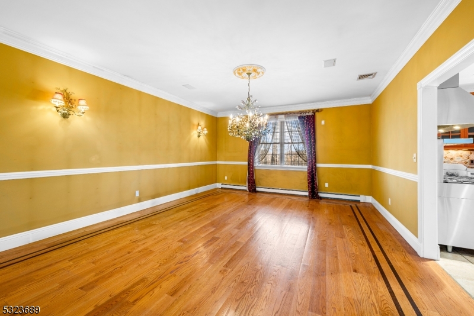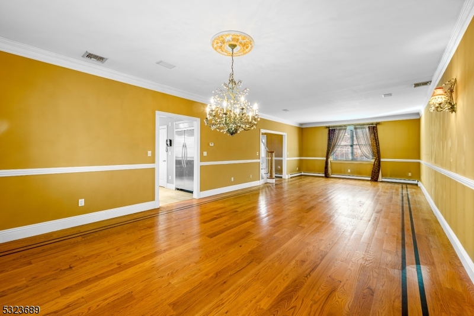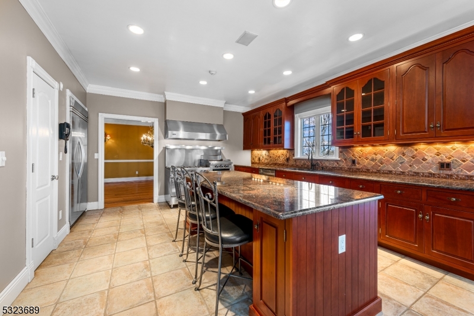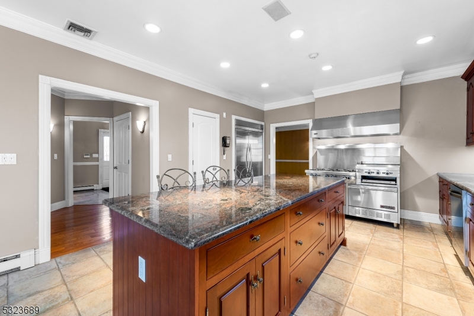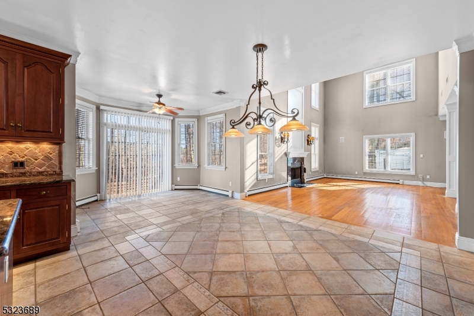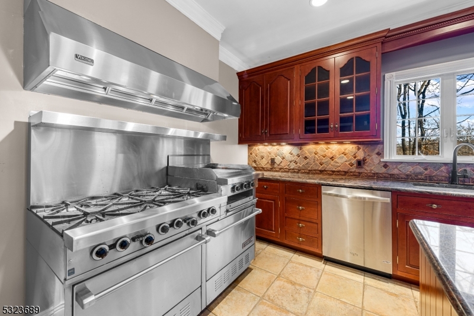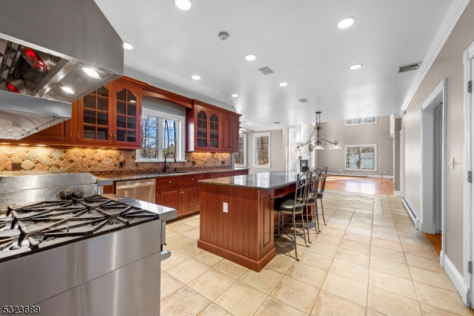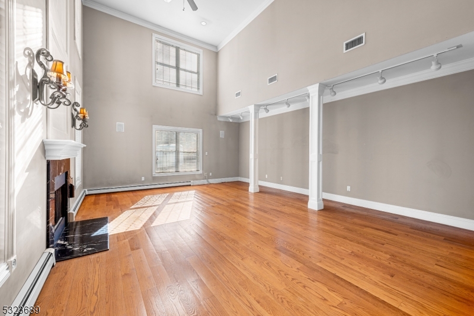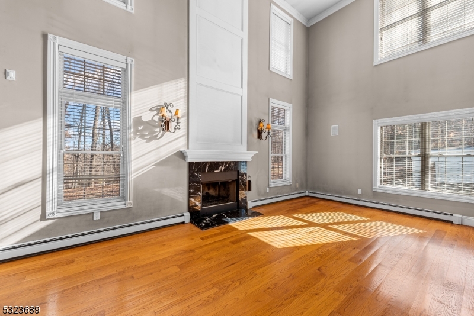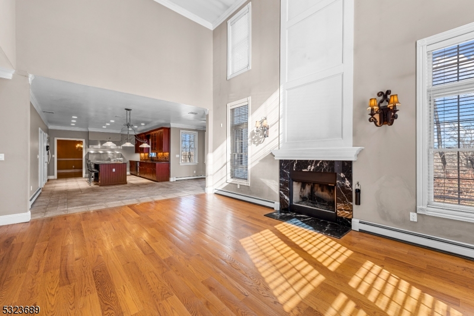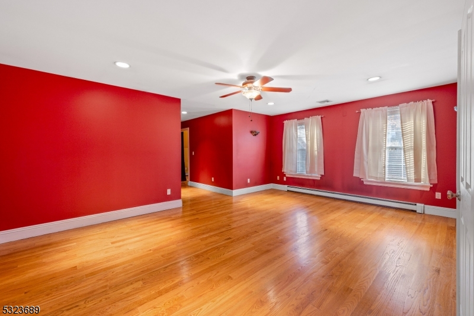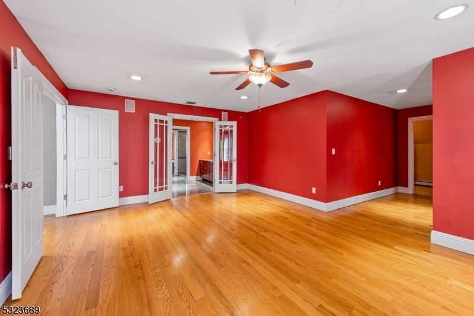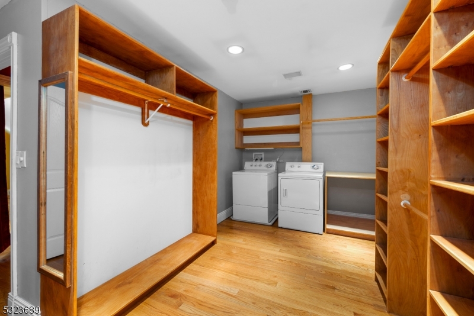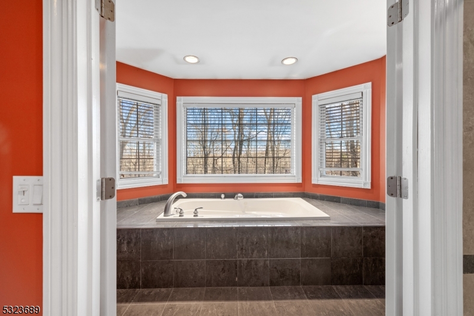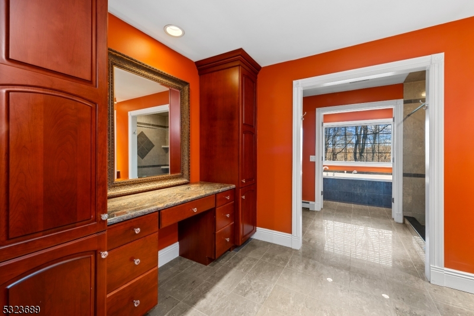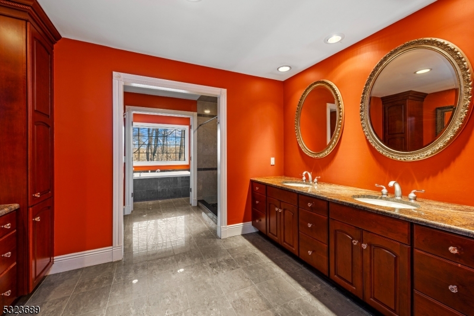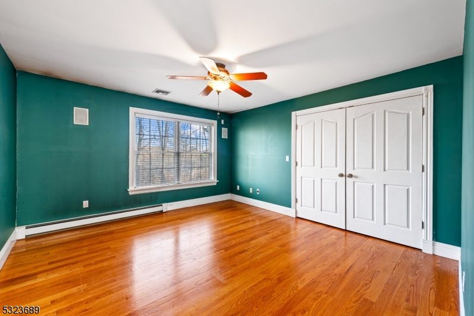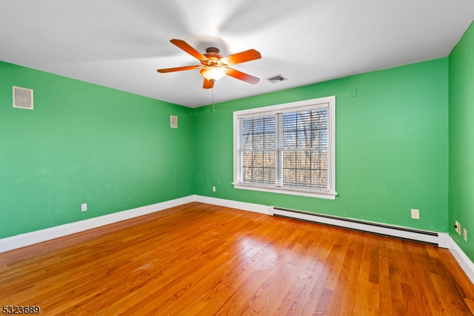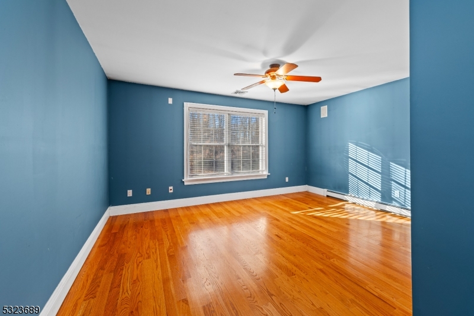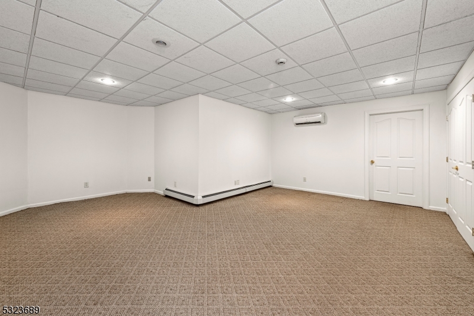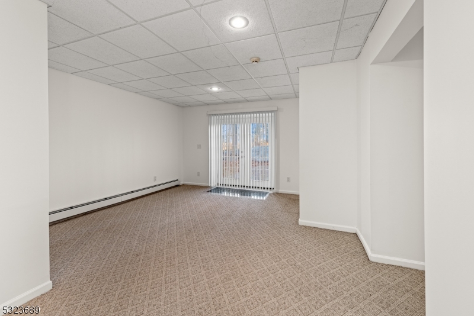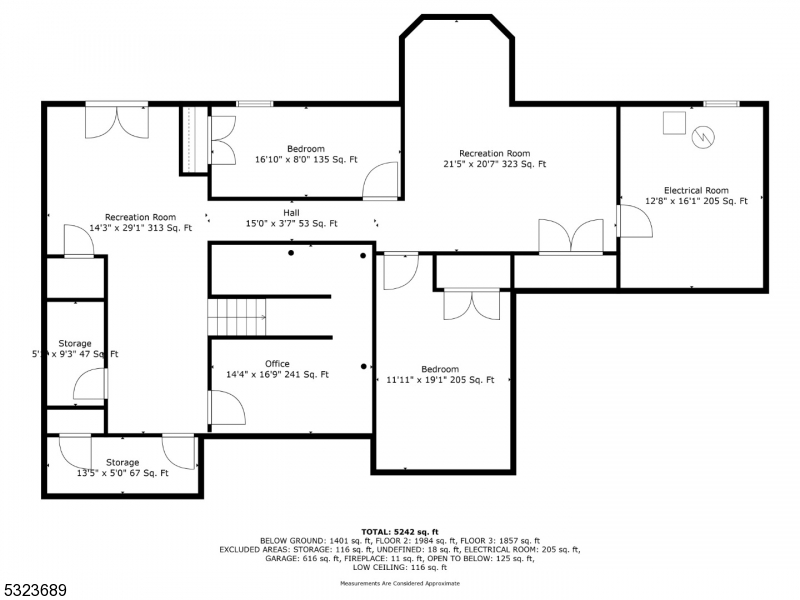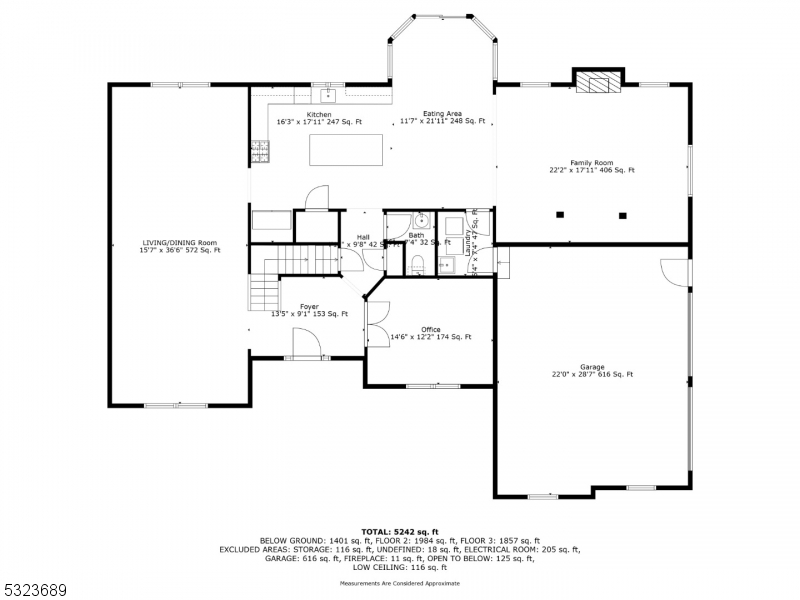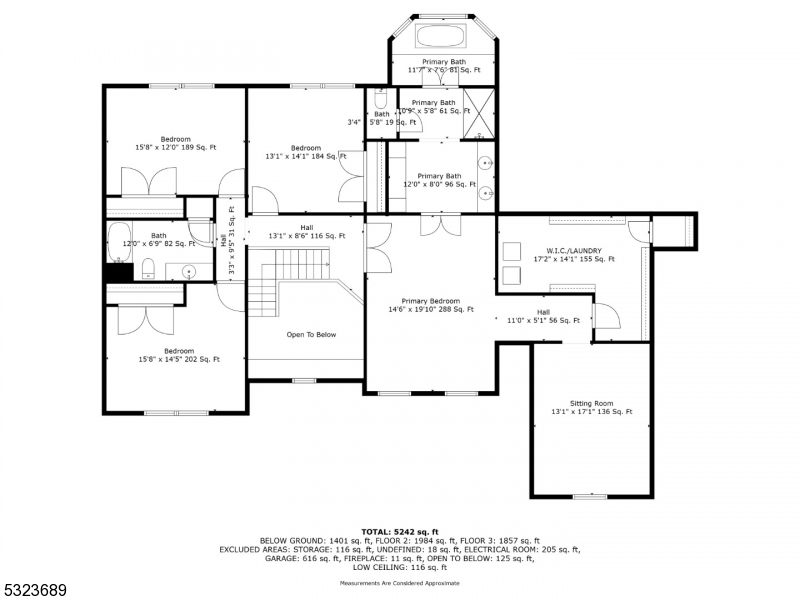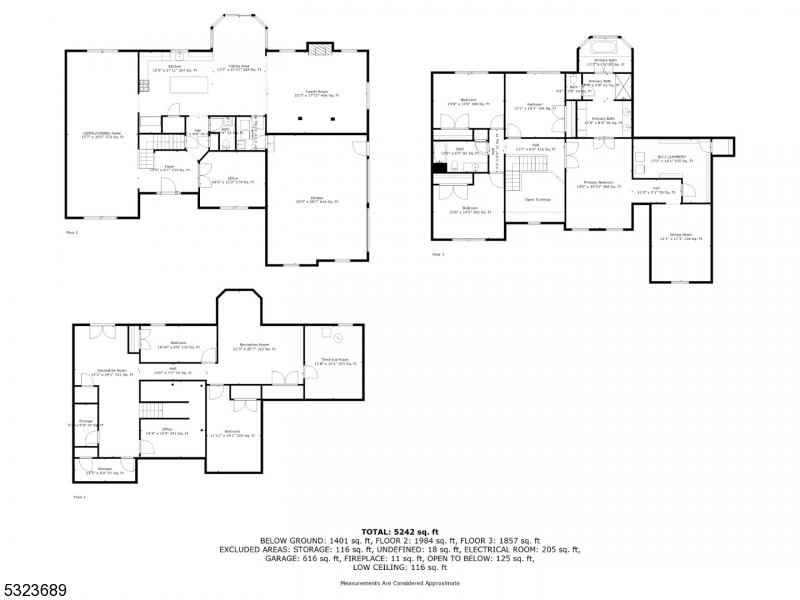47 Stonehedge Dr | Hardyston Twp.
Stonehedge Estates -Stunning 4 Bedroom, 2.5 Bath, 2.5 car garage, Colonial w/study on the 1st floor sitting on 1.54 beautiful acres. An enclave of fine homes surrounded by woods yet close to highway Rt 23 in a rarely available & best kept secret. The gracious two story entry foyer leads to a bright and open eat in Kitchen w/granite countertops and breakfast bar.The kitchen flows into the soaring window filled 18 ft tall ceiling Family Room with floor to ceiling windows. wood burning fireplace w/black marble surround and Hearth, hard wood and tile flooring. The study is off the Foyer, also Living Room and Dining Room combined. Four spacious sized bedrooms with hardwood floors on the second floor. Large Master Suite, with laundry area. Large finished Basement, walkout. 5 Zone Heating System, only 47 miles to Manhattan. GSMLS 3933637
Directions to property: ROUTE 23 TO HOLLAND MTN RD TO ROCK LODGE RD TO RIGHT ON STONEHEDGE ESTATES
