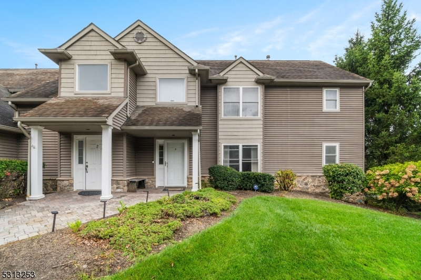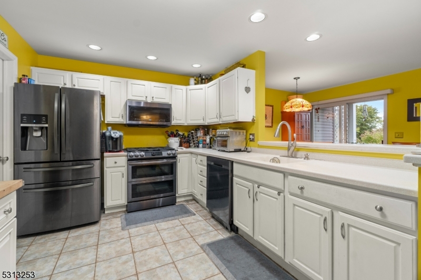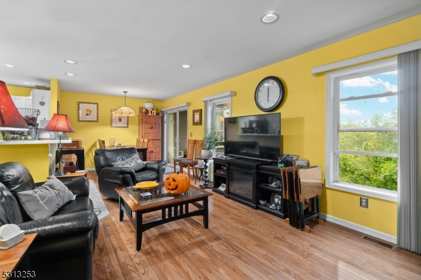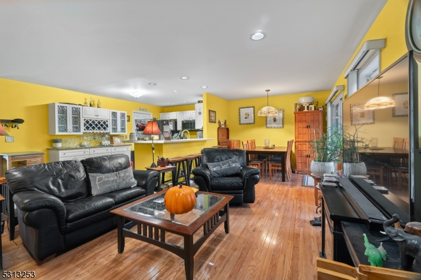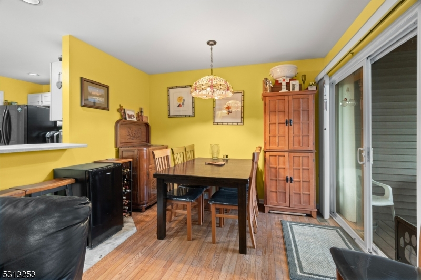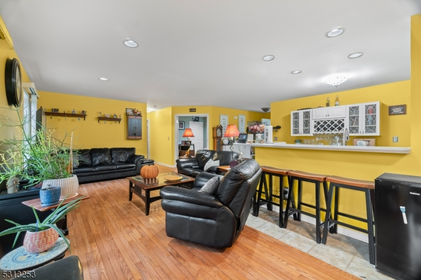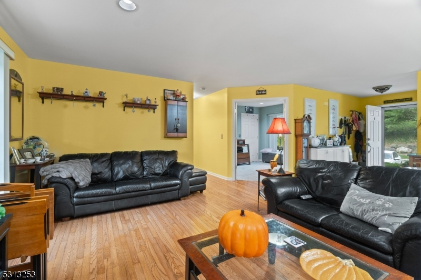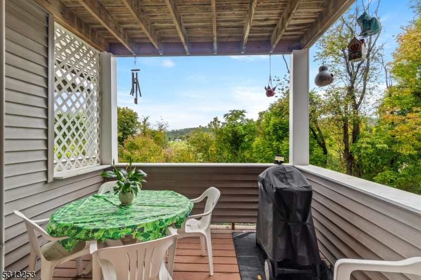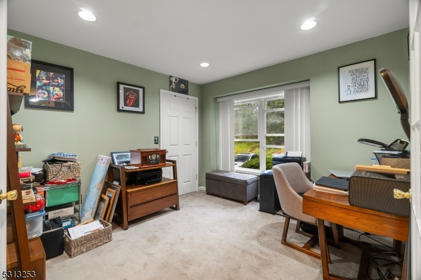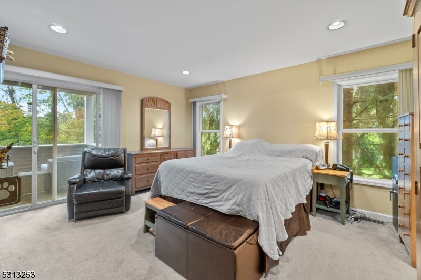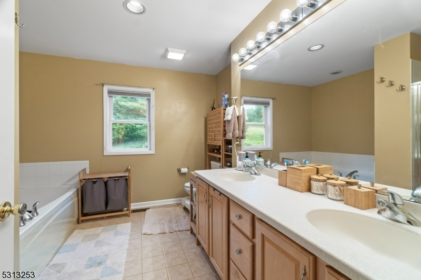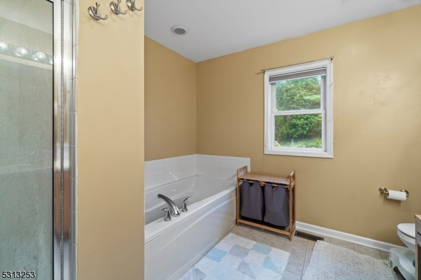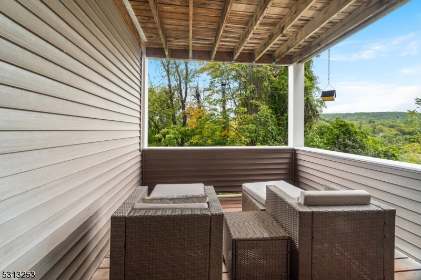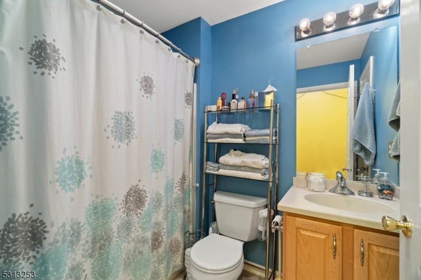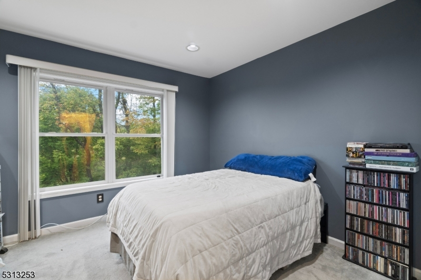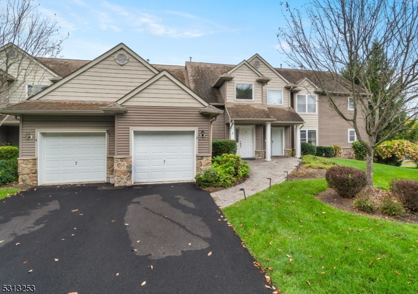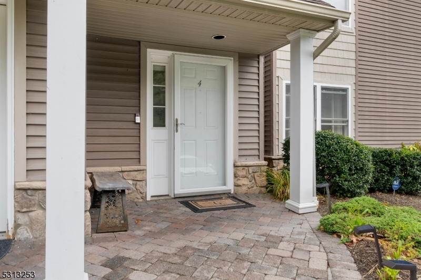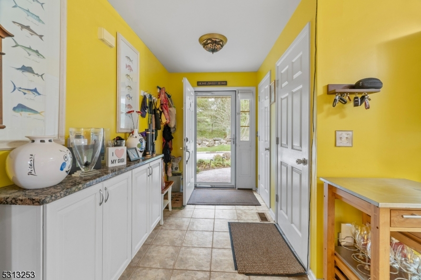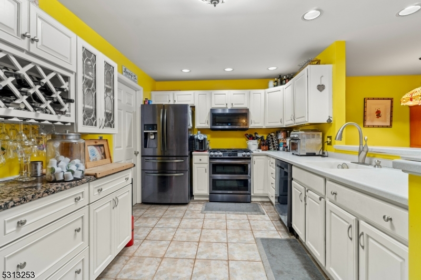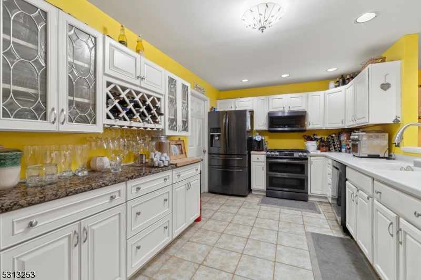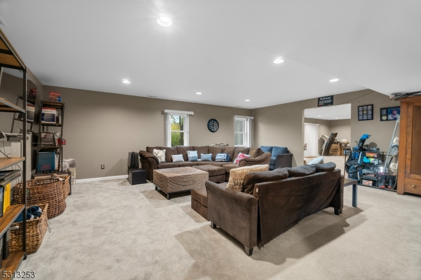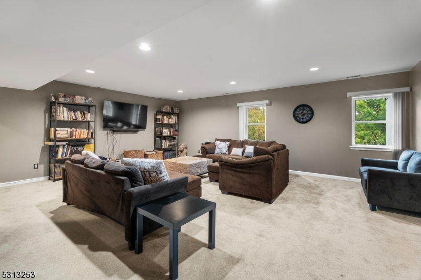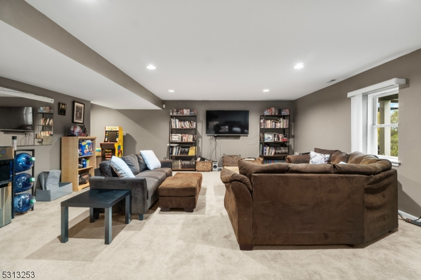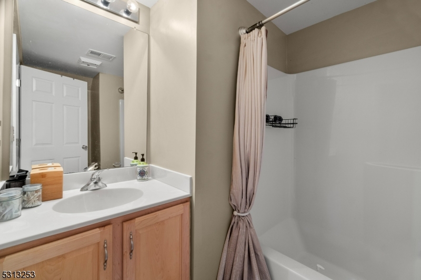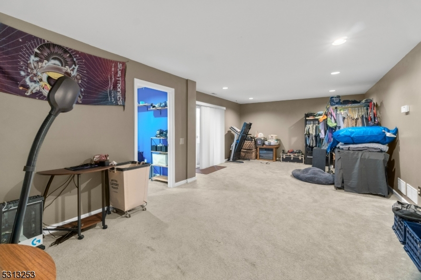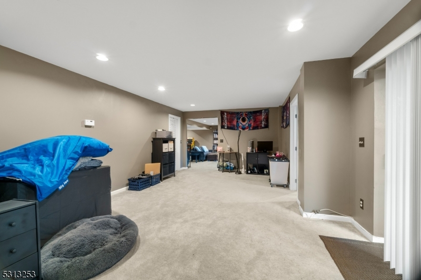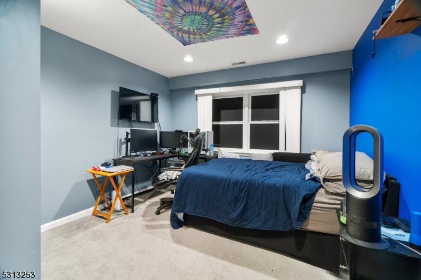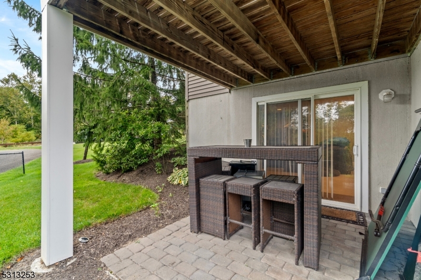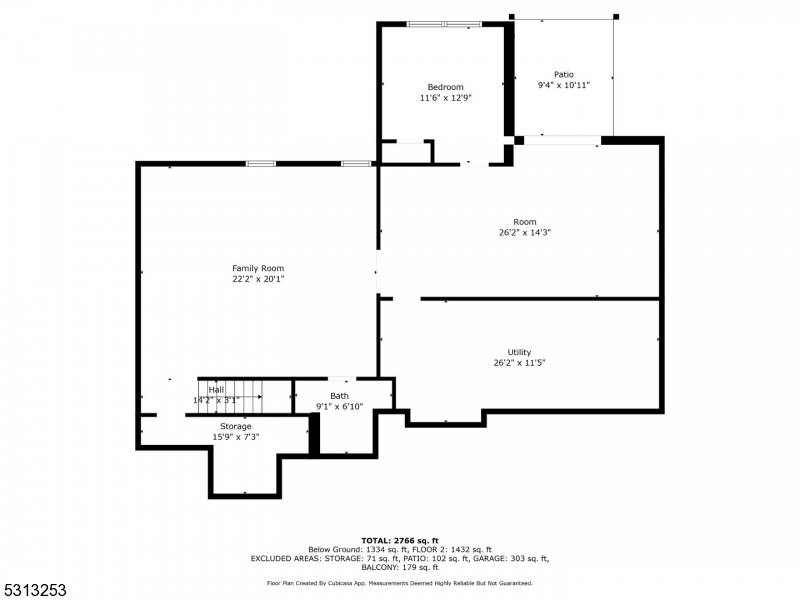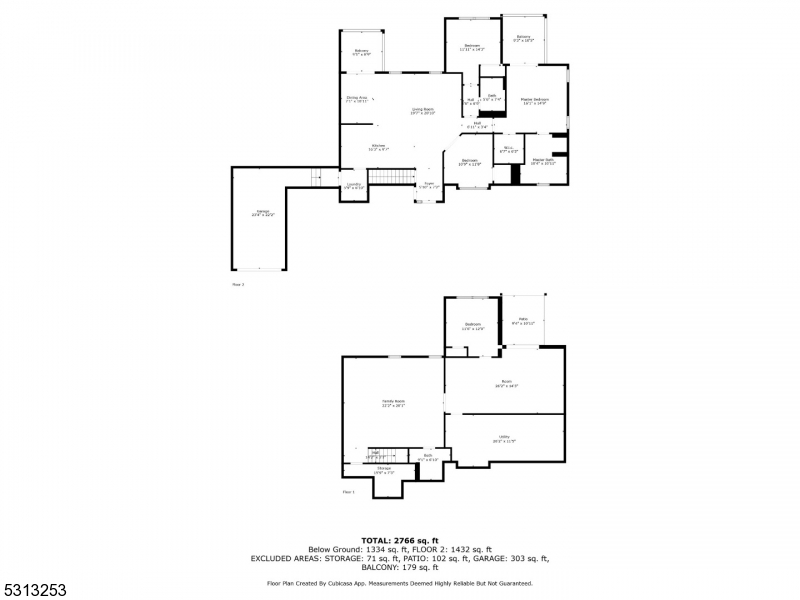4 Clubhouse Rd | Hardyston Twp.
Welcome to this END UNIT, GROUND FLOOR condo with 3 bedrooms on main floor and a 4th BEDROOM in the fully finished WALKOUT basement. 3 bedrooms on ground floor with full common bathroom & a primary ensuite. French doors lead you to the front facing 1st bedroom. Bedroom 2 overlooks the Wild Turkey Golf Course. The primary bedroom has its own deck with westerly views, tray ceiling, walk-in closet & a primary bathroom complete with double vanity, jetted tub & separate stall shower. The hardwood flooring living room/dining room has slider doors leading to your 2nd deck with privacy & the same westerly views of the primary deck, perfect for those famous Crystal Springs Sunsets. The kitchen has newer appliances & extra built-ins offering tons of storage & prep areas. The laundry room leading to the garage completes the ground floor. The lower-level basement is intelligently finished, offering many options. A family room, a living room, a FULL BEDROOM & FULL BATHROOM gives you the option of a 2nd living space for the option of shared living. Utility rooms & storage rooms and a sliding door to your private patio area complete this lower level. GSMLS 3924382
Directions to property: ROUTE 94 TO WILD TURKEY WAY. 1ST RIGHT ON CLUBHOUSE RD. #4 ON RIGHT
