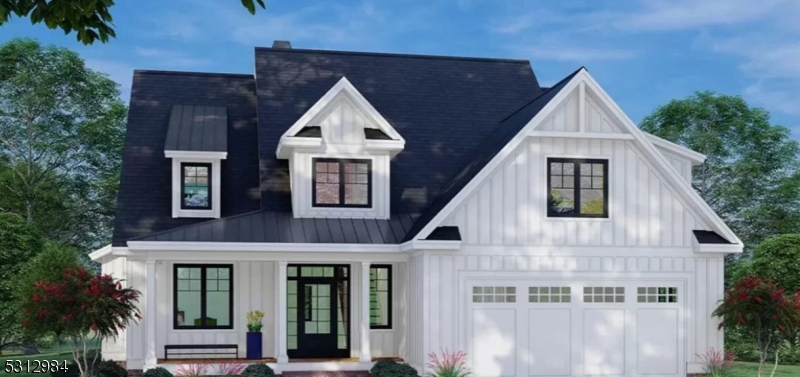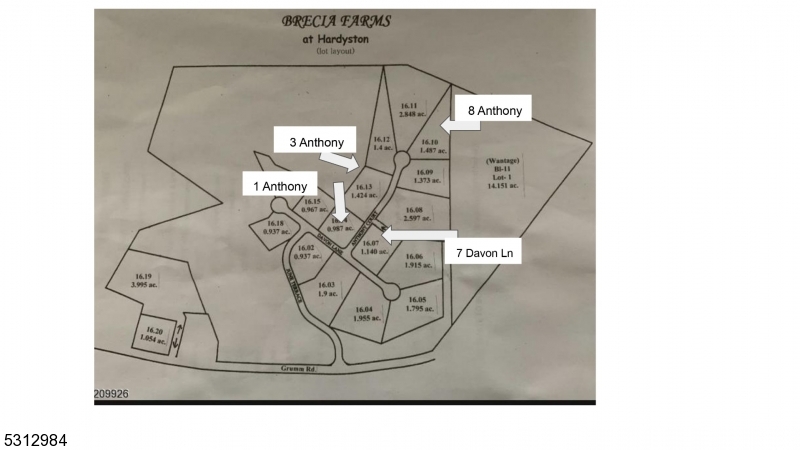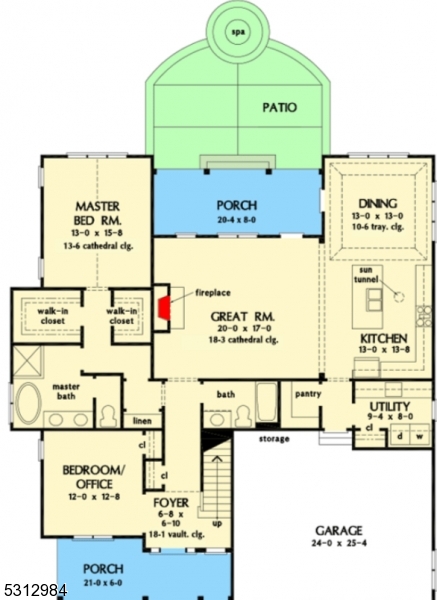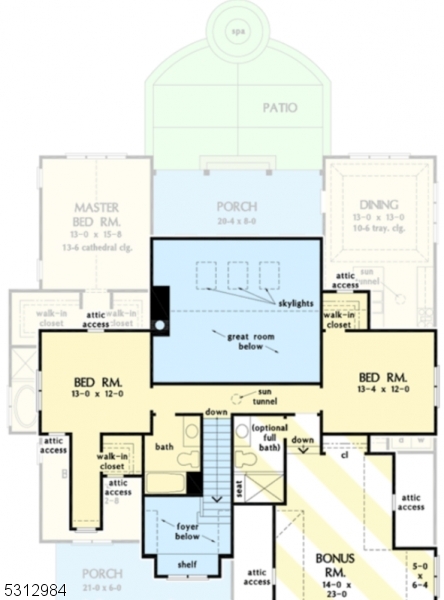8 Anthony Ct | Hardyston Twp.
BUILD YOUR DREAM HOME: CUSTOM BUILD-TO-SUIT OR CHOOSE FROM DEVELOPER PLANS. A rare opportunity to build your dream home your way at Brecia Farms, a premier luxury subdivision in Hardyston Township, Sussex County. Whether you want to work off the developer's thoughtfully designed plans or bring your own vision to life, the choice is yours. This build-to-suit flexibility gives buyers the freedom to create a truly personalized living experience. A new, experienced developer has taken over the final 4 prime lots, bringing a fresh approach and high-quality craftsmanship to this sought-after community. Whether it's a lot tucked into a private cul-de-sac or one overlooking the rolling hills of the Kittatinny Ridge section of the Appalachian Mountains, each custom home offers luxury, comfort, and elegance. Homes feature 4 spacious bedrooms and 2 to 3.5 bathrooms, grand two-story foyers, open-concept great rooms with fireplaces, and spa-like primary suites with double vanities, soaking tubs, stall showers, and large walk-in closets. Located in the Hardyston School District, Brecia Farms offers peaceful surroundings with easy access to both nature and suburban amenities. Available Lots: 1, 3, 8 Anthony Ct. Please refer to the Brecia Farms Site Map for specific locations. Construction upgrades are available with pricing based on selections. Whether you're customizing or building from a proven plan, don't miss your chance to own at Brecia Farms GSMLS 3924237
Directions to property: Google 8 Anthony Ct, Hardyston, NJ. Lots available are with Black Signs Listed by The East Coast Tea





