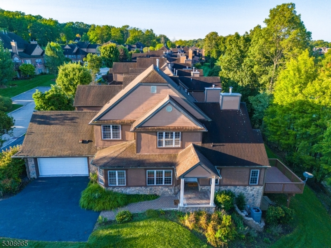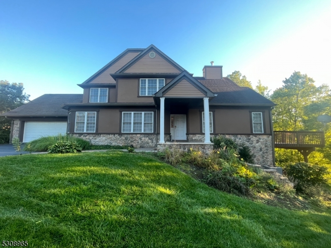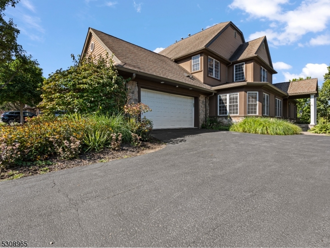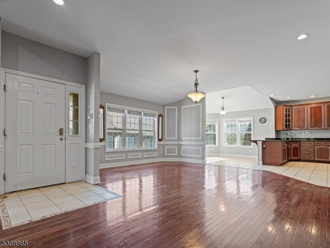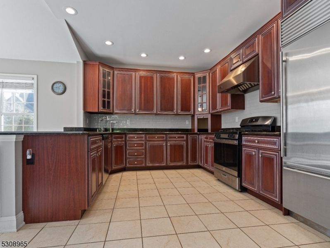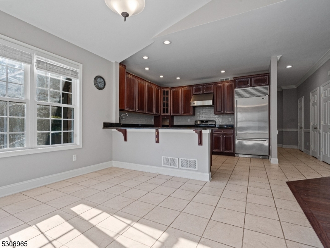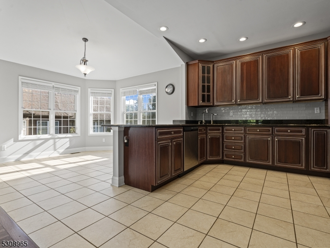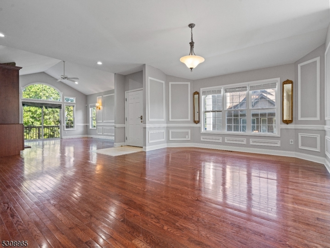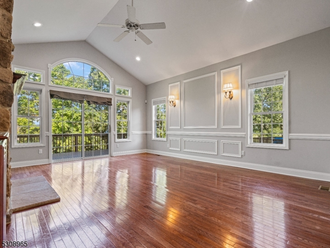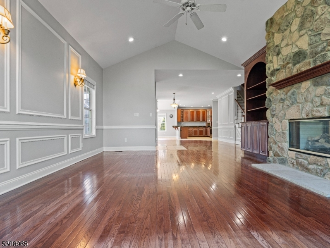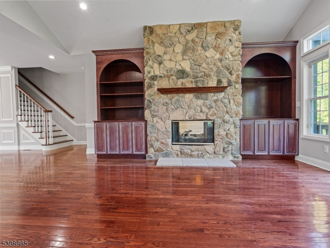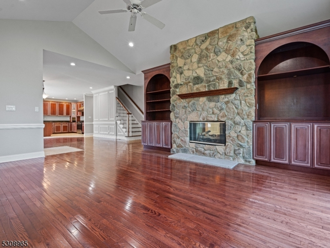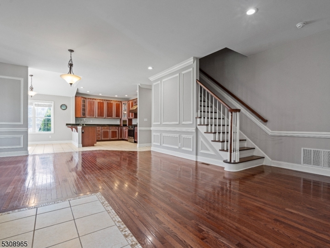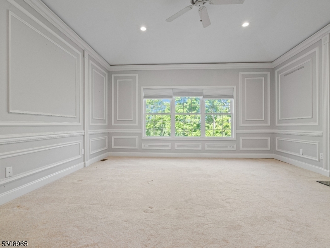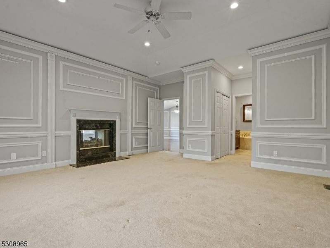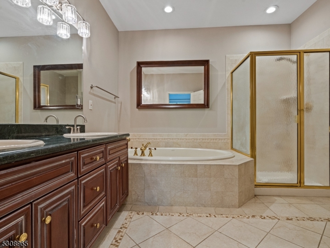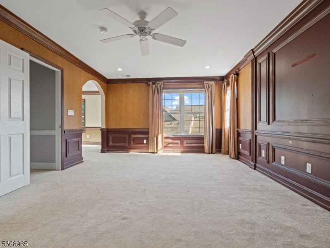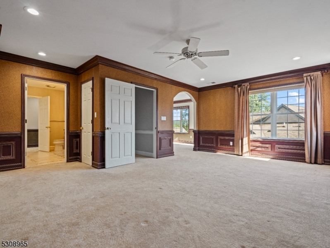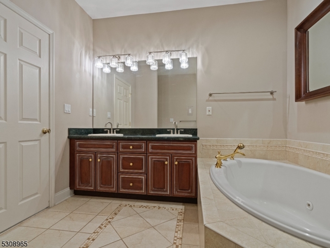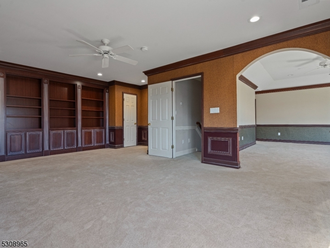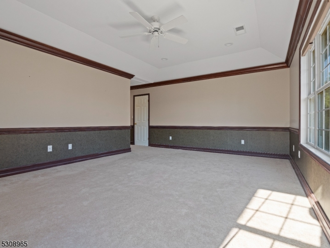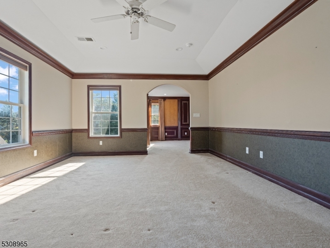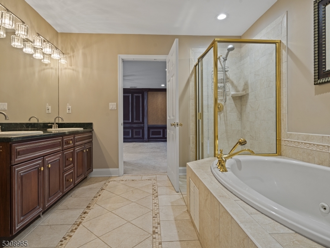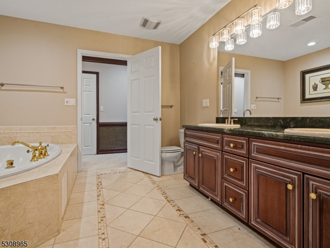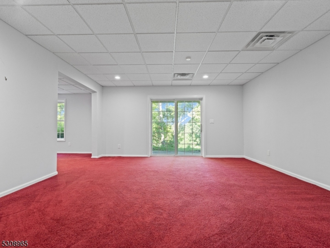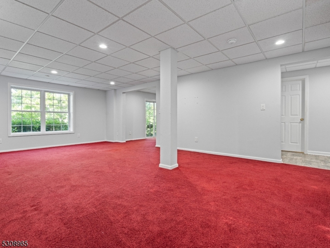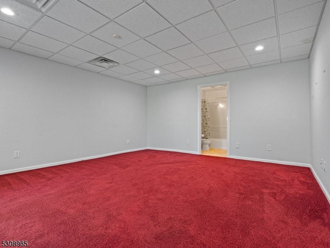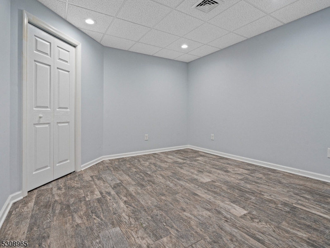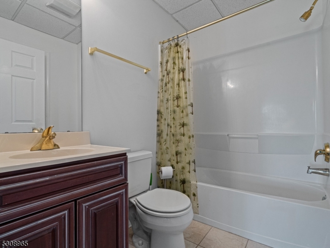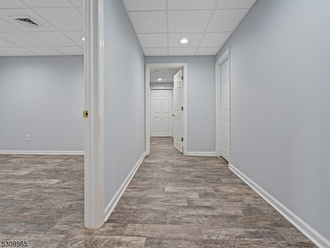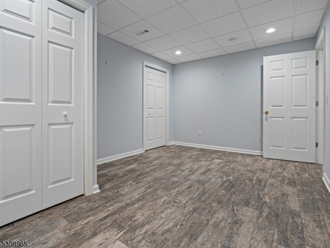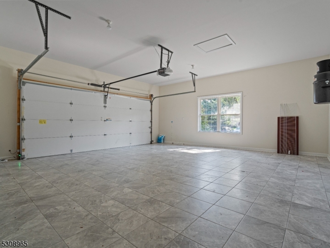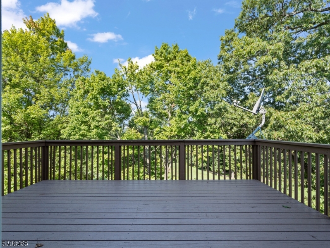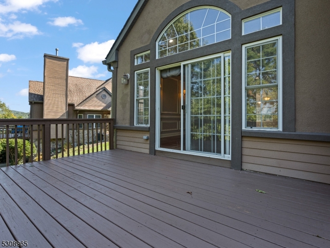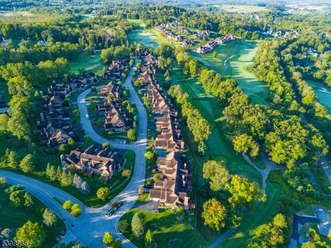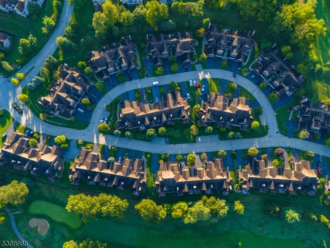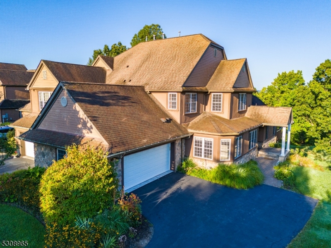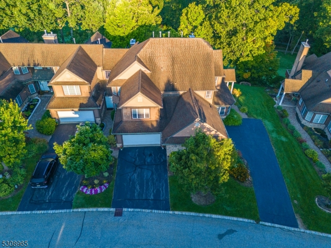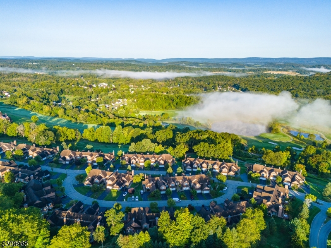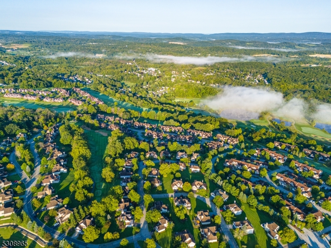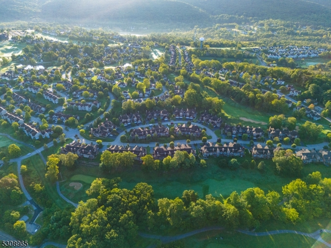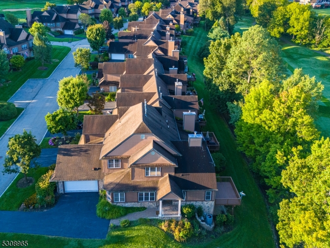81 Bracken Hill Rd, 81 | Hardyston Twp.
Magnificent home in the sought after neighboorhood of The Bracken. This gorgeous end unit townhome on the golf course is in the prestigious Crystal Springs and is waiting for it's new owner. Situated in the heart of New Jersey's premier golf course community with 3 golf courses onsite. Step into paradise with the completely open concept living room, kitchen and dining room. Kitchen boosts granite countertops and brand new range and dishwasher. Main floor master bedroom with gas fireplace and ensuite bath and laundry room on main level for easy living. From the living room you can step out on to your deck to see the most beautiful sunsets and mountain views. Two Bedrooms await you upstairs with jack & jill bathroom. Very unique custom bookshelves in upstairs bedroom. Could be perfect for an office. The beautifully finished walk out basement has a large double family room and 2 large bedrooms and full bath. The 2 car garage has tiled floor! Besides golf, biking, skiing, hiking, Cascades Lodge is right up the road for breakfast, lunch or dinner or take in a nice spa day. The choice is yours in this highly sought after community. GSMLS 3921392
Directions to property: Rt 94 to Wild Turkey Way, right on Clubhouse Rd, Right on Bracken Hill Rd. Townhome on right.
