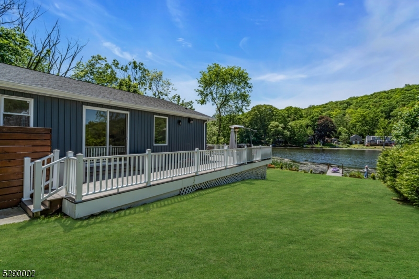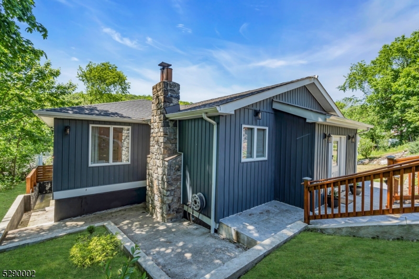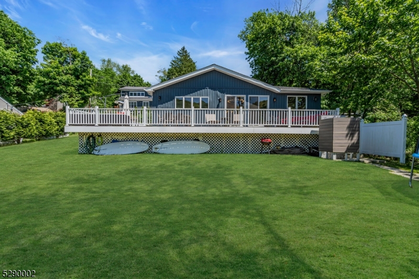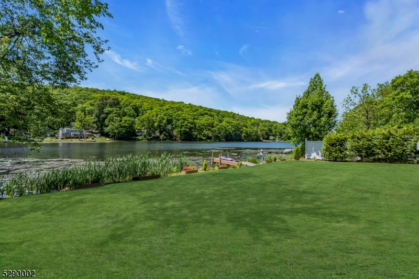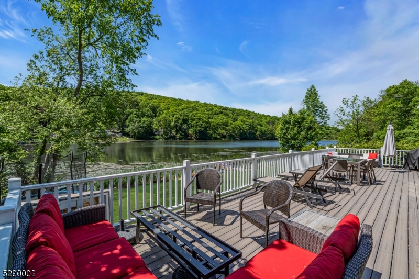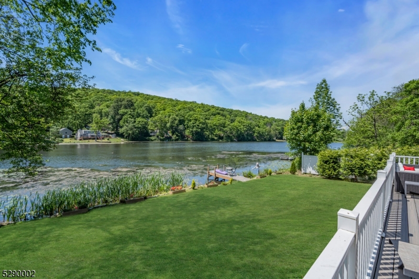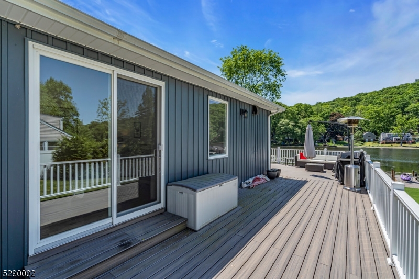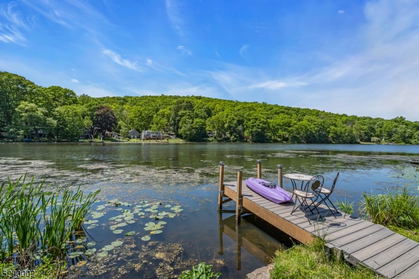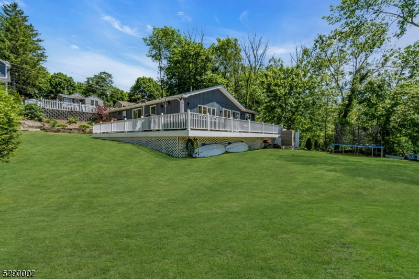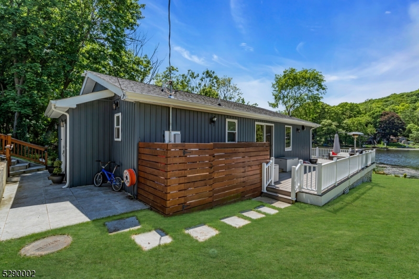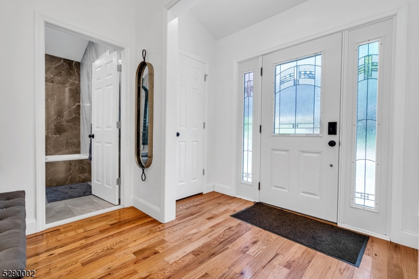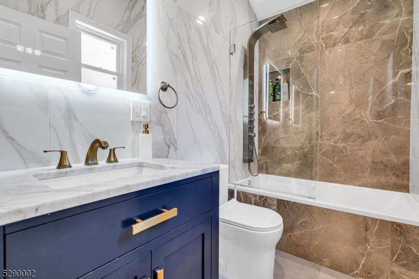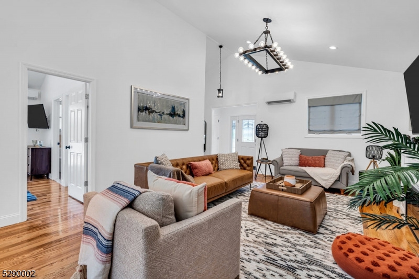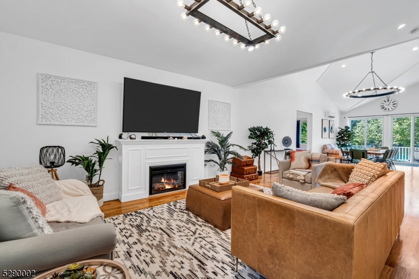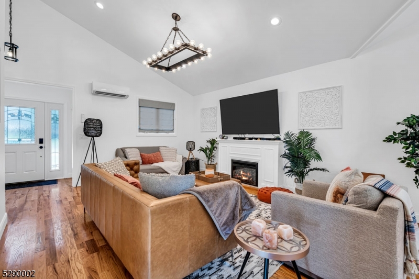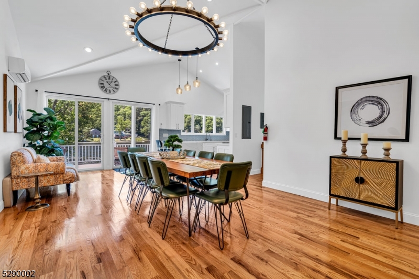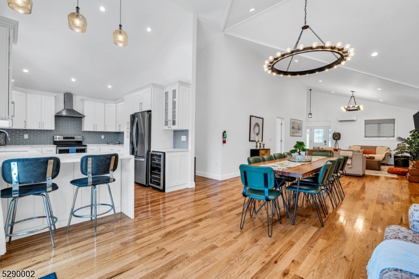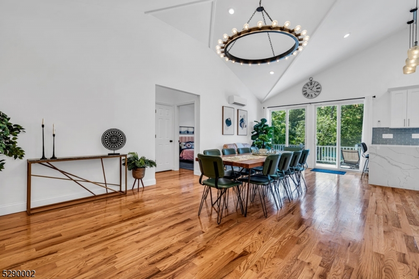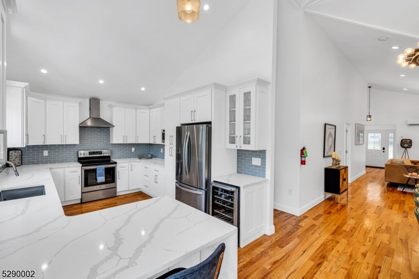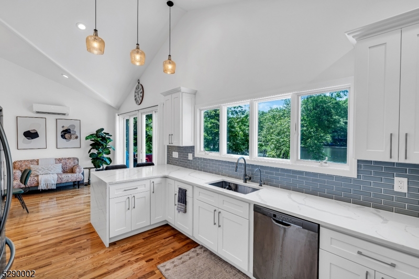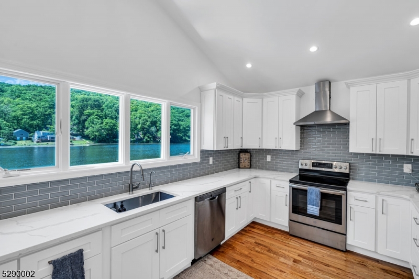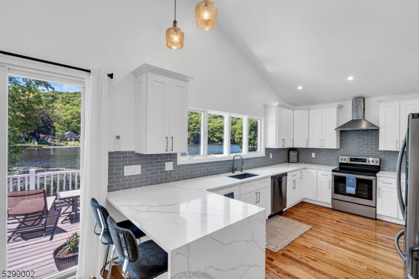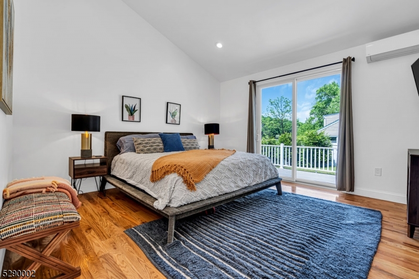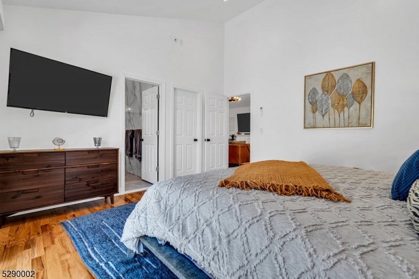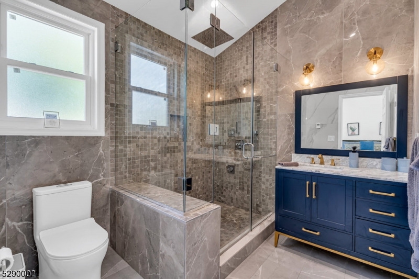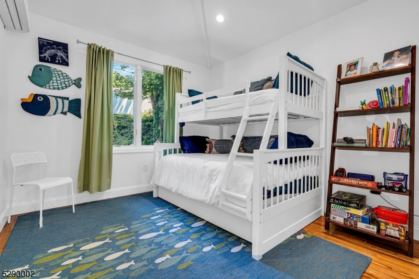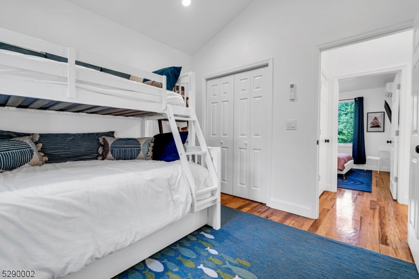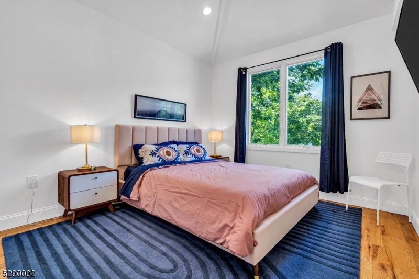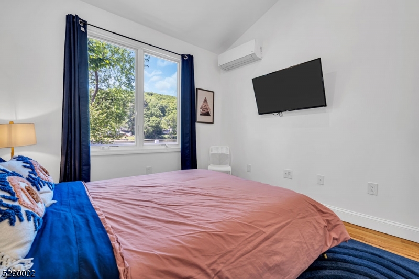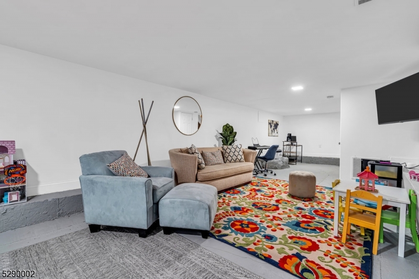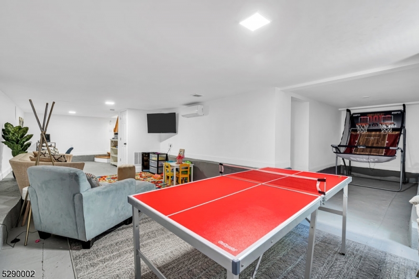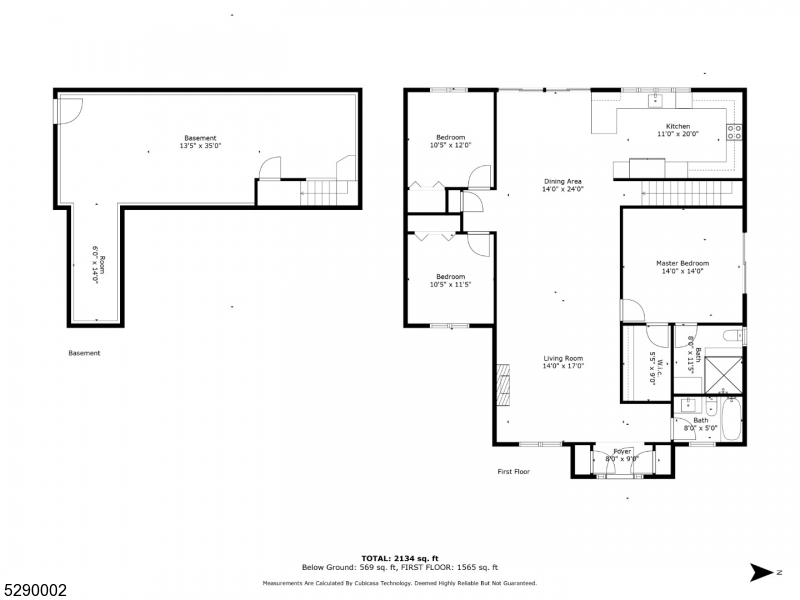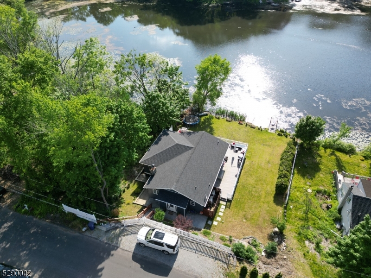36 E Shore Trl | Hardyston Twp.
BEAUTIFUL NEW CONSTRUCTION LAKE FRONT! Step into luxury & tranquility as I introduce to you this breathtaking 3 bd 2 ba lakefront property Nestled in nature This home is a testament to refined living at its finest Step inside, and you are greeted by a foyer that exudes sophistication High vaulted ceilings & open concept captivate the views of the lake, inviting the outdoors in The interior is adorned with exquisite finishes & meticulous attention to detail, from the hardwood floors to the custom millwork on the ceilings The living spaces are designed for both entertaining & intimate gatherings The gourmet kitchen is a chef's dream, equipped with new appliances, perfect for culinary creations The adjacent dining area offers panoramic views of the lake, creating an unforgettable backdrop for every meal Retreat to the master suite, where luxury knows no bounds A private oasis awaits, complete with a spa-like en-suite bathroom, walk-in closet and a slider to the deck overlooking the tranquil waters below Add'l guest suites provide comfort & privacy Outside the property unfolds into a resort-like paradise A wrap around Trex deck beckons for al fresco dining & leisurely afternoons spent basking in the sun & lake offering a refreshing escape on warm summer days Whether you prefer an exhilarating day of fishing, kayaking or swimming, the possibilities are endless Summit Lake offers a great lifestyle with a beach, playground, basketball court, picnic area & more! Easy commute to NYC! GSMLS 3903779
Directions to property: Please use GPS Off of Route 23 N
