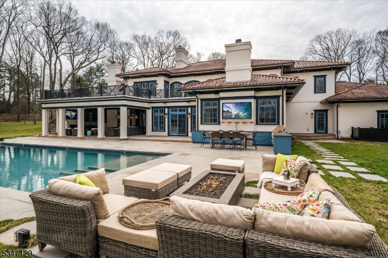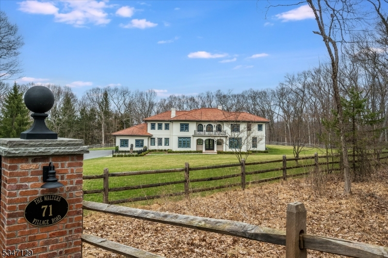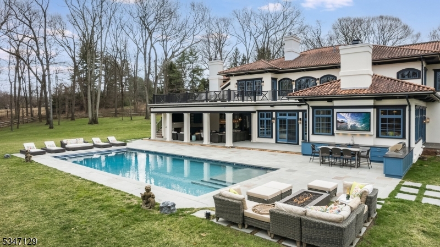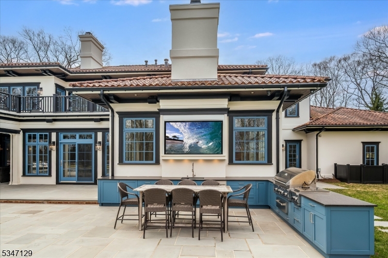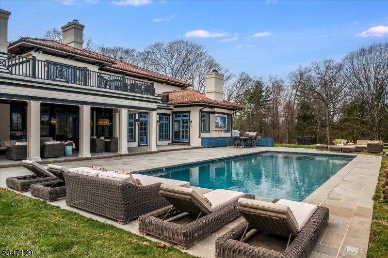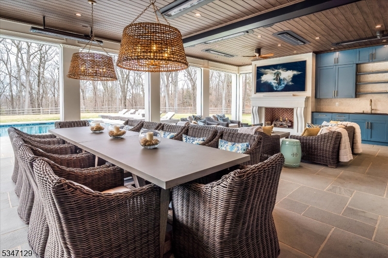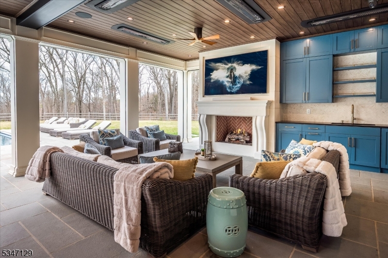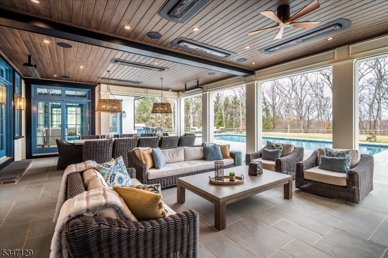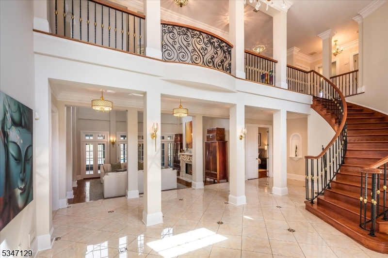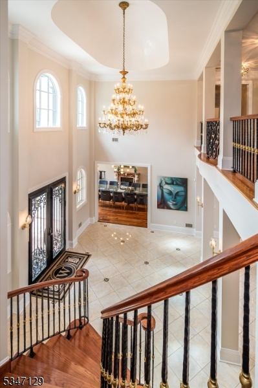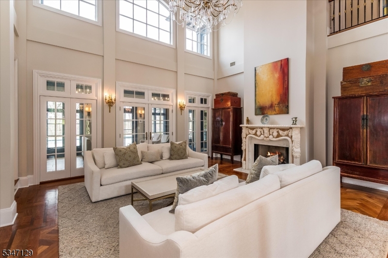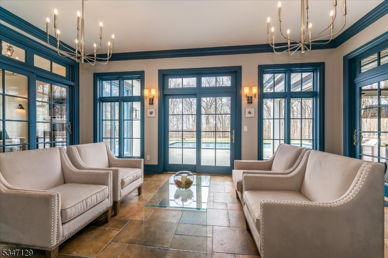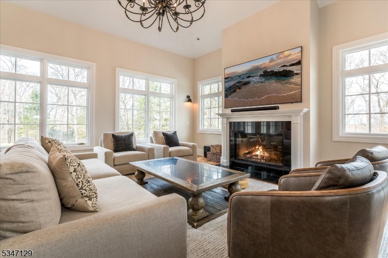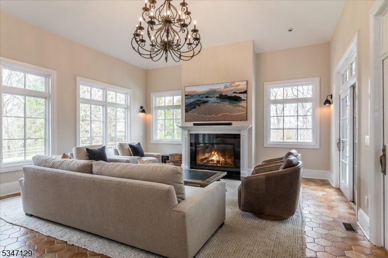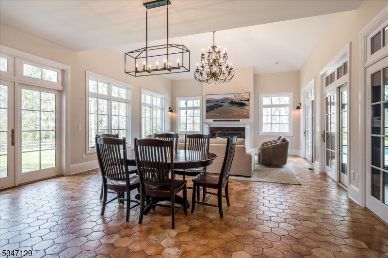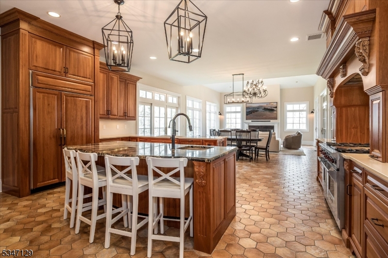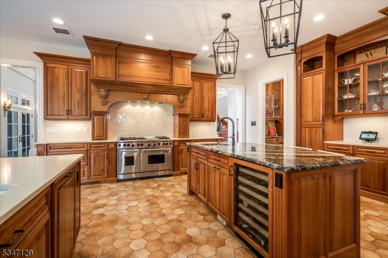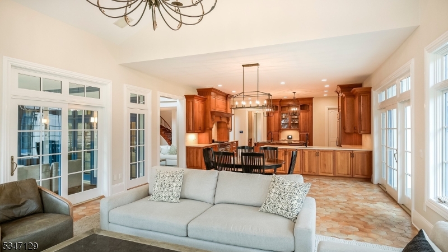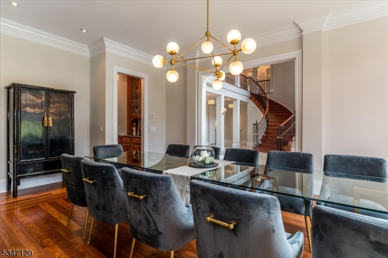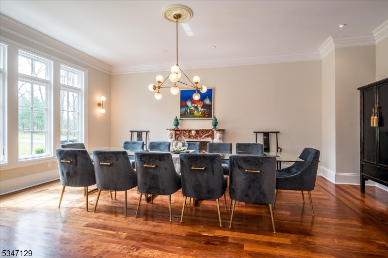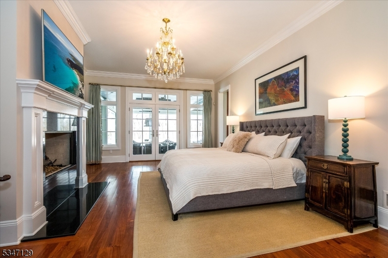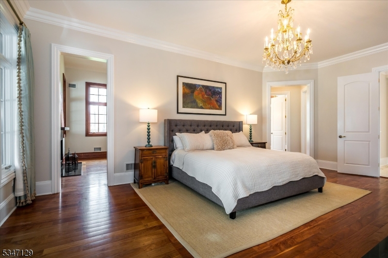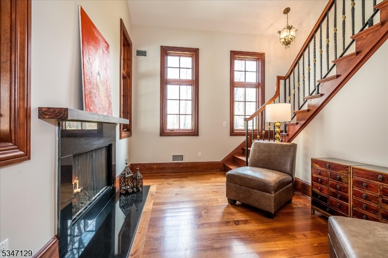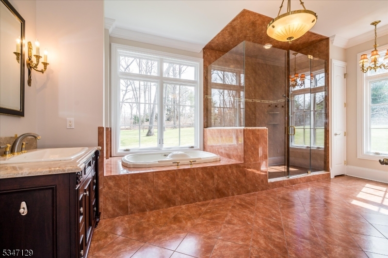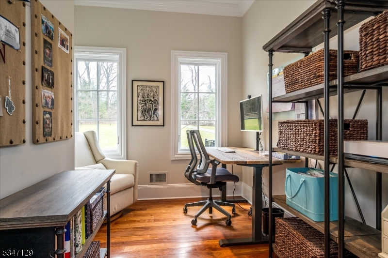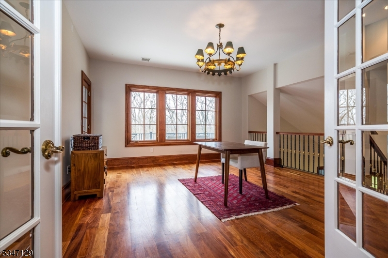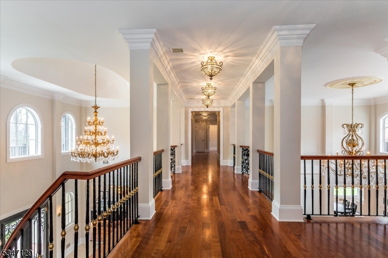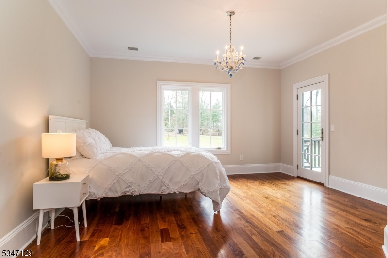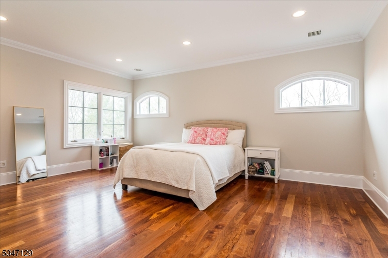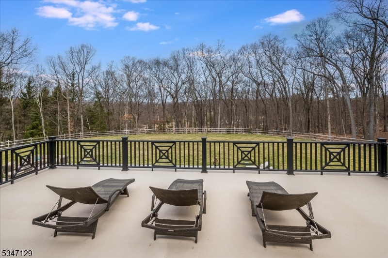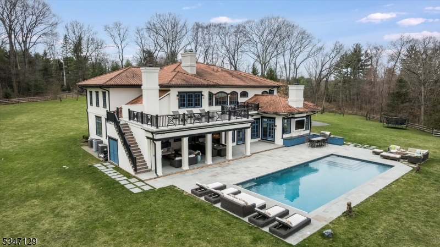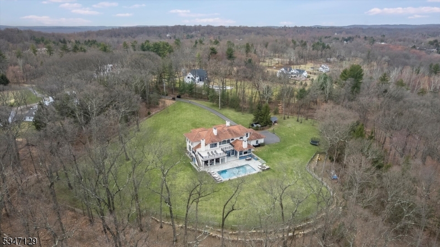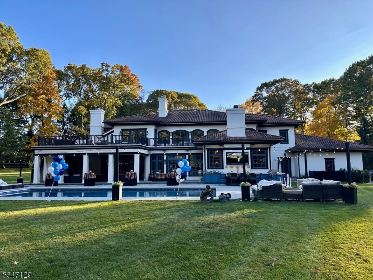71 Village Rd | Harding Twp.
Welcome to this extraordinary custom retreat in the desirable New Vernon section of Harding Township. Situated down a gated private drive, this impressive estate blends timeless elegance and modern amenities and a newly-completed backyard oasis for luxurious resort-like living. A grand two-story entrance reveals exquisite millwork, architectural sophistication and quality construction throughout. The living room has high ceilings, French doors, oversized windows and stately fireplace, while the dining room offers more formal entertaining space. The gourmet kitchen boasts a large center island, professional appliances, large pantry and spacious breakfast area. The adjoining family room has gas fireplace, oversized windows and doors to the sunroom and patio. A first floor primary wing features a large bedroom with fireplace, dual closets, luxurious bath and sitting room. Two home offices and four additional bedrooms provide ample space and privacy. The private backyard is an entertainer's dream with an expansive bluestone patio, covered dining and living areas and full outdoor kitchen. A massive outdoor fireplace, large screen TVs, retractable screens, and radiant and overhead heating ensure-year round enjoyment. The large heated pool is the perfect place to unwind. Whole house generator, upgraded electrical and smart home system provides peace of mind. All in a convenient yet private location with easy access to nearby downtowns and transport to NYC. List of updates available. GSMLS 3954081
Directions to property: Village Road to white gates at entrance to private drive. Follow drive and bear left to #71.
