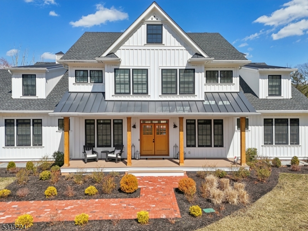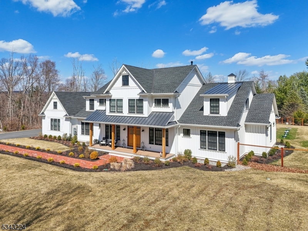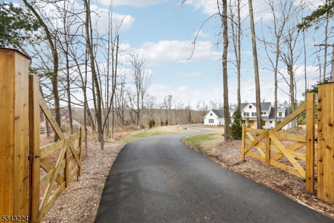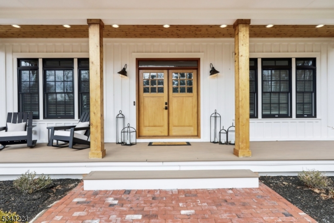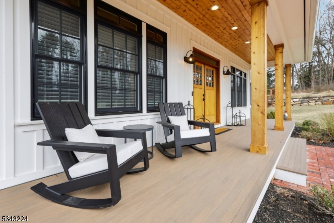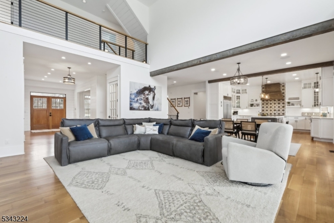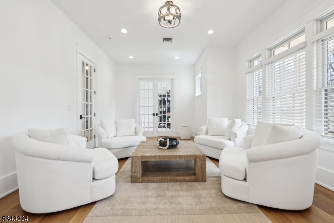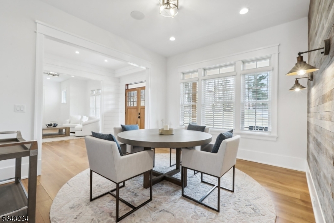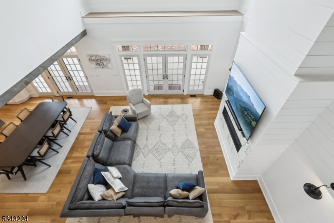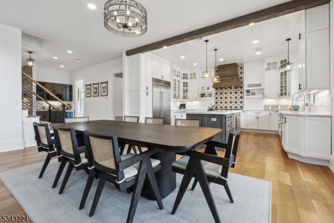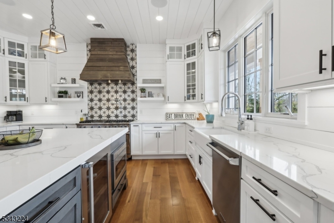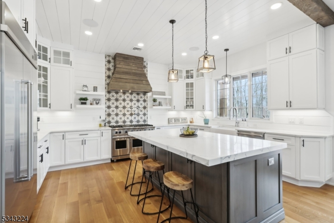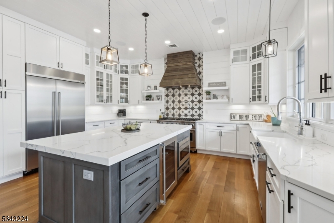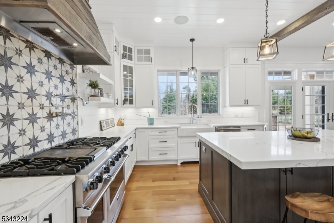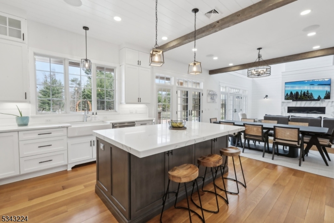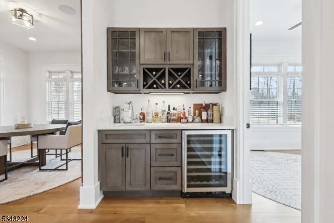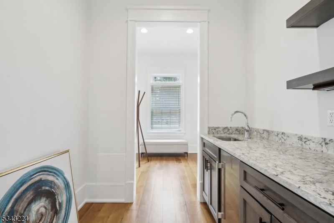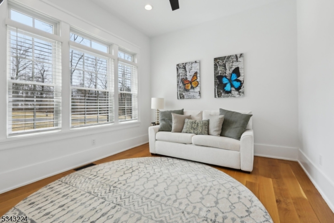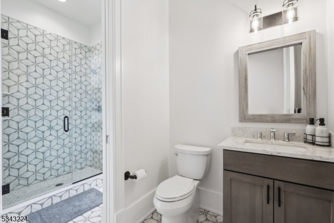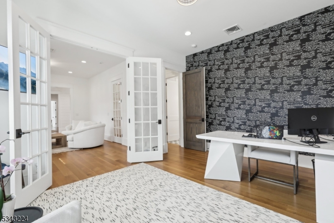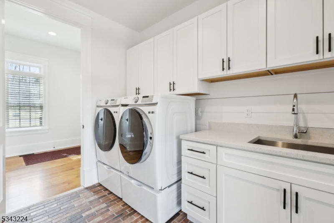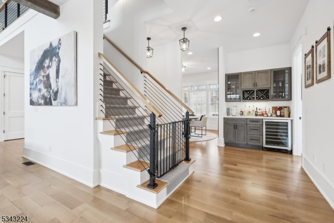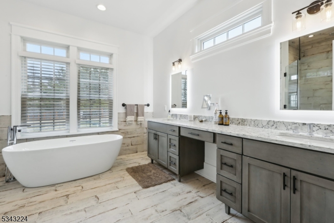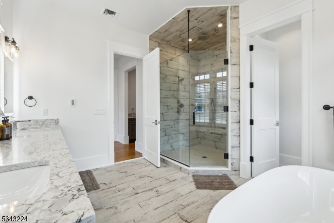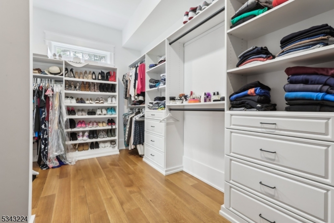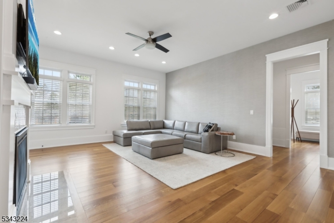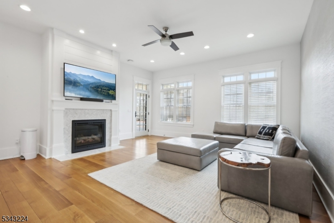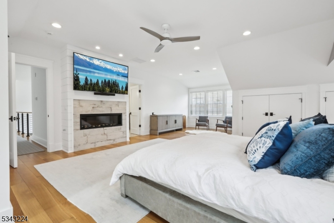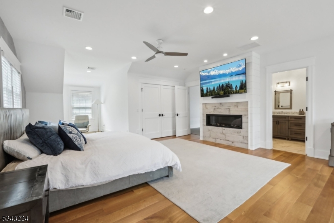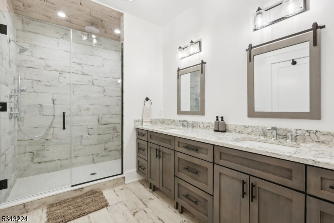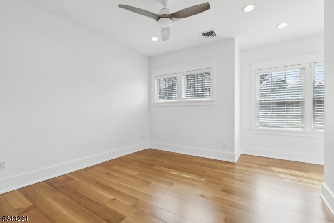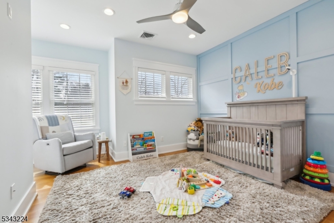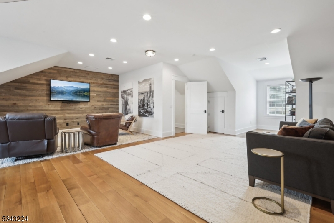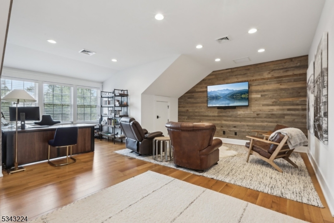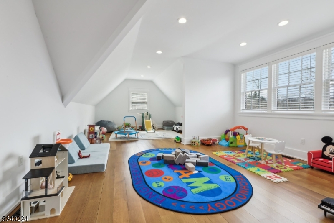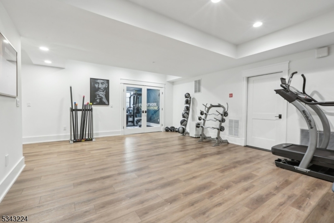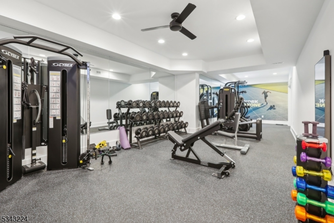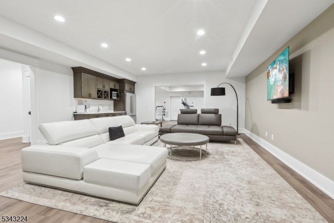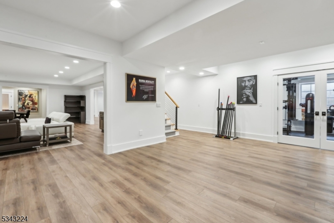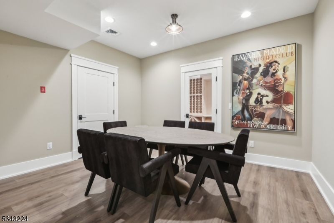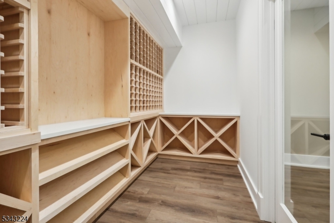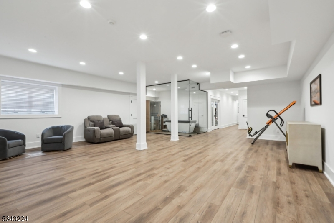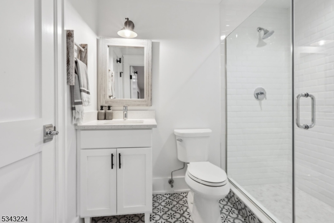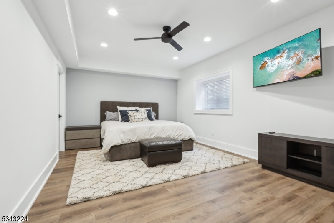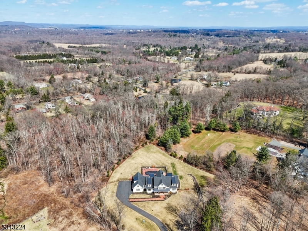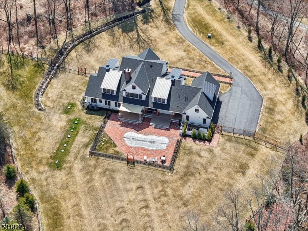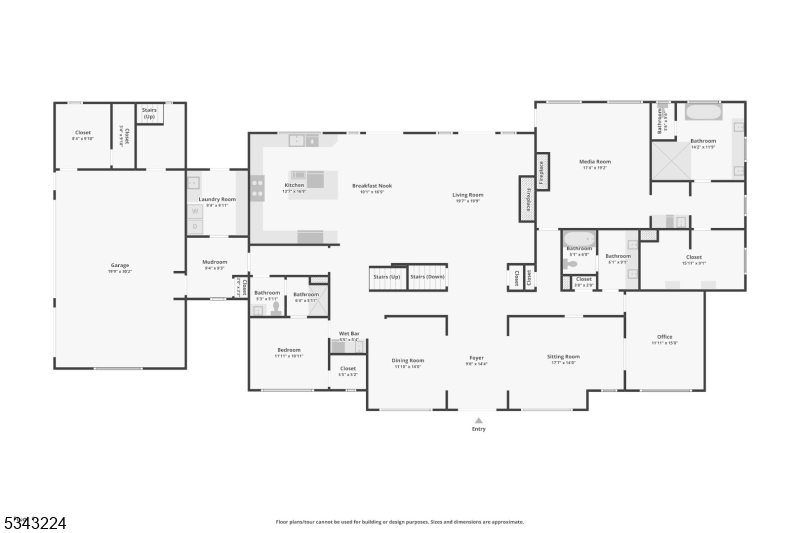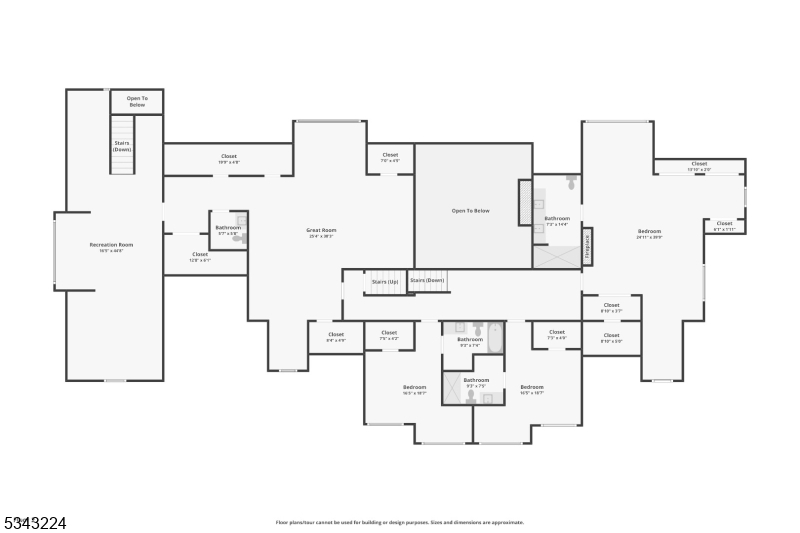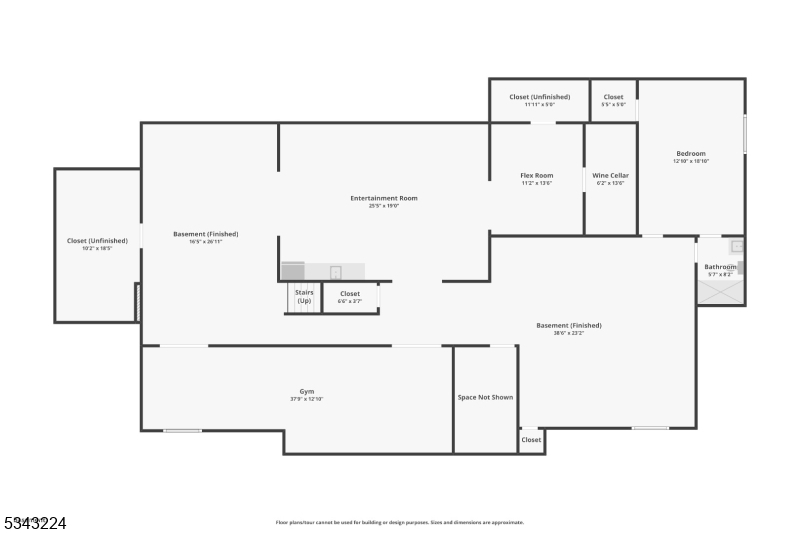63 Village Road | Harding Twp.
Enjoy a magnificent 2 year old home with 10ft first floor ceilings on 6 acres at the end of a private road. Taxes only $38,857. This McCann-built masterpiece, provides privacy and a convenient location in New Vernon NJ! The thoughfully designed floor plan offers multiple living options, with two primary suites; one on the main floor and one on the second level both featuring sleek linear gas fireplaces. The home also includes several bonus rooms ideal for office and flex space, including one above the 3 car garage with a separate entrance. The stunning kitchen has chef grade appliances, an oversized island, farmhouse sink, and Vikiing range. There is a Wet-Bar in the dining area and in the main floor primary, and the LL. Each of the 7 brs are en-suites including in the LL which is fully finished entertainment space including a wine room, theatre area with a wet kitchenette, a play area and for fitness enthusiasts, a professional grade fitness room with rubber flooring, a wall of mirrors and equipment included. The main level opens to the back deck with beautiful brick pavers, an outdoor kitchen with expansive fenced in yard finished with a beautiful deep blue fiberglass pool. Exquisite millwork ship-lap and distressed wood accent walls finish the interior. 12-15 minutes to Morristown & Summit, outstanding private schools, Morristown airport, NJ Jets training facility, Overlook and Morristown medical centers, trains to NYC, and incredible restaurants. GSMLS 3952760
Directions to property: Blue Mill Road to Village Road, to Estate home by Mc Cann, #63 private road bear to the left
