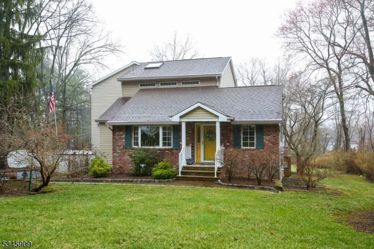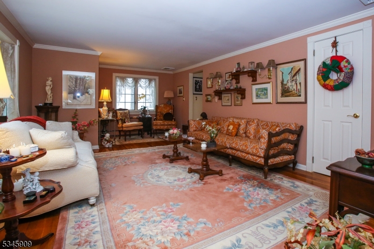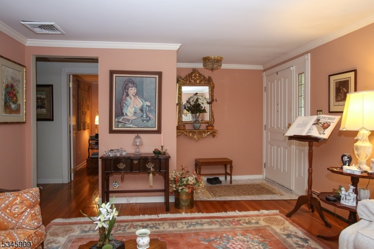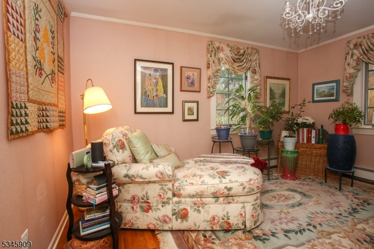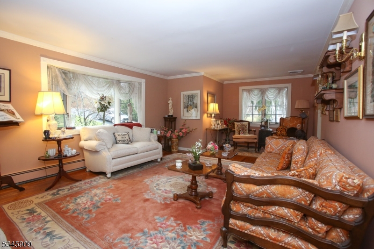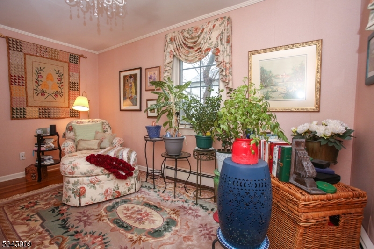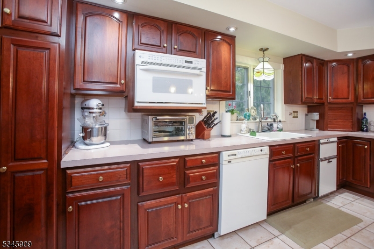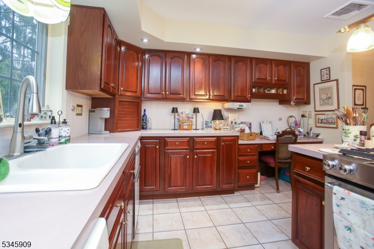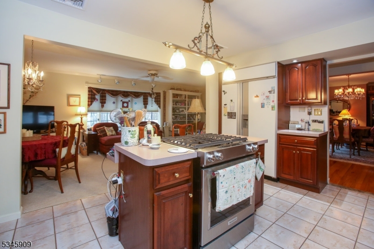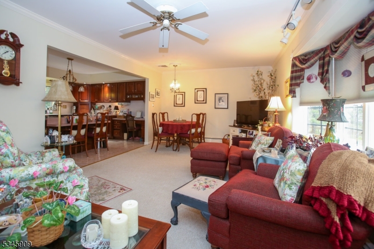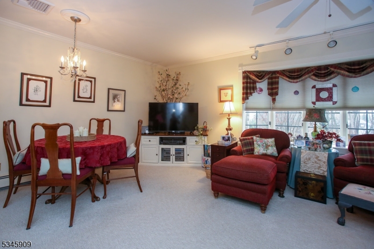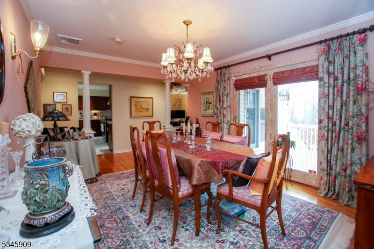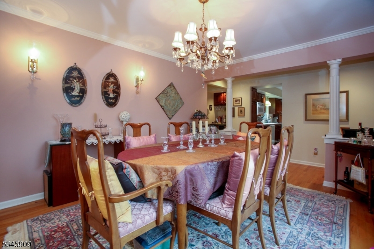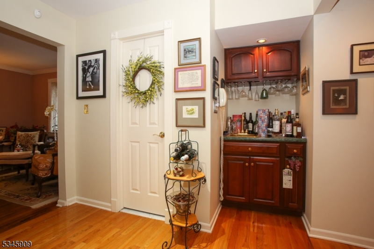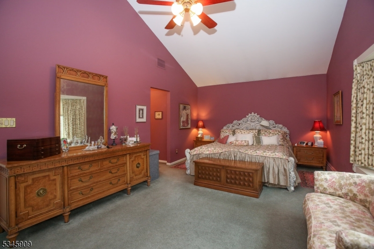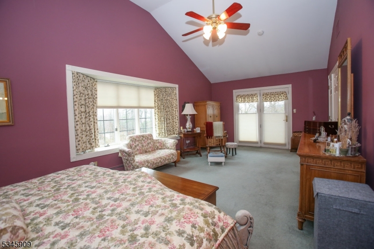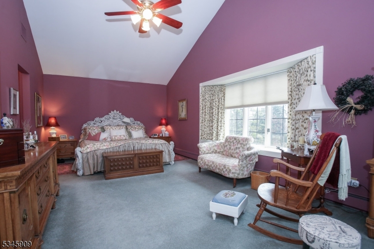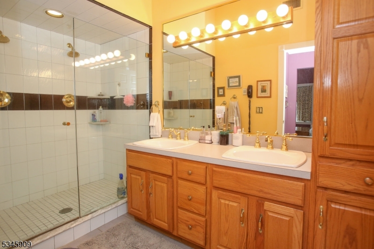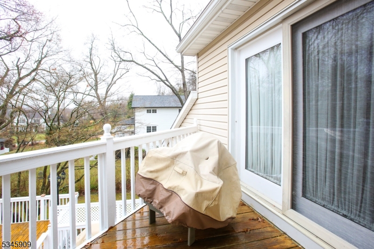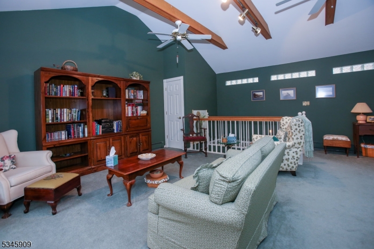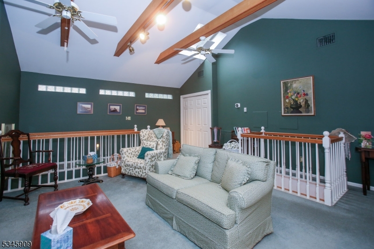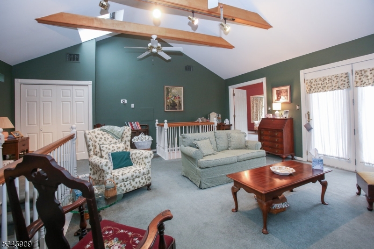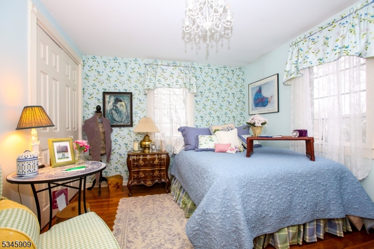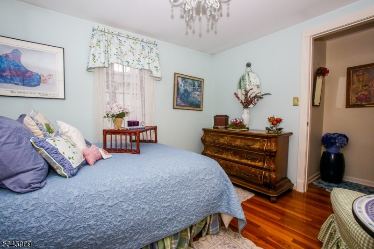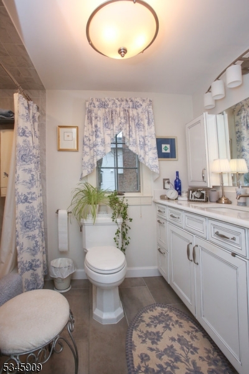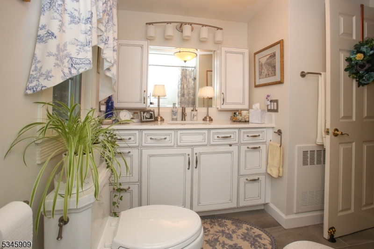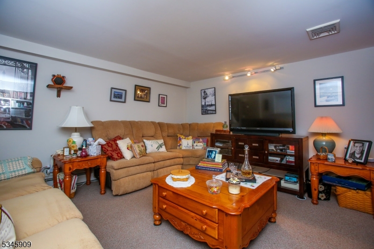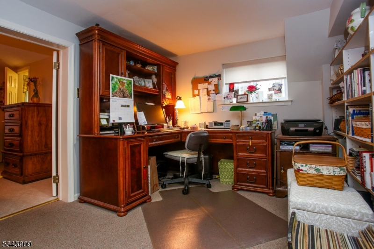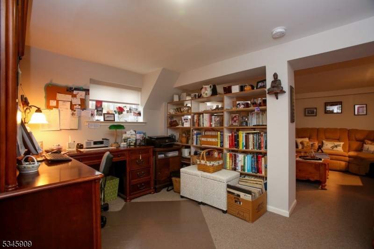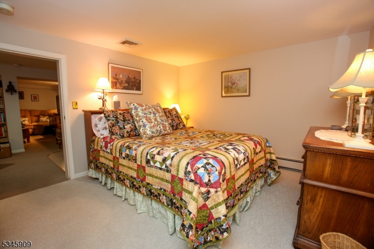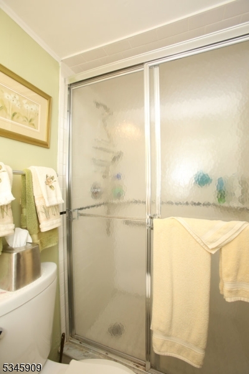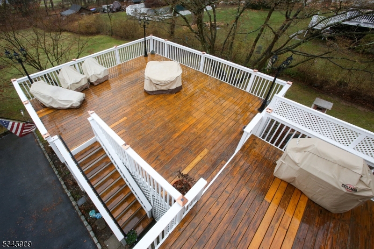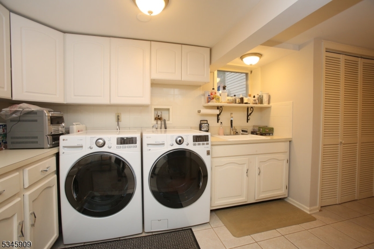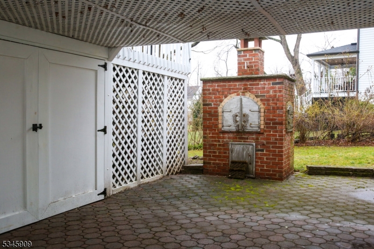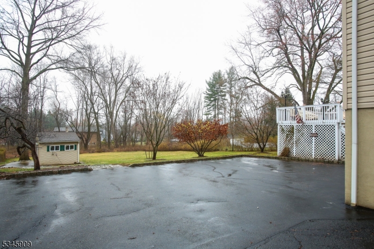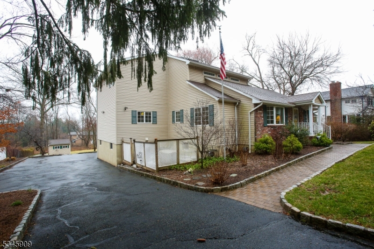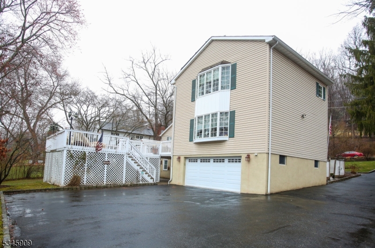474 Mount Kemble Ave | Harding Twp.
Look no further, You have Arrived!. Great opportunity to live in this Custom Built House in the desirable community of Harding Twp. situated on over 1/2 Acre level lot. The wonderfully appointed 4 Bedroom Home features on the first floor 2 Spacious Bedrooms, 1.5 Baths, Living room, Dining Room w/Sliding Glass Doors to a 2 Tiered Deck, a Gourmet's Eat-in Kitchen with custom Cherry Cabinetry and a Center Island. An inviting Family Room provides additional access to the expansive Deck. A small, perfectly positioned Butler's Bar adds practical charm for entertaining. The 2nd. Floor boasts an outstanding Primary Suite consisting of 2 Huge rooms ( Bedroom & Sitting Rooms) with Vaulted Ceilings, Sky Lights, Private Balcony and an Exquisite Full Bath. The lower level has a 4th Bedroom w/Full Bath, a Den, an Office and a Large Laundry Room with a Washer/Dryer, 2nd Refrigerator and ample Storage area. The lower level has a walkout to an oversized 2 Car Garage and also has a walkout to the outdoor Patio. This House has an AutoStart emergency Generator, Solar Panels, rear yard Storage Shed and nestled near the Patio is an outdoor Wood Fired Pizza Oven. Is that 1 slice or 2 for you? GSMLS 3952434
Directions to property: From Morristown south Rte. #206/ Mt. Kemble Ave to #474 on left
