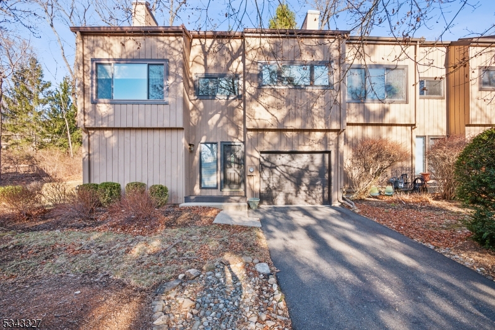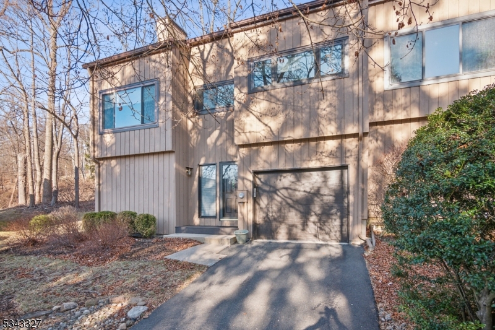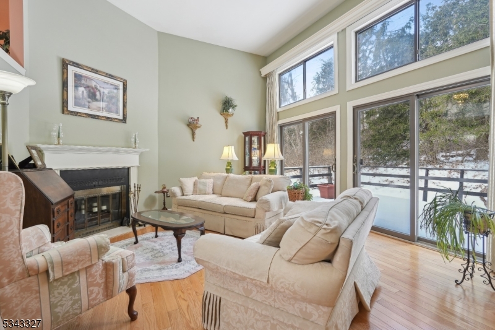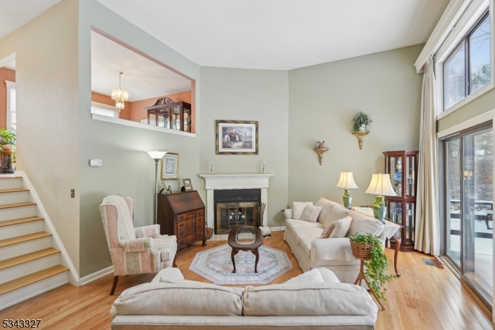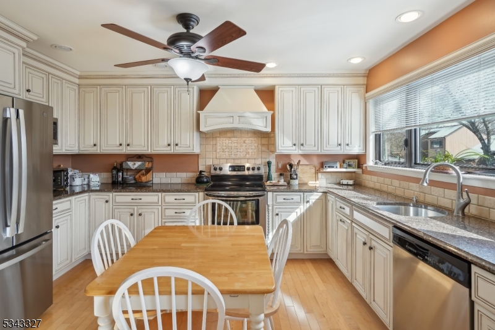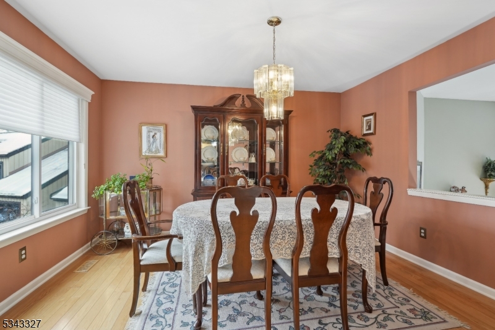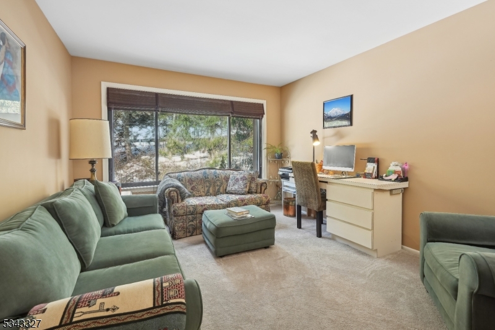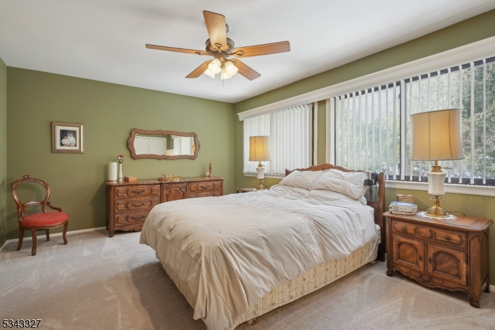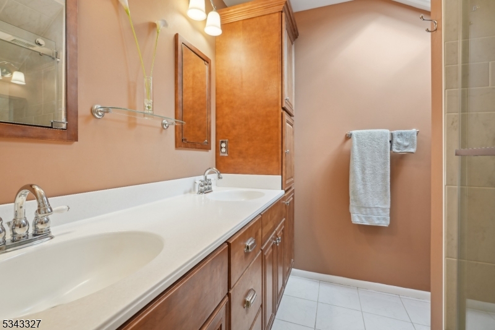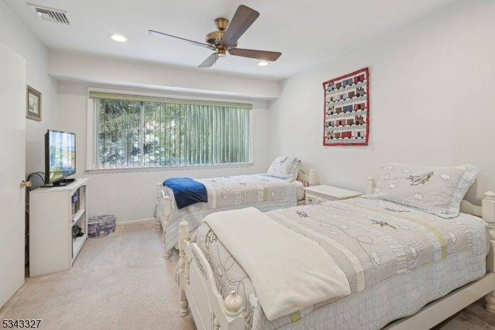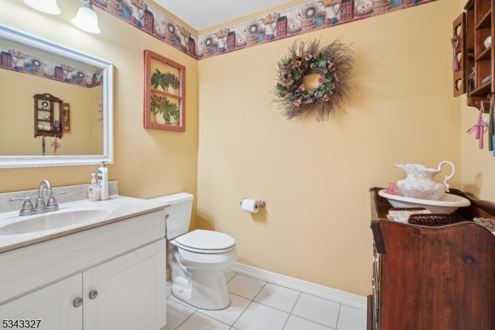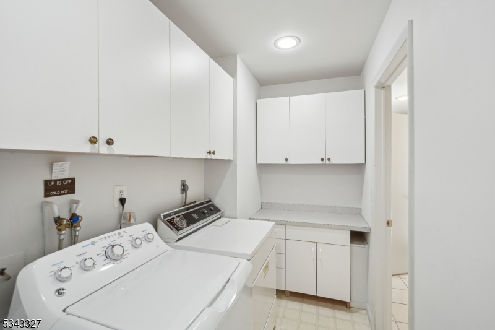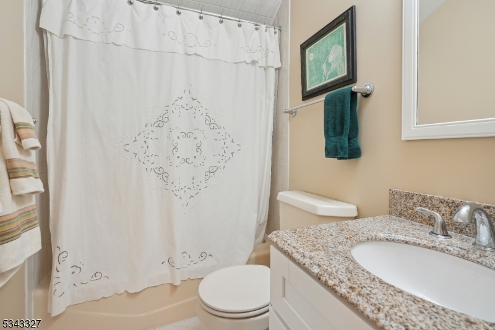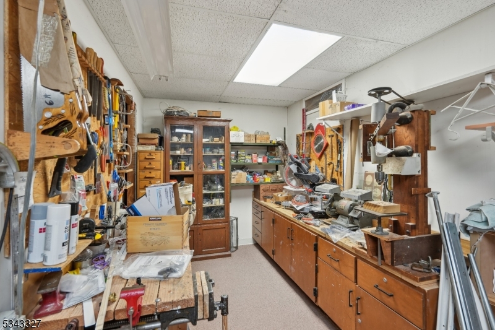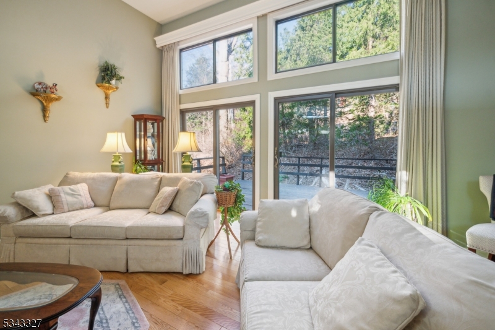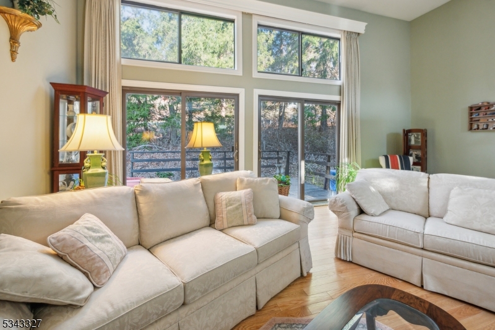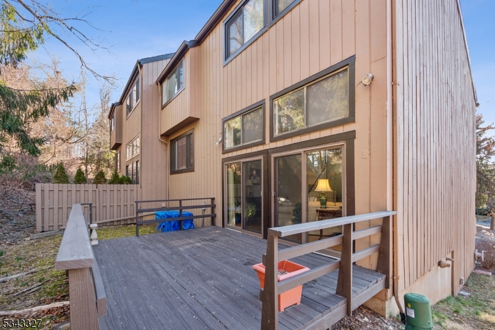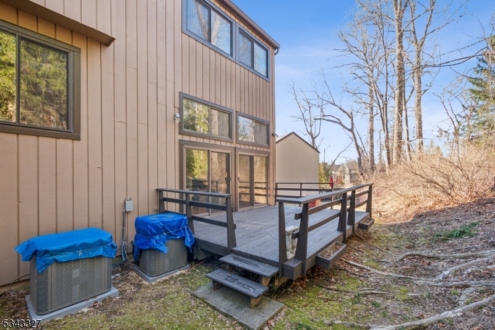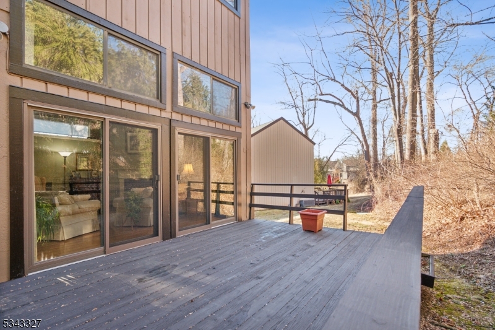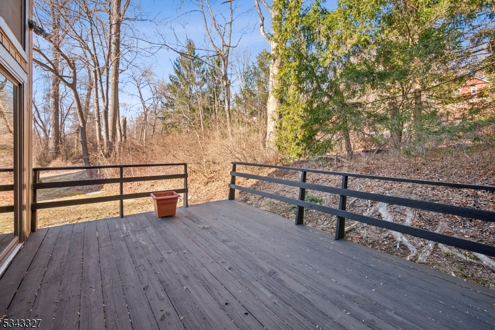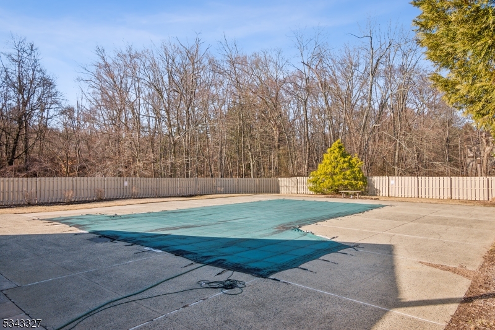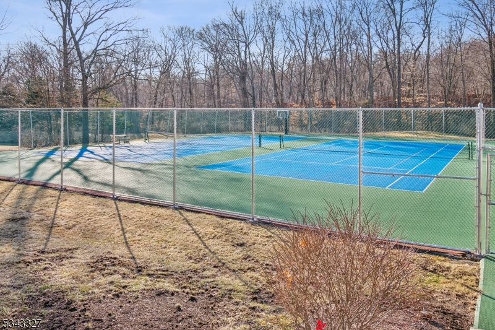15 Sycamore Ln | Harding Twp.
Wonderful location between Morristown and Basking Ridge, multi-level townhome END Unit with wood floors, Updated baths & Kitchen. Remodeled EIK with newer cabinetry, Silestone countertops, CT backslash. wood burning Fireplace in LR. Spacious Family room off Kitchen. large deck. Assn IG Pool & Tennis courts. Excellent schools, low taxes. Vaulted ceilings, Updated windows, and 2 sets of Anderson Glass double door sliders in LR to Deck. Custom window treatments included. Large partial lower level for storage/workshop. Newer HVAC less than one year. Additional AC in attic for 3rd floor. Assn. allows pets. Direct entry access from garage. Fireplace, chimney and Flue in "as-is" Condition. GSMLS 3950545
Directions to property: Rt. 202 South (Mt. Kemble to Harding Green on Left. First Right onto Sycamore Lane on Right #15.
