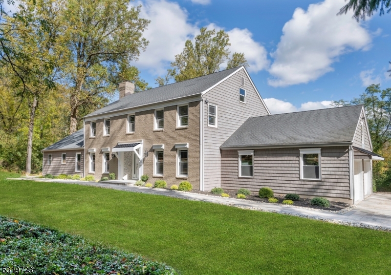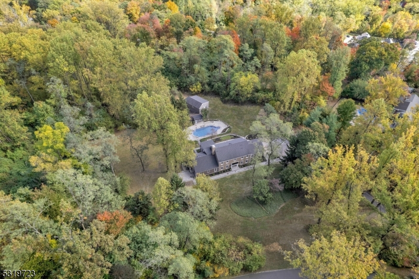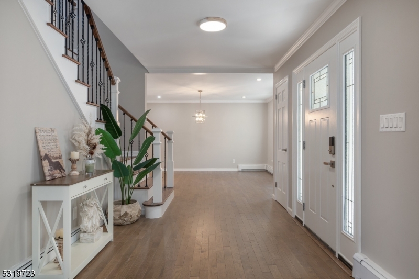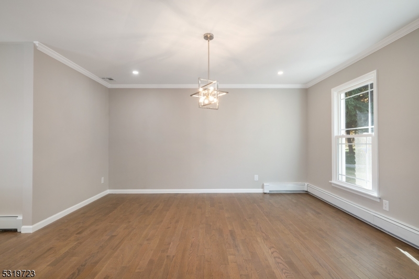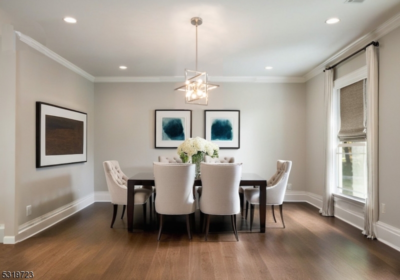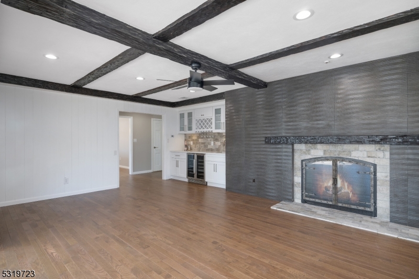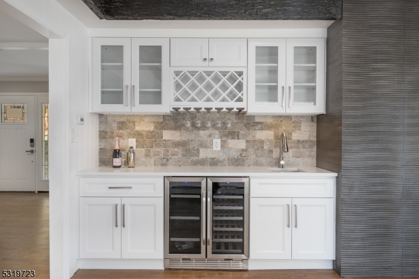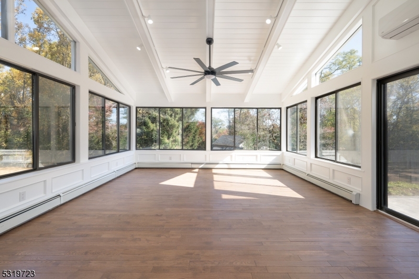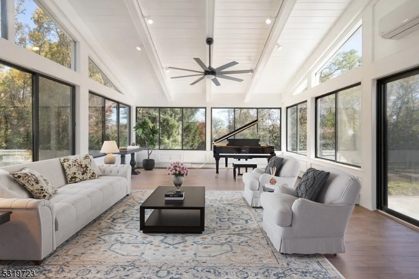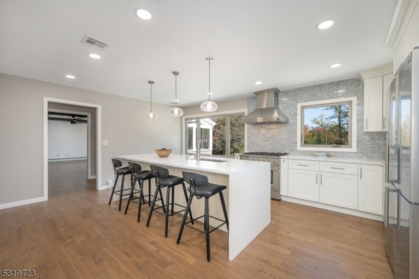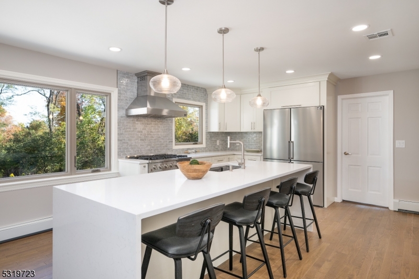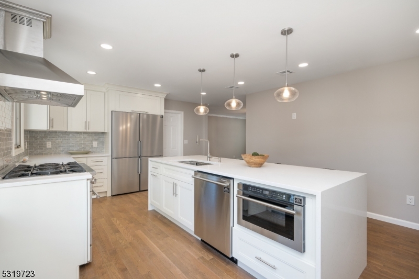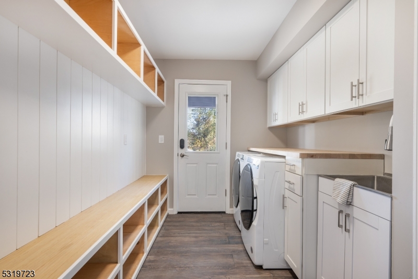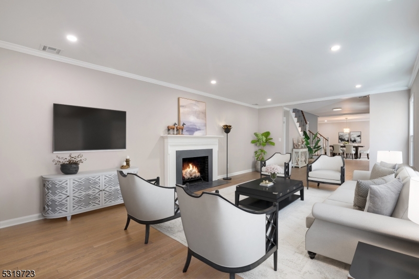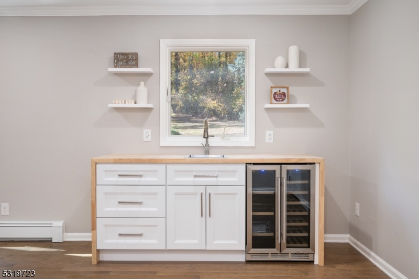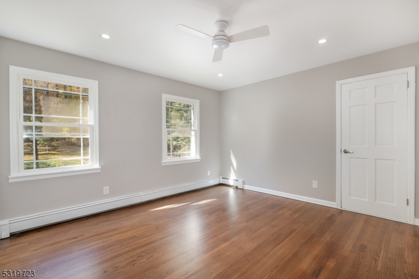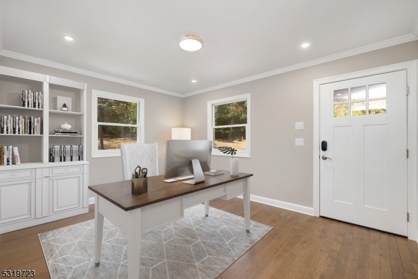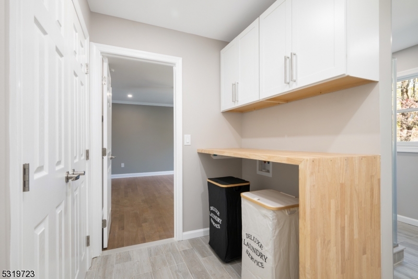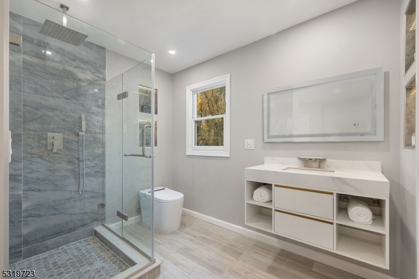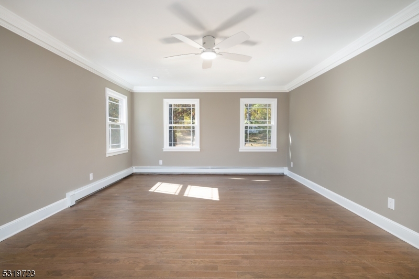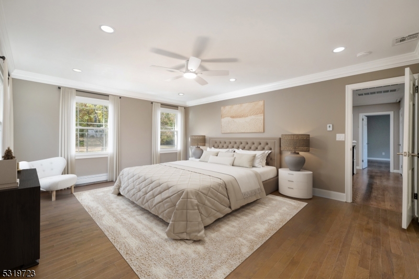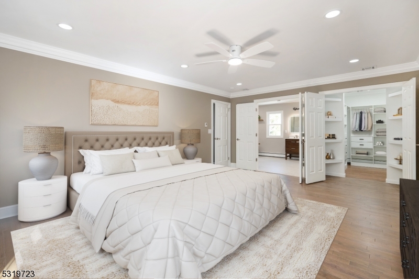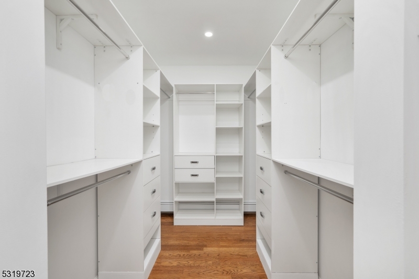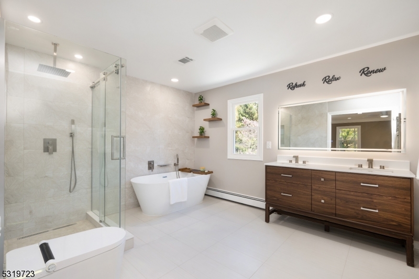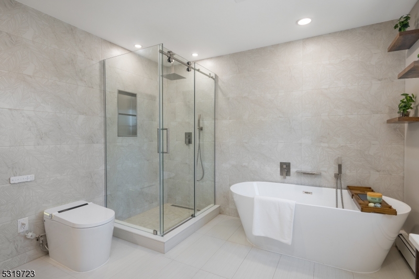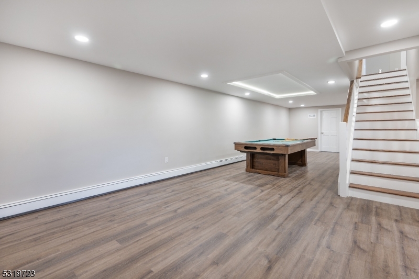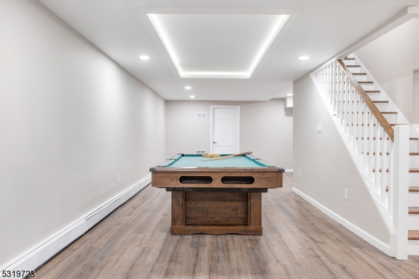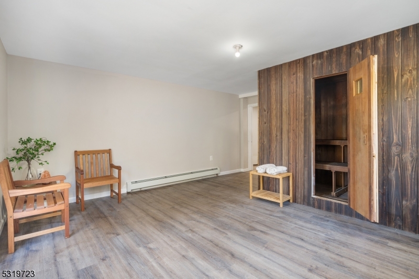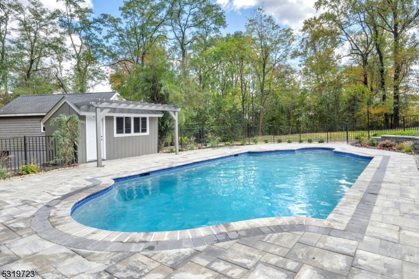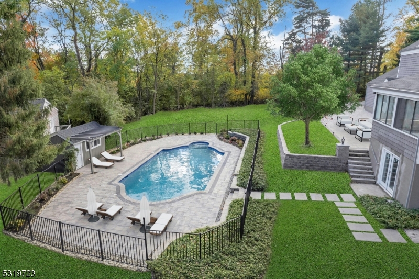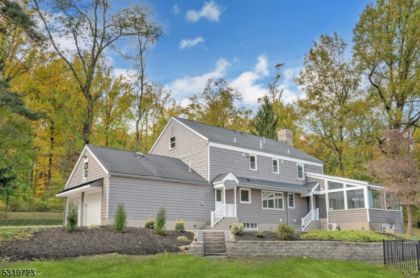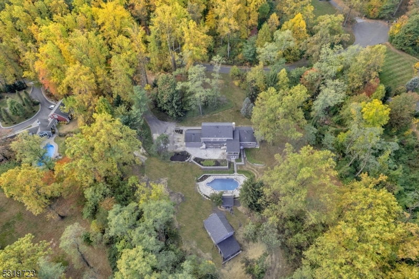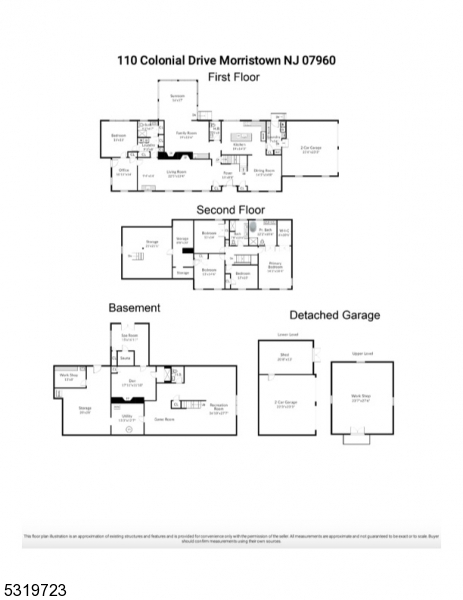110 Colonial Dr | Harding Twp.
Discover a serene sanctuary nestled on 4.6 acres of lush landscape in prestigious Harding Township. This completely remodeled home, thoughtfully redesigned to the studs, offers the perfect blend of luxury and comfort. Step inside to find a spacious 5 br/4.1 ba retreat featuring new oak floors and custom Pella windows, formal living and dining room, and convenient main-level suite with separate entrance. The heart of this home is a state-of-the-art kitchen, featuring top-end appliances and ample space for all your culinary adventures. A gorgeous glassed-in sunroom invites you to soak in the natural light and serene views, creating an ideal space for relaxation or casual entertaining. Ascend to the second floor to discover four additional bedrooms, including a primary retreat boasting a generous walk-in closet and spa-like bathroom. Downstairs, the full finished basement with walkout is endlessly versatile, featuring a sauna, full bath, den and plenty of room for a home theater, gym or game room. Step outside to the brand new patio and sparkling pool or retire to the outdoor workshop and barn to enjoy your personal space- these areas await your customization. Bring your hobbies, cars or horses- there is plenty of room for all. With thoughtful upgrades and amenities too numerous to list, this home promises a move-in-ready experience for the discerning buyer. Experience luxury living with convenient access to Morristown and the midtown direct. Your dream home awaits! GSMLS 3930364
Directions to property: Mt. Kemble Avenue to Colonial Drive. Up the hill and around the bend to the right. Second driveway o
