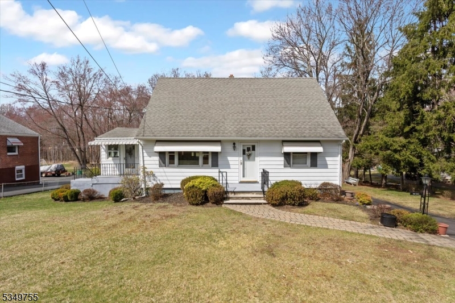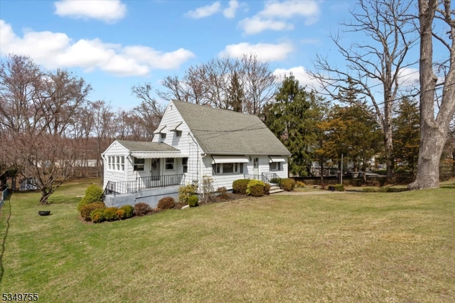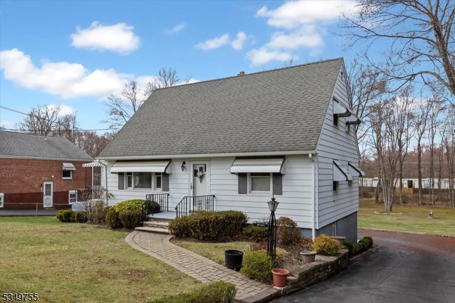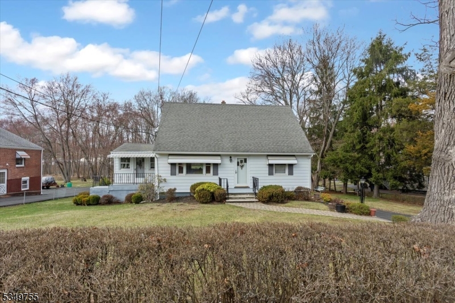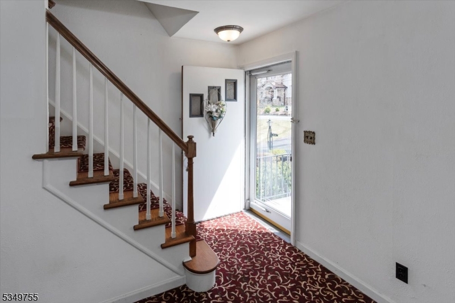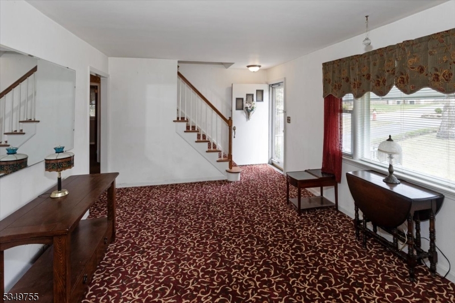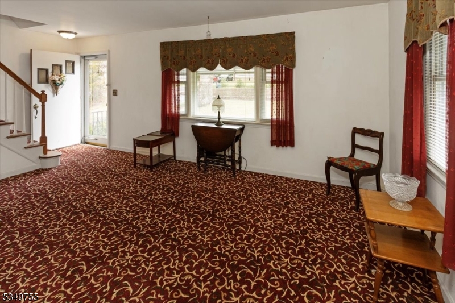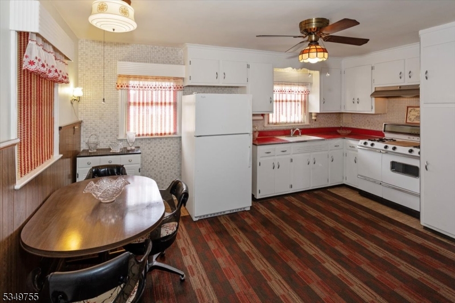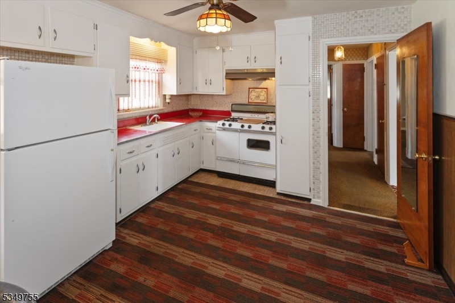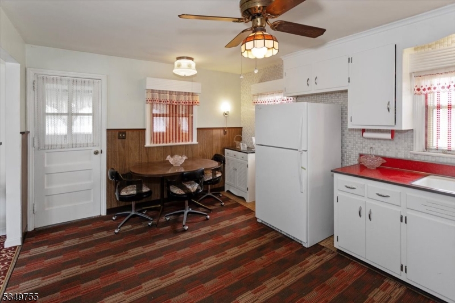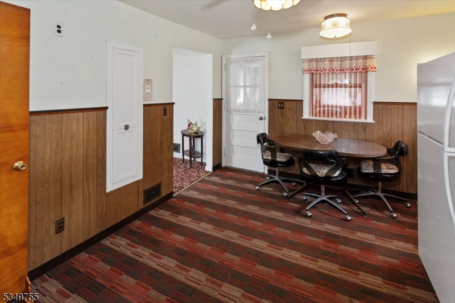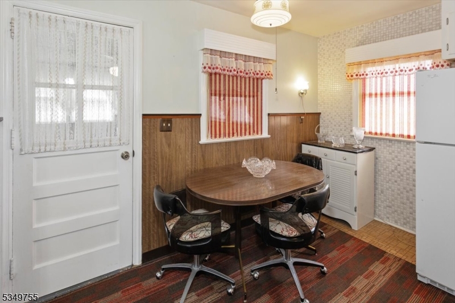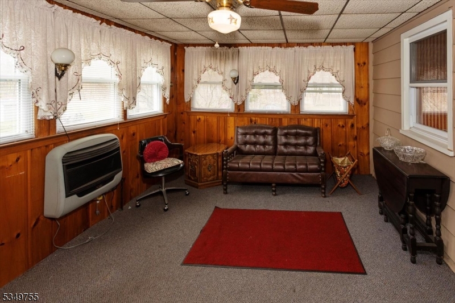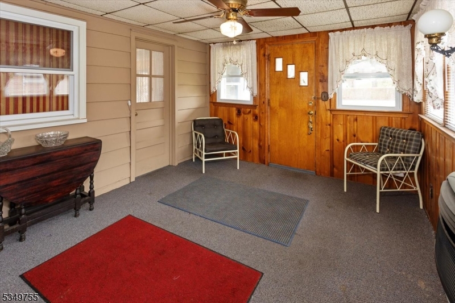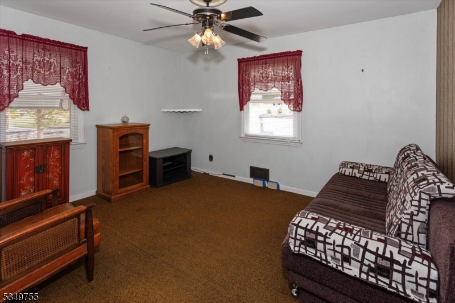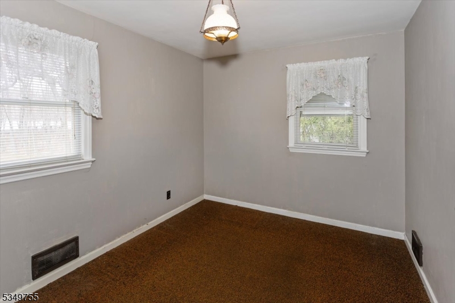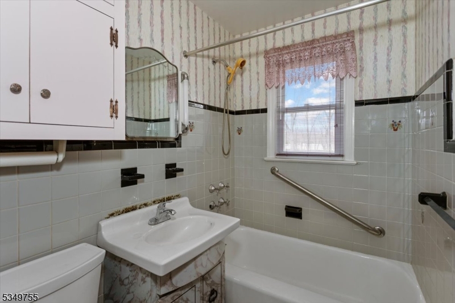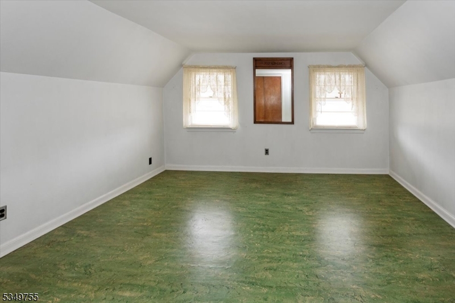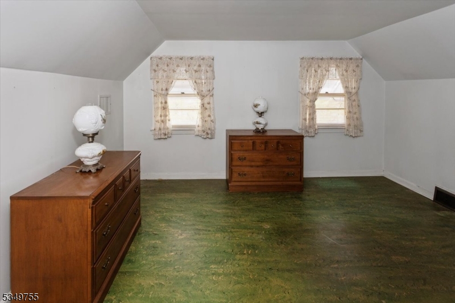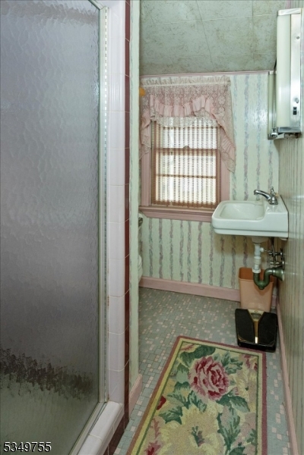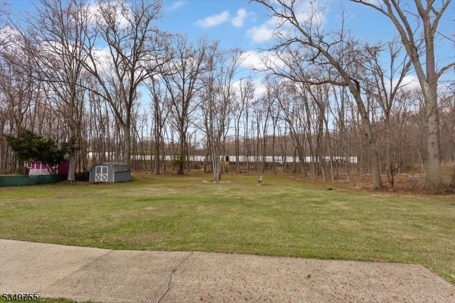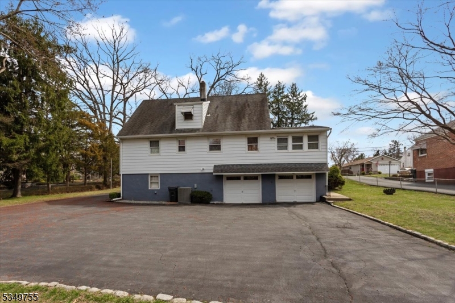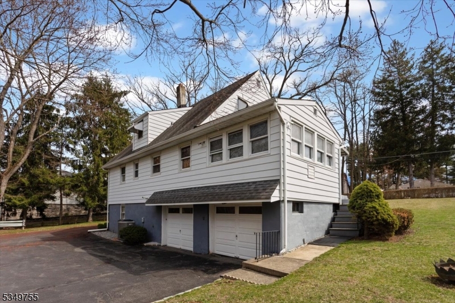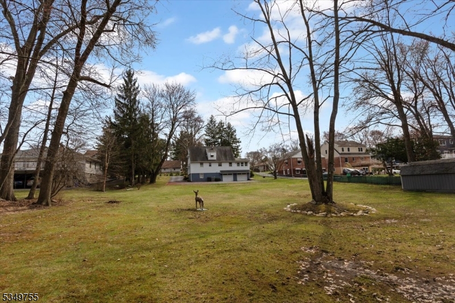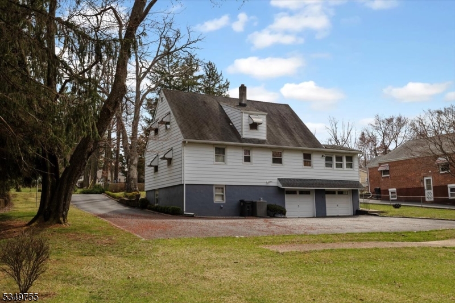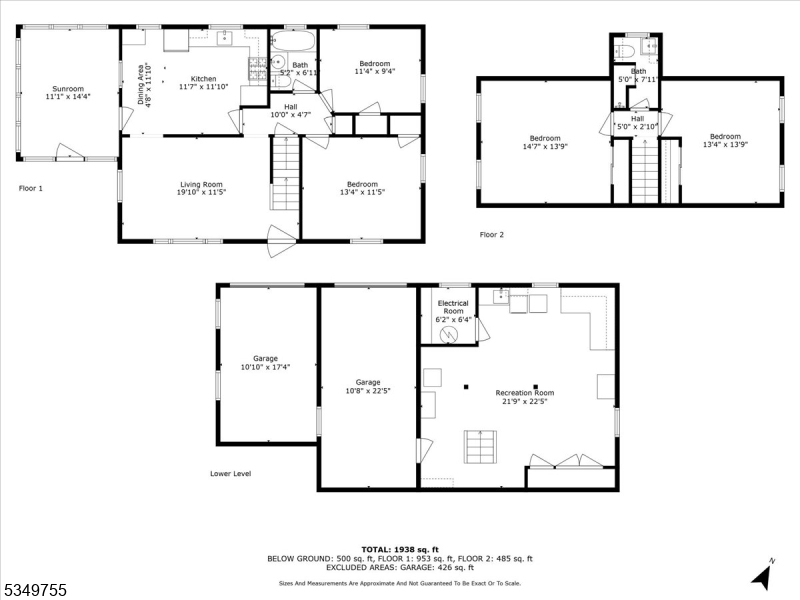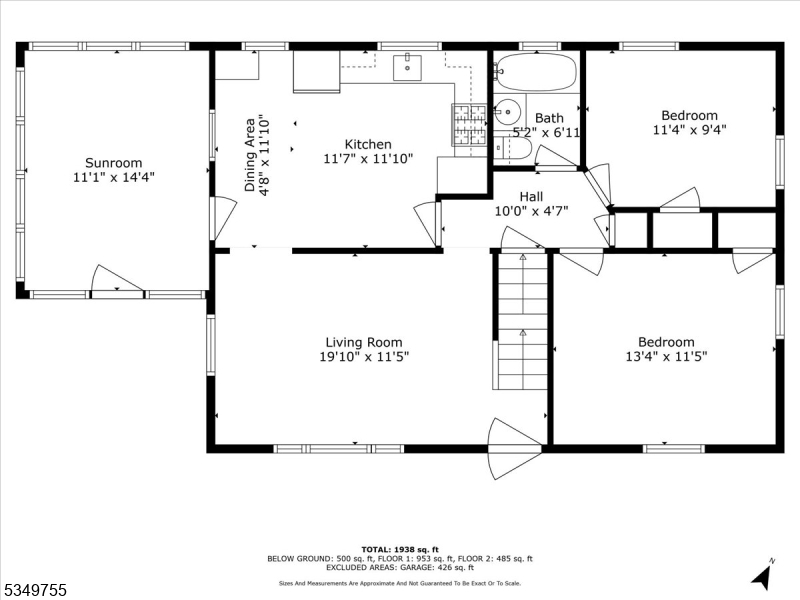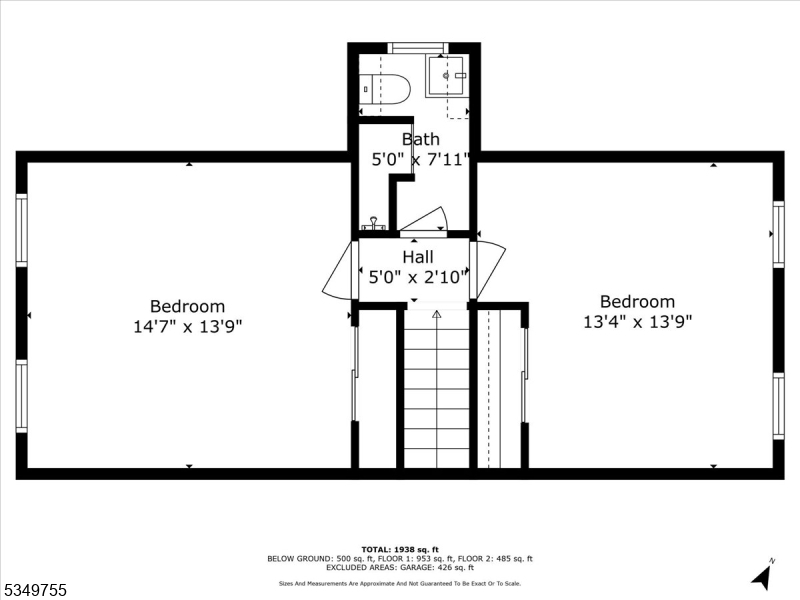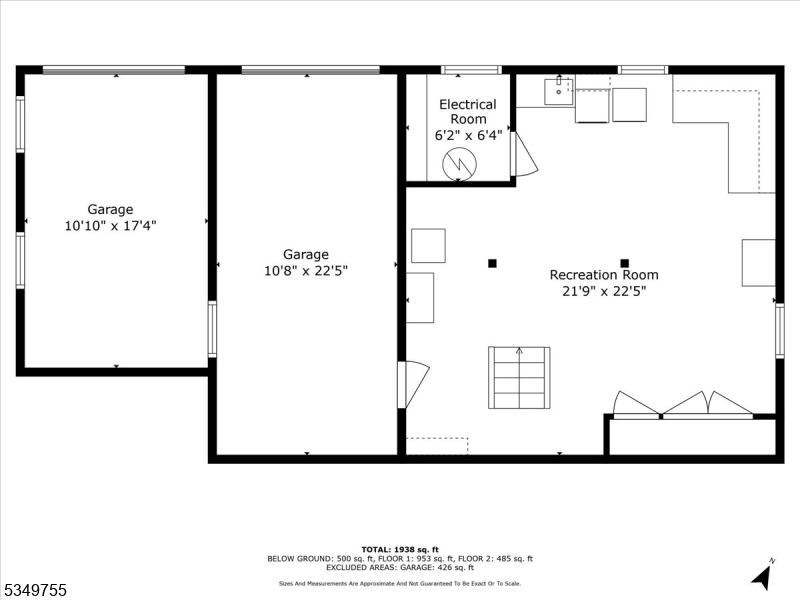29 Washington Ave | Hanover Twp.
Only 1 one owner! Built in 1952 and meticulously cared for by the owners. Great sized 4 Bed 2 full Bath Cape Cod with a Sunroom, full Basement and 2 car attached Garage. Large Eat in Kitchen/Dining Rm combo or use one of the 1st floor Bedrooms as a separate Dining rm. 1st floor full Bath and Sunroom complete the 1st floor. 2nd floor has 2 large Bedrooms and another Full Bath. Oversized level lot at approx .84 acres and huge driveway to accommodate approx 10+ cars makes this home great for entertaining and hosting outdoor parties. So close to Rts 10, 287 and 46 and near so many corporate campuses. 10 Min to Downtown Morristown and rt 24 to Newark Airport. Add your touches and customize this great home to accommodate your life. They don't build homes like this anymore. The sun room or one of the first floor bedrooms can be used as a dining room GSMLS 3955827
Directions to property: 287 to parsippany road or North Jefferson to R on Parsippany Road Left on Washington
