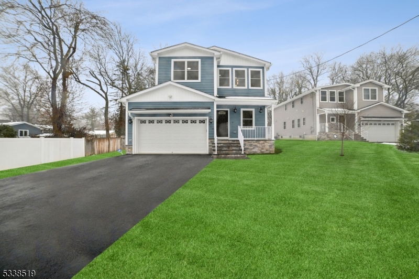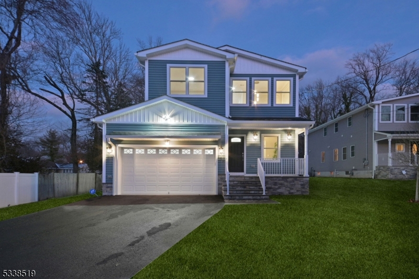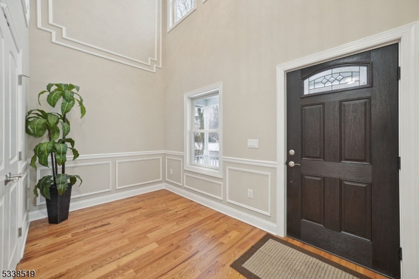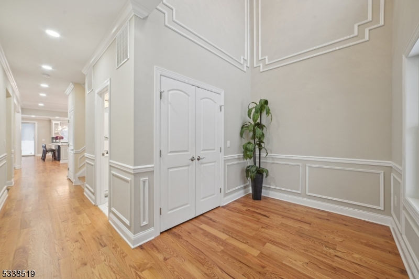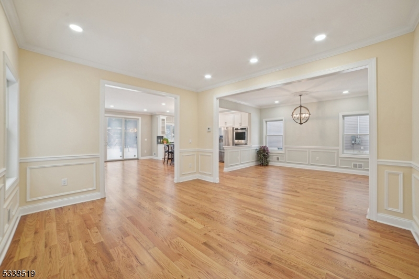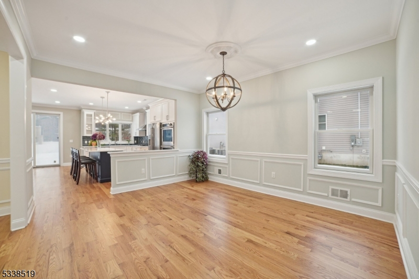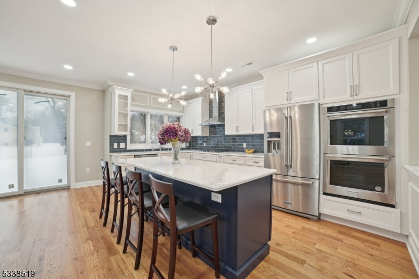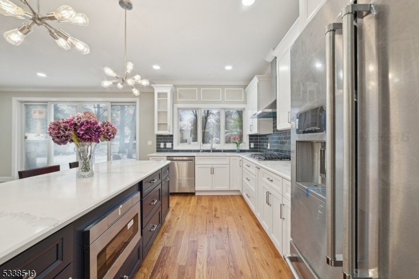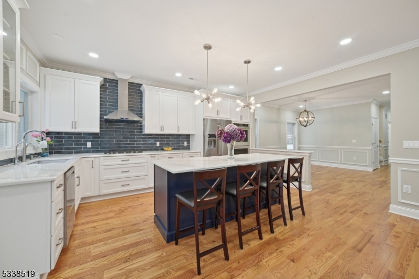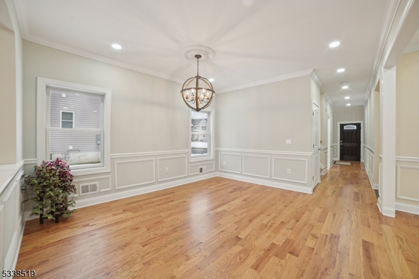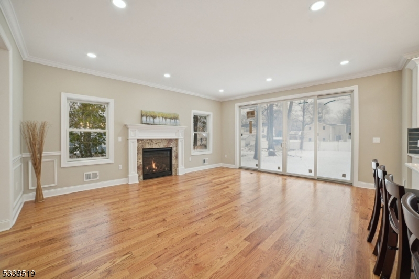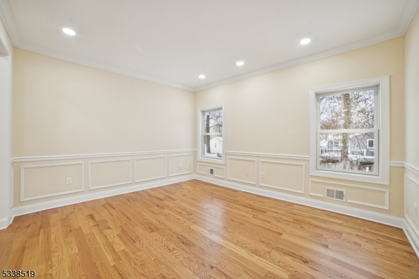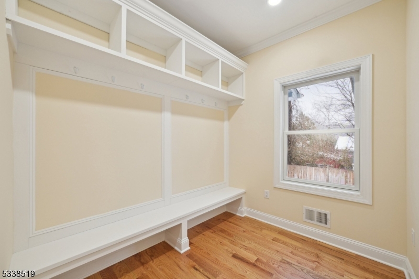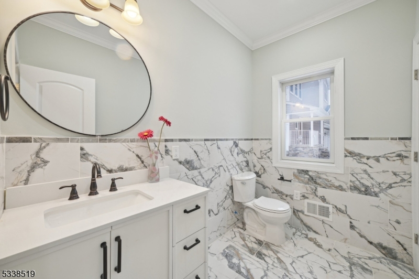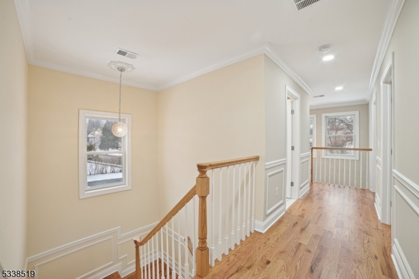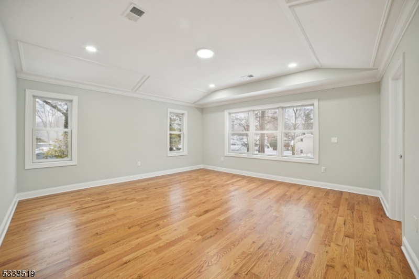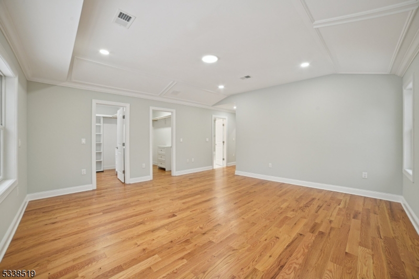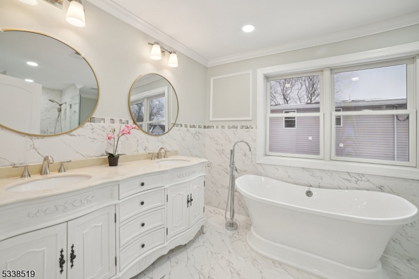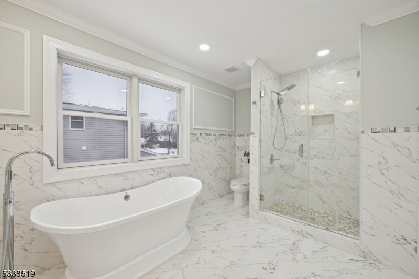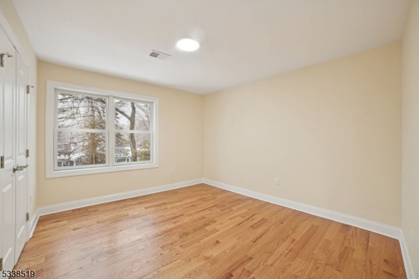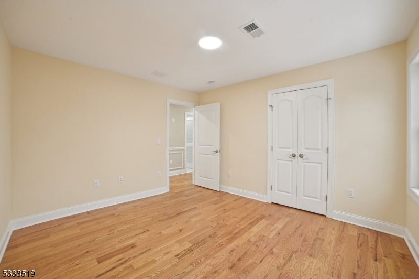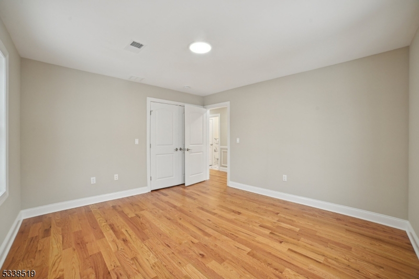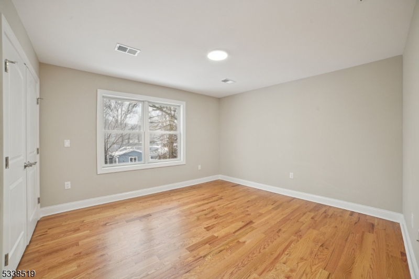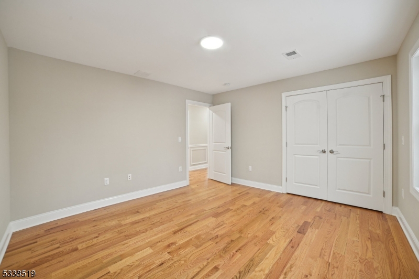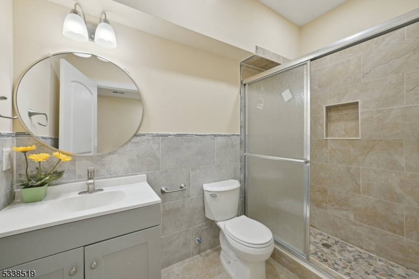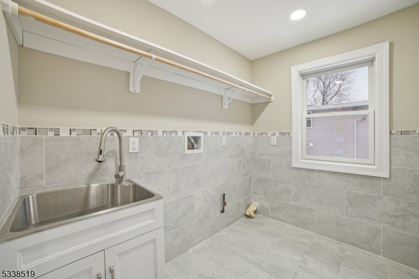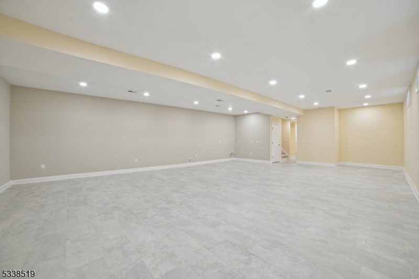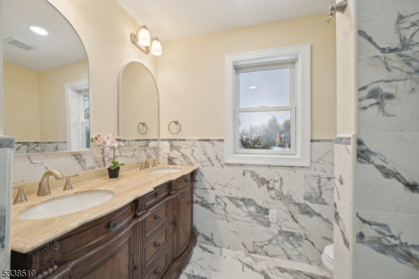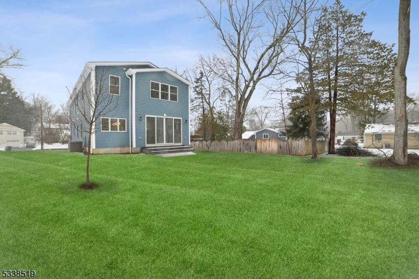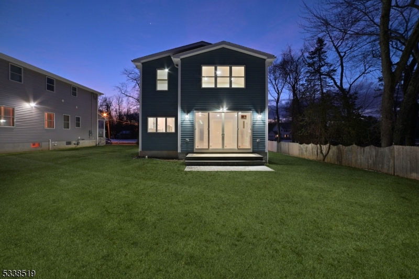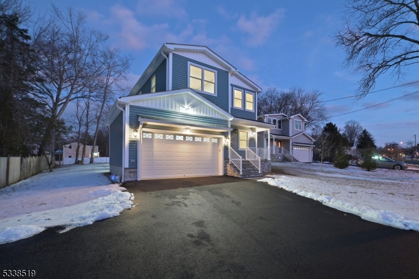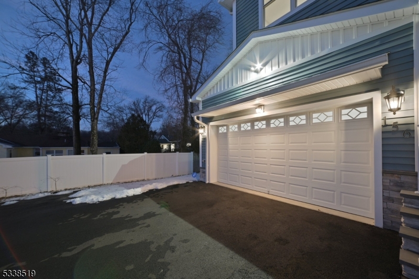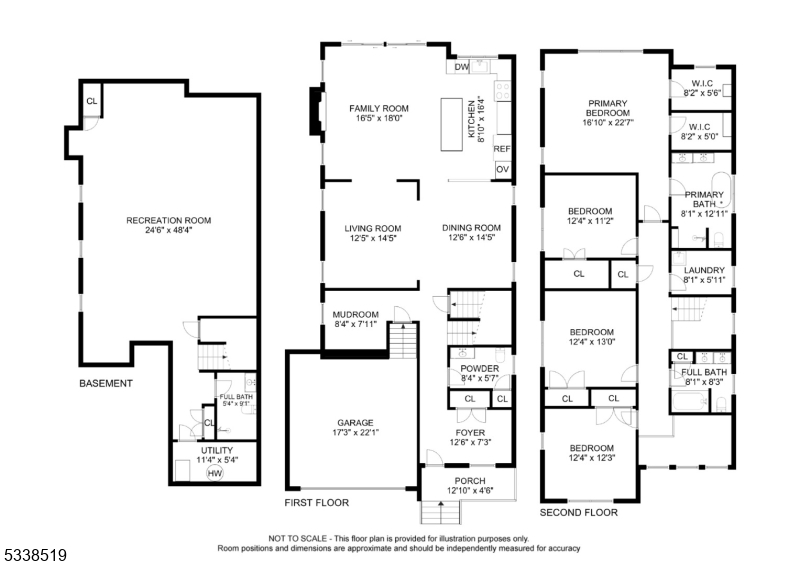156 Park Ave | Hanover Twp.
BRAND NEW CONSTRUCTION with NJ 10-year new construction warranty! This gorgeous colonial offers more than 4000 SQFT living spaces with 9' ceiling on all three levels. The first floor boasts a two-story welcoming foyer, spacious living room, large family room with fireplace and huge double sliding doors, open to the huge level backyard. The gourmet kitchen includes stainless steel appliances, custom wood cabinets and a large central island with quartz countertop, open to the formal dining room. Second floors offers a master suite with double walk-in closets and a SPA-like master bath. Three more spacious bedrooms, a hall-bath and a large laundry room complete the second floor. The finished lower level showcases a huge recreational room with 9' ceiling, a wet bar ready and a full bathroom, great for entertainment and recreation. The level beautiful backyard is a dream place for outdoor lovers. Crown molding throughout the whole house. Solid hardwood floors for 1st and 2nd levels. All Andersen windows and sliding doors. Two-car attached garage with EV charge ready. Great location! Close to schools and shopping centers, and easy access to highways (I-287, I-80, RT 24, Rt 10) and NYC buses/trains. Come to see your dream home before it is gone! GSMLS 3946630
Directions to property: Whippany Rd to Park Ave.
