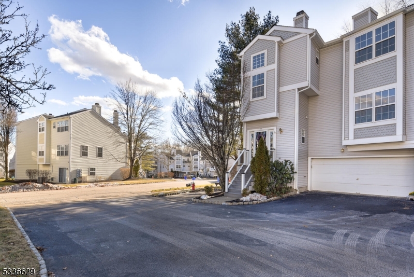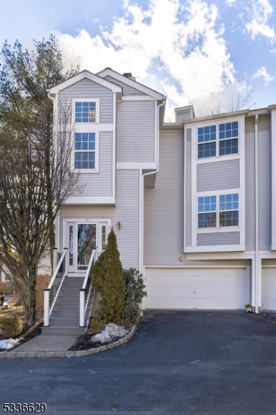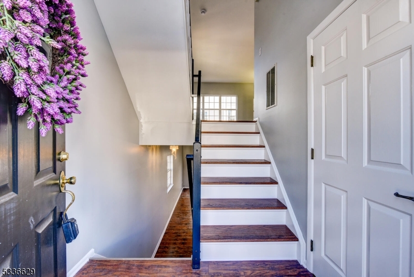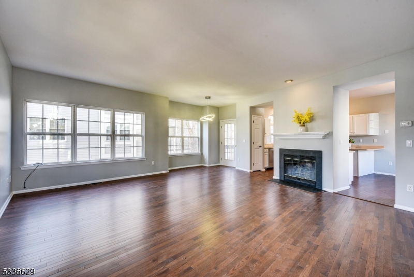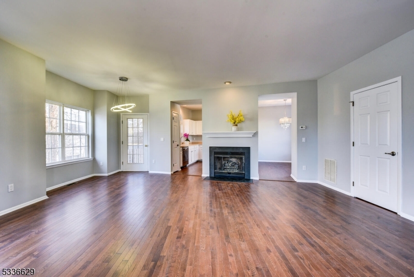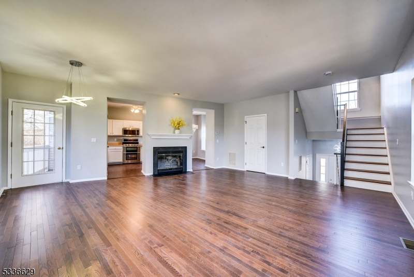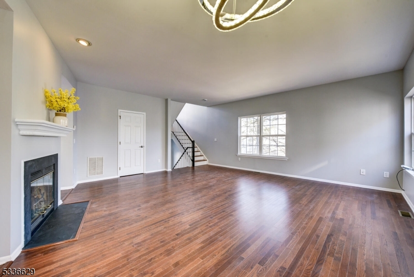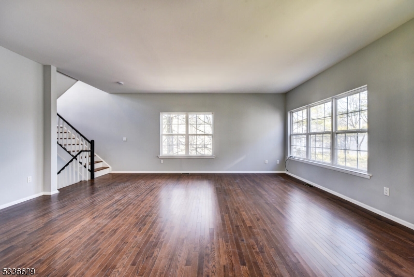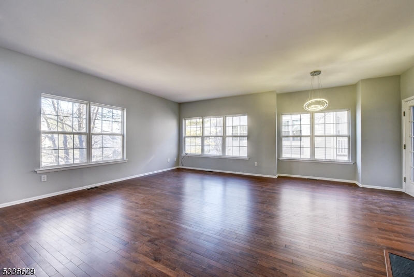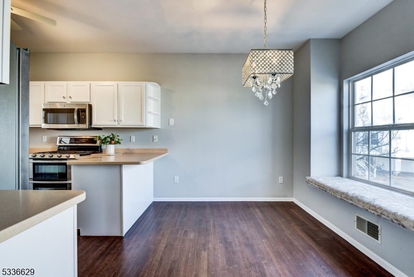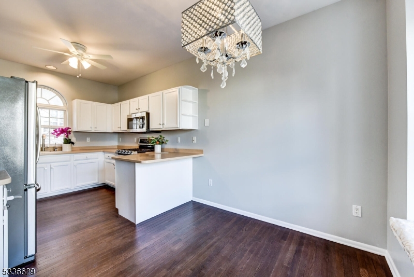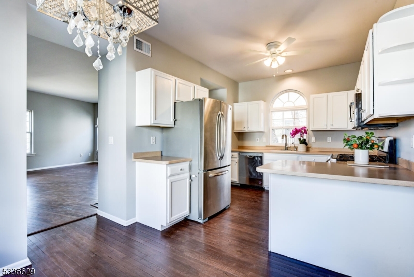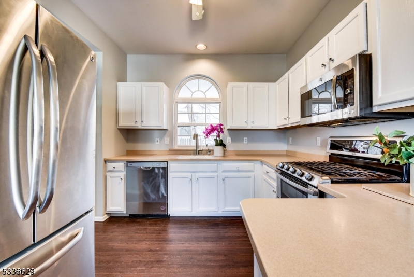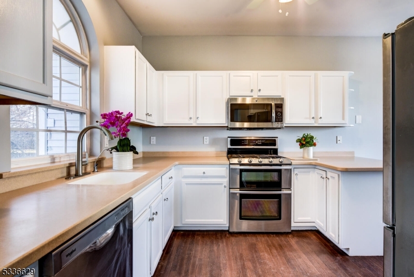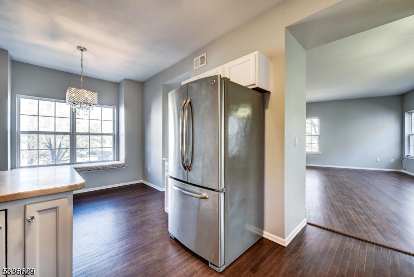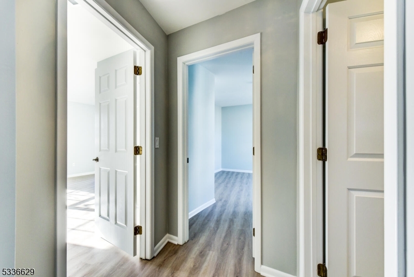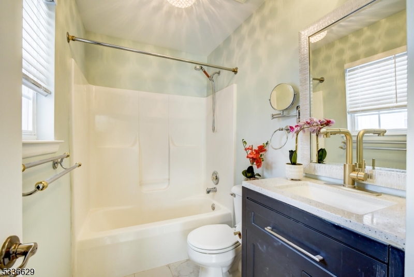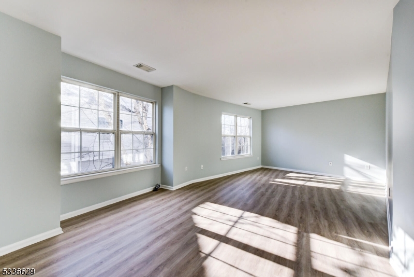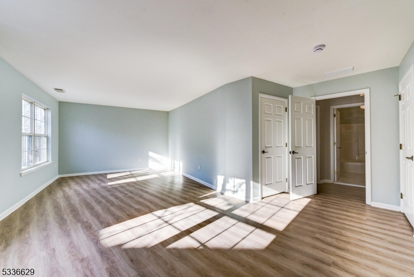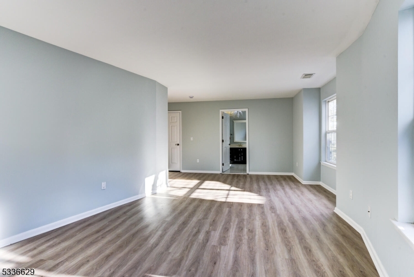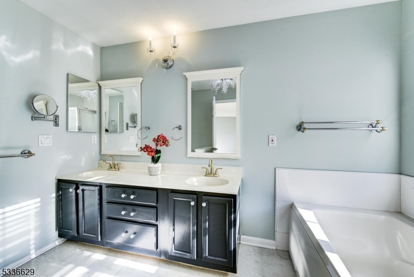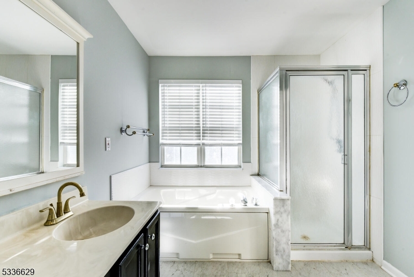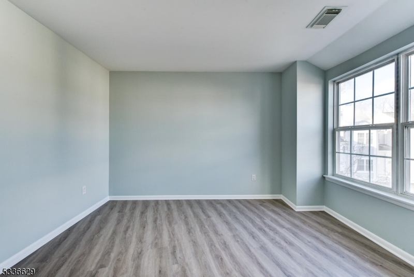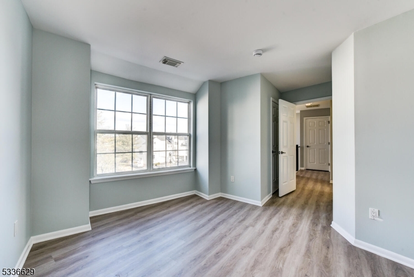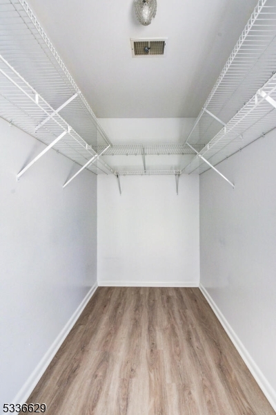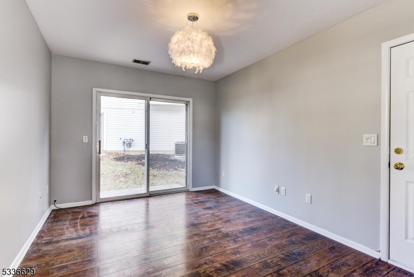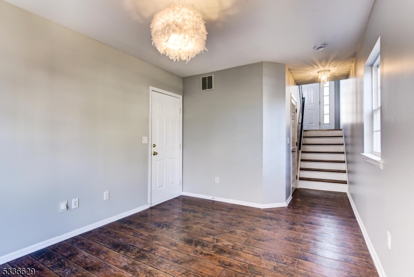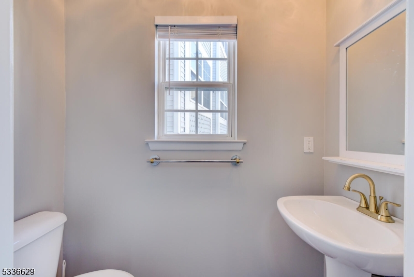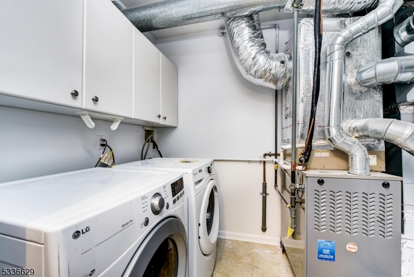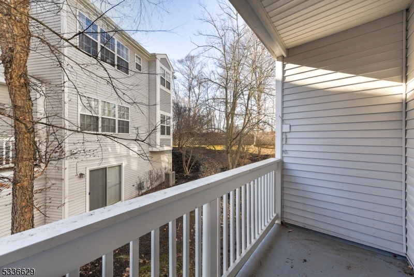1501 Riveredge Ln | Hanover Twp.
Welcome home to this beautifully Renovated 2-bedroom, 2.5-bathroom Townhome End unit, located at the highly desirable Oak Ridge community. This pristine property boasts Modern finishes, Spacious living, and an unbeatable location! Step inside to an Open-concept living area flooded with natural light, highlighting the brand-newly refinished Hardwood floors and sleek finishes throughout! The Gourmet kitchen features Updated Stainless Seel appliances, White cabinetry, and Granite countertops perfect for both everyday meals and entertaining! Enjoy the convenience of a Stylish powder room on the main floor for added functionality.Both bedrooms are generously sized on the second floor, with the Primary suite offering a Private ensuite bathroom complete with Contemporary fixtures and a Spacious walk-in closet. The Second bedroom is also spacious, with easy access to the full renovated hall bathroom.Additional amenities include in-unit laundry, Ample storage space, 2 car attached garage and a private balcony that provides a peaceful outdoor retreat. This Townhome complex offers off-street parking, ensuring your convenience. Complex amenities include access to the Club house, Outdoor Pool, and use of the Tennis Courts! Don't miss out on this rare opportunity to own a turn-key townhome in one of Hanover Township's most sought-after locations. GSMLS 3944630
Directions to property: Whippany Rd to Parsippany Rd, L on Oak Ridge, R on Riveredge to #1501
