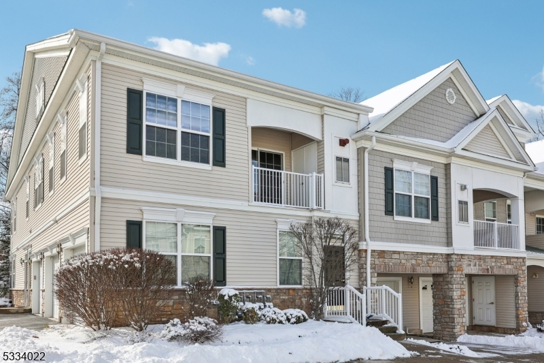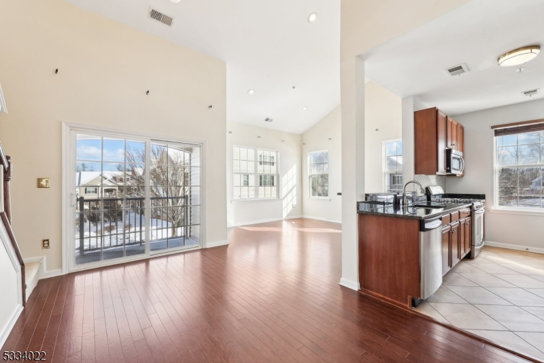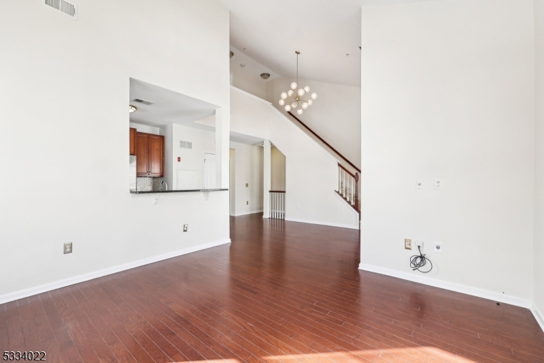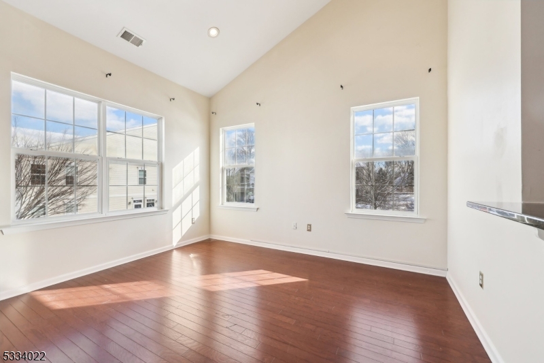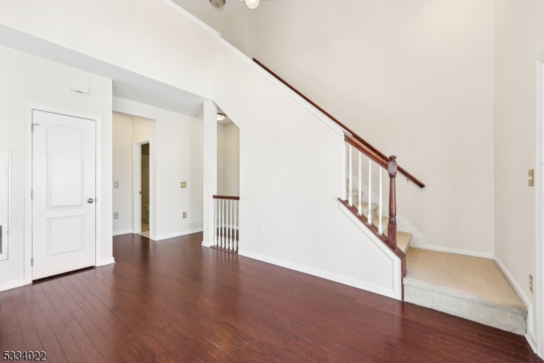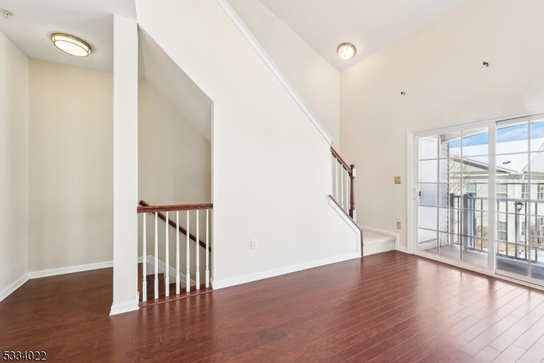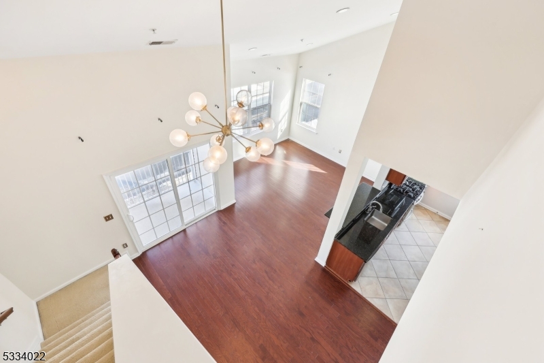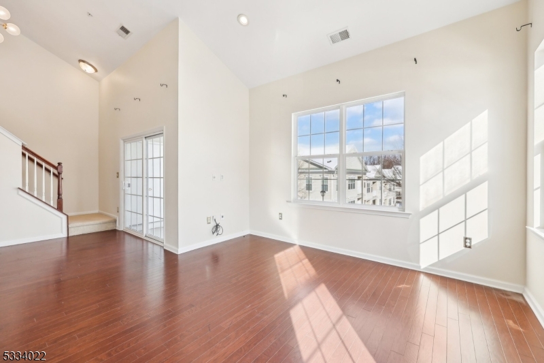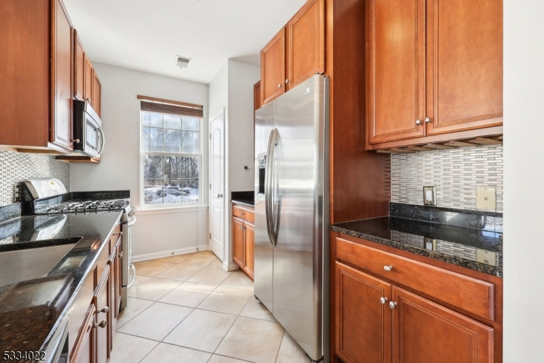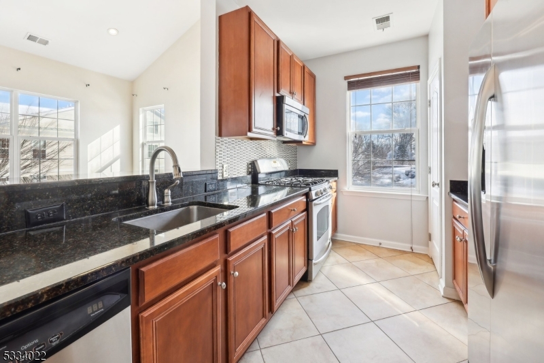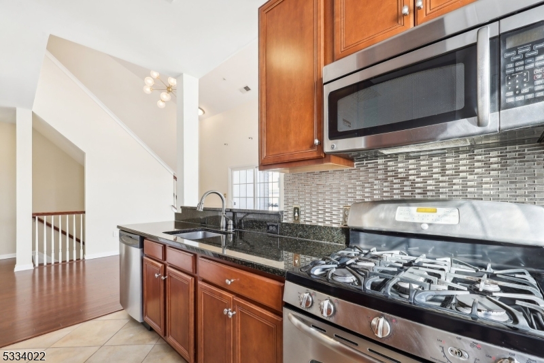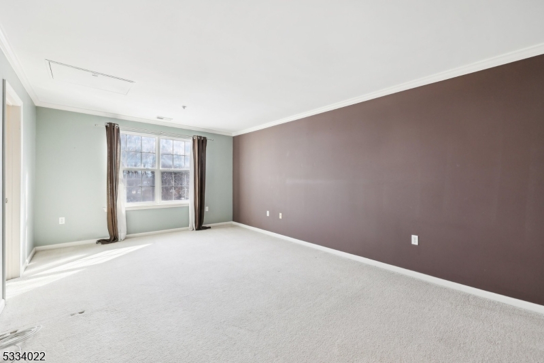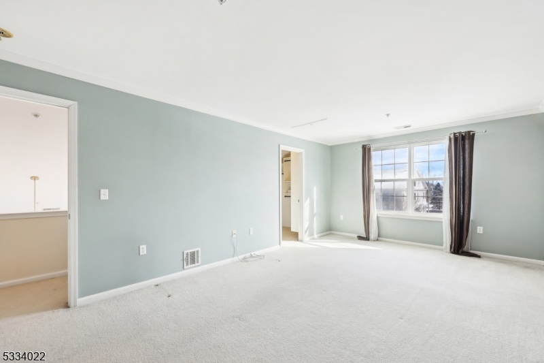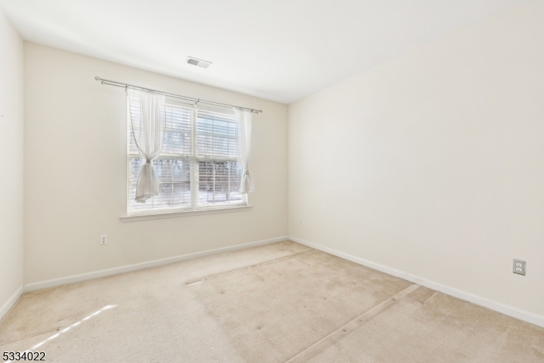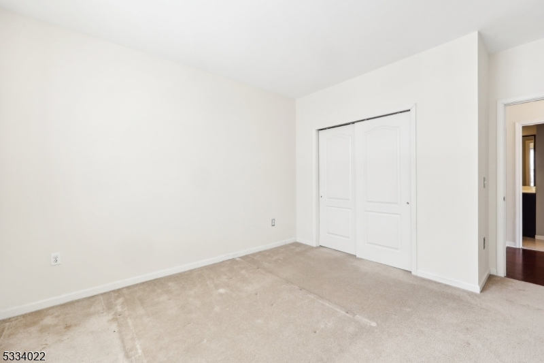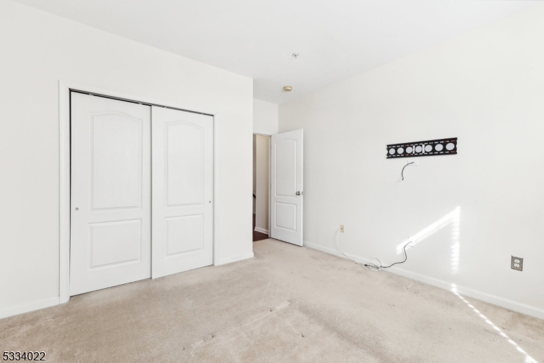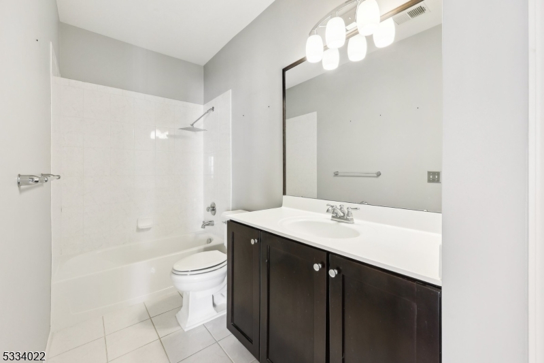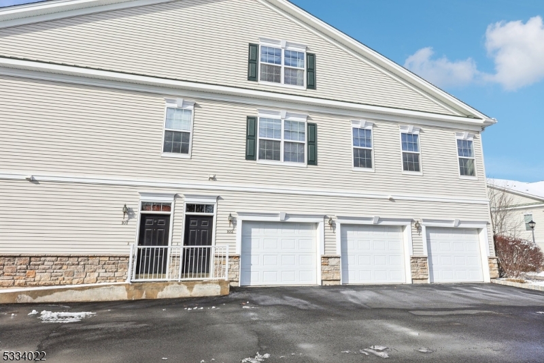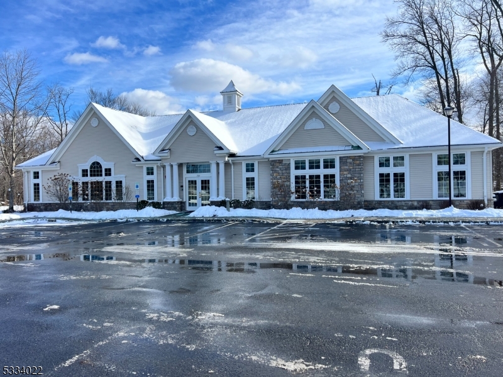103 Stone Creek Ct | Hanover Twp.
Welcome to this spacious and bright 2 Bedroom, 2 Bath End Unit in desirable Hanover Twp. Great location, convenient to shopping, dining, entertainment and major highways. You'll appreciate the open floor plan-Living Room with cathedral ceiling and slider to patio, Dining Room and Kitchen all with hardwood floors. Large Primary Bedroom boasts huge walk-in closet and a little nook overlooking the 2nd floor. The Living Room with cathedral ceiling has sliders to patio, Kitchen has Granite countertops, SS appliances, pantry & lots of cabinets. Spacious guest room with full bath and Laundry Room nearby. For those that enjoy an active lifestyle, the community offers Clubhouse, Fitness Room, Billiards, Outdoor Pool, Conference Room and Kitchen Facilities. Tons of local parks with biking/hiking trails, access to Morris County Park system's Patriots Path. Solid Hanover Twp schools and low taxes! GSMLS 3942630
Directions to property: Rt 10 West to right on N Jefferson to right on Papermill to Brook Hollow to Stone Creek Ct
