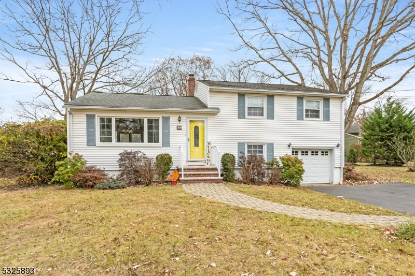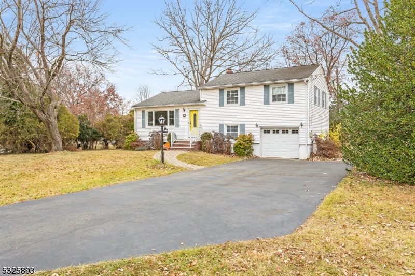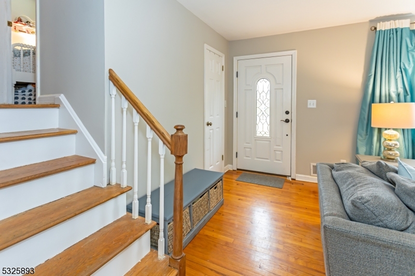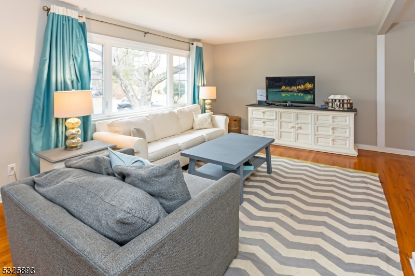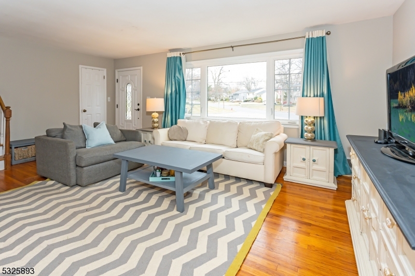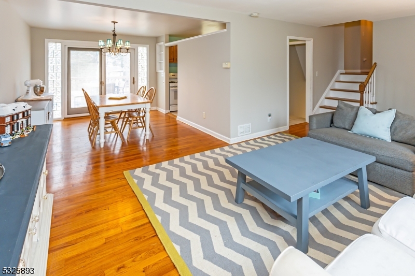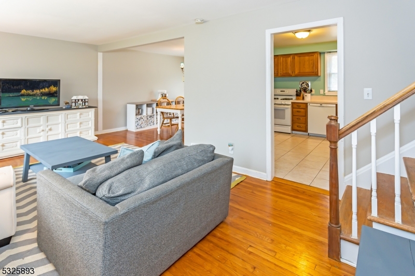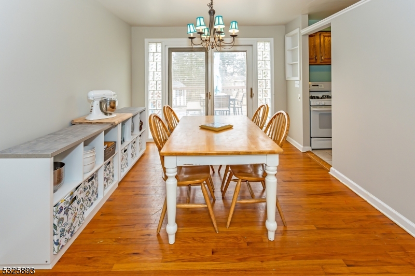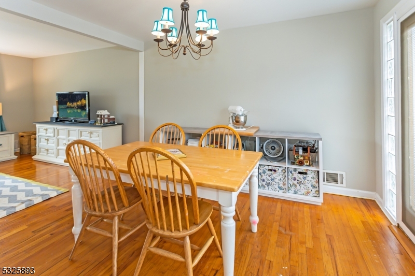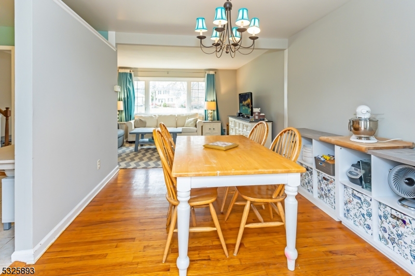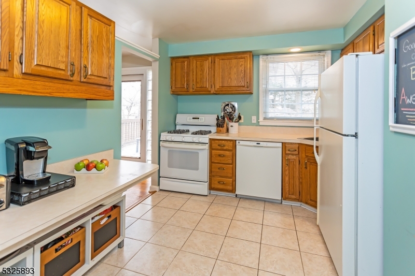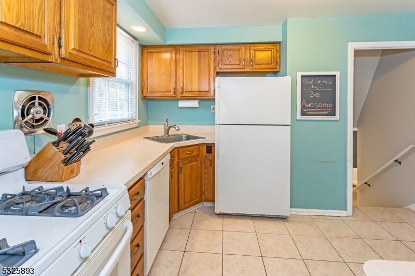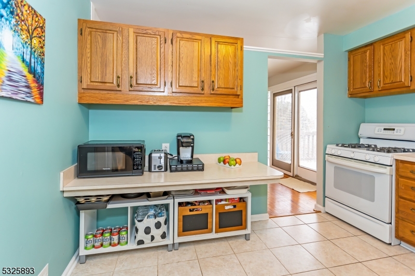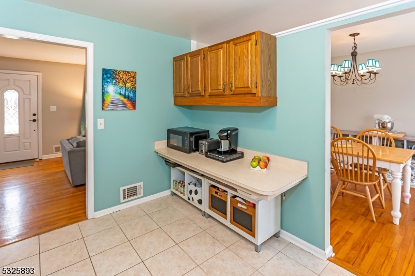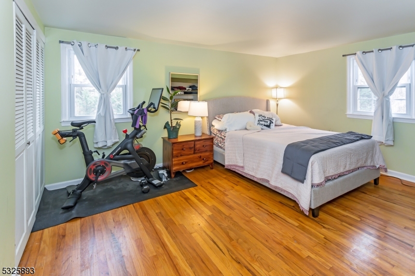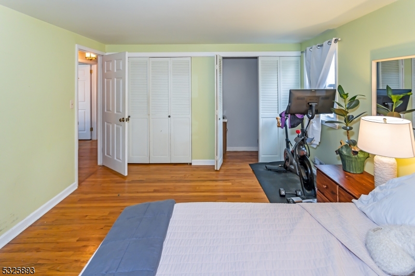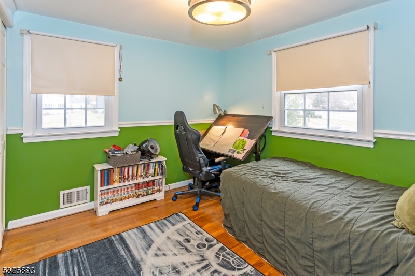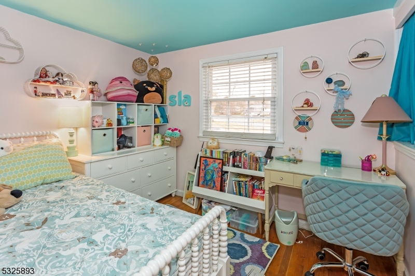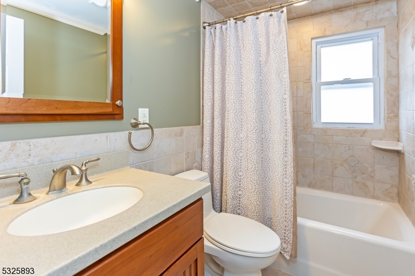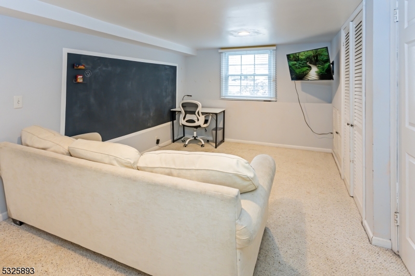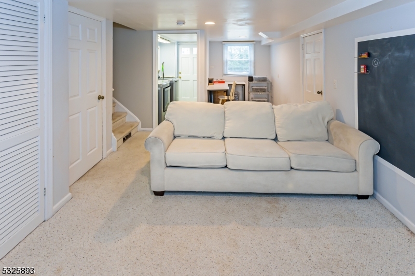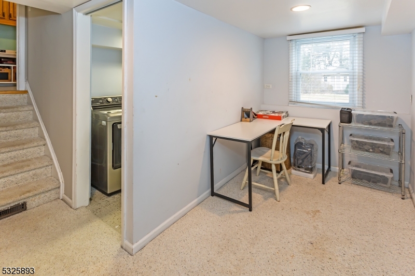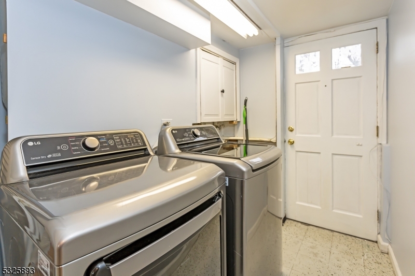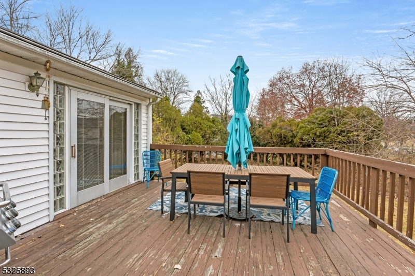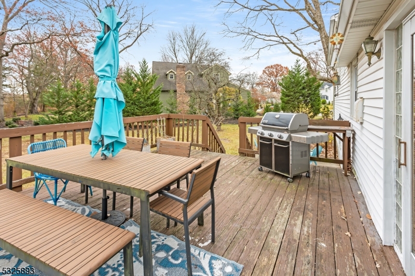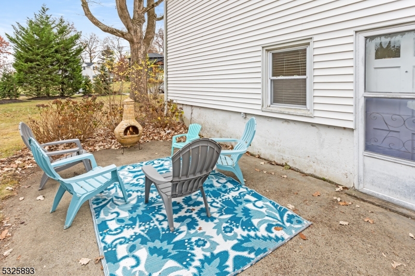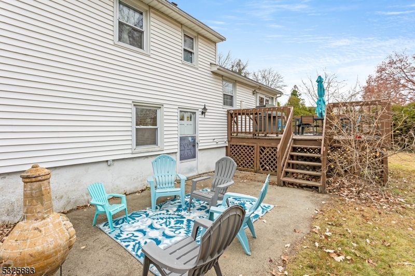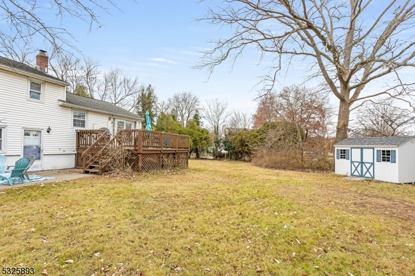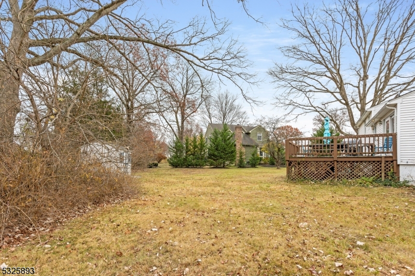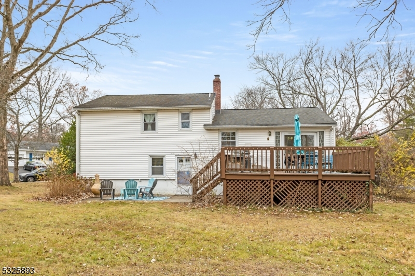1 Crescent Dr | Hanover Twp.
This delightful split-level home is situated in the Whippany section of Hanover Township, renowned for its low taxes and outstanding schools. Inside, you'll discover three spacious bedrooms and one & 1/2 baths. The layout features an eat-in kitchen, cozy living room, and a dining room with sliding doors that lead to a deck. The expansive backyard offers plenty of outdoor space. On the upper level, there are three generously sized bedrooms along with a full bathroom & a half bath in the primary. The lower level adds extra living space, including a family room, a laundry area, and a small office nook. The large, flat backyard is perfect for outdoor activities, and an oversized garage provides ample room for parking and storage. This home is within walking distance to Whippany Park High School and allows residents to enjoy the many amenities of Hanover Township, such as the town pool, community center, before-and-after school programs, and various sports activities. Additionally, its prime location near downtown Morristown offers easy access to a variety of restaurants, shops, and theaters, as well as the Convent Station and Morristown train stations for direct service to NYC Midtown. With its excellent schools, low taxes, and convenient access to major highways, this Hanover Township residence promises a comfortable and convenient lifestyle. GSMLS 3935591
Directions to property: Rt. 10 to Whippany Road to East Fairchild to Martin corner of Martin and Crescent.
