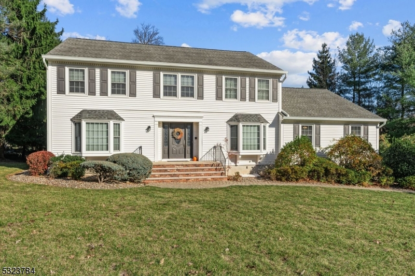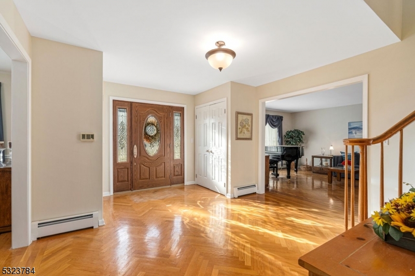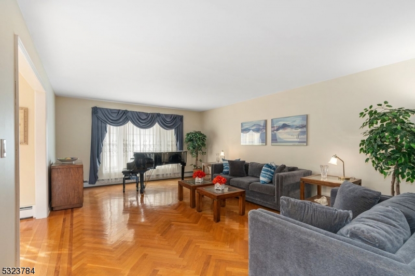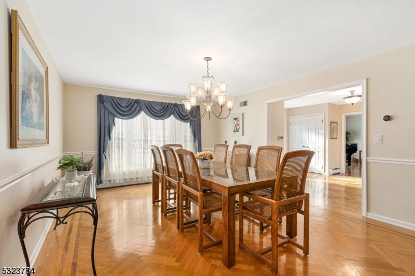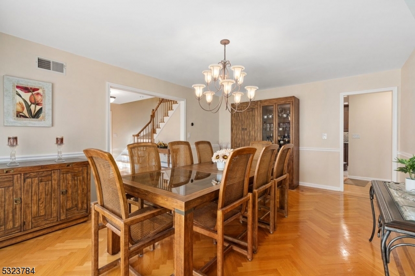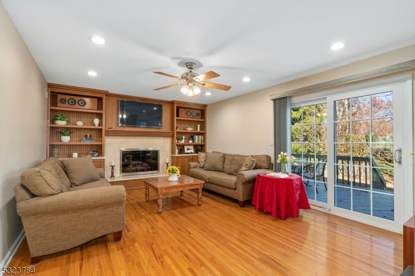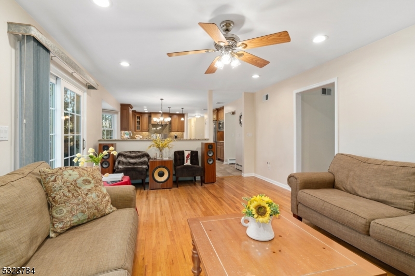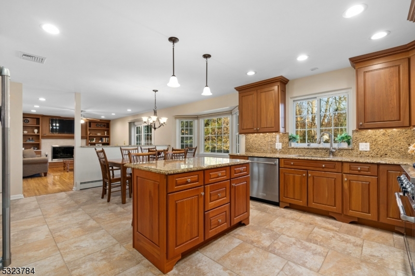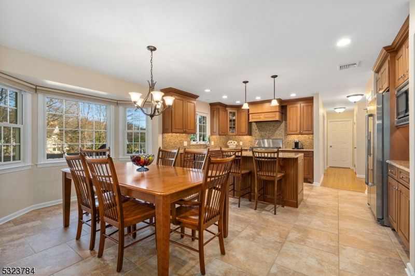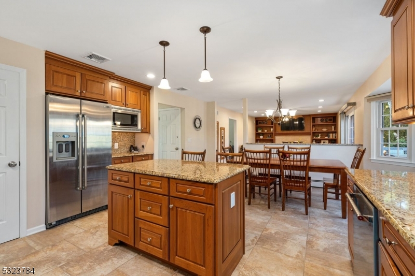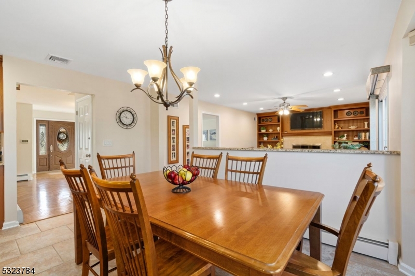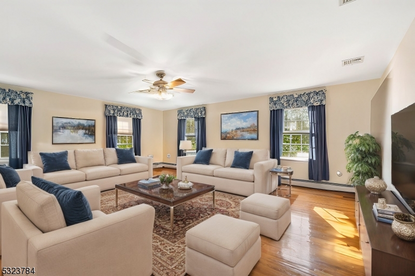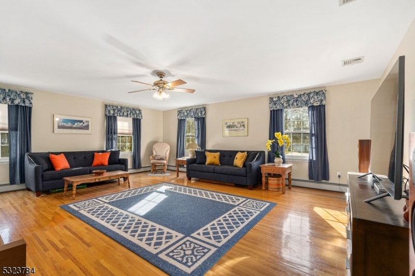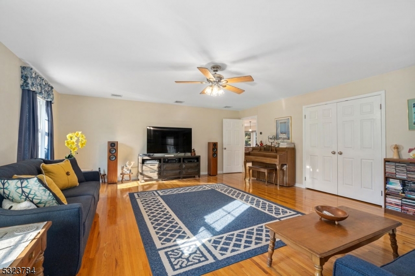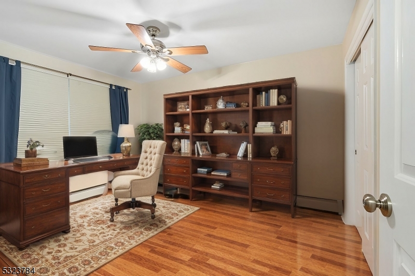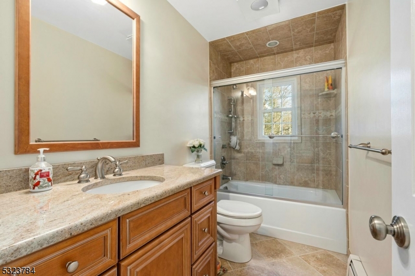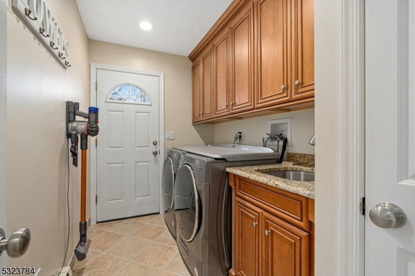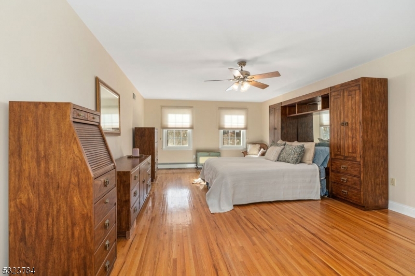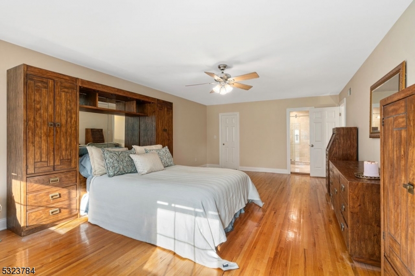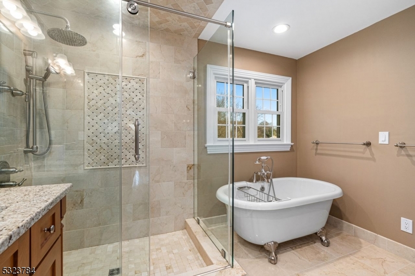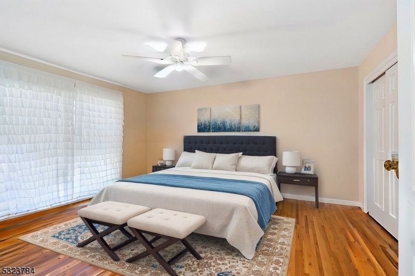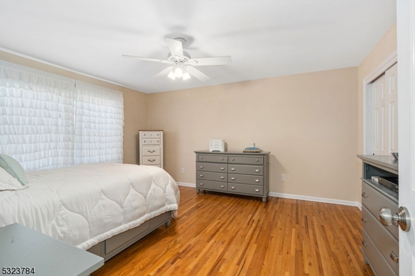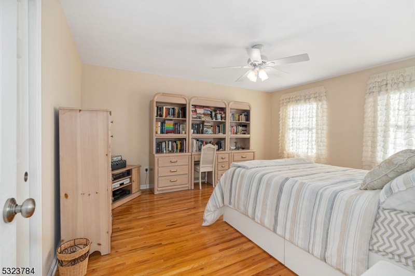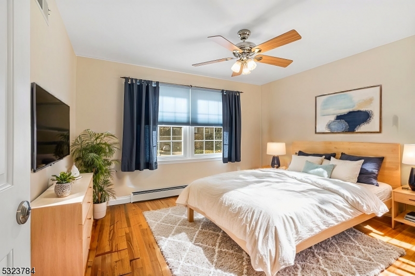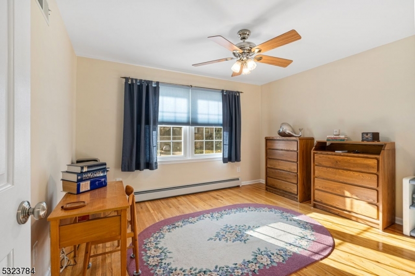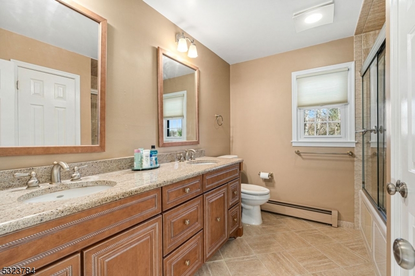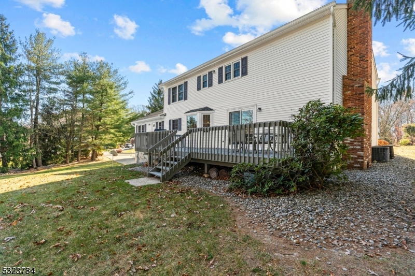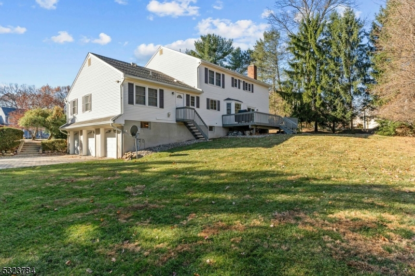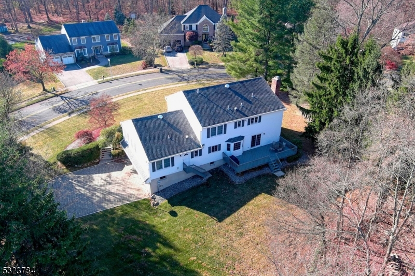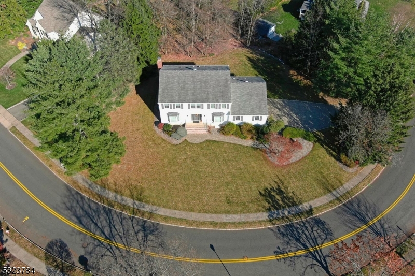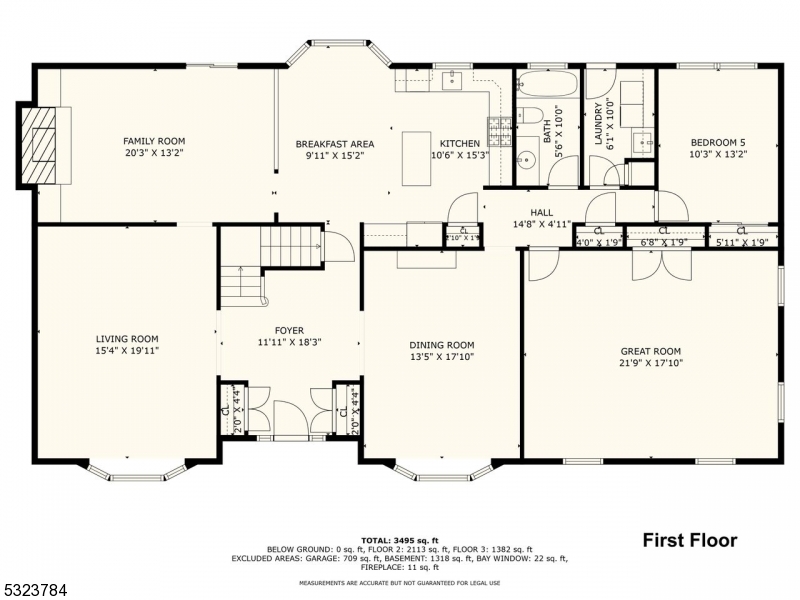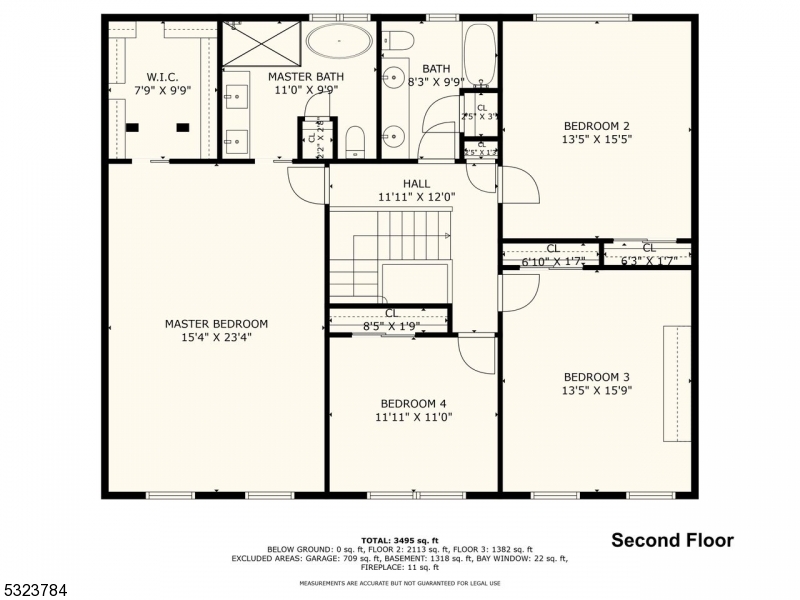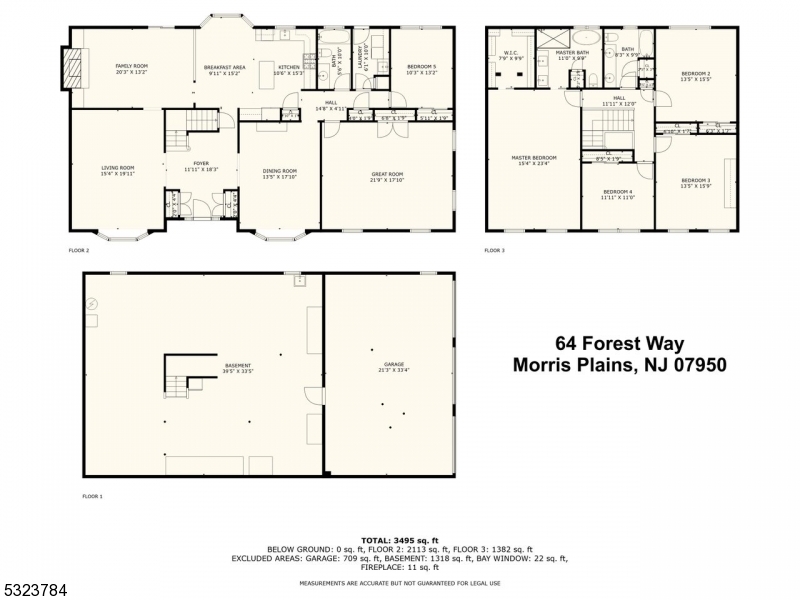64 Forest Way | Hanover Twp.
Tastefully Updated & Maintained Center Hall Colonial on a picturesque street in coveted Trail Wood offers luxury & convenience. Enter the generous Foyer boasting Custom Herringbone Hardwood Floors into an expansive Main Floor w an Easy Flow.The Formal Living & Dining Rooms provide elegant spaces for entertaining & also feature custom Herringbone Hardwood Floors.The Family Room is perfect for relaxing & boasts beautiful Marble Surround Gas Fireplace & Custom Built-in Cabinetry. Step out to Deck overlooking Large Backyard, ideal for outdoor activities, BBQ & entertaining.The Gourmet Eat-In Kitchen is designed for Culinary Enthusiasts, offers Granite Counters, Custom Cherry Cabinetry, SS Appliances, Jenn Air 36 Commercial 6 Burner Stove, Center Island, Coffee Bar, Breakfast Room & Pantry. Oversize Great Room, Bedroom 5, Full Bath & Laundry Room complete Main Level. Upstairs, the Primary Suite is a true retreat, featuring Large Custom Walk-in Closet & 2019 Spa Bathroom w Heated Marble Floors, Freestanding Tub, Walk-in Shower & Linen Closet. Three additional spacious Bedrooms have plenty of sunshine & closet space all served by Main Bath w Shower over Tub & Double Sinks. Expansive & Dry Walk out Lower Level offers Custom Storage Closets, abundant square footage for future finishing, Utilities & access to 3 Car Garage. Close to Schools, Restaurants & Shopping. Convenient to all major highways. 1 mile to Morris Plains Train to NYC.This home offers the Best of Hanover Twp. GSMLS 3934646
Directions to property: Ridgedale Avenue to McNab Avenue to Poplar Drive to Forest Way. Note GPS address is 64 Forest Way, M
