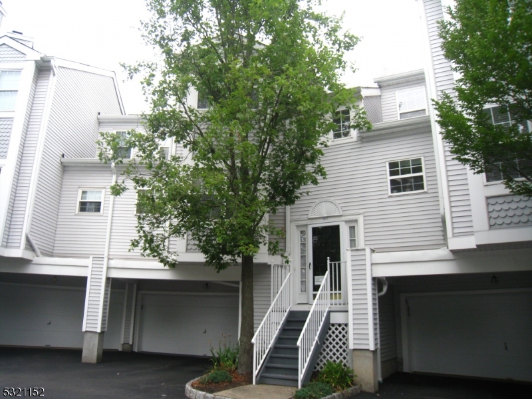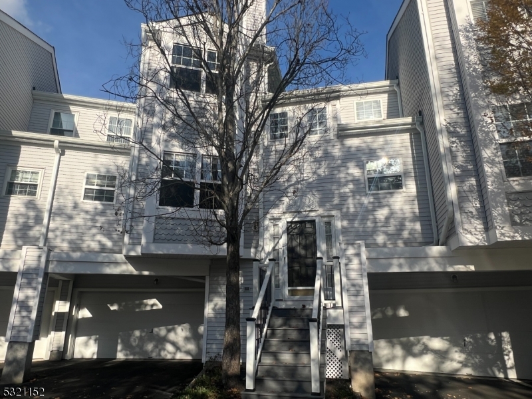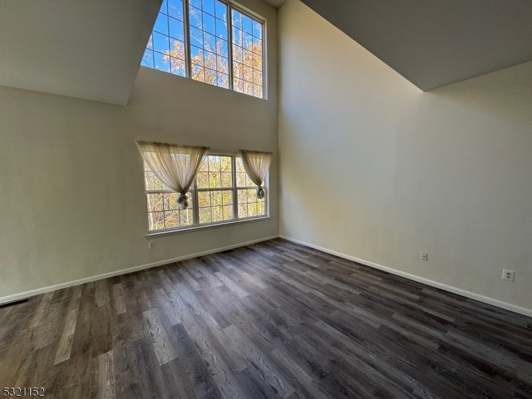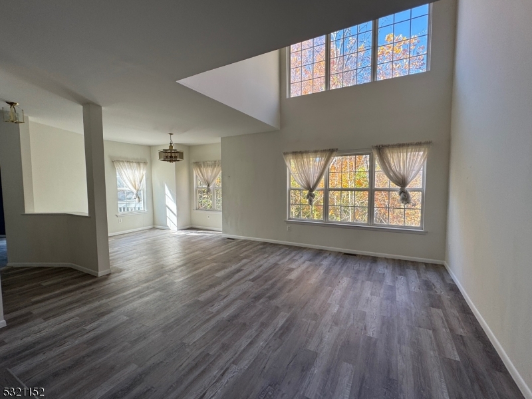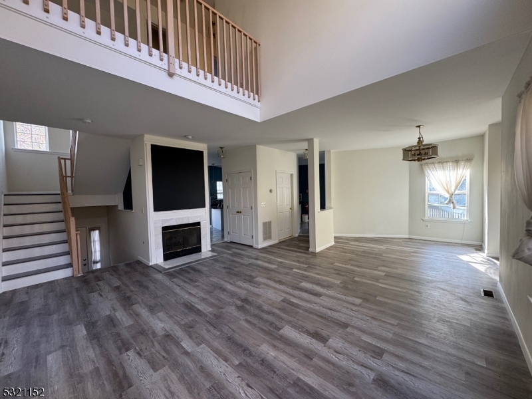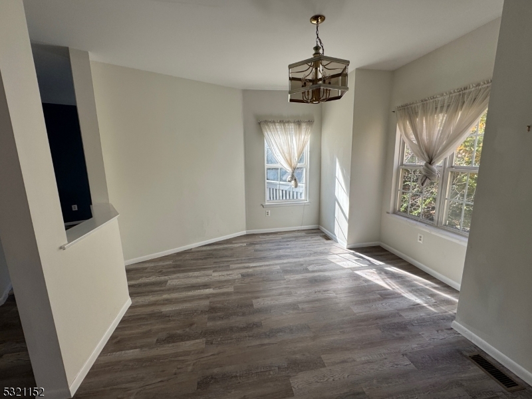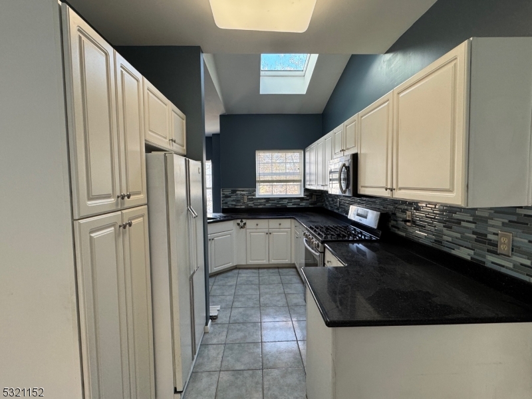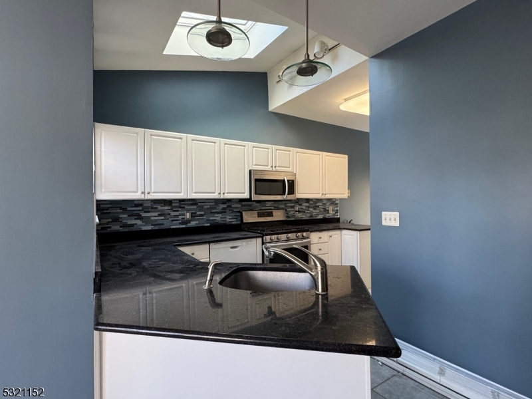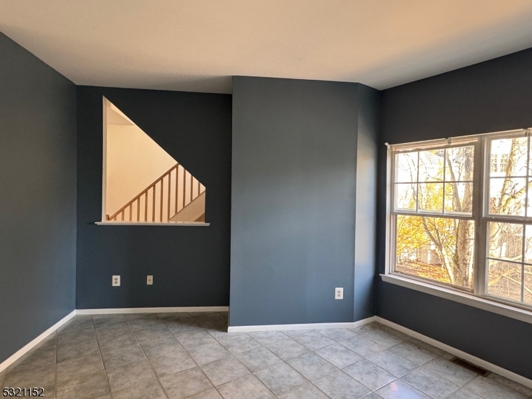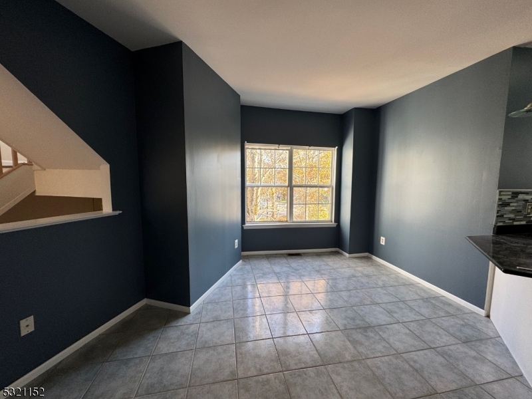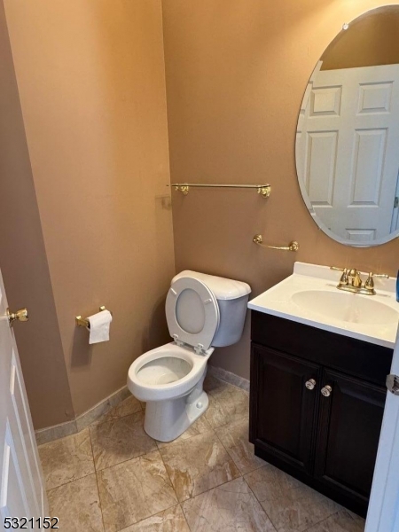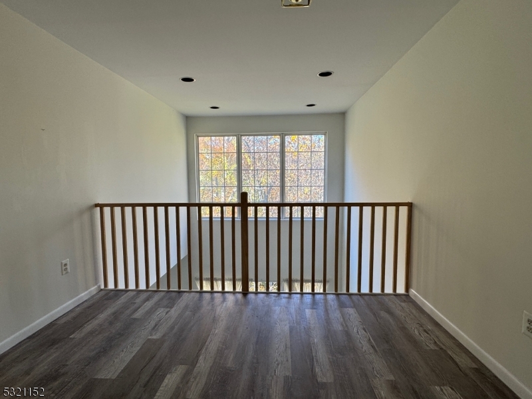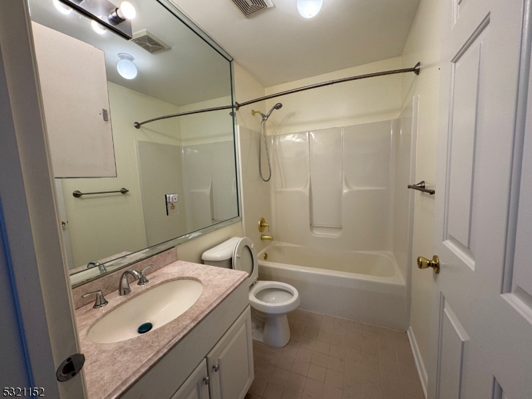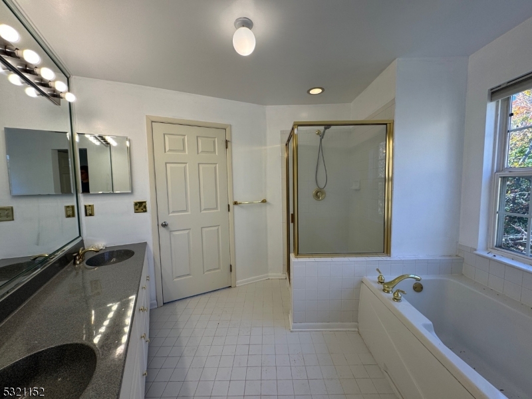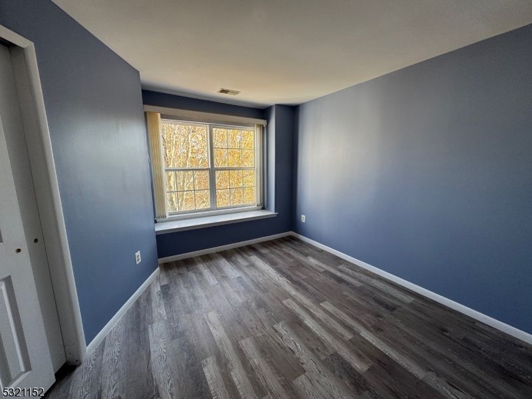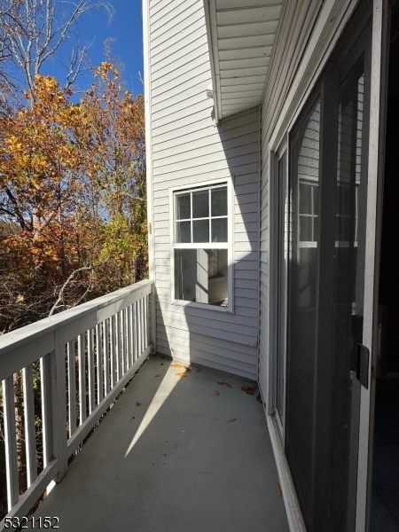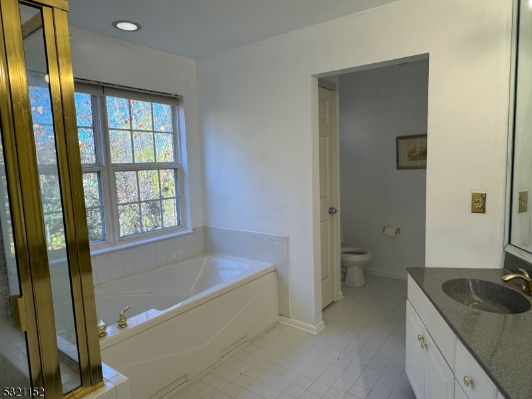1803 Springbrook Ct | Hanover Twp.
$3,500
| 2 Beds | 3 Baths (2 Full, 1 Half)
The bright and open town home unit, granite counter top kitchen with skylight, breakfast area sliding door to balcony. Living room with fire place and 2 story windows show wooded view. Master bedroom with walk-in closet and bath with soaking tub, stall shower. Spacious loft on 2nd floor could be office area. Two car garage that opens to lower level family room, laundry room and utility area. Located near all amenities and major highway access. GSMLS 3931453
Directions to property: Whippany Rd. or Parsippany Rd. to Oakridge Dr. to Springbrook Ct. #1803
MLS Listing ID:
GSMLS 3931453 