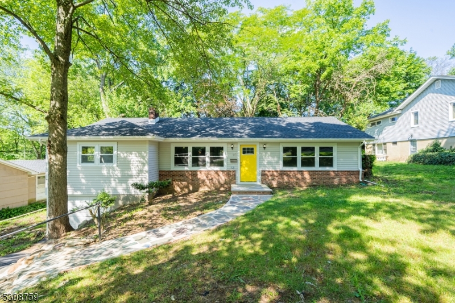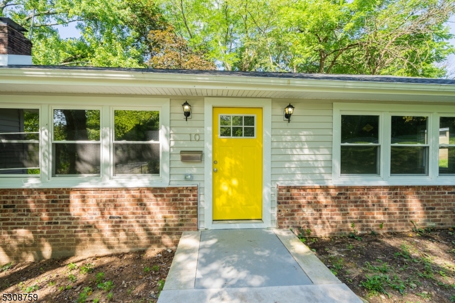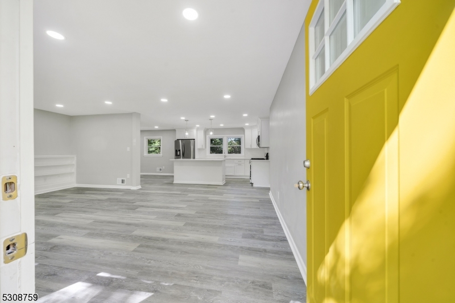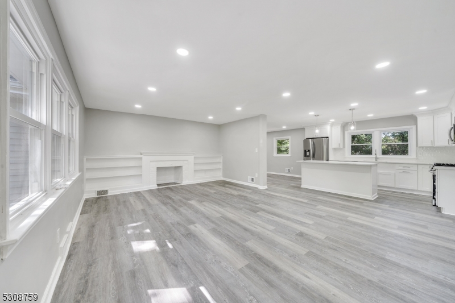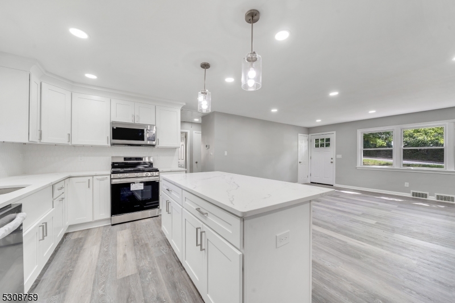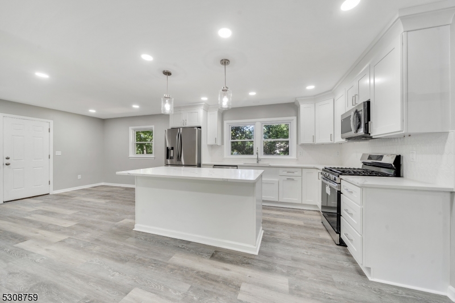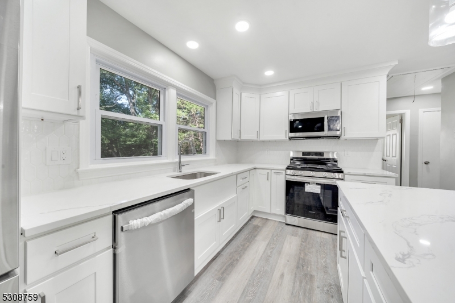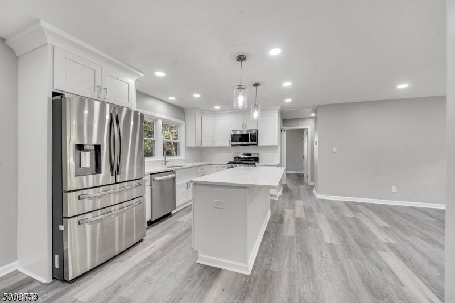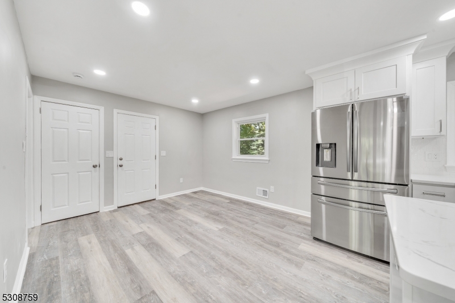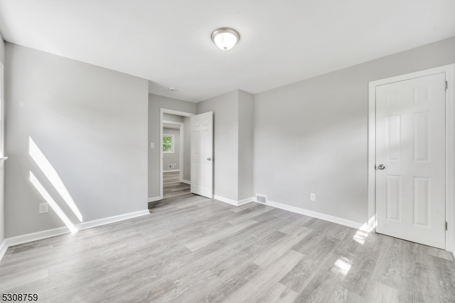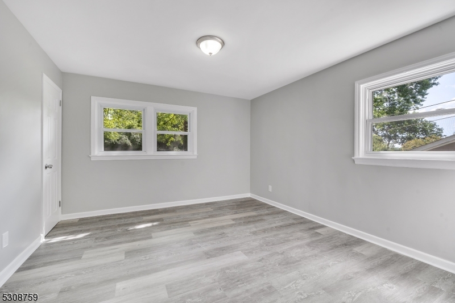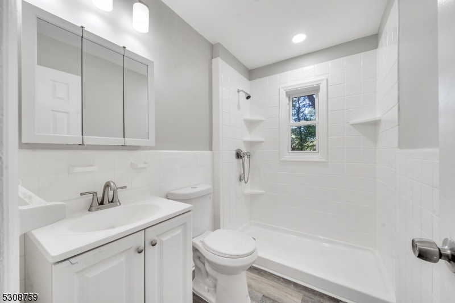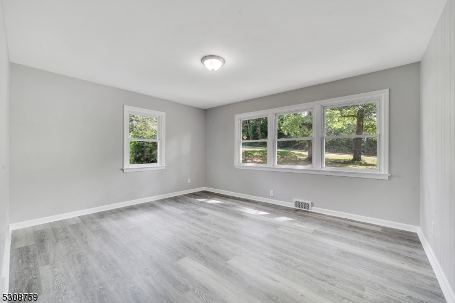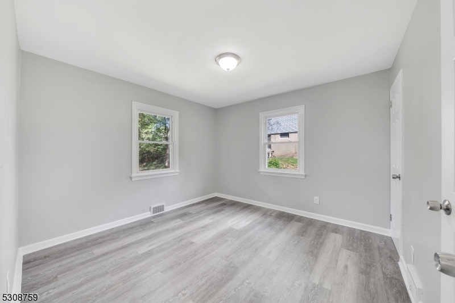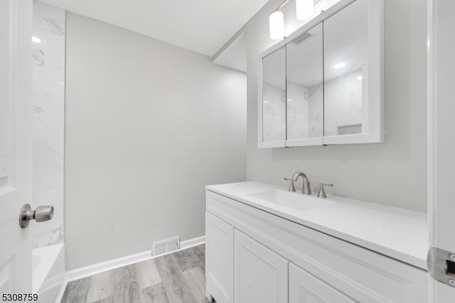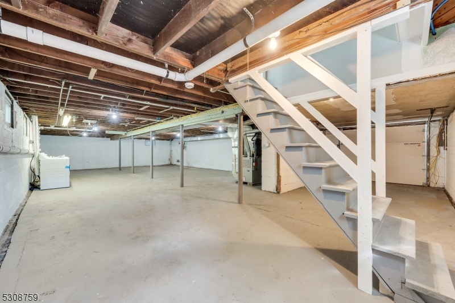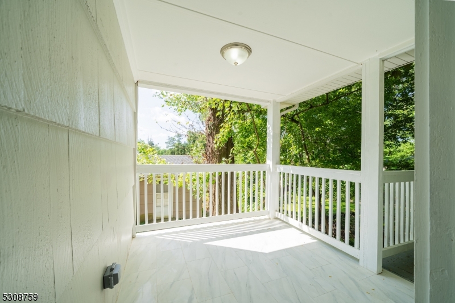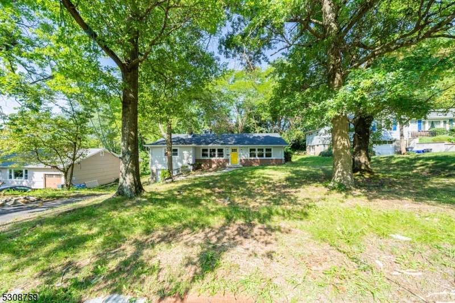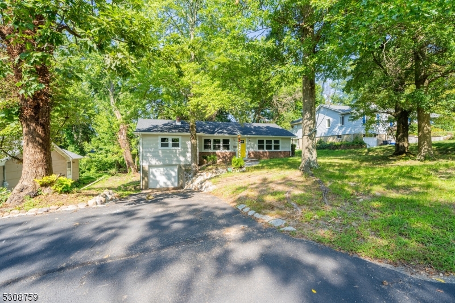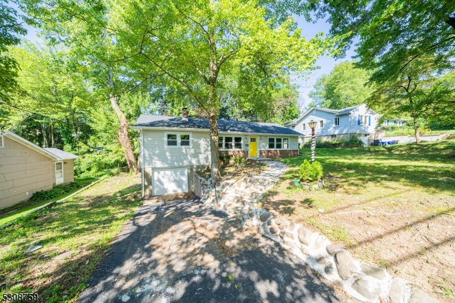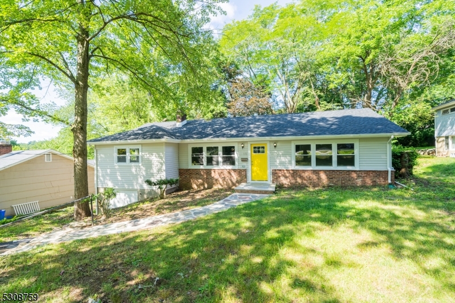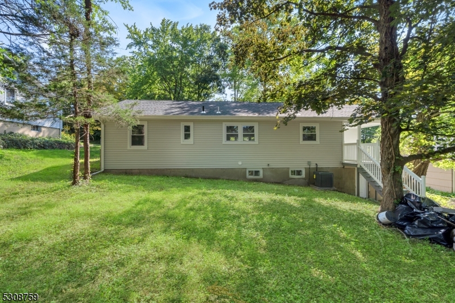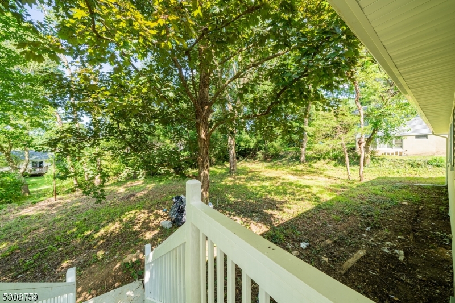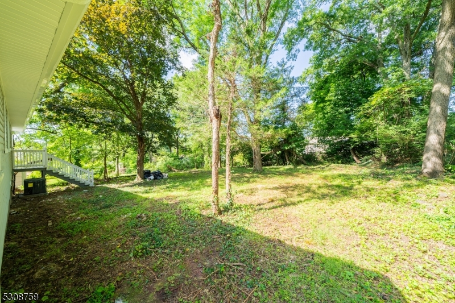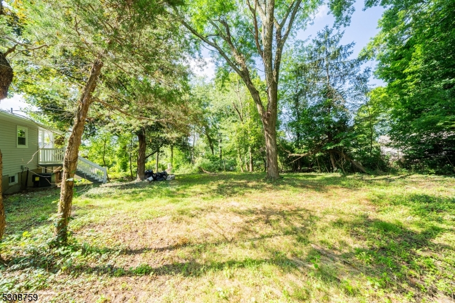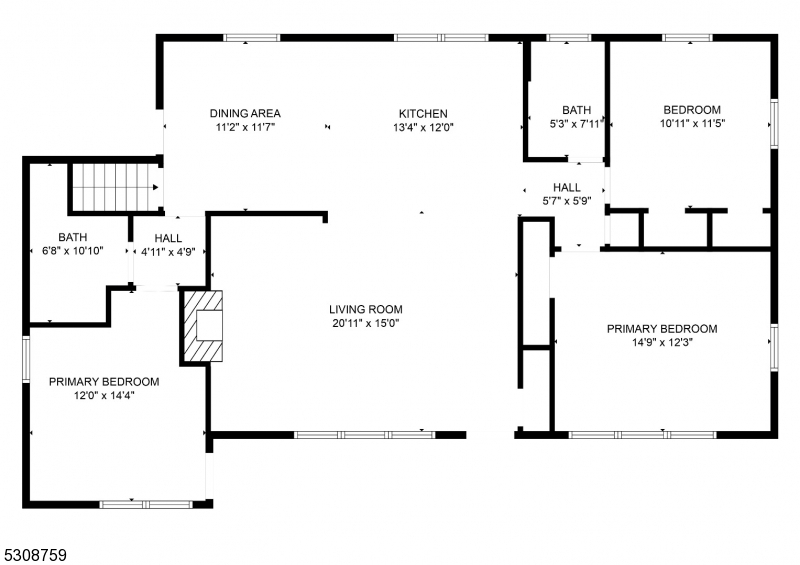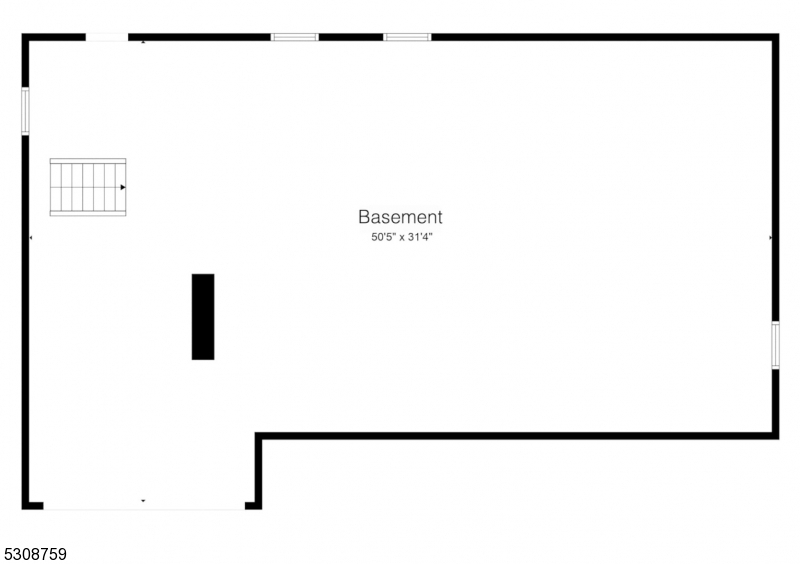10 Ford Hill Rd | Hanover Twp.
Beautifully remodeled and renovated 3 bed, 2 bath ranch w/ high-end luxury finishes in the heart of Whippany, a top school district w/ low taxes. Everything is brand new. Gorgeous all new LVP floors throughout & designer lighting. All new interior doors and windows & newly painted interior. Brand new open-concept kitchen w/ center island & SS luxury appliances: gas stove w/ microwave hood vent, dishwasher, French door Smart Refrigerator refrigerator w/ water filter & ice maker; custom solid wood shaker cabinets, quartz countertops, w/ contemporary luxury backsplash. Kitchen opens to large separate dining area perfect for entertaining, and massive front living room w/ faux fireplace and designer built-in shelving. Large bedrooms. New full bathroom w/ standup shower. New master bath w/ tub. Master bedroom could become a lovely in-law suite. Laundry in basement w/ new washer and dryer. New central AC system. Central air throughout. Updated plumbing + electric. All new windows. Brand new roof. Plenty of large closets/storage throughout. Private driveway. Attached garage w/ access to house. Side entrance off dining area to rear porch with access to huge private backyard. Vacant, easy to show. 9 min drive to Costco. 11 min drive to Whole Foods. Easy access to Major Highways, 10 minute drive to Morristown Train Station with service to NYC. Listing broker is owner of LLC which owns the property. Survey + Seller's Disclosure available. GSMLS 3920452
Directions to property: Take exit 1B from NJ-24 W for County Rd 511 N toward Whippany. Continue on County Rd 511/Whippany Rd
