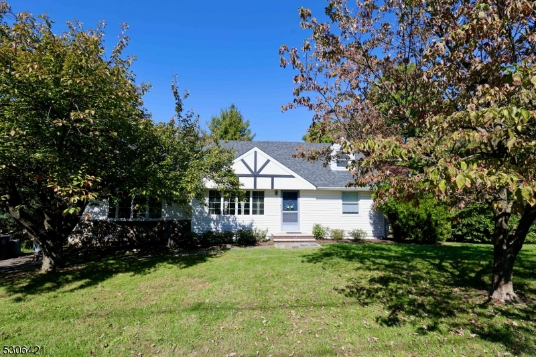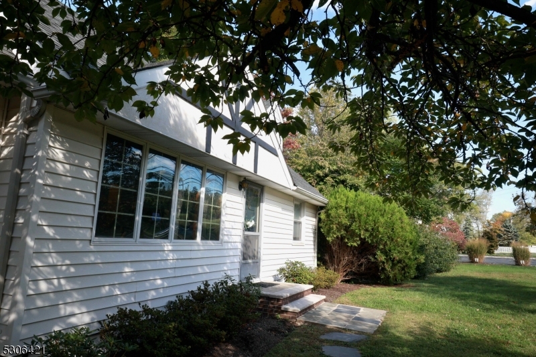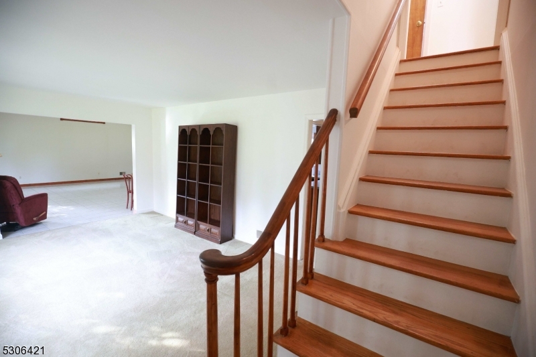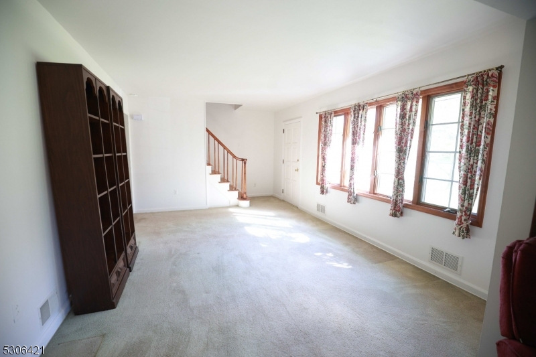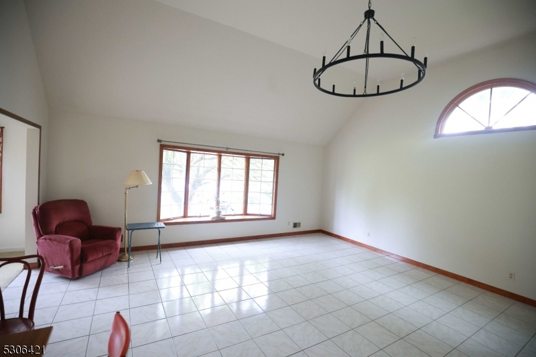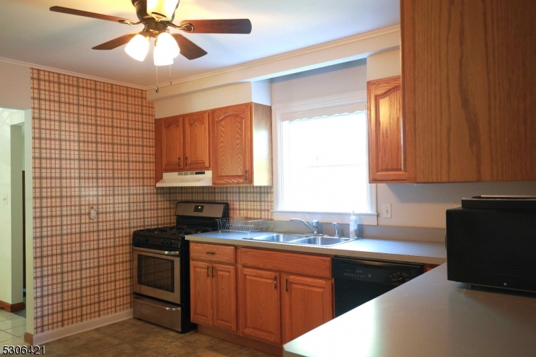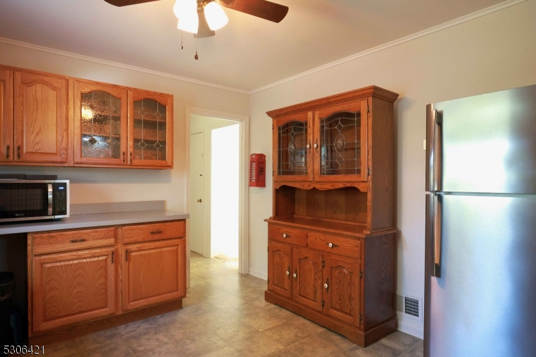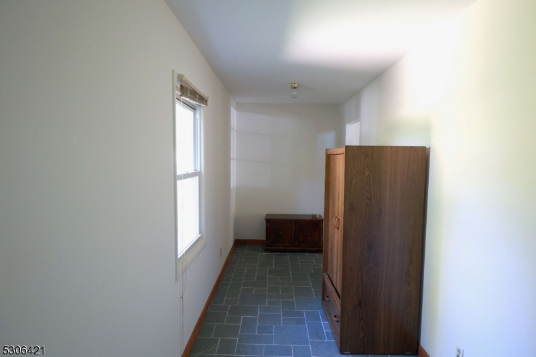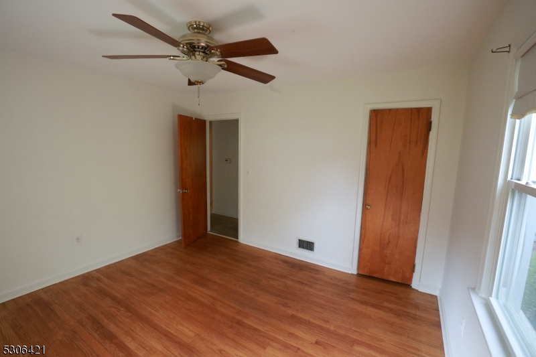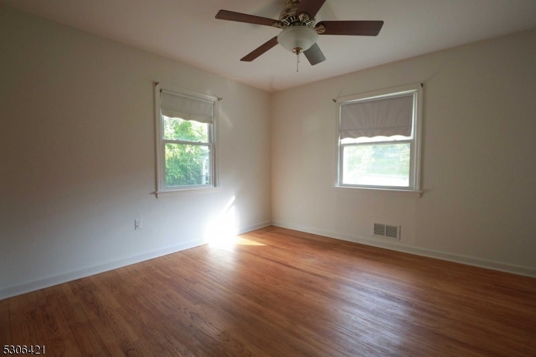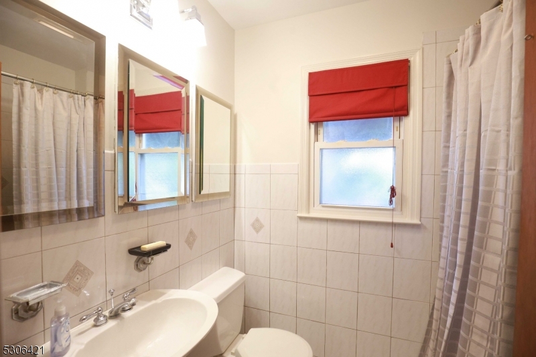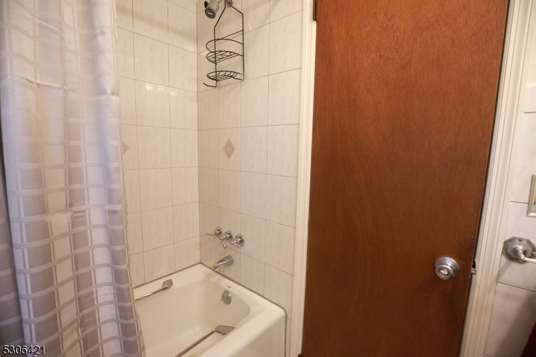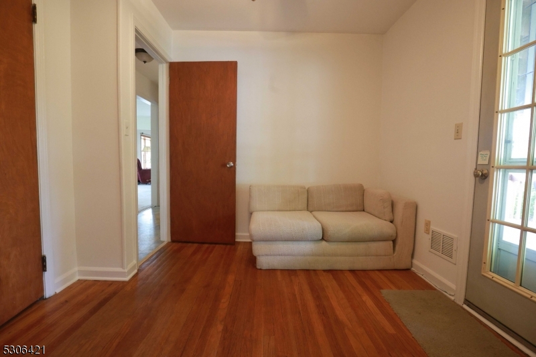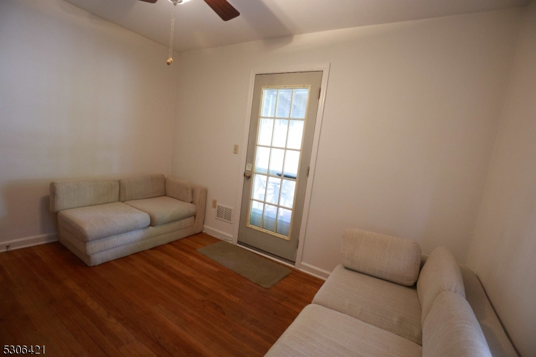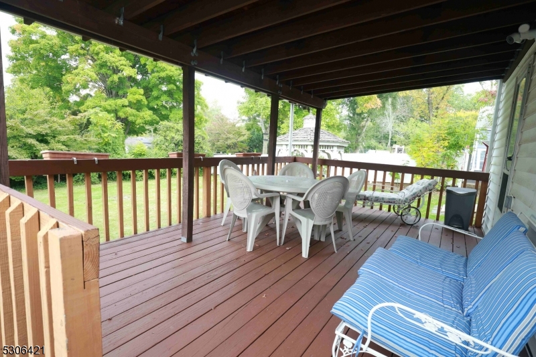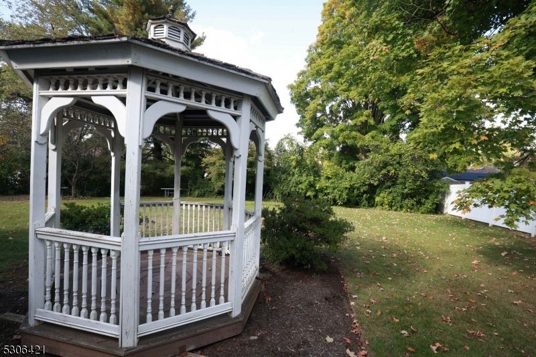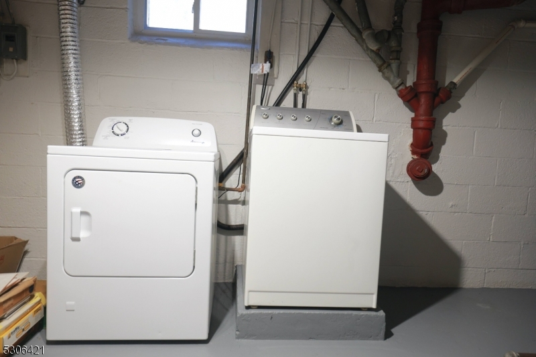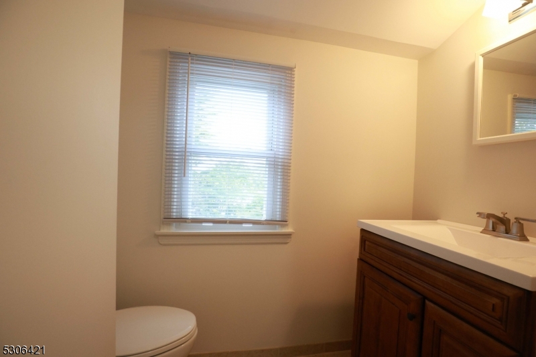14 Hanover Ave | Hanover Twp.
Lovely 3 Bedroom, 1 full and 1 half bath Cape Cod with beautiful private back yard with gazebo. Convenient to Routes 287 and 24, schools, shopping and train. Large family room with cathedral ceiling off the kitchen and living room. A primary bedroom and office/ den as well as a full bathroom and large mudroom complete the first floor. Office/ den has access to big covered deck. 2 additional bedrooms and half bath on the 2nd floor. Partially finished basement perfect for recreation room and storage. Washer and Dryer in basement. This home is available now. Excellent schools in Whippany, close to Bayer, Cigna, Barclays, Met Life and Morristown Beard. Available immediately. GSMLS 3918420
Directions to property: Whippany Road to Hanover Ave
