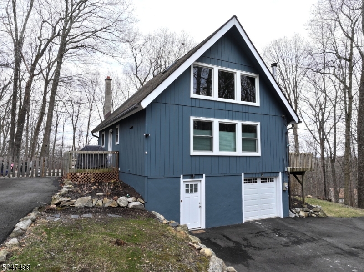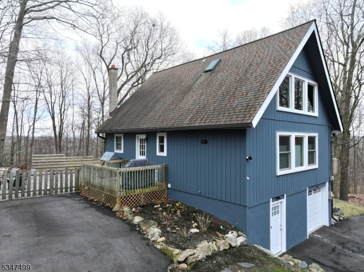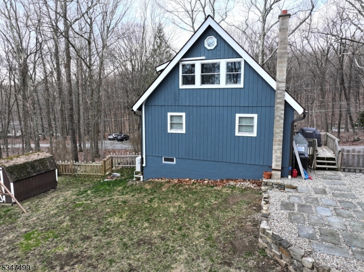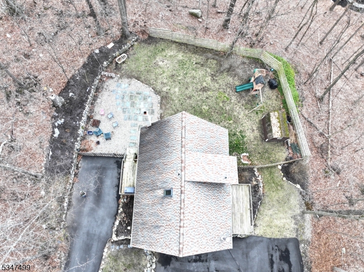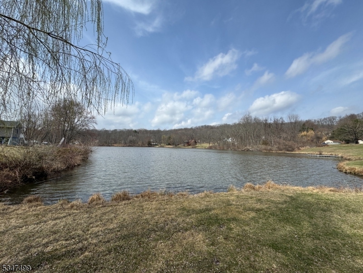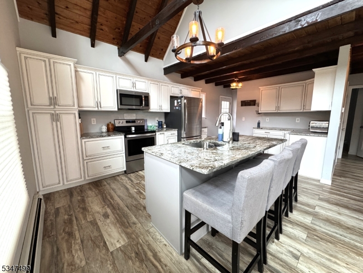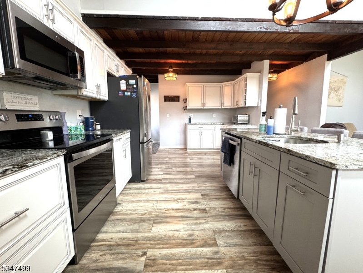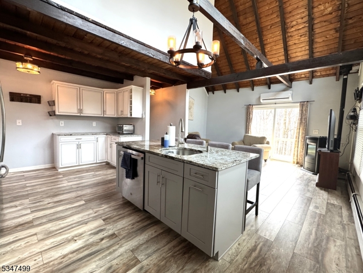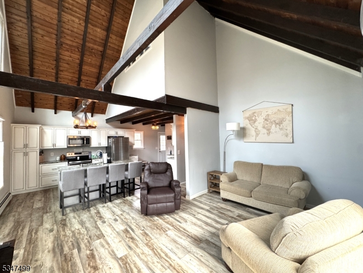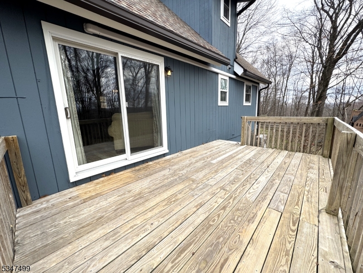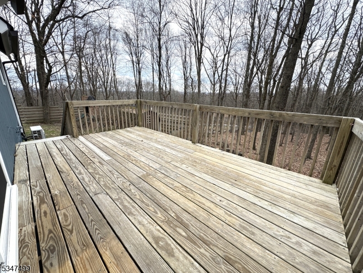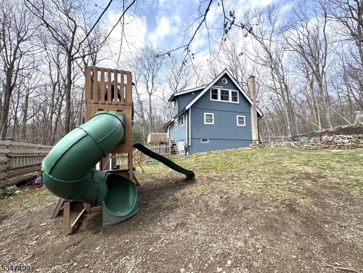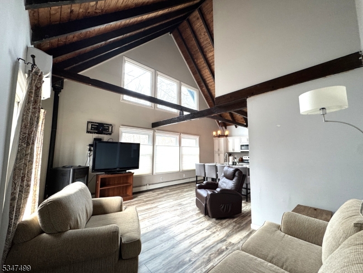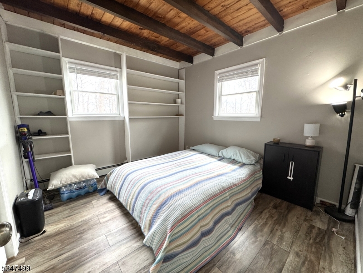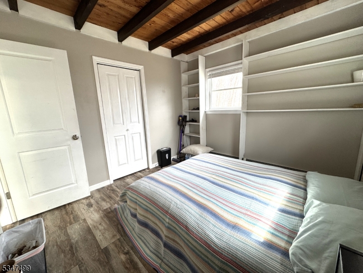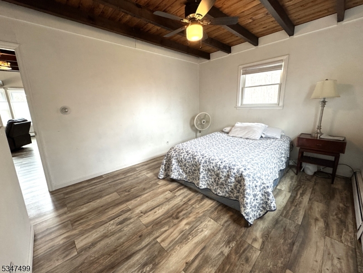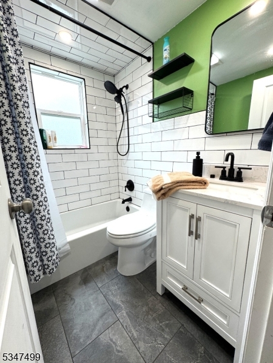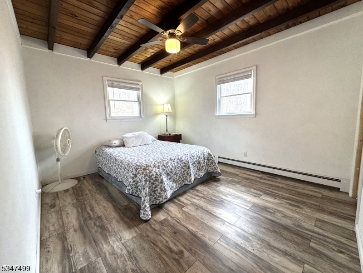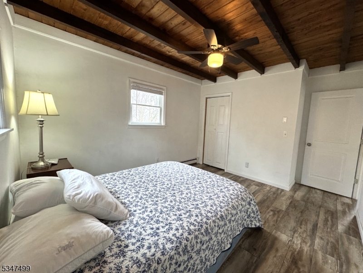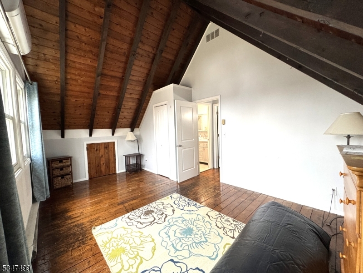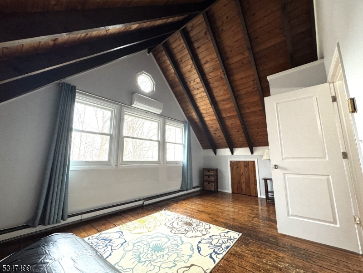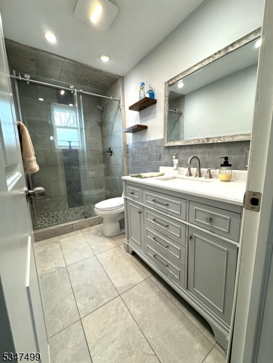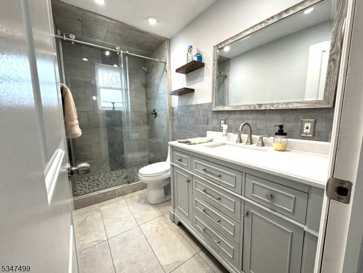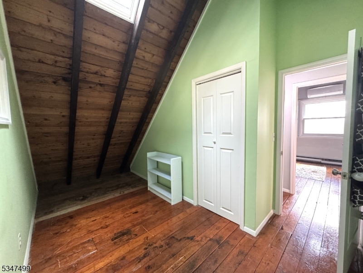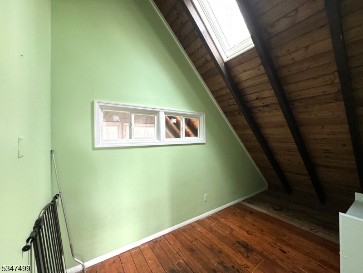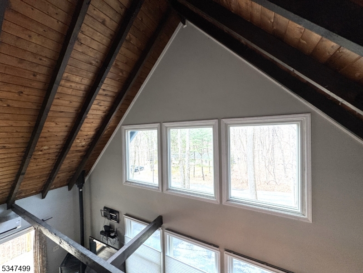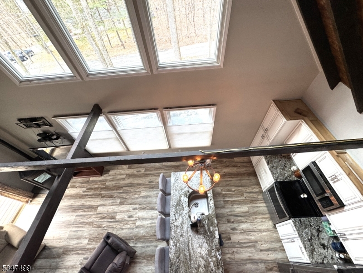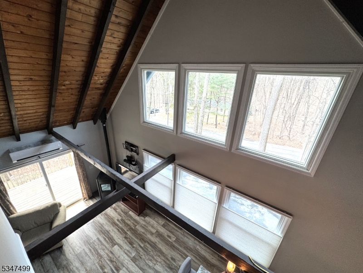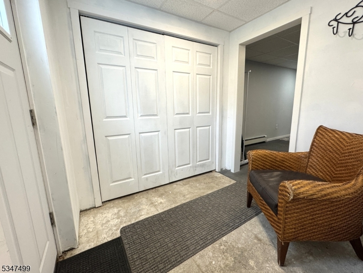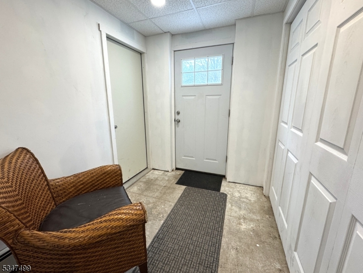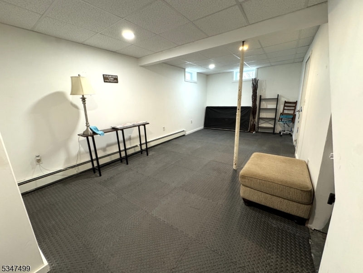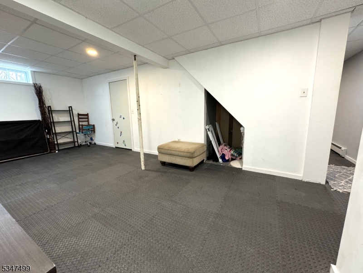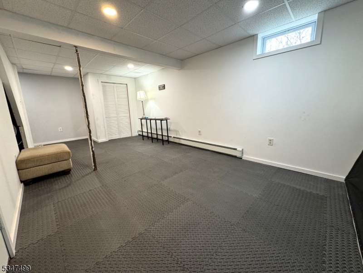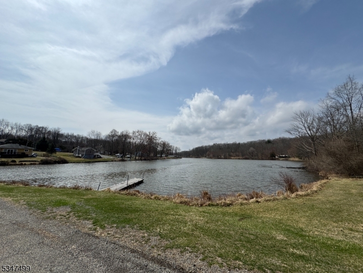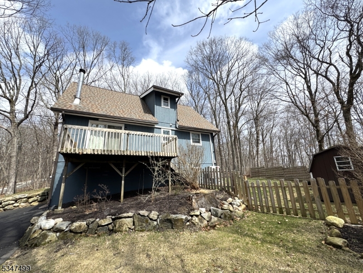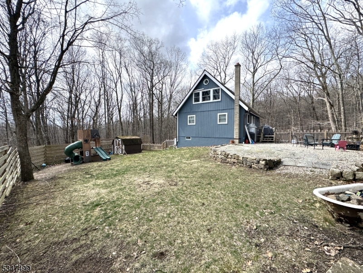224 Highland Ave | Hampton Twp.
Get ready to LIVE by the LAKE! This ADORABLE RENOVATED 3 bed, 2 bath home is ready for LAKE SEASON! NESTLED on a quaint open lot sits this UNIQUE HOME! Enter from the ROOMY deck where you can enjoy COUNTRY LAKE LIVING! Once inside you'll find SOARING ceilings in the kitchen complete with STAINLESS APPLIANCES, GRANITE, and ISLAND! Kitchen is open to living room where the HIGH BEAMED ceilings continue! Living room is home to PELLET stove for chilly night, wicking away the chill, or just ambiance! On this main floor you'll also find 2 secondary bedrooms also with BEAMED ceilings and ceiling fans. Main floor bath is TILED and has CONVENIENT tub/shower. Upstairs is a SUPURB PRIMARY RETREAT complete with VAULTED BEAMED ceilings and HARDWOOD FLOORS in the primary bedroom, a TILED bath with SHOWER STALL, and a WONDERFUL BONUS also adorned with VAULTED BEAMED ceilings and HARDWOOD. Bonus has UNLIMITED multi uses and an ABSOLUTELY FANTASTIC window that overlooks the living room! The basement is full and PARTIALLY finished with a MASSIVE 24x11 rec room for additional living space. Laundry and utilities can also be found there. Easy access to 1 car garage with opener from mud room in basement, so no more wet groceries! All this within the CLEAVIEW LAKE community! NEWER roof, Roth oil tank, so come MOVE RIGHT IN! GSMLS 3954063
Directions to property: Please use GPS
