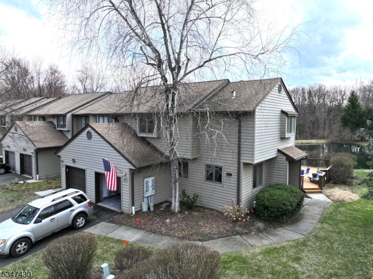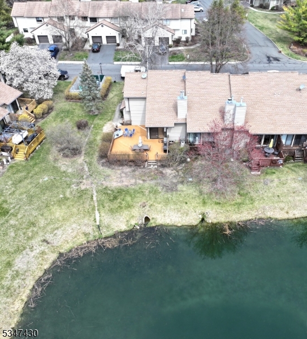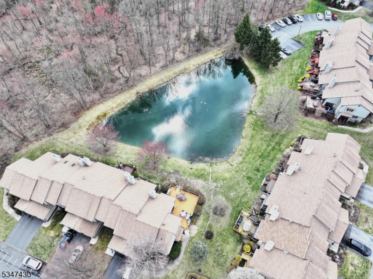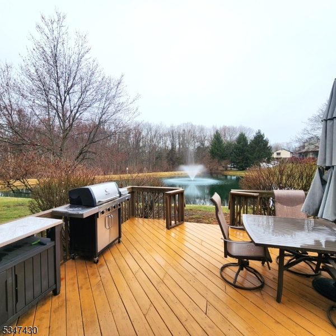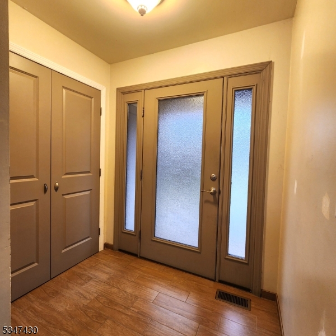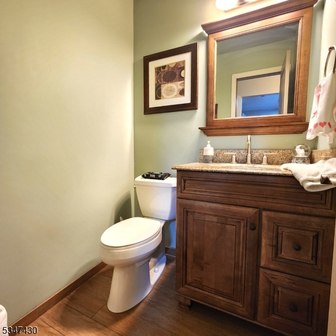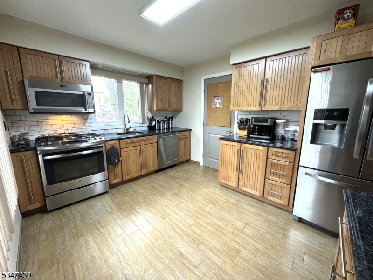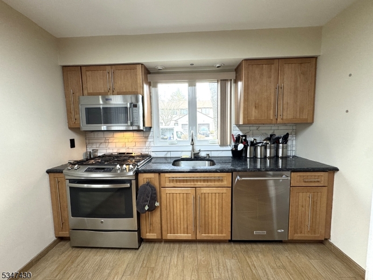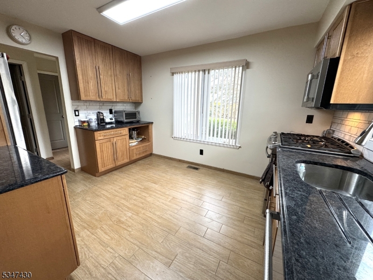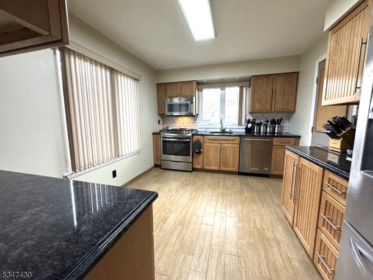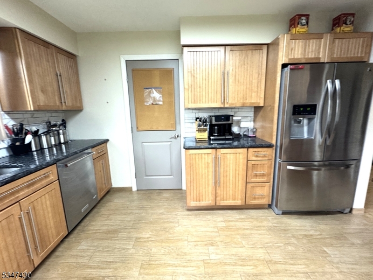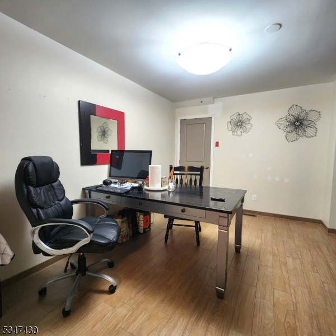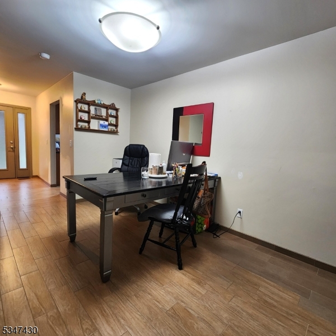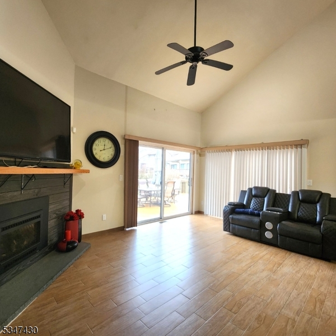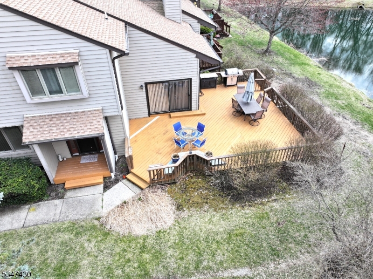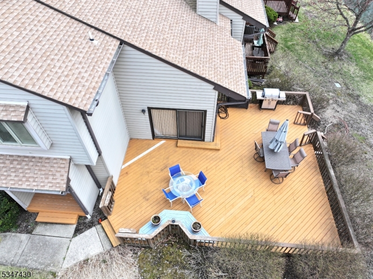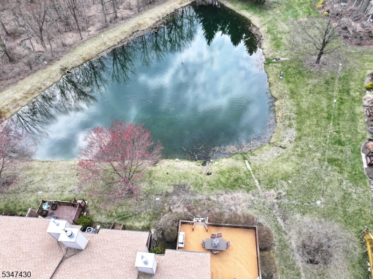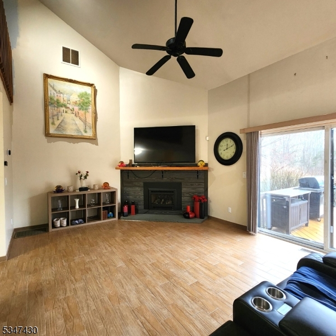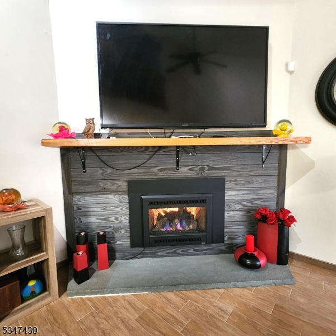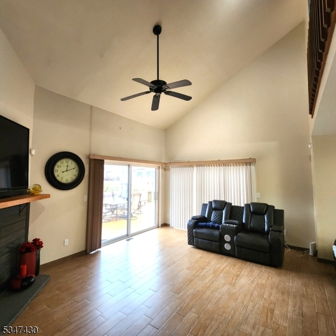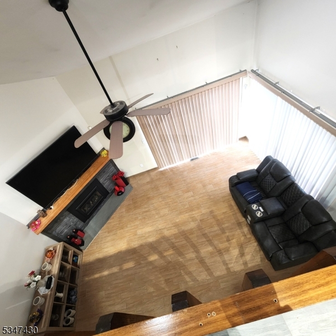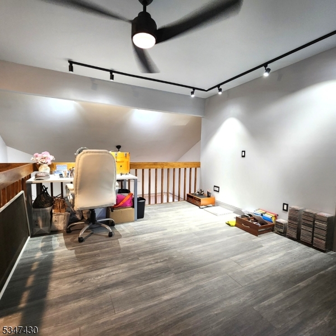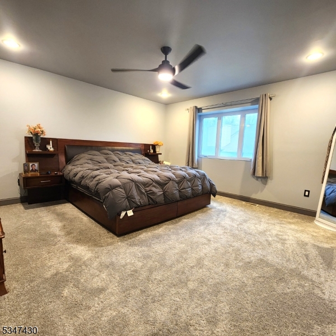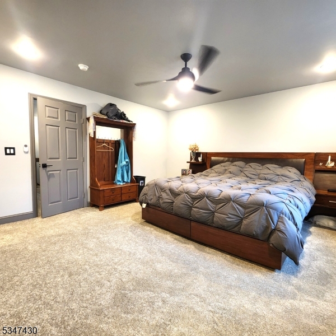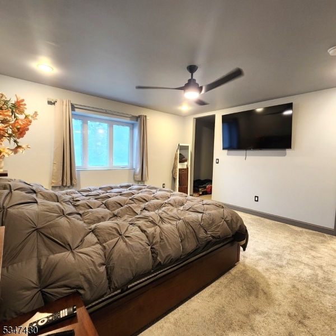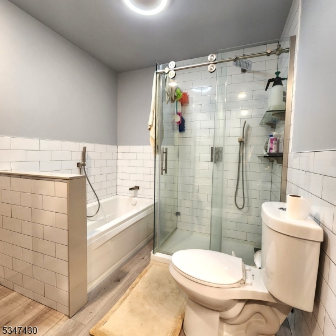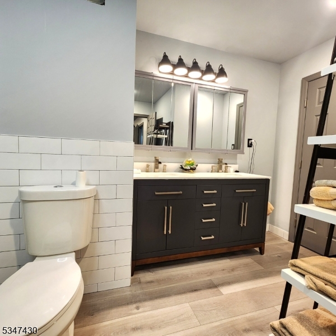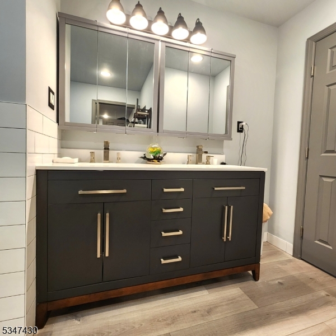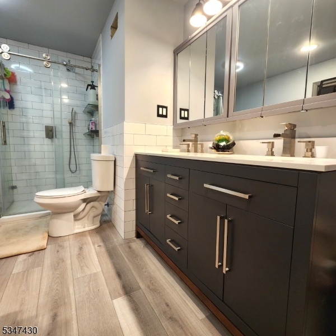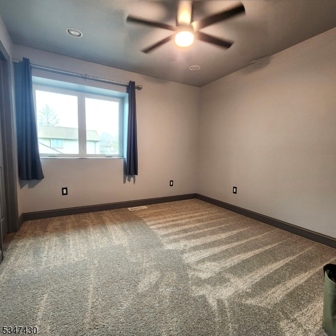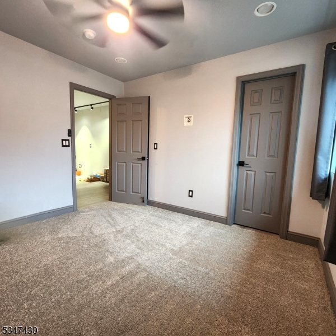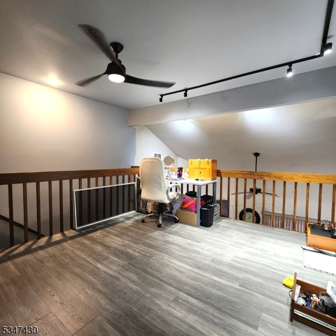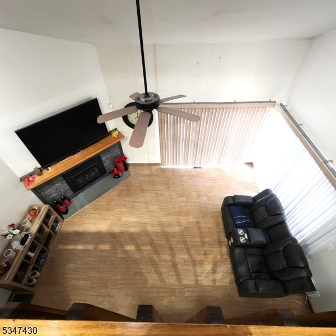45 Eagle Dr | Hampton Twp.
WHAT A VIEW! Absolutely FABULOUS VIEW of POND and FOUNTAIN! END UNIT townhouse has EXTENDED DECK for TONS of outdoor enjoyment! 2 bed townhome with loft has COMPLETELY RENOVATED/UPDATED 2nd floor FULL bath complete with GLASS ENCLOSED shower, JETTED TUB, & 2 sinks. There's even a LAUNDRY CHUTE for CONVENIENCE! NEW carpet adorns BOTH bedrooms! Both have also been FRESHLY painted. Primary has WALK IN CLOSET! 2nd floor LOFT has LAMINATE flooring and overlooks the living room with its SOARING ceilings, UPDATED GAS FIREPLACE, and MULTIPLE sliders to ENJOY THAT MASSIVE DECK! There is a formal dining area. ROOMY kitchen has been REFRESHED with GRANITE and SOFT CLOSE cabinets. Foyer has NICE SIZED coat closet and just off foyer, yet ANOTHER RENOVATED powder room. Main floor has TILE flooring throughout. Mud/laundry is between kitchen and 1 car garage that's complete with an OPENER! FULL unfinished basement for storage or USE YOUR IMAGINATION! NEWER gas hot water heater, OWNED water softener. Attic has blown in insulation for efficiency. Hampton Commons offers multiple amenities including; POOL, CLUB HOUSE, TENNIS COURTS, PICKLEBALL, BASKETBALL, GYM, & PLAYGROUND! All of this within MINUTES of RESTAURANTS and SHOPPING! Move right in and ENJOY! GSMLS 3953866
Directions to property: Please use GPS
