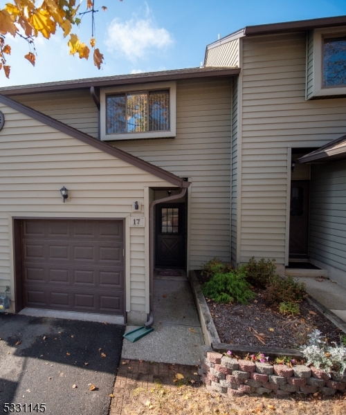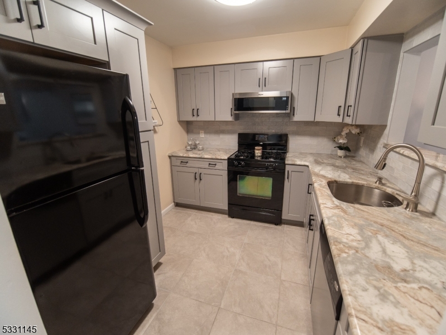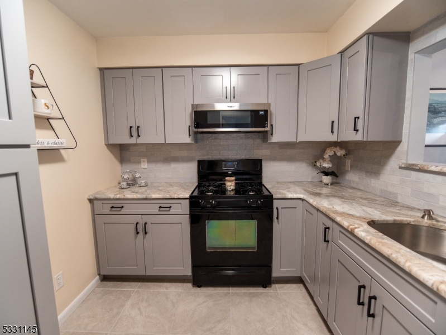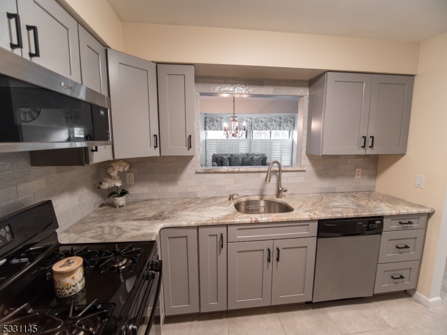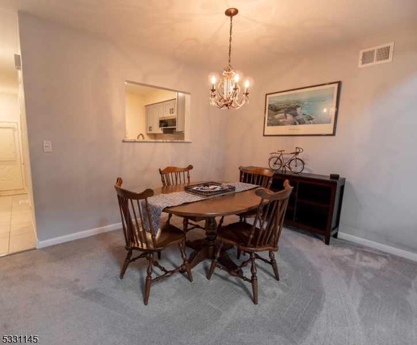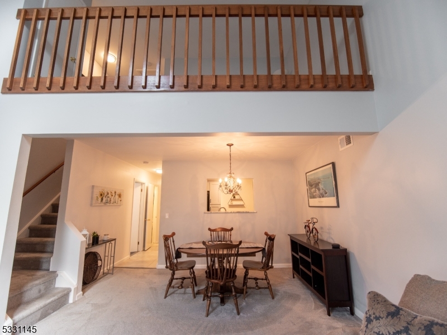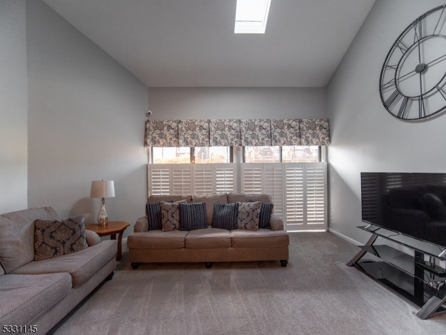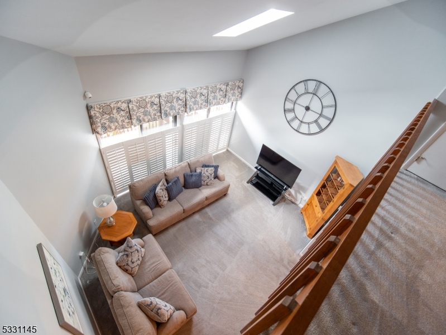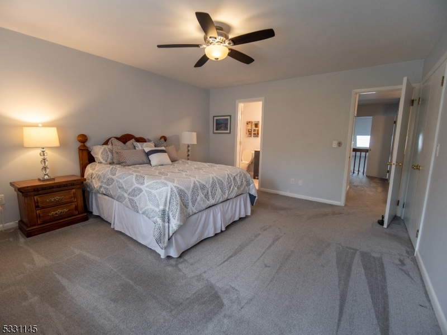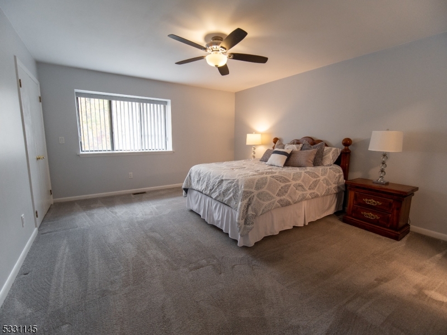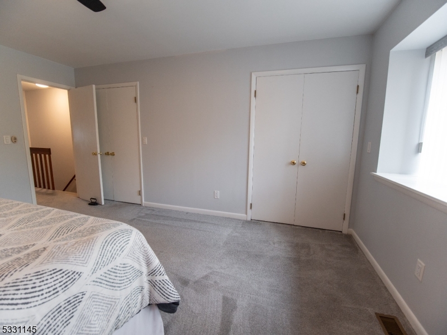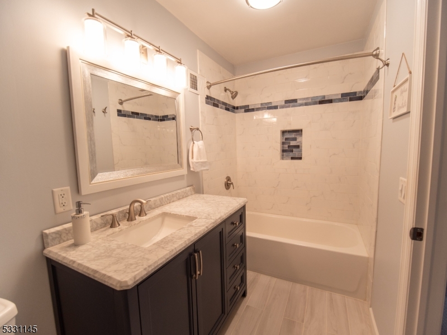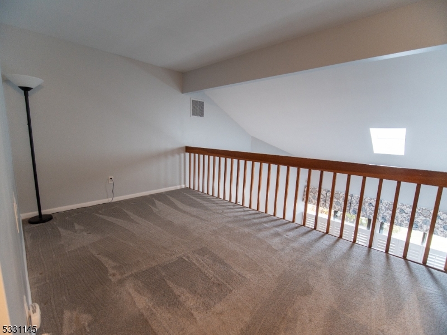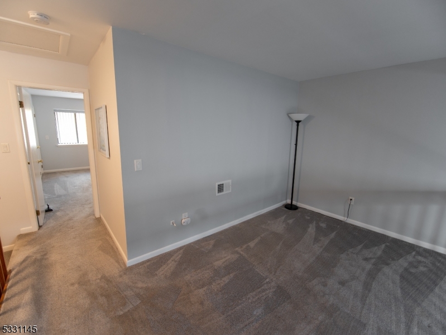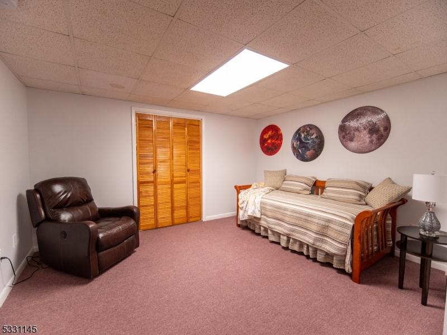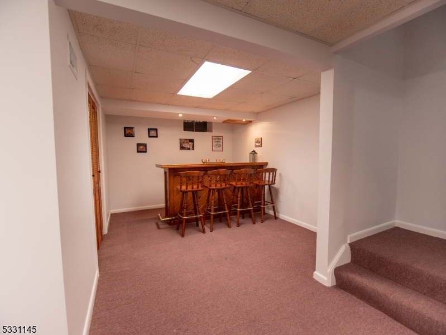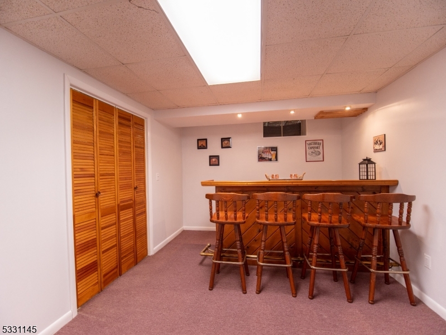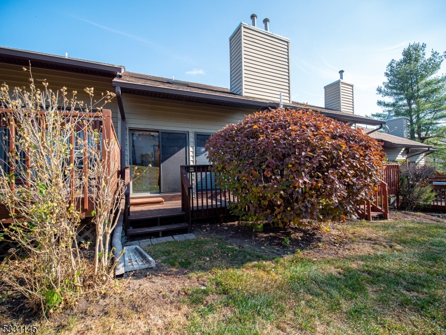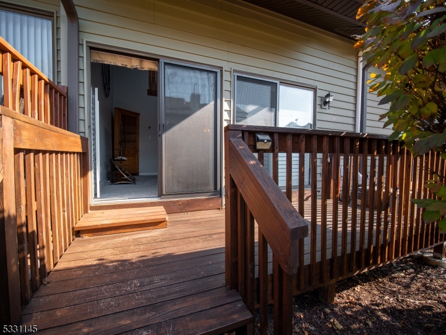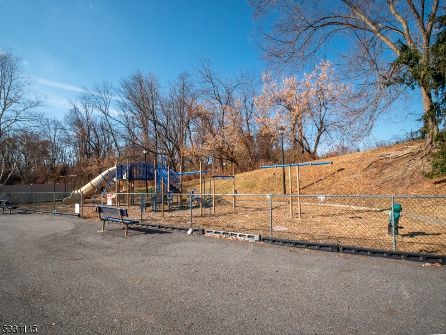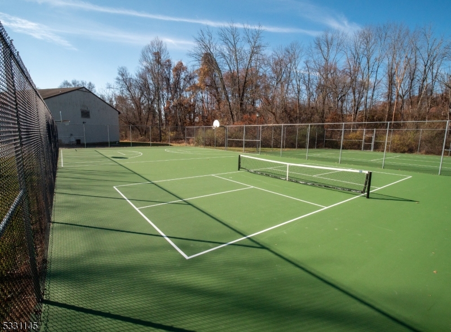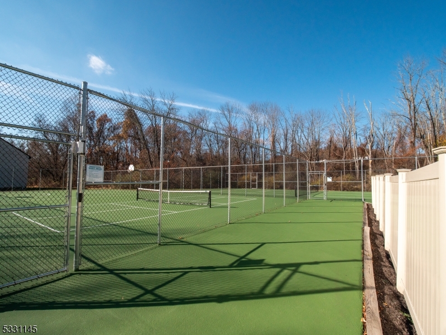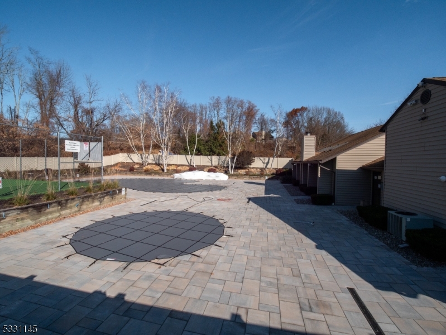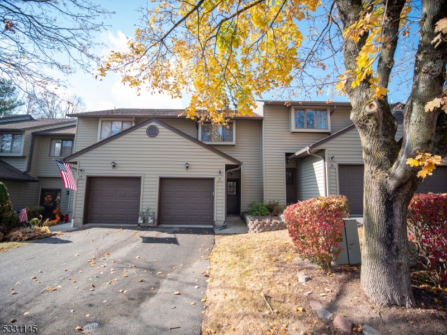17 Eagle Dr | Hampton Twp.
Move in ready! Located in Hampton Commons this pristine townhouse offers a sun filled open floor plan. Beautifully renovated kitchen with granite counters, and custom cabinetry. Vaulted ceiling in Living room with skylight and slider to deck. Large primary suite with dual closets and renovated bathroom. Also located on the second level is a spacious loft a great flex space to fit your needs. Finished lower level with a recreation room , laundry room, and more storage. Furnace, hot water heater, and radon system 5 yrs old. Enjoy all the amenities of Hampton Commons, In-ground pool, Clubhouse w/exercise room, playground and pickleball, tennis and basket ball courts. Conveniently located commuter routes, shopping and dining. This townhome will not disappoint, truly must see to appreciate. GSMLS 3940220
Directions to property: Rt. 206N to R on Cherry to a right onto Eagle Dr.
