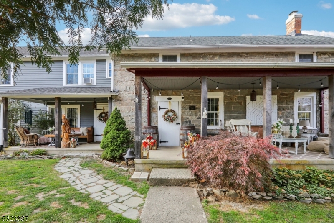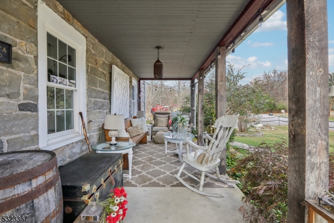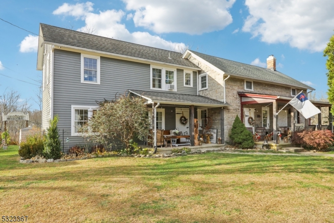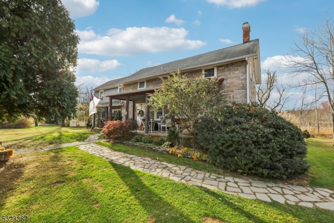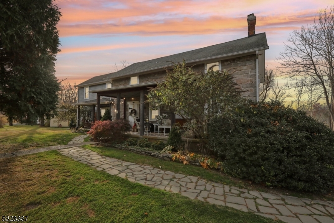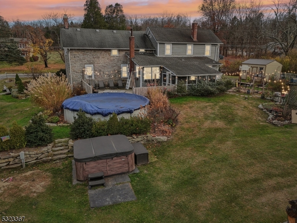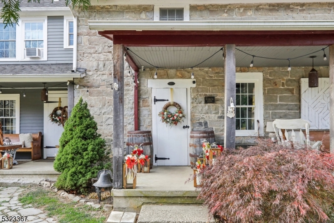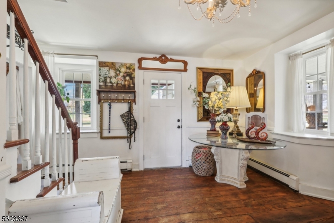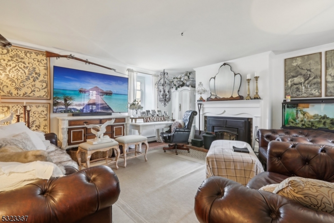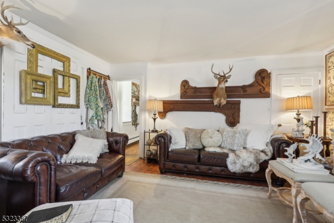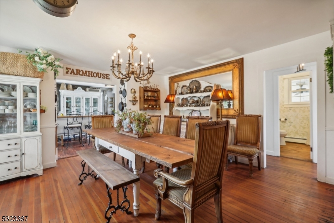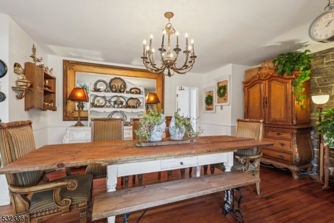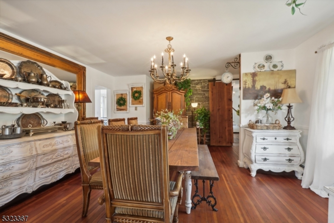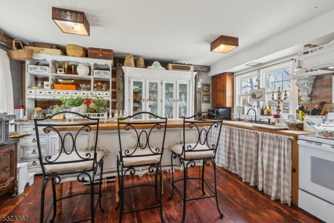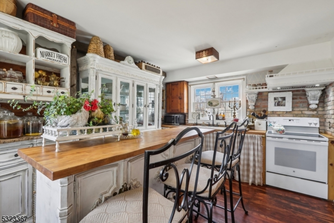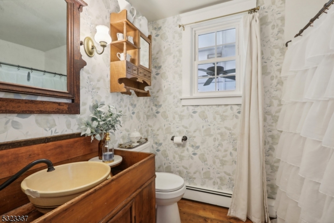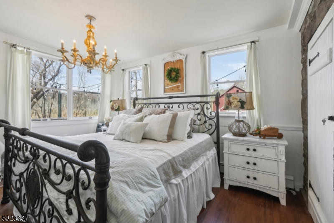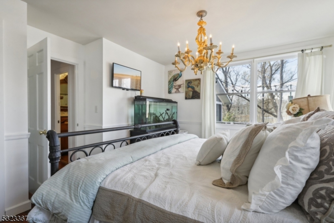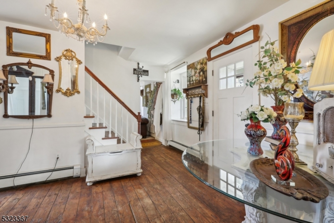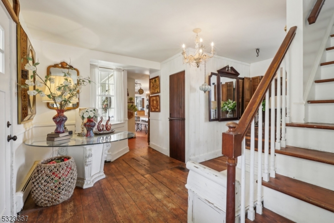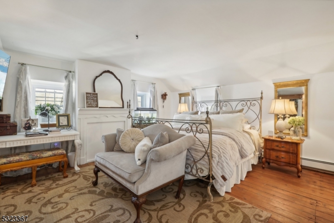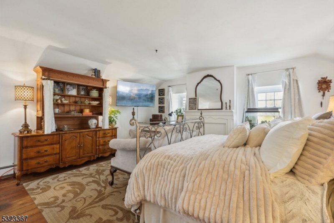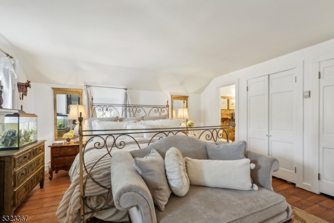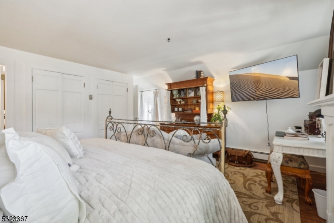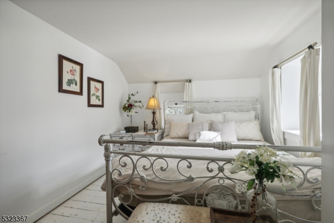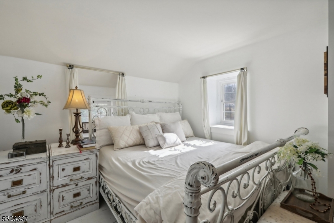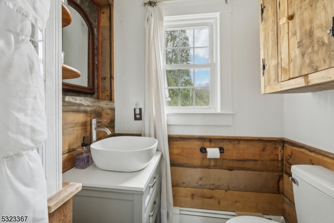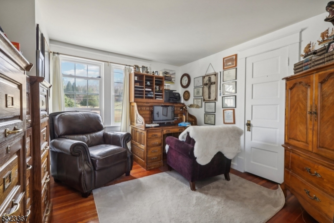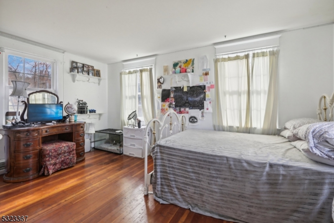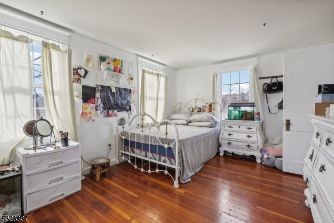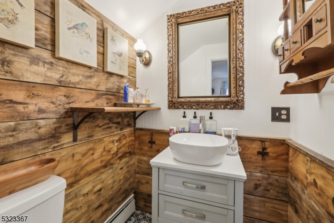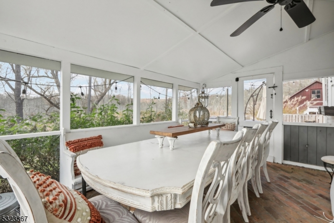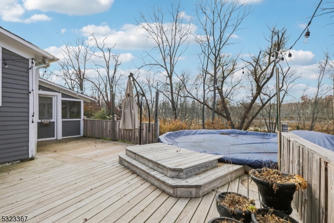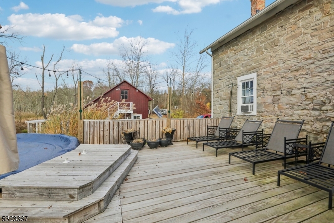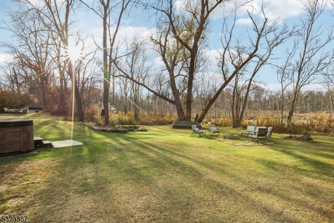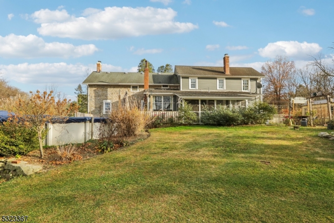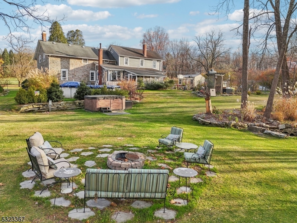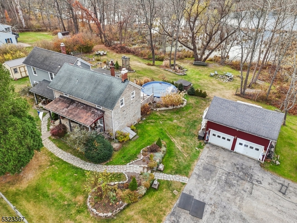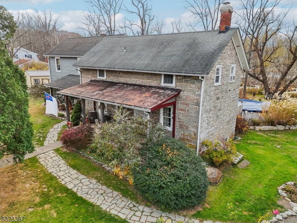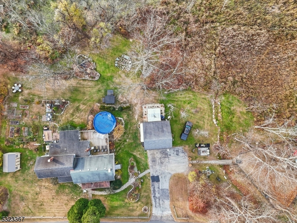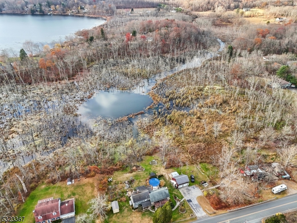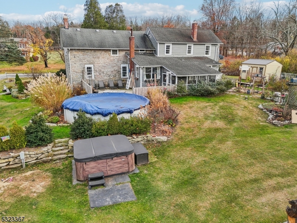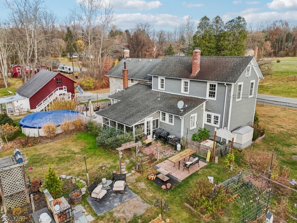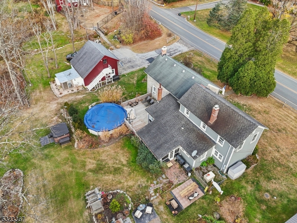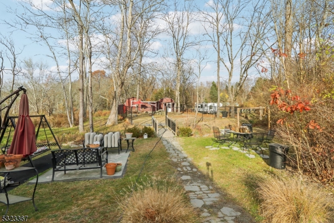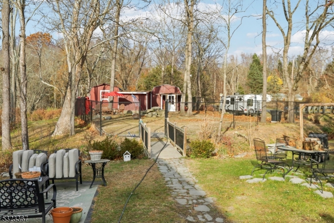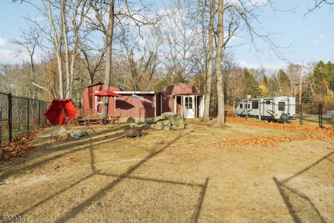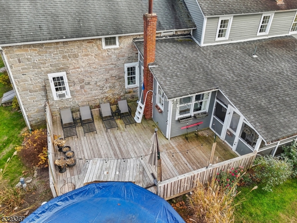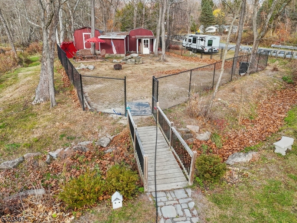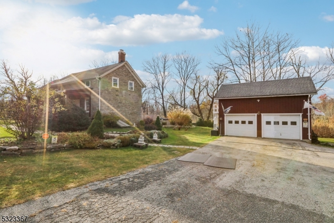137 Frank Chandler Rd | Hampton Twp.
Charming 1750 Farmhouse on 9+ Acres with Pool, Hot Tub, and More! Step back in time with this enchanting farmhouse, a piece of history dating back to 1750, nestled on over 9 picturesque acres. This unique property offers the perfect blend of rustic charm and modern amenities, making it a dream retreat for nature lovers. As you approach the home, you'll be greeted by two inviting open front porches, ideal for sipping morning coffee or enjoying evening sunsets. The enclosed porch leads you to a spacious deck, perfect for entertaining or simply unwinding by the pool and hot tub. Imagine warm summer days spent lounging by the water, surrounded by the tranquil sounds of nature. The property boasts a separate two-car garage with a loft, perfect for additional storage or a workshop. A classic barn adds to the farmhouse charm and offers endless possibilities whether for animals, hobbies, or extra storage. Explore your own private paradise with a serene stream and charming bridge, providing a lovely backdrop for peaceful walks or picnics. A delightful pond invites wildlife and offers a serene spot for fishing or simply relaxing by the water's edge. The well-tended garden provides a perfect opportunity for green thumbs to cultivate their favorite plants and vegetables, adding to the homestead's allure. Don't miss your chance to own this extraordinary farmhouse that truly has it all comfort, charm, and the beauty of nature right at your doorstep. Start your journey to country living! GSMLS 3933382
Directions to property: Route 521 to Frank Chandler Road
