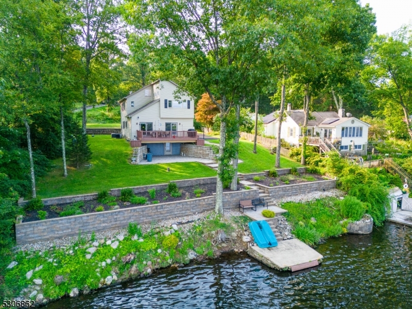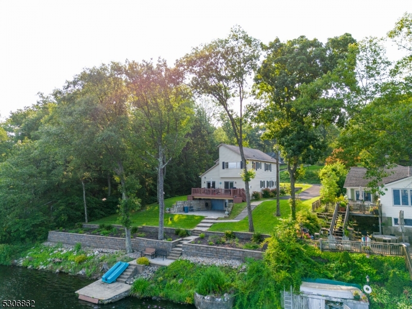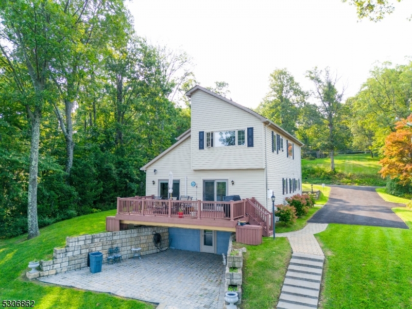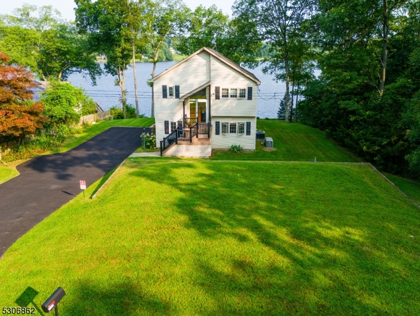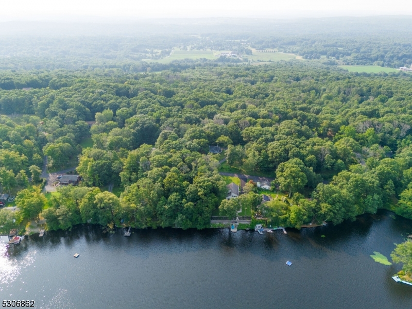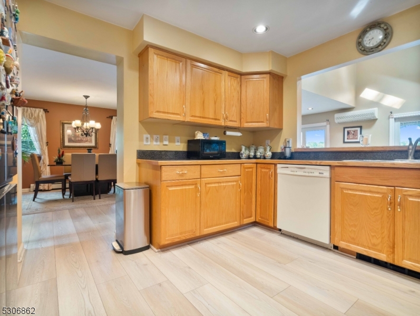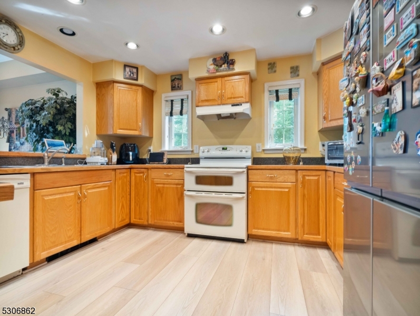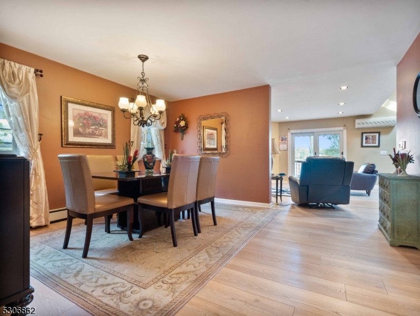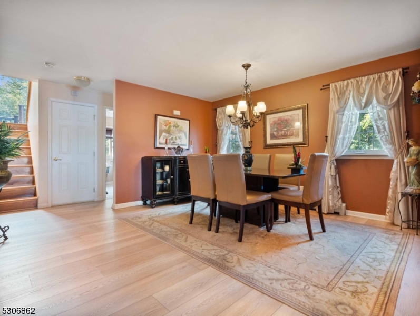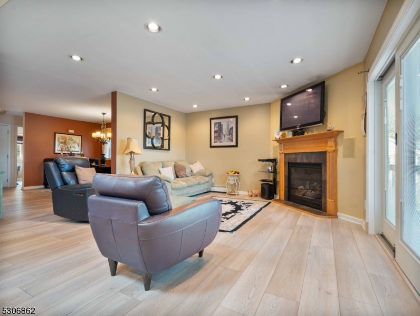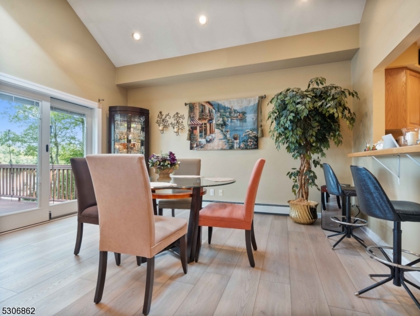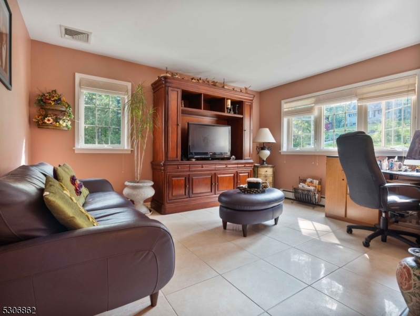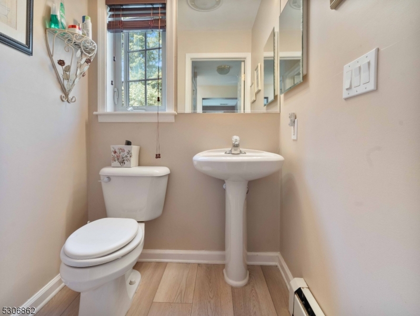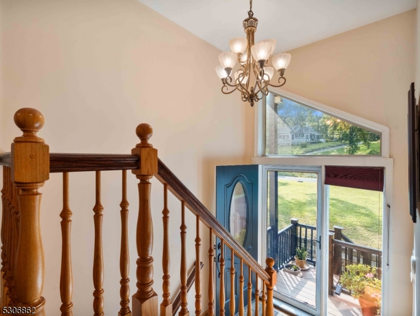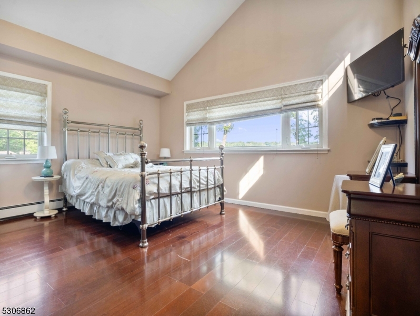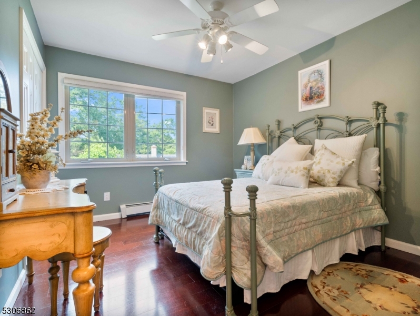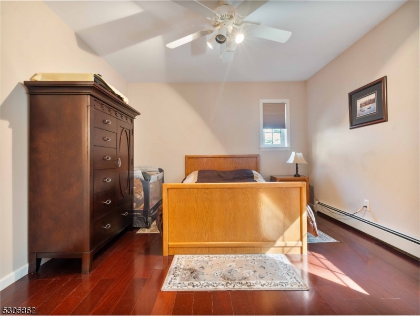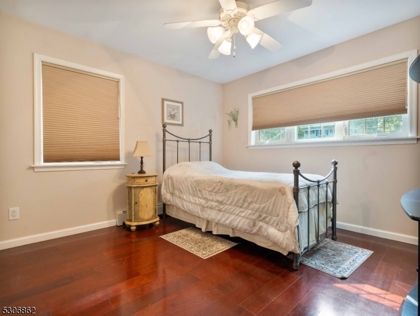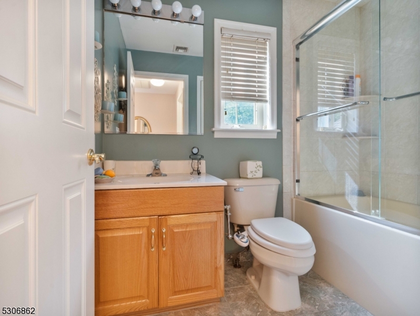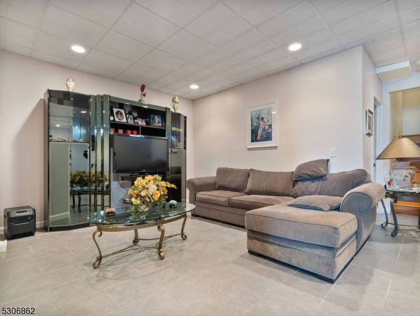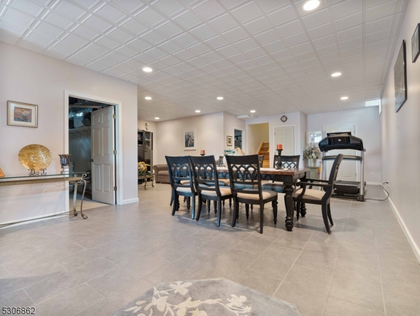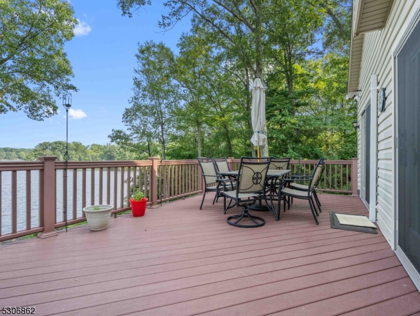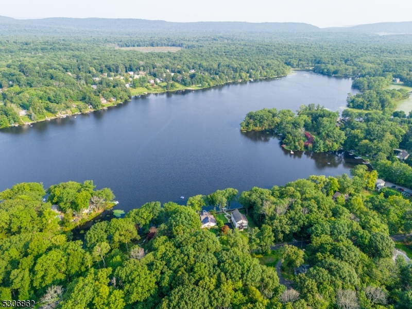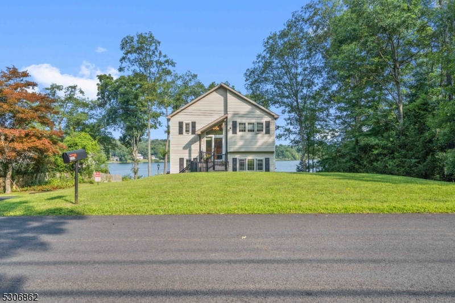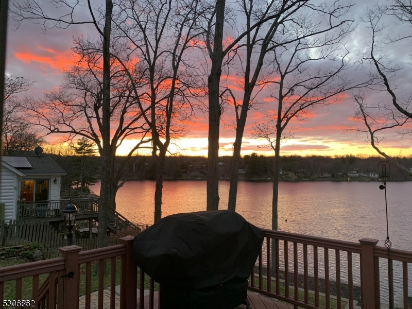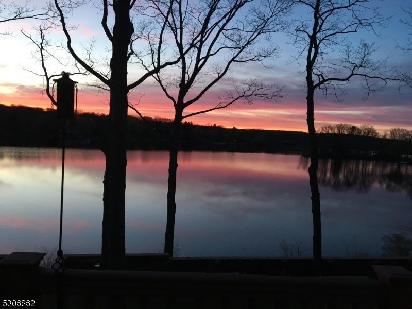235 Lakeview Dr | Hampton Twp.
Welcome to Lakefront Living on beautiful Kemah Lake. Spacious 4 bed room 2 and 1/2 bath. Updated kitchen with extra floor heating under sink, Large living room with 2 sets of sliders giving amazing views of the lake 2nd eating area and breakfast bar, Lovely formal dining room for entertaining, office. Laundry room on the first floor. Upstairs primary bedroom with views of the lake, ensuite with large walk-in shower. Main bath with jetted tub, 3 large bedrooms, all with hardwood flooring. IMMENSE family room, downstairs with walkout to lake, storage and utility room downstairs. Beautiful deck and patios and hardscape retaining wall and dock! Whole house generator .Sq ft is as Rep. by NJACTB. Rm sizes are approx. GSMLS 3919354
Directions to property: Rt 206 N to L on Kemah Lake Rd to L onto Lakeview to #235
