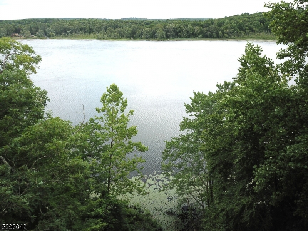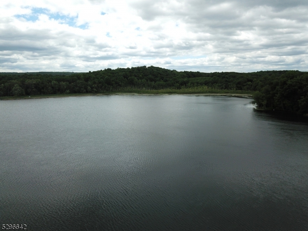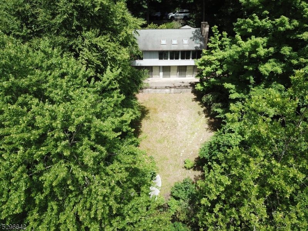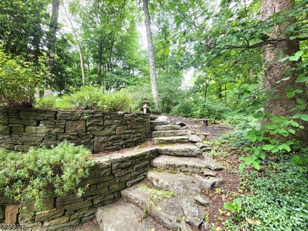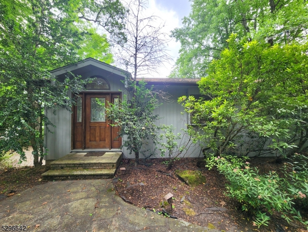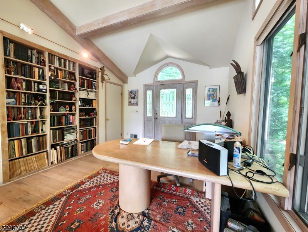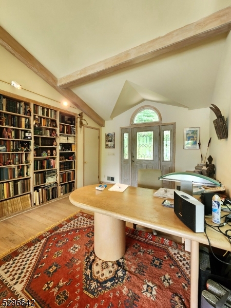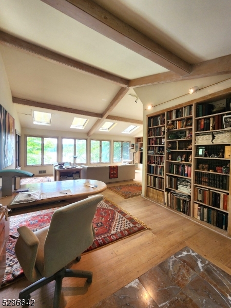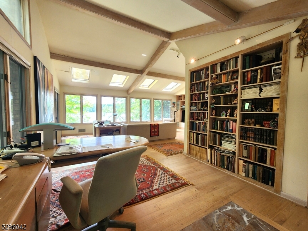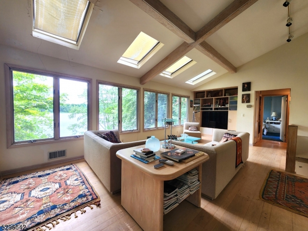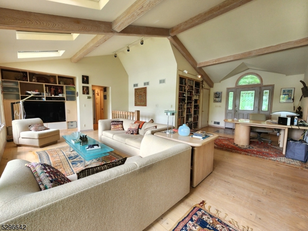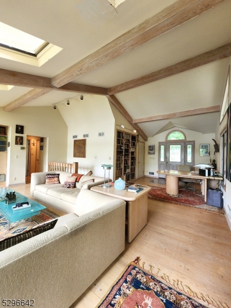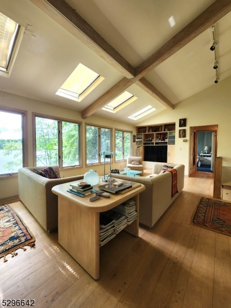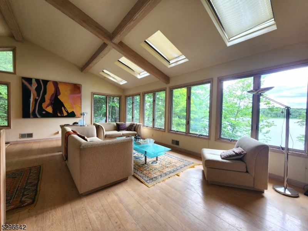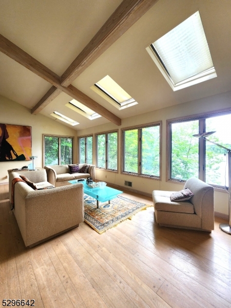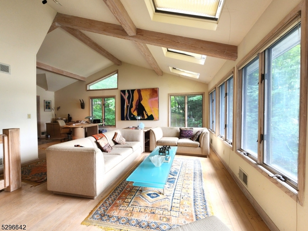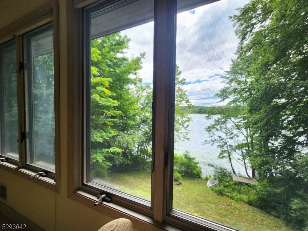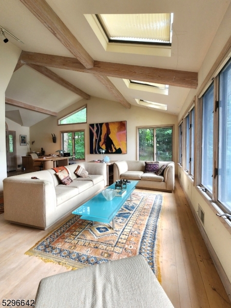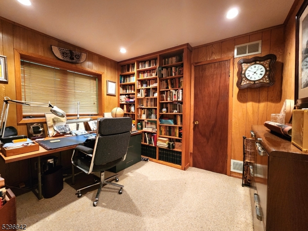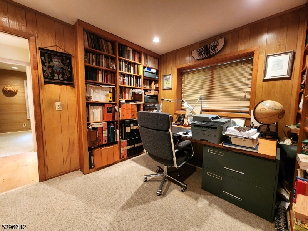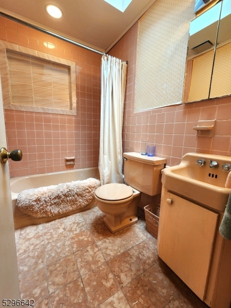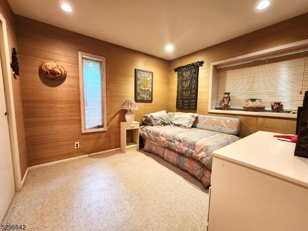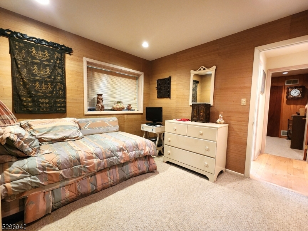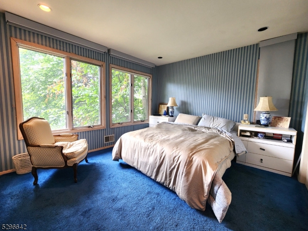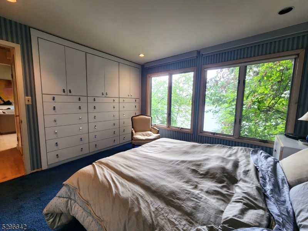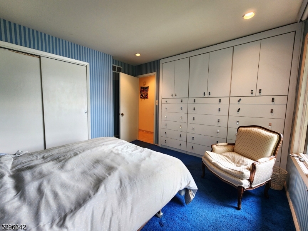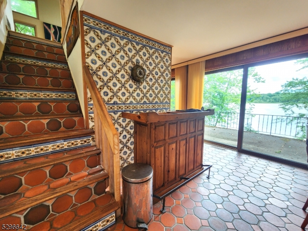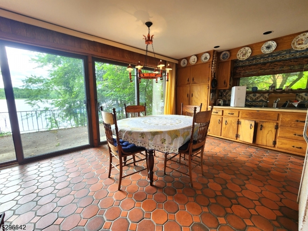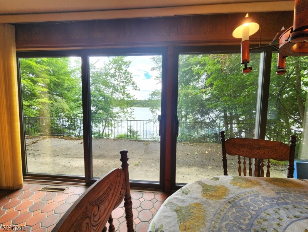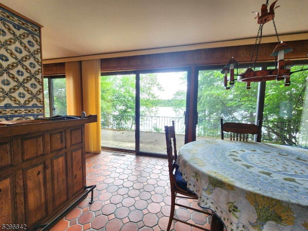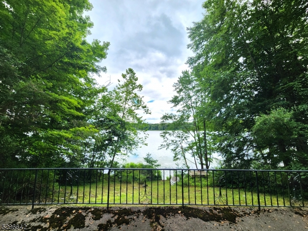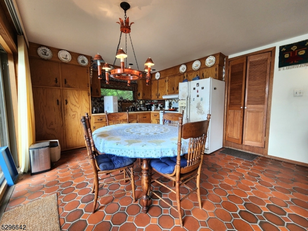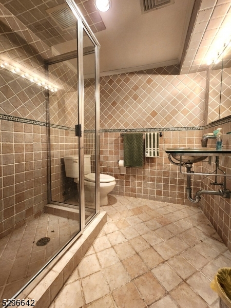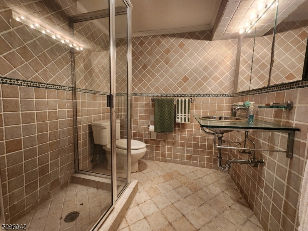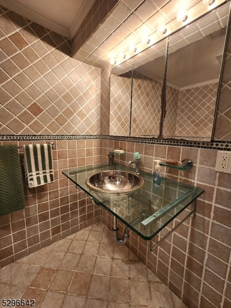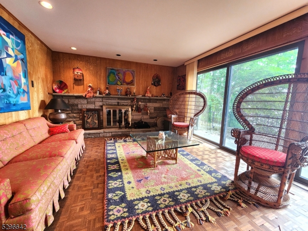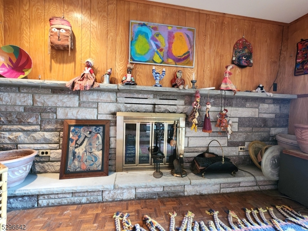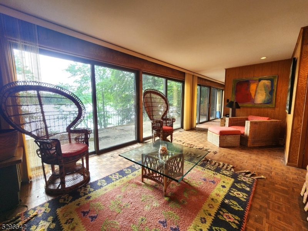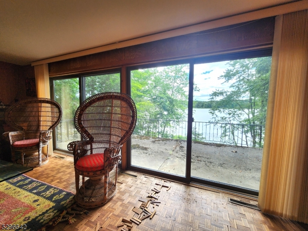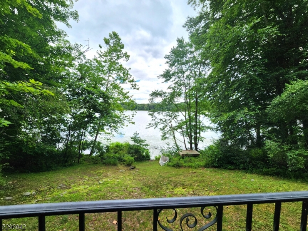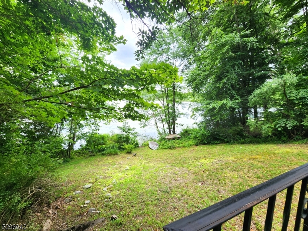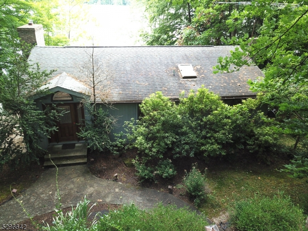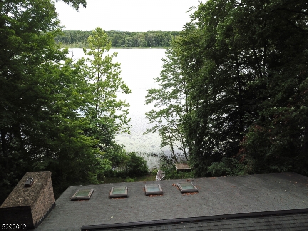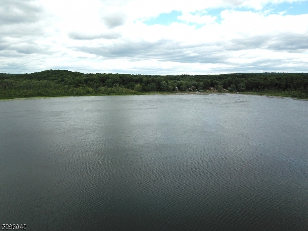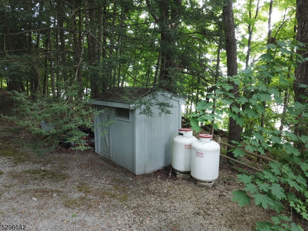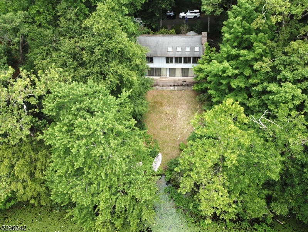23 W Lakeside Ln | Hampton Twp.
GET READY FOR THE LAKE! Approximately 300 FEET OF LAKE FRONTAGE adorn this CUSTOM 3 bed, 2 bath home nestled on OVER 3/4 of an acre on LITTLE SWARTSWOOD! Let your imagination run wild in this UNIQUE HOME! VEIWS ABOUND! Meander to the front door on STONE walkways and enter to OVERSIZE foyer currently used as an office w/ BUILT IN bookshelves. Foyer opens to MASSIVE living room with VAULTED CEILINGS and WALL OF WINDOWS gazing out to the FABULOUS LITTLE SWARTSWOOD! There are SKYLIGHTS to add to the LIGHT FILLED room. Down the hall, FULL BATH, 2 secondary bedrooms. One is wall to wall bookshelves and currently used as an office, the other is a comfy bedroom. There is also a PRIMARY bedroom with BREATHTAKING VIEWS from yet another WALL OF WINDOWS. Convenient CUSTOM CABINETRY! Downstairs you'll find EAT IN kitchen with tile floor and UNIQUE tile wall. Adjacent to kitchen is NICE SIZE FAMILY ROOM with STONE WOOD BURNING FIREPLACE for wicking away chill all while BASKING in VIEWS OF LAKE from ENTIRE WALL OF SLIDERS encompassing both kitchen and family room! ALL these sliders lead to CONCRETE PATIO OVERLOOKING YARD AND THAT LAKE! There is also an updated FULL BATH with TILE and a 1 car garage to round out the lower level. Worried about loosing power? NOT HERE! There's a WHOLE HOME GENERATOR! So rest easy! TONS of POSSIBILITIES HERE! With OVERSIZE lot you can let your IMAGINATION RUN WILD! GSMLS 3910039
Directions to property: Please use gps
