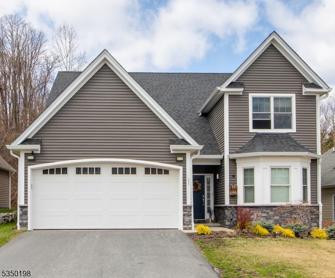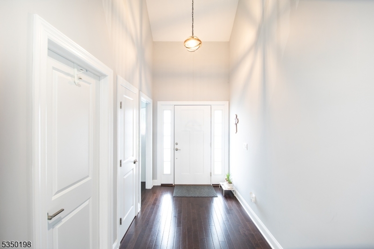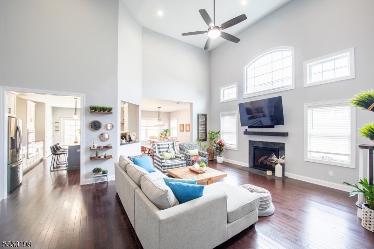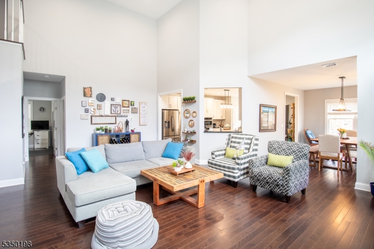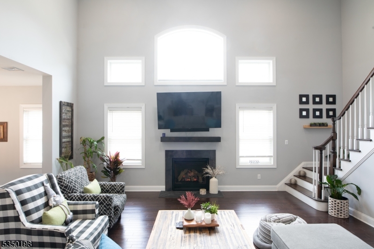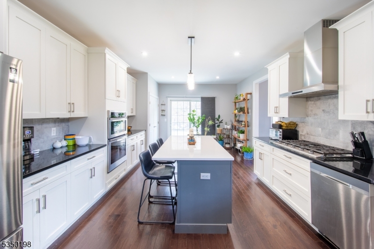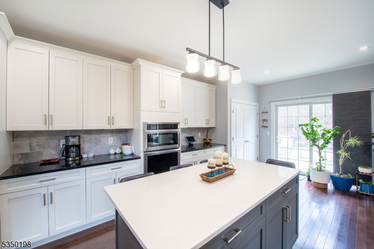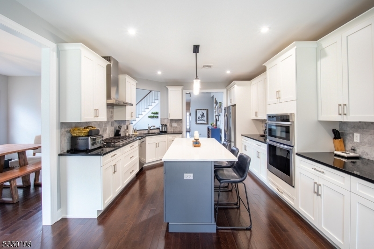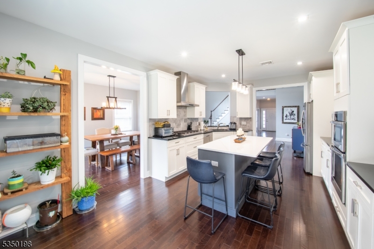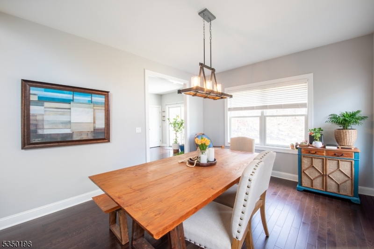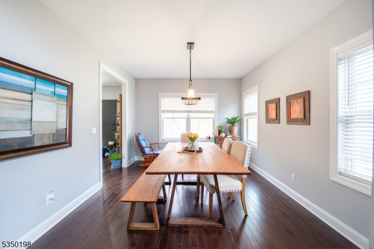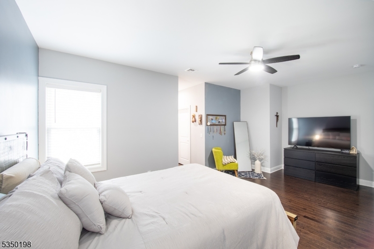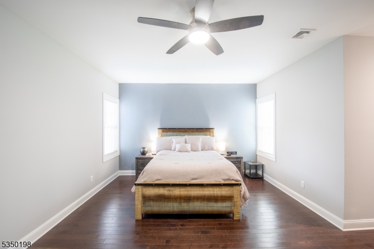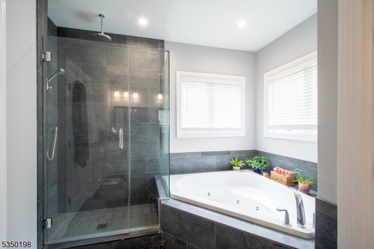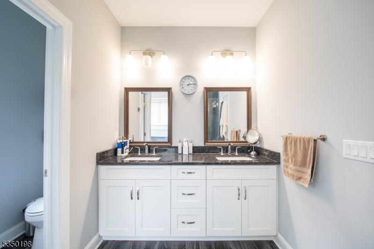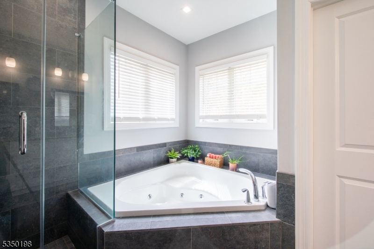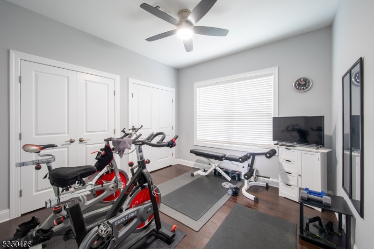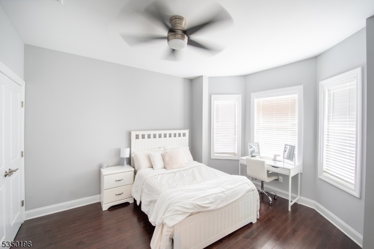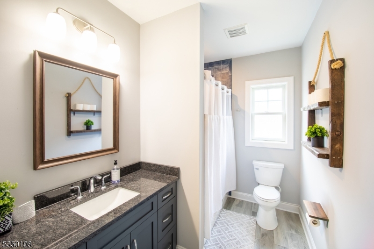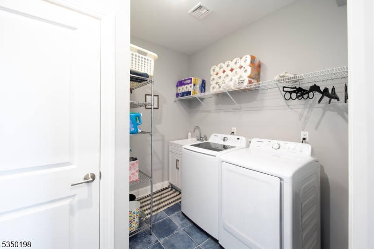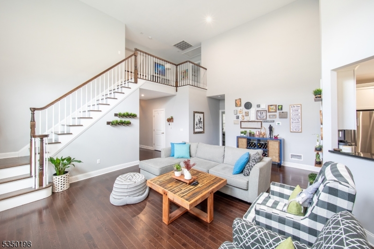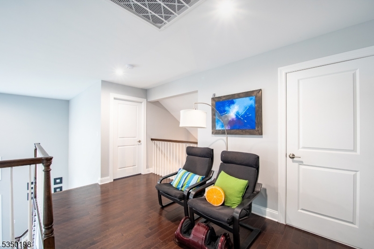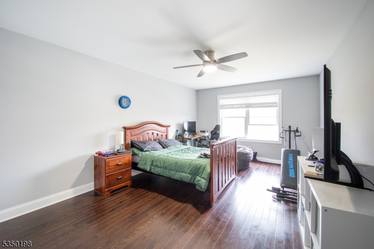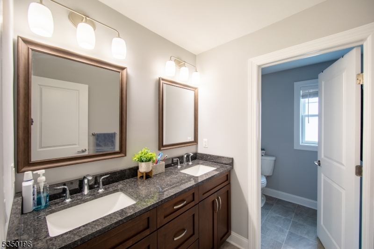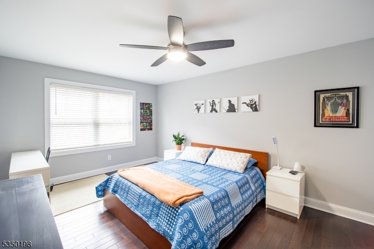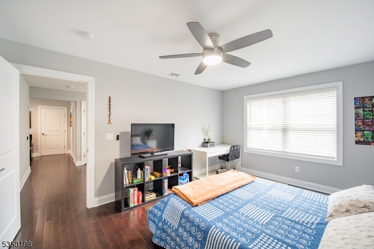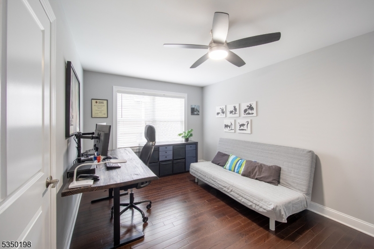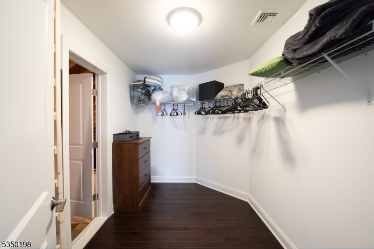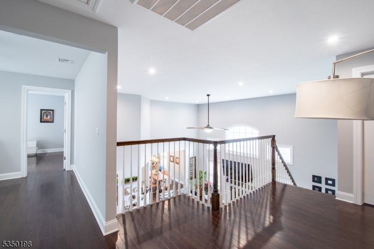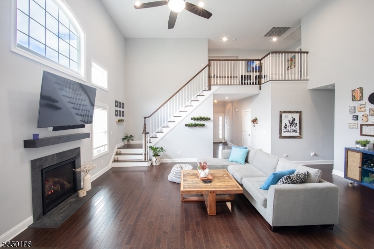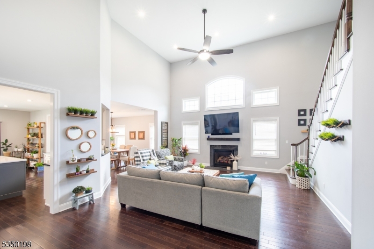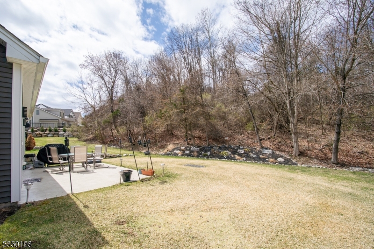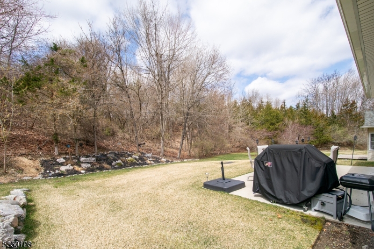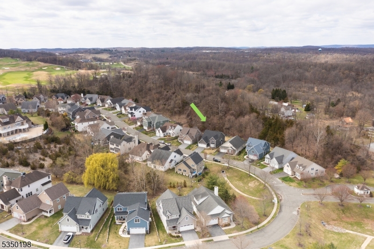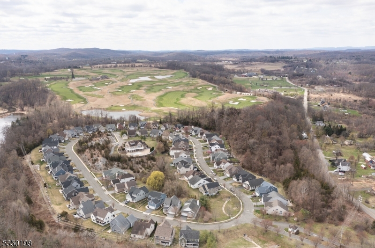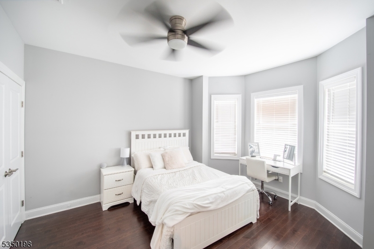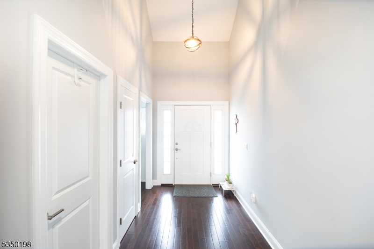11 Bluffs Ct | Hamburg Boro
Move in ready, this 5 bed, 3 full bath home with a 2-car attached garage is perfectly designed for comfortable & stylish living. Located in the Bluffs at Ballyowen a community of just 67 homes, this property blends modern elegance with serene surroundings. Gorgeous first-floor Owner's Suite providing ultimate privacy and convenience w/ 2 spacious walk-in closets, jetted tub, and separate shower. The open floorplan w/ 2 story foyer & family room with gas fireplace provides natural light & openness to the heart of the home surrounded by a separate dining room and gourmet kitchen with exquisite cabinets, a center island with quartz countertops, and modern stainless steel appliances including 5 burner cooktop, built in oven and microwave, external vented range hood & refrigerator. 2 additional bedrooms, full bathroom & a laundry room complete the first floor. 2nd floor features a cozy loft overlooking the family room, 2 additional bedrooms, shared bathroom with double vanity, large flex room & huge walk in attic areas in 2 separate locations. Relax on the patio overlooking a wooded backyard perfect for morning coffee or evening unwinding. Central A/C, natural gas heating/cooking, city water and sewer ensure year-round comfort.Enjoy the clubhouse, outdoor pool & exercise room, all lawn care & snow removal for a low monthly HOA fee. Don't miss your chance to be part of this peaceful, upscale community. GSMLS 3956158
Directions to property: Rt 23 to Gingerbread Castle Road, left on Bluffs Drive, Right on Bluffs Court, Home is 5th on the ri
