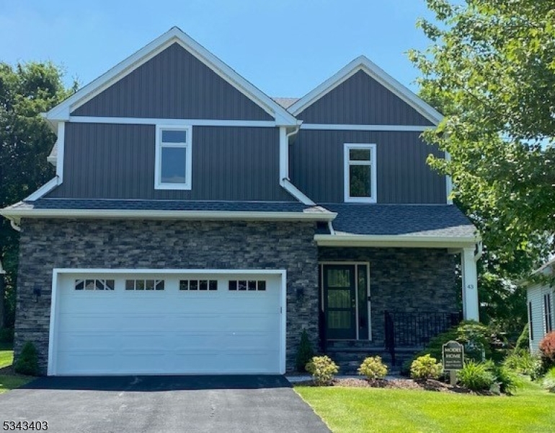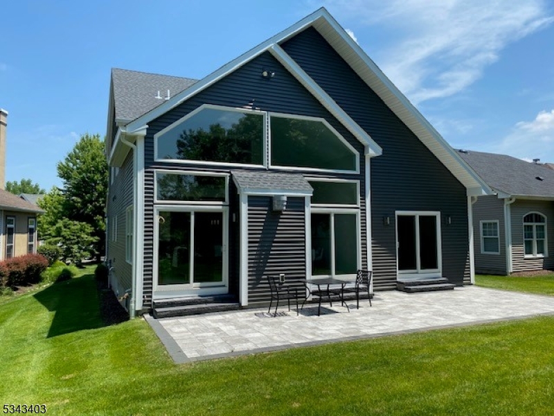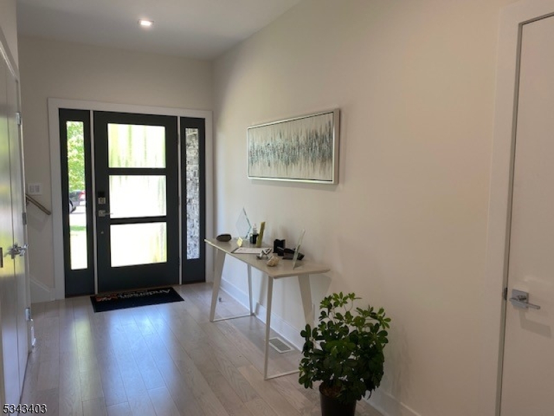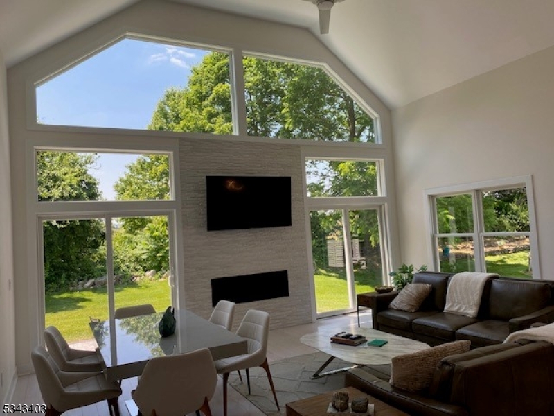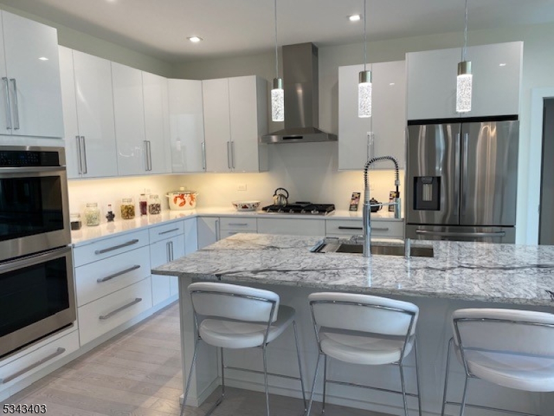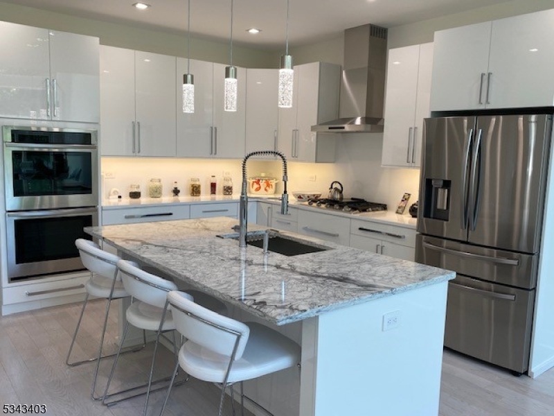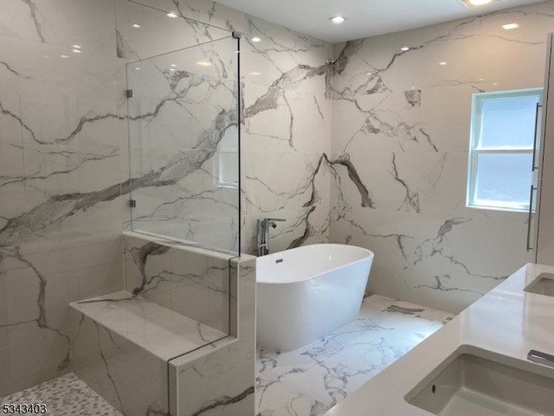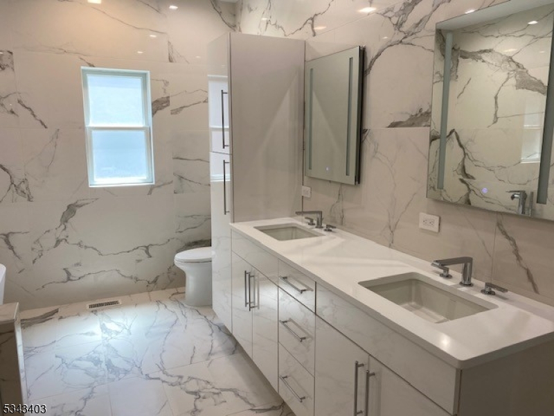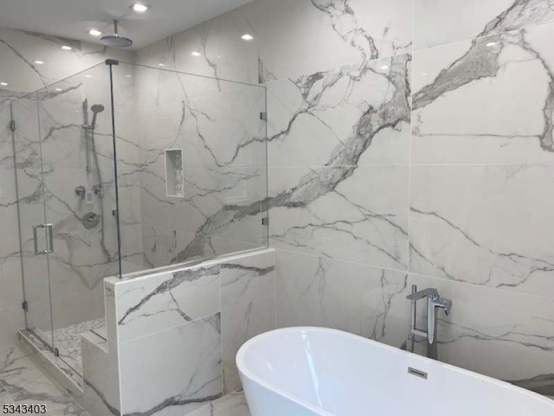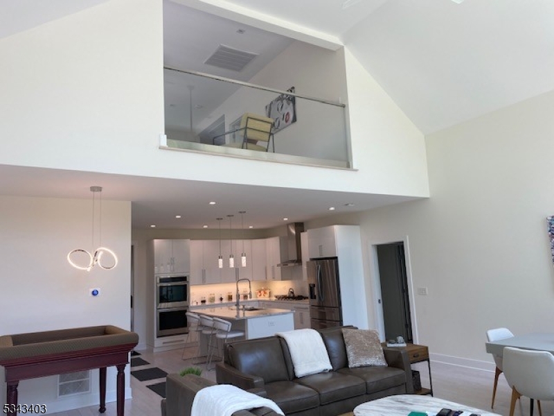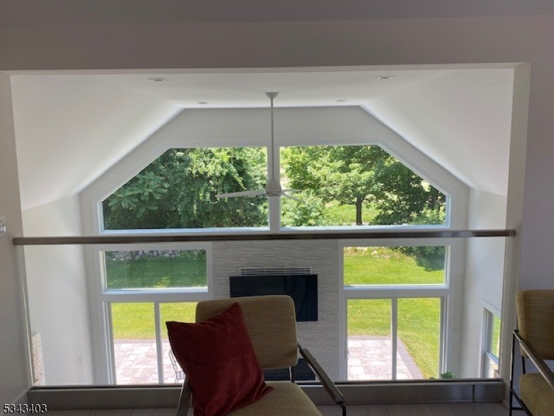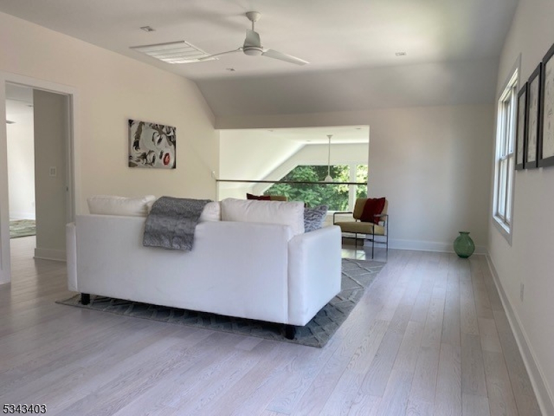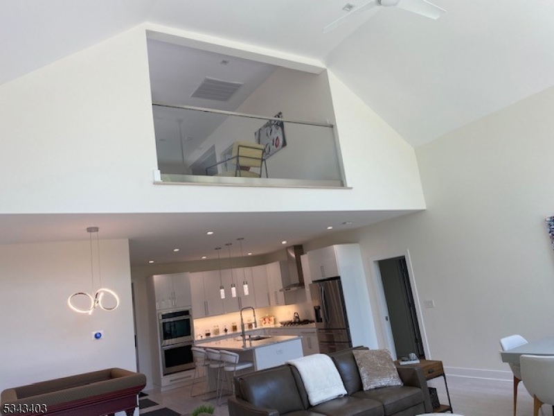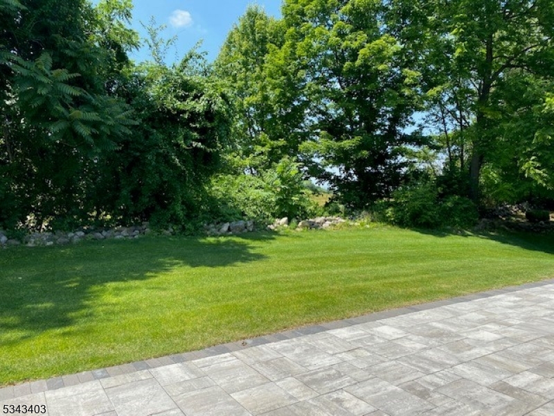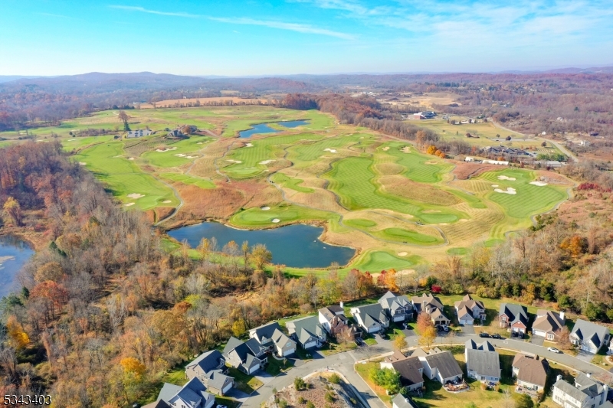43 Bluffs Ct | Hamburg Boro
New home model backing up to the famed Ballyowen Golf Course. Never before lived in. Luxurious first floor master bedroom suite with open floor plan. Sliding doors lead out to a large paver patio from the owner's suite and the family room. Modern design with Kohler plumbing fixtures, Samsung kitchen appliances, washer and dryer, stunning tile enhances the large bathrooms, hardwood floors throughout, large 2 car attached garage and lots of storage space. A large Superior Wall basement is an added value. This home is serviced by natural gas heating and cooking, municipal sewer and water and is complete with underground sprinklers. Beautiful lineal gas fireplace adorns the family room and can be viewed from the kitchen as well. Second floor offers 2 bedrooms with a shared full bathroom, an office/den and additional family room with balcony overlooking the first floor family room. Live here and have your grass cut and snow removed to enable you time for leisure at the community outdoor pool and gym. Property Taxes not yet assessed. GSMLS 3950236
Directions to property: Route 23 to Gingerbread Castle Road. Right onto Bluffs Drive and left onto Bluffs Court.
