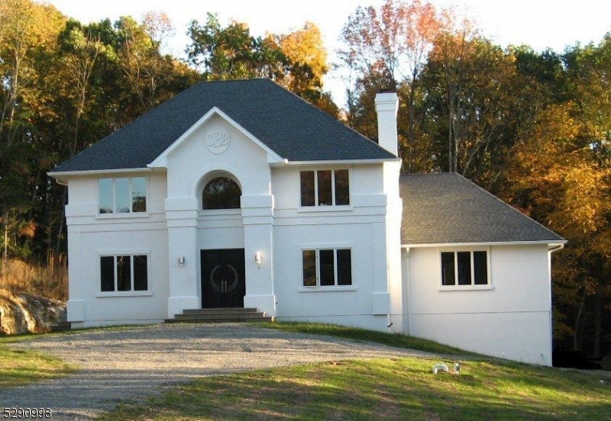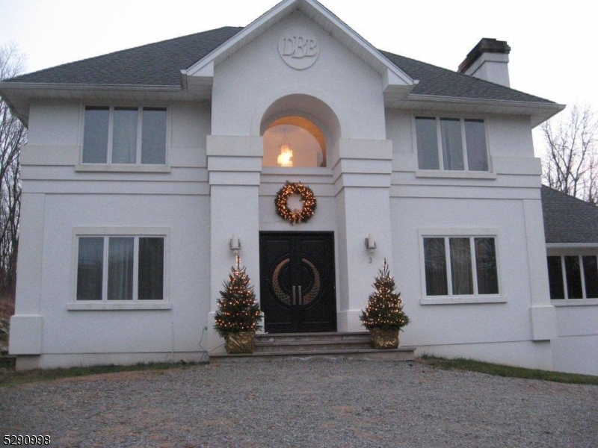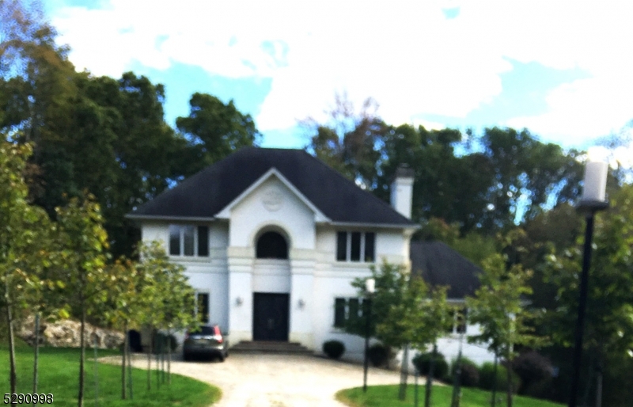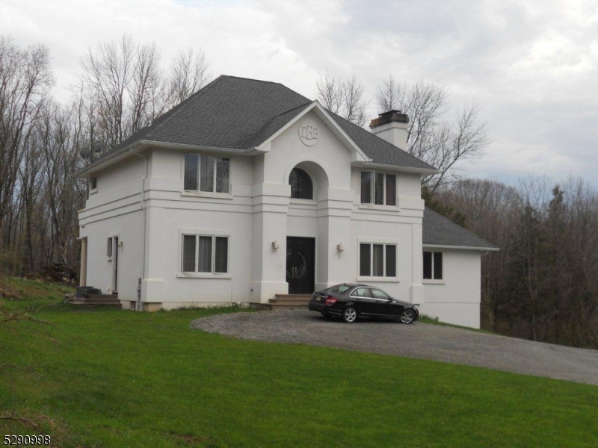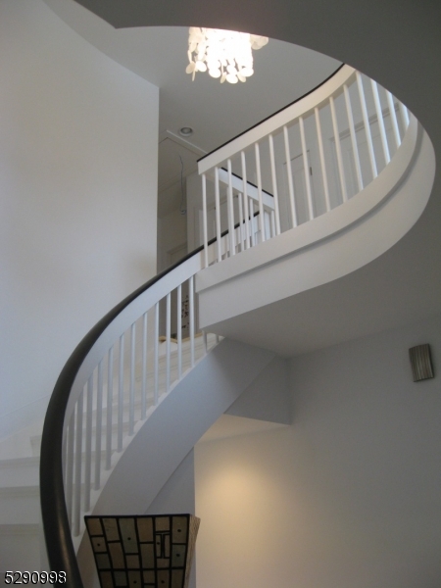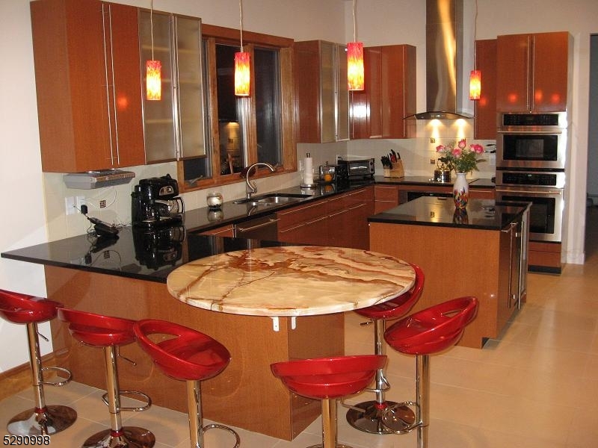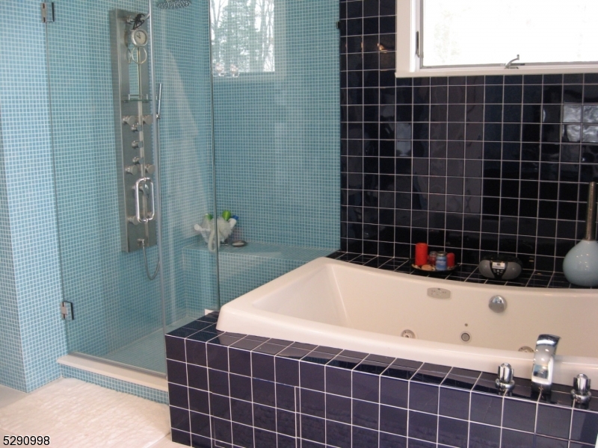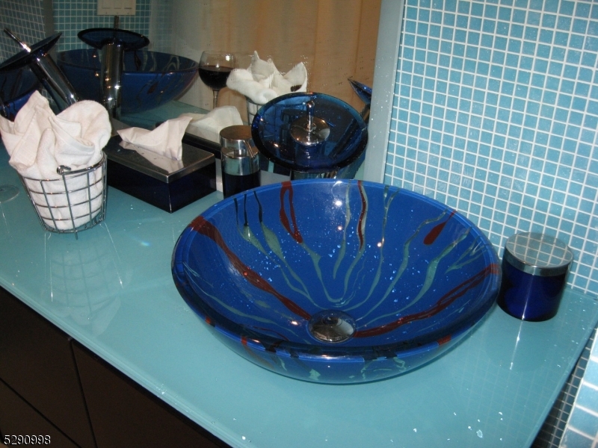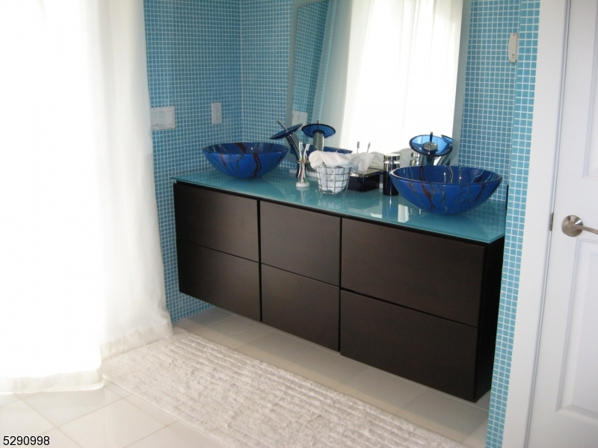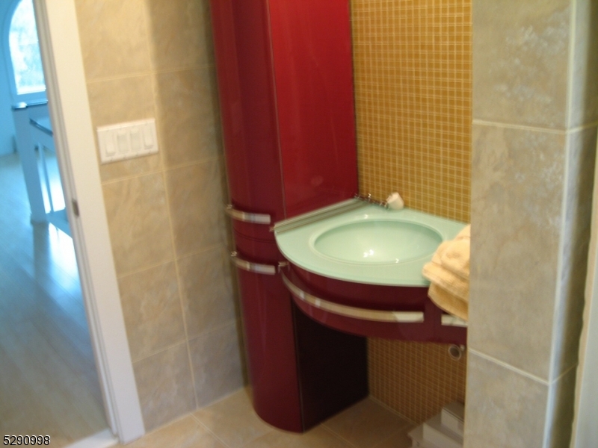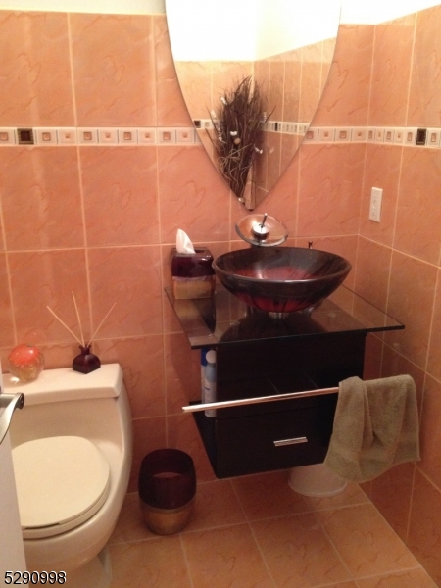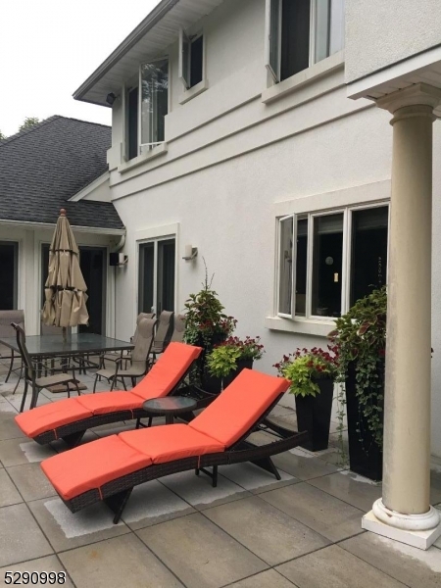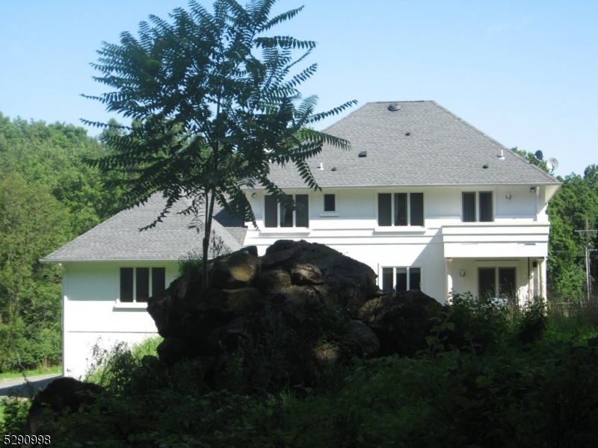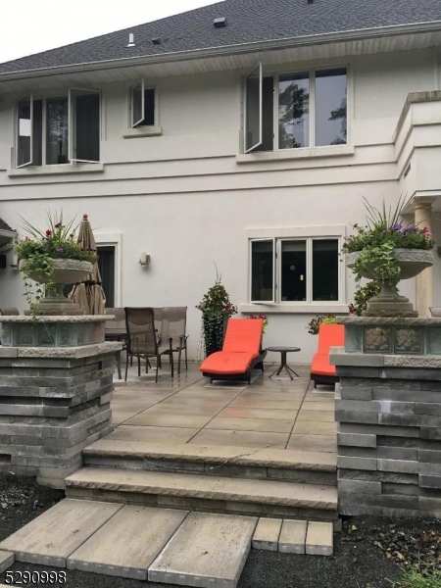3 Mackerley Rd | Green Twp.
Magnificent custom home on very private lot, 2X6 construction Andersen windows, 10ft ceilings on 1st floor, 9ft ceilings on second floor, 4 French drains, 2X3ft paver patio, dramatic marble floor entry foyer. Bamboo wood floors throughout. Oversized woodburning fireplace in the formal living room. Gourmet kitchen with custom cabinetry and granite, stainless steel appliances. Sitting room, home office and a magnificent great room- 34X26ft with vaulted ceiling- all with French doors to patio. Primary bedroom with spa-like bath and balcony. Three more bedrooms and 2 full baths complete the 2nd floor. GSMLS 3904672
Directions to property: Wolf's Corner Rd to Mackerley Rd
