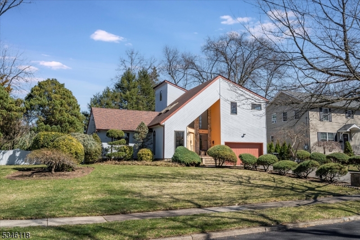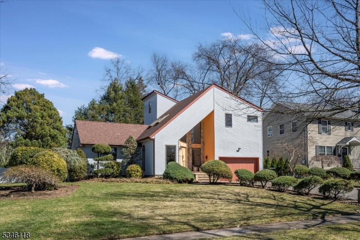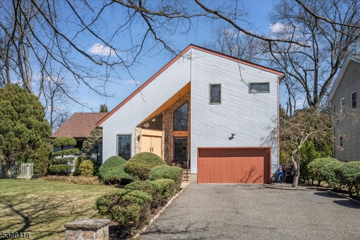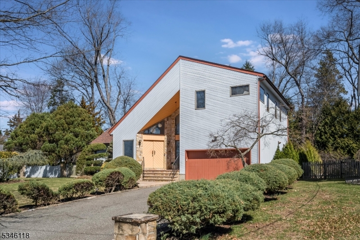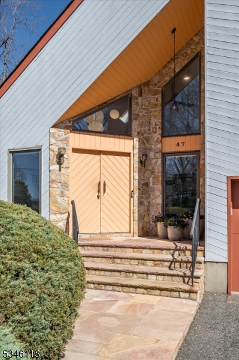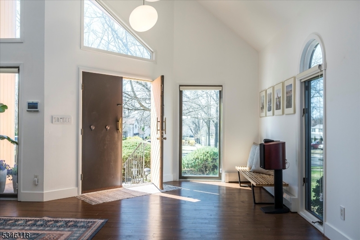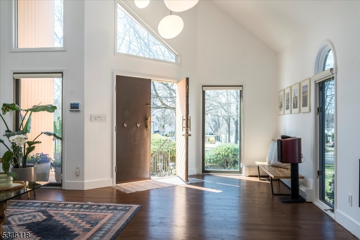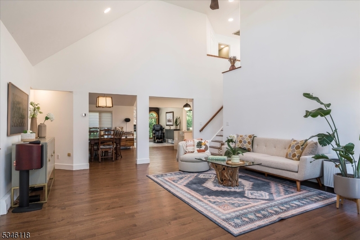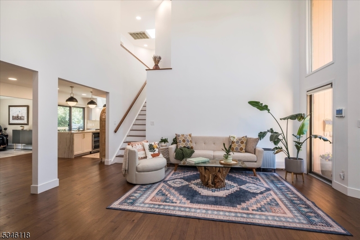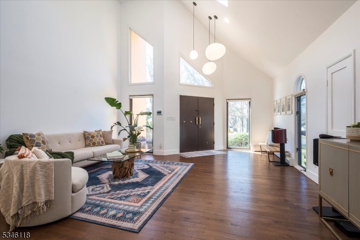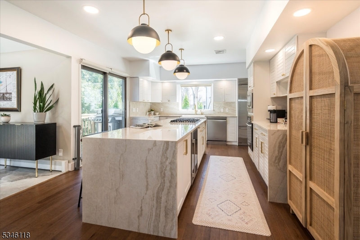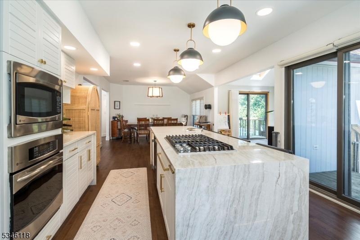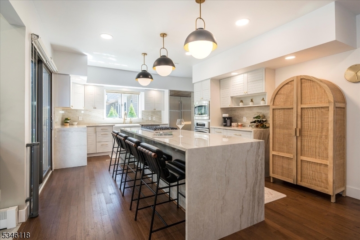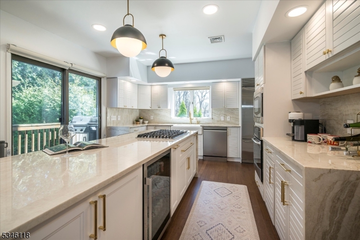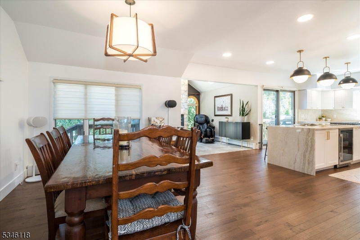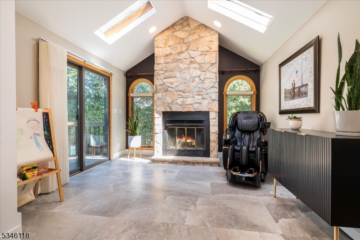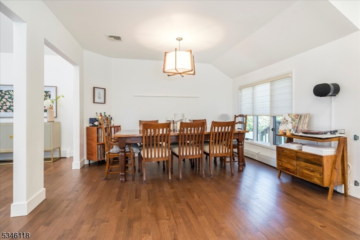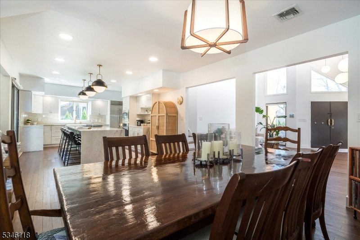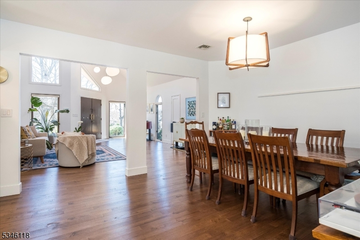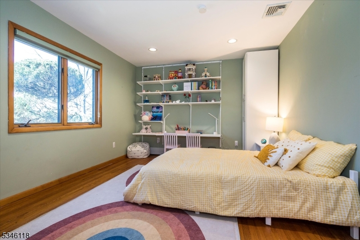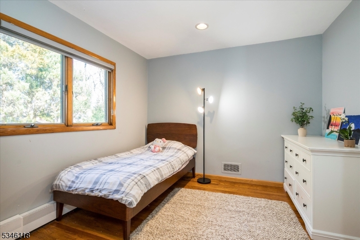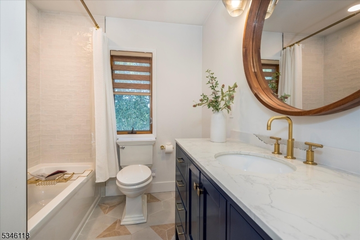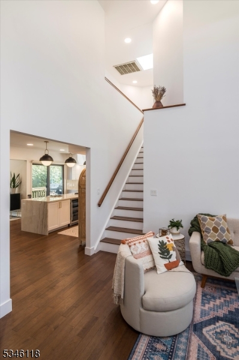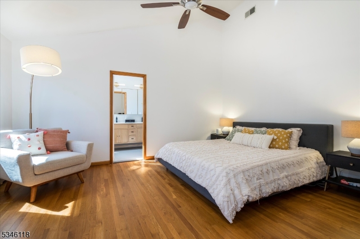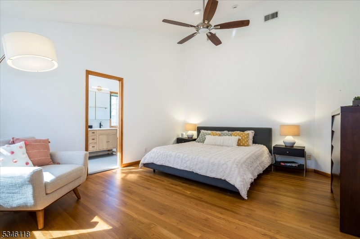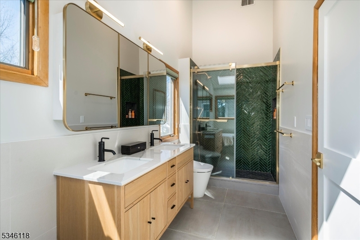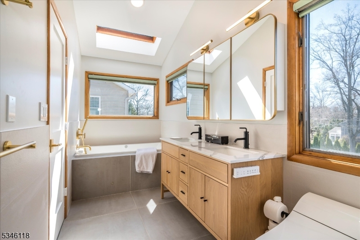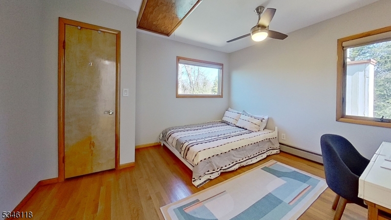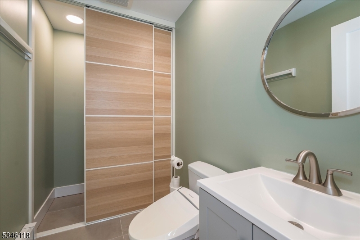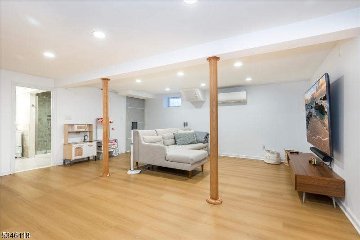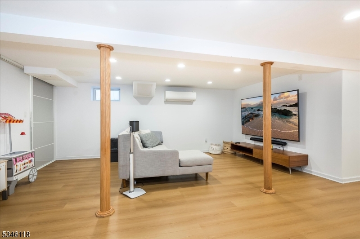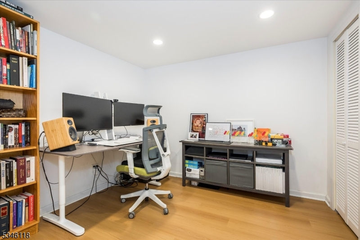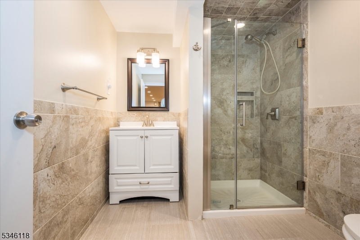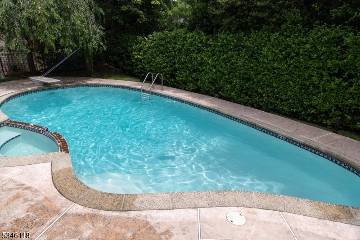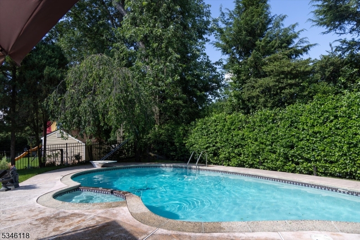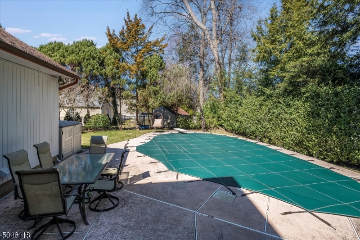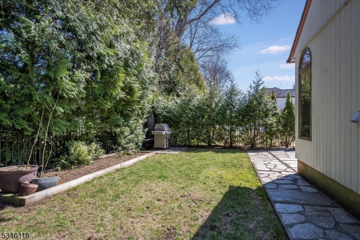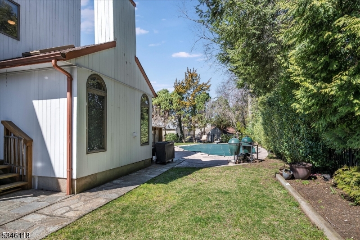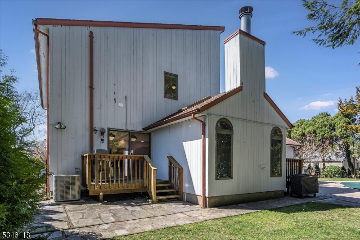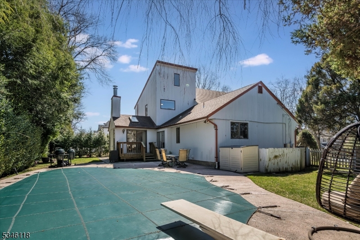47 Gibson Pl | Glen Rock Boro
Modern luxury blended w/classic elegance define this stunning 4 BR, 3.5 bath gem on one of Glen Rock's most sought-after streets.Fall in love w/the spacious & airy open floor plan w/soaring ceilings & skylights ideal for both entertaining & everyday living.The dream kitchen,revamped w/a 10-foot Taj Mahal quartzite backsplash & waterfall island,high-end stainless appls,& sleek brass Kohler fixtures opens to the FR w/a floor to ceiling stone fpl.Two BRs & a newly renovated full bath are privately tucked away down the hall. Entertain in the formal living & dining rooms & experience the ultimate convenience w/interior access to the 2-car garage.Beautiful new Mirage HW floors continue up the stairs to the 2nd level where you'll find the expansive primary BR suite-a haven unto itself complete w/cedar WIC & new bath w/jetted tub,separate oversized shower & double sink vanity.Another BR & renovated bath w/laundry completes this level.The lower level offers a sprawling rec rm & private home office,both w/radiant heated floors,along w/an additional beautiful full bath.Outdoors,enjoy the exceptional property w/private,fenced yard & heated saltwater pool-waiting for you this summer!New interior doors,window treatments,water softener & filter,chic lighting,& thoughtful upgrades throughout-too many to list! A great opportunity to move in to a lovely neighborhood w/in a half block of serene neighborhood park,& close to Glen Rock's top-rated schools & excellent NYC transportation. GSMLS 3954062
Directions to property: Radburn or Prospect to Cornwall to Gibson
