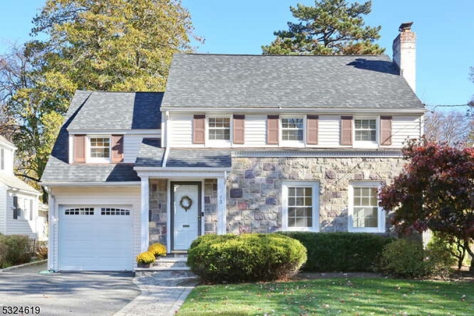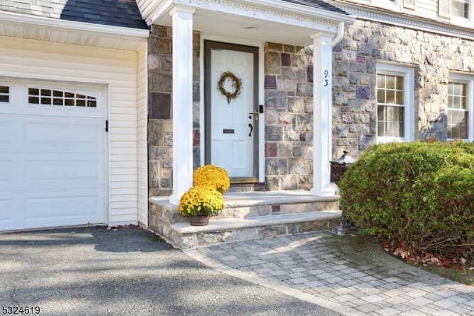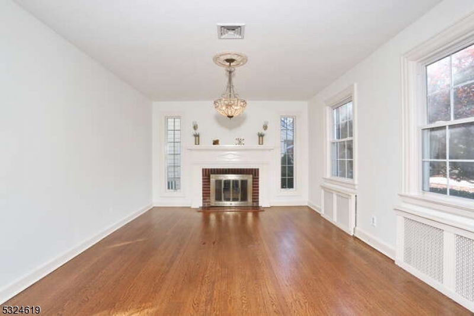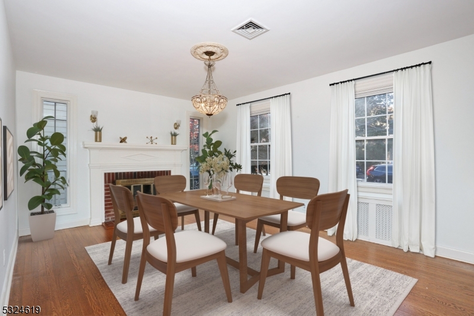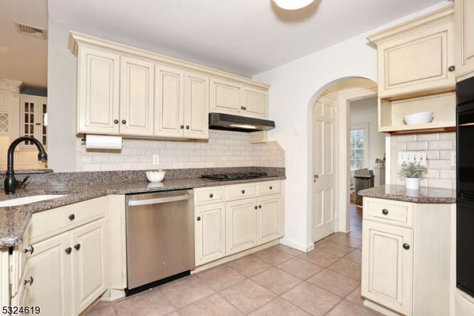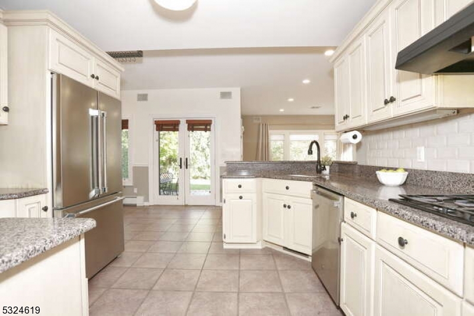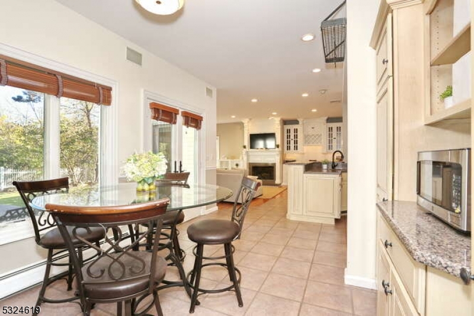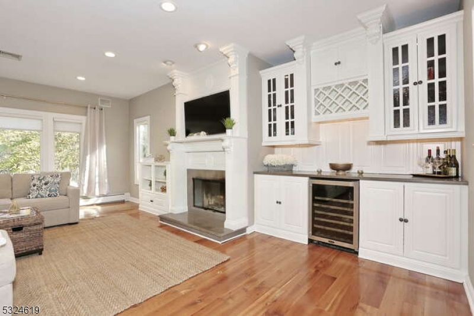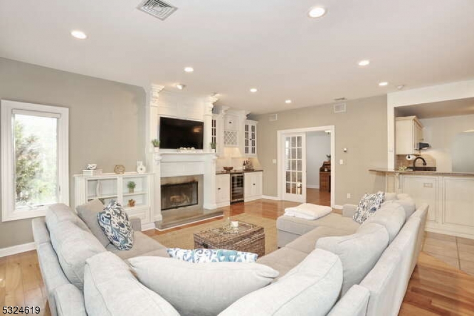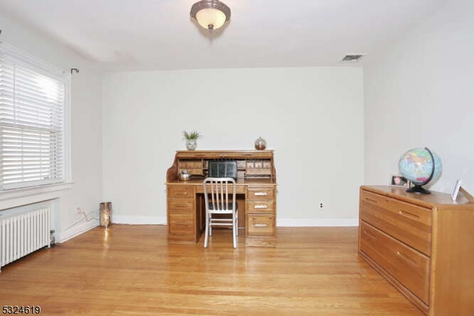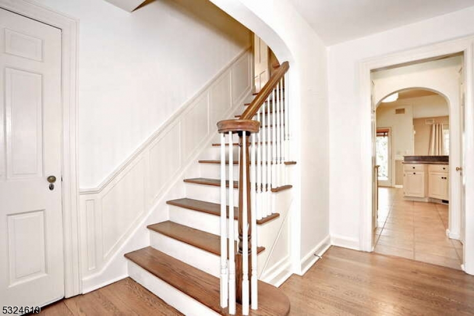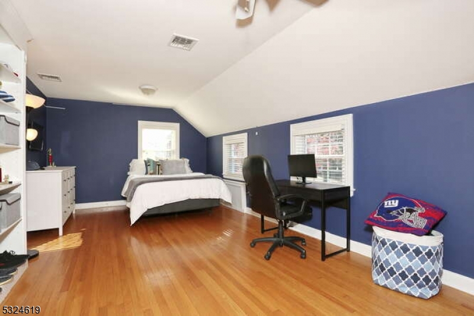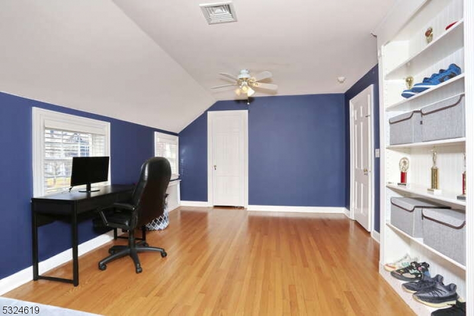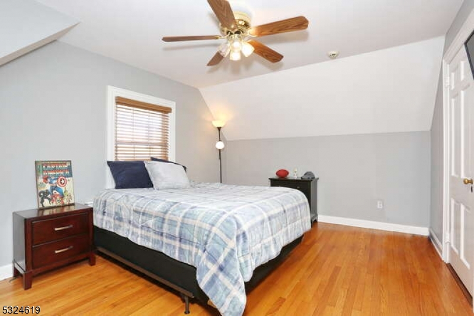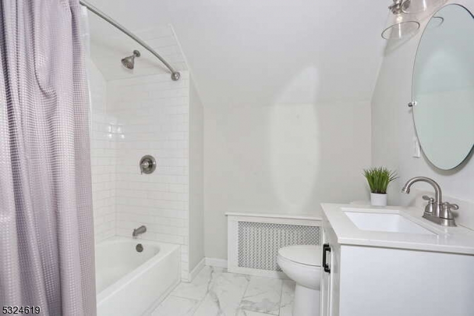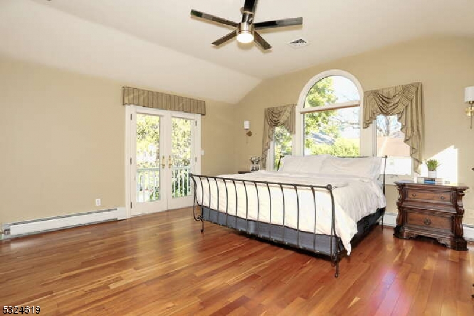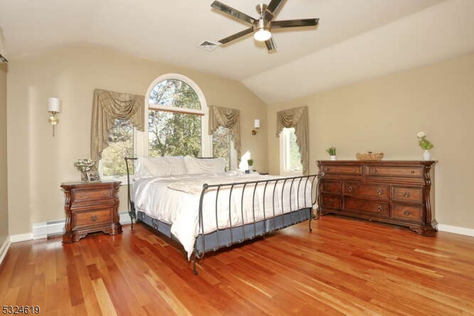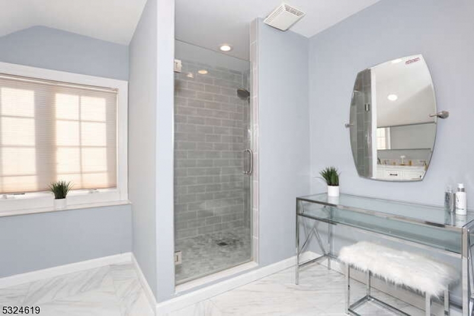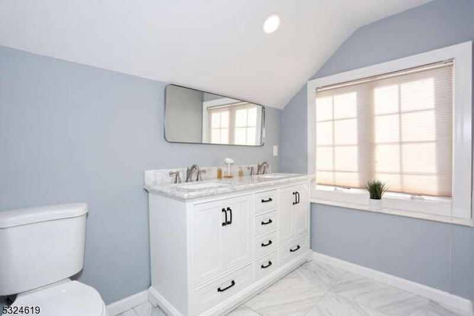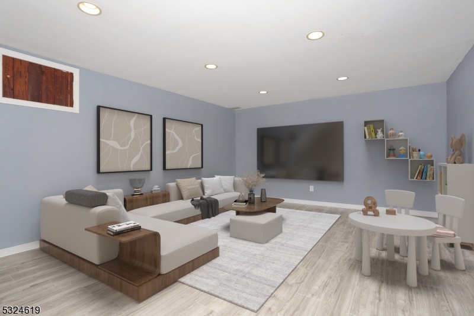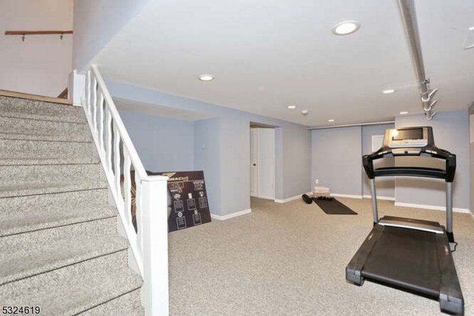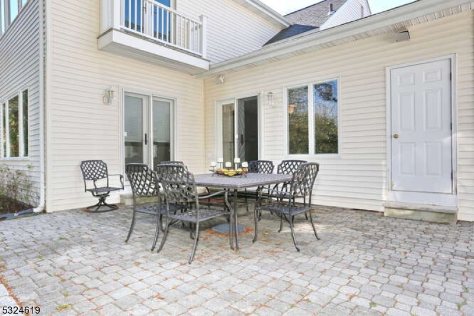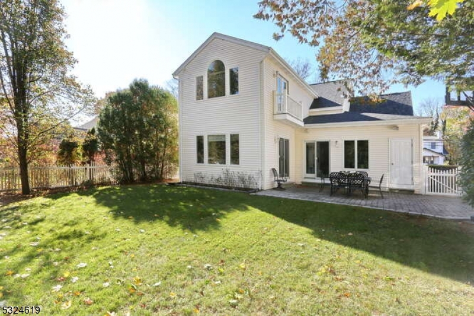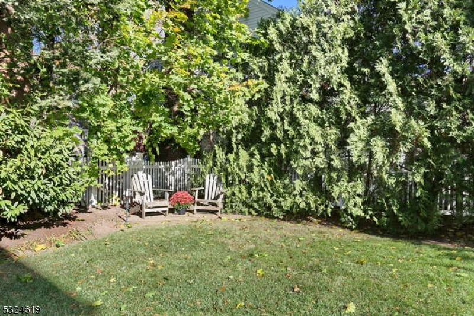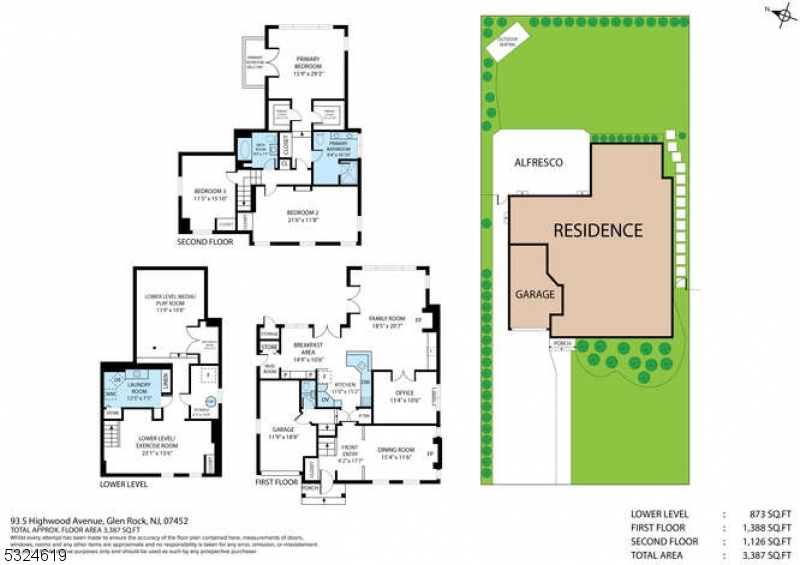93 S Highwood Ave | Glen Rock Boro
Introducing this expanded, well appointed Roughgarden built colonial located in a highly desirable part of the coveted town of Glen Rock. Great flow plus a fantastic layout make this one you don't want to miss! Starting with the welcoming entry into a spacious dining or living room with W/B fireplace. Leading to the expanded open concept kitchen with custom cabinetry and eat in area with pantry.The family room has high end built-ins surrounding a gorgeous fireplace, windows and patio door to the tranquil, private yard. French doors lead to a bonus room that can be used as an office, den or guest room. A powder room, garage access, plus side entry with mudroom round out the main floor. The 2nd level features the gorgeous primary suite with 2 walk-in closets and stunning newly renovated primary bath. Two more large bedrooms plus newly finished full bath complete the 2nd floor. The expanded lower level boasts 2 large rec/play/media rooms, utilities and more. Your home search is over! GSMLS 3934425
Directions to property: Maple or Ackerman to S. Highwood
