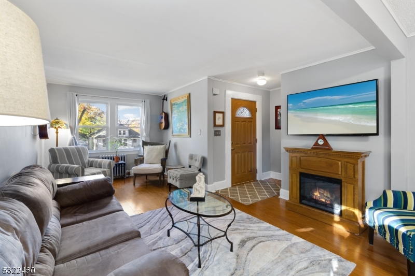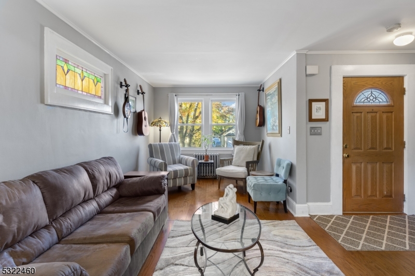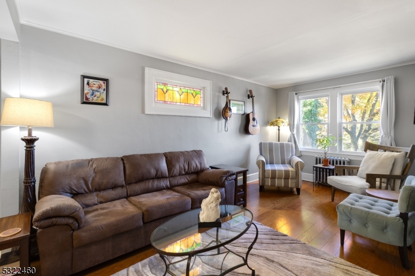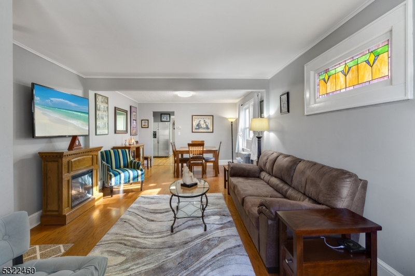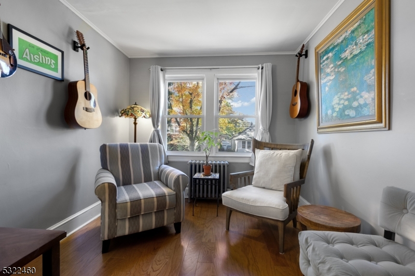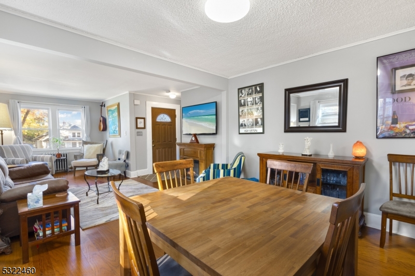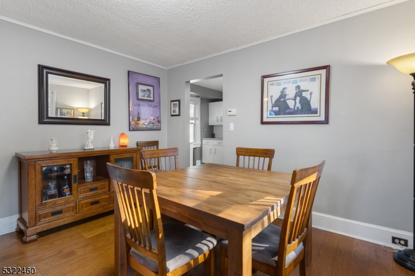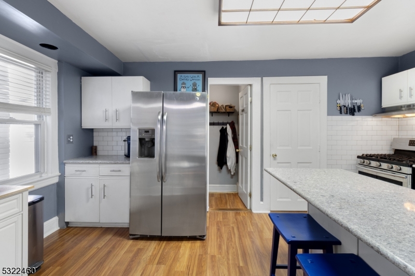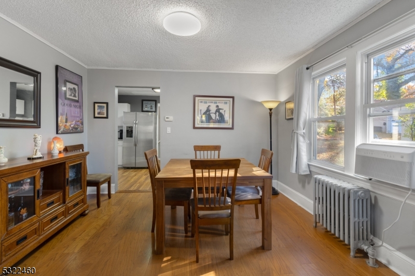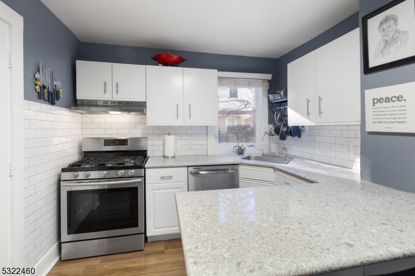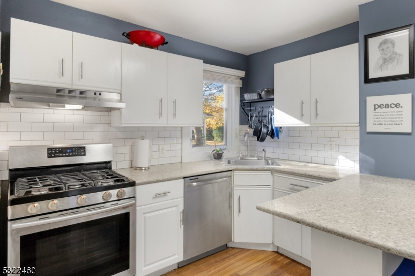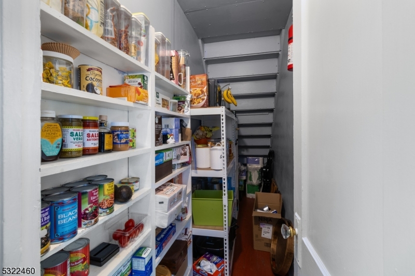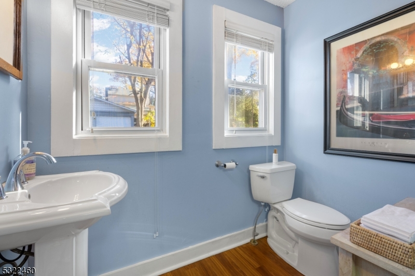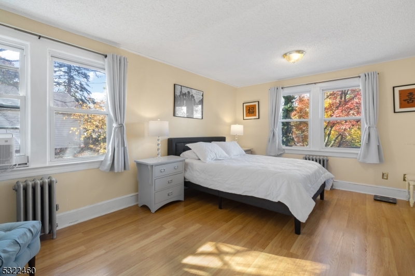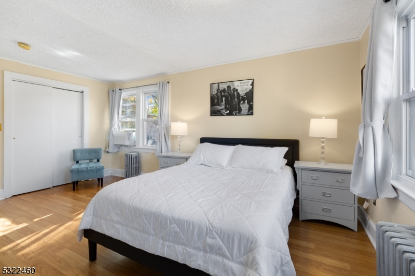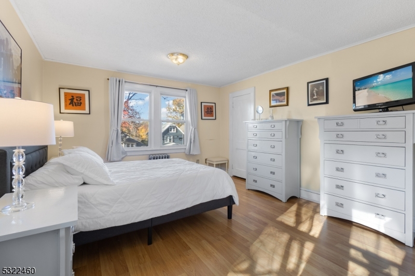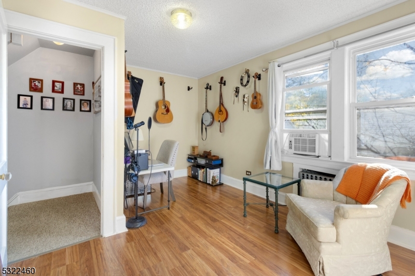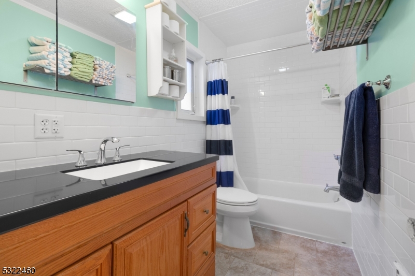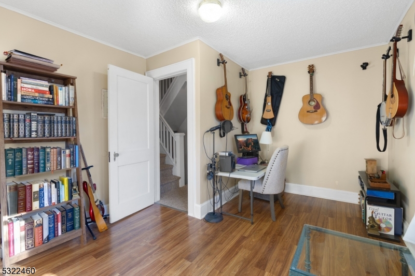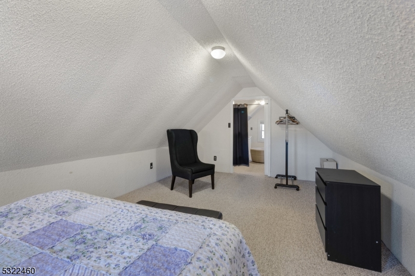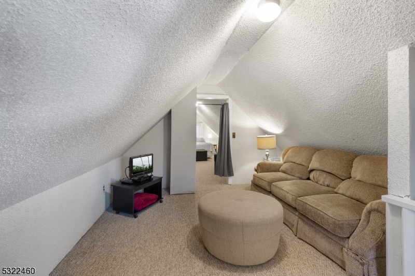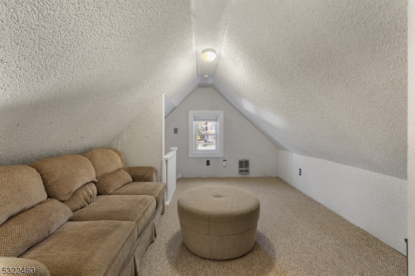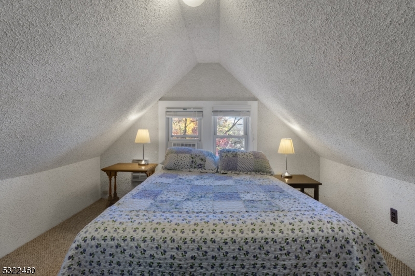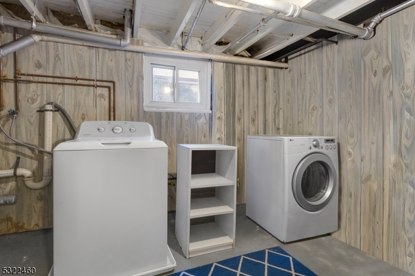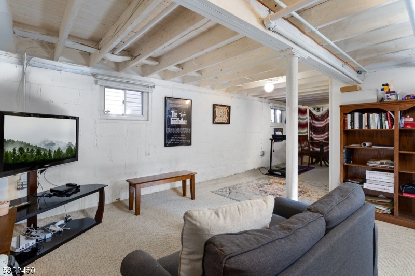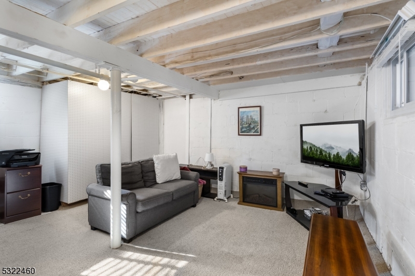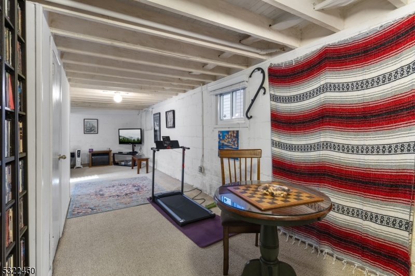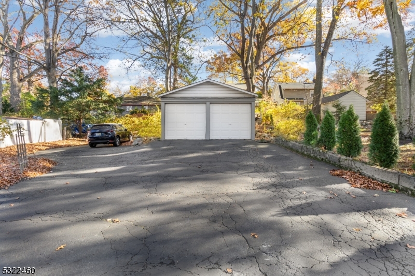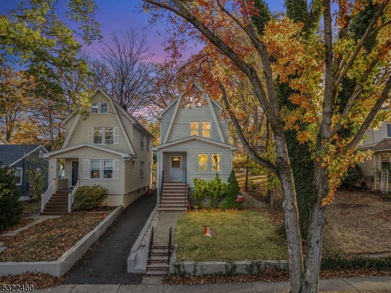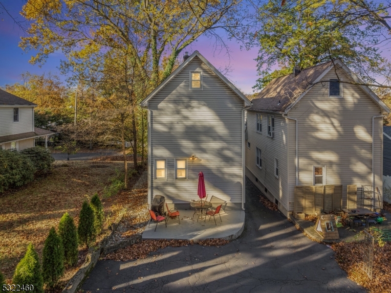31 Dean St | Glen Rock Boro
Discover timeless charm in this quintessential Dutch Colonial nestled in one of Northern NJ's most sought-after neighborhoods with Blue Ribbon Schools. This enchanting 3-bedroom, 1.5-bath home is a rare find, perfectly blending character and convenience with its unique architectural features and ideal location. Step inside to be greeted by the classic side hall staircase, a hallmark of Dutch Colonial design, which leads you through a beautifully crafted interior with warm, inviting spaces. The finished basement and back staircase to the finished attic provide versatile space for work, play, or relaxation, while the distinctive gabled roof adds to the home's traditional allure. Situated on a quaint, low-maintenance lot, this property is perfect for those who crave the ease of a single-family home without the burden of extensive yard work. Located just a short stroll from both Glen Rock and Ridgewood train stations, you're seamlessly connected to nearby shopping, dining, and transit options. Embrace a lifestyle of charm, comfort, and walkable convenience in this delightful Dutch Colonial. GSMLS 3932823
Directions to property: S Broad St to Dean St
