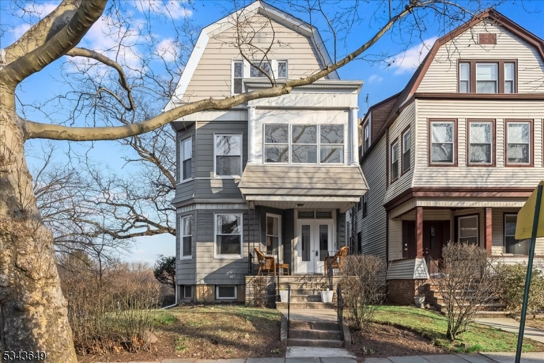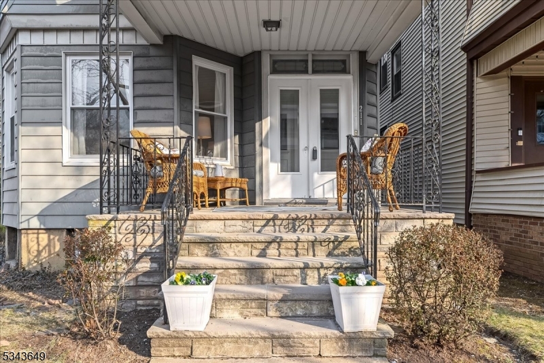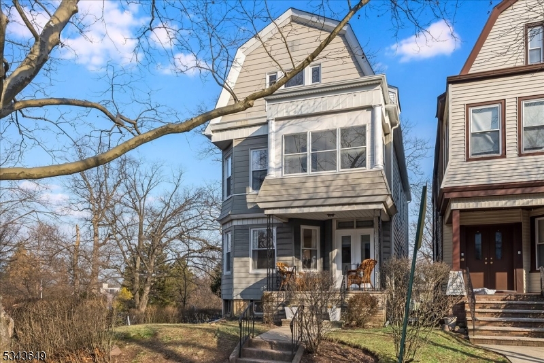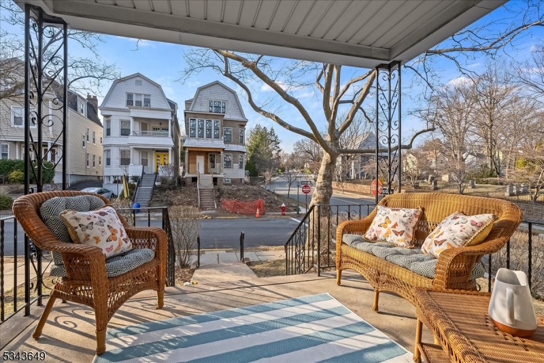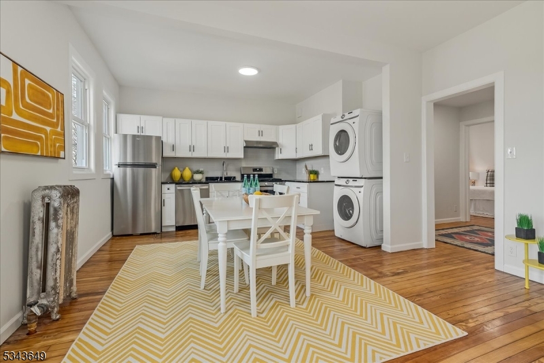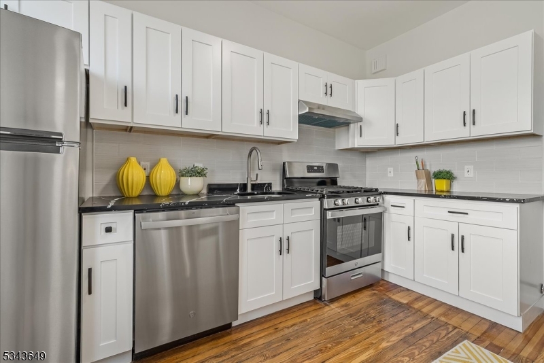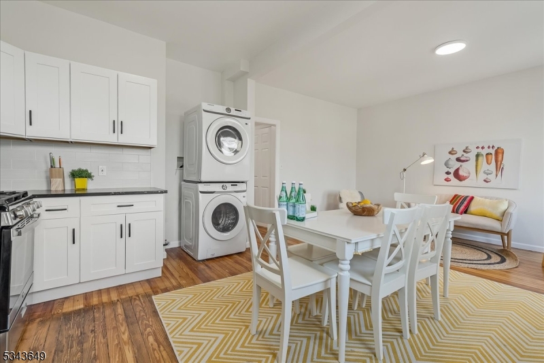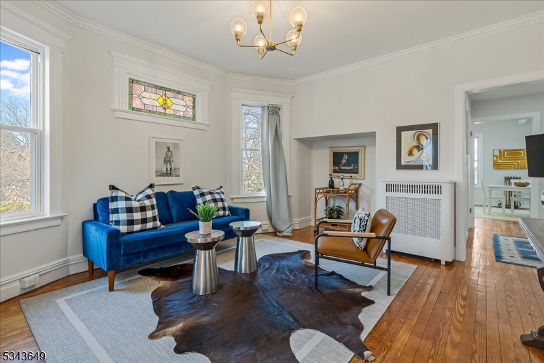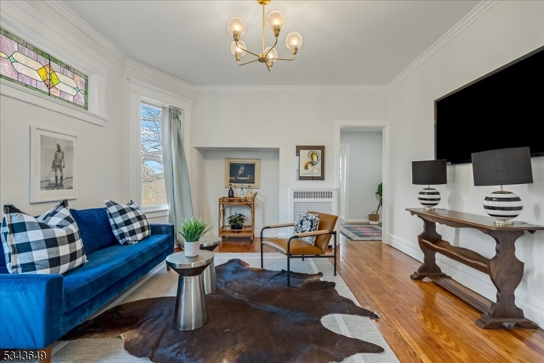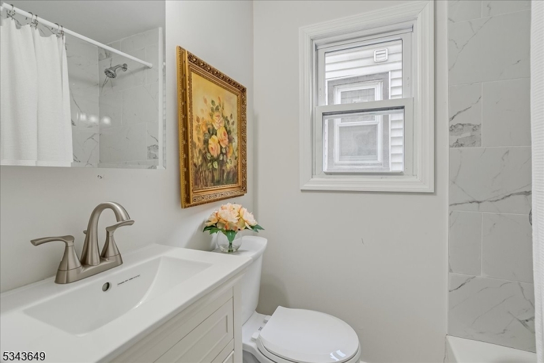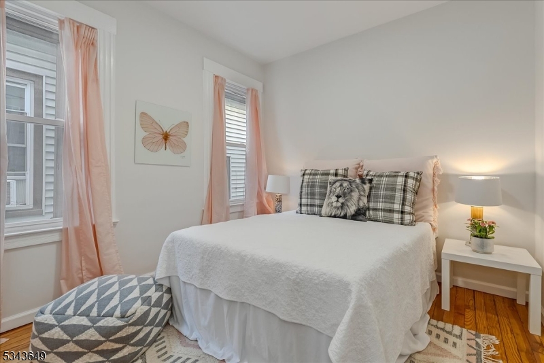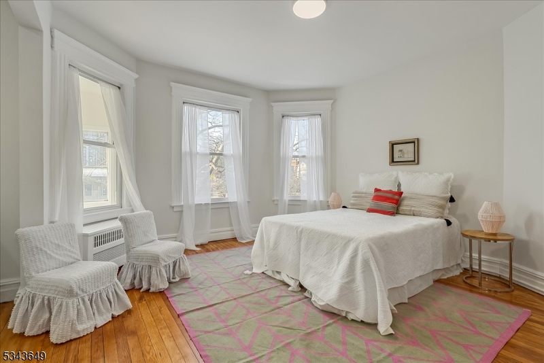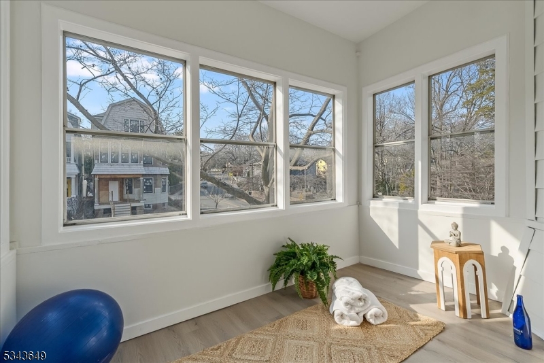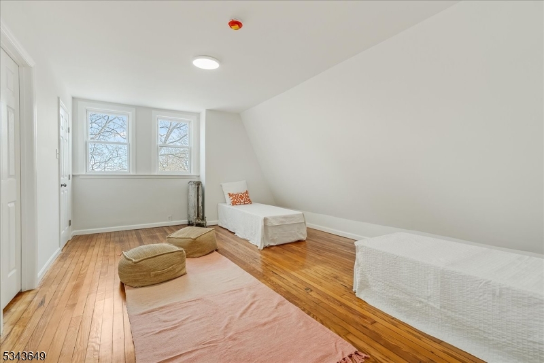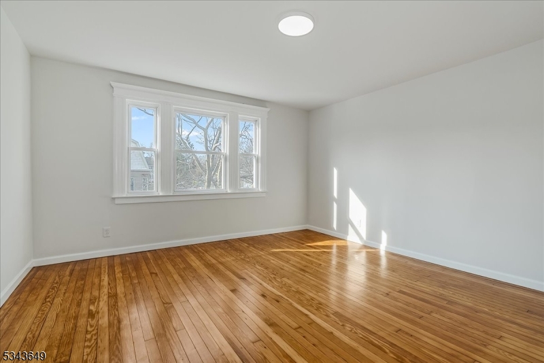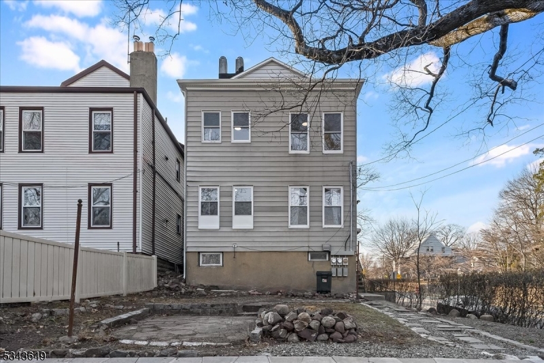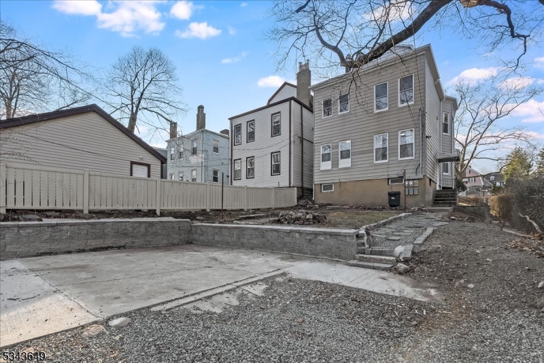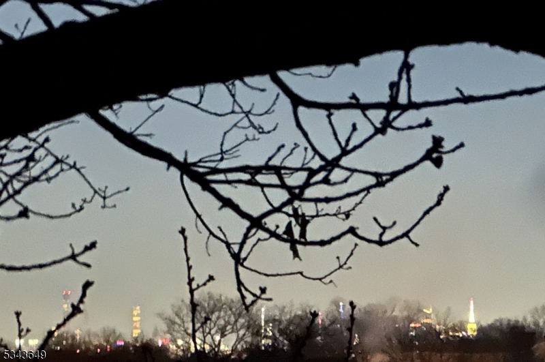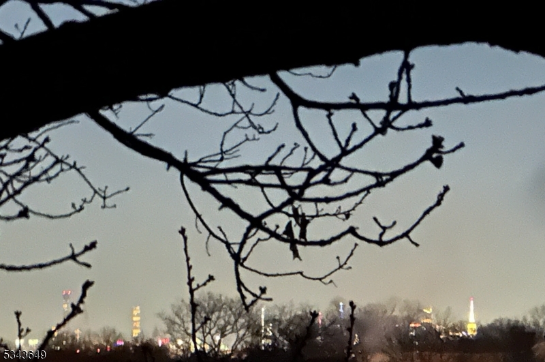211 Hillside Ave, 2 | Glen Ridge Boro Twp.
Newly renovated Glen Ridge classic 2 bedroom 1 Bath Victorian apartment on first floor close to Glen Ridge shops, library, schools, NYC bus and trains. Landlord just completed a gut reno of this Victorian multi in convenient location. Gorgeous original details remain including stained glass window, tiled front entrance, high ceilings & hardwood floors. Everything else is new - roof, windows, kitchen and bath! Close to the center of Glen Ridge, so everything you could want is nearby! Bloomfield Avenue is at the end of the block. Glen Ridge Train Station is .3 miles away. Starbucks is .7 miles away. Parkingin driveway for 1 car with possibility for another. GSMLS 3955906
Directions to property: Bloomfield Avenue to Hillside Avenue. It is the last house on the right side. Driveway is on Bellevi
