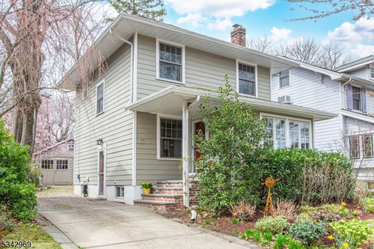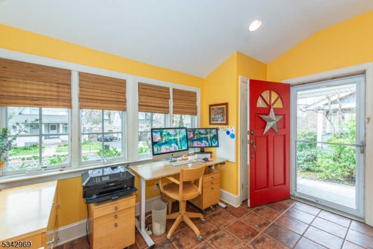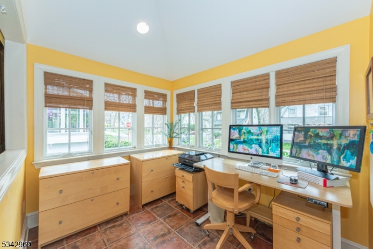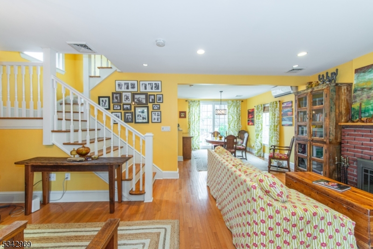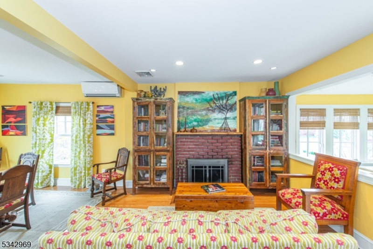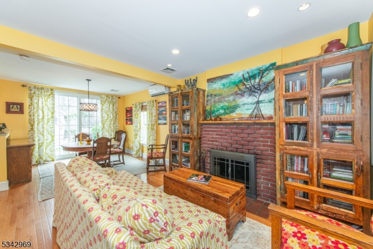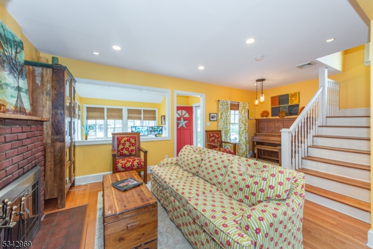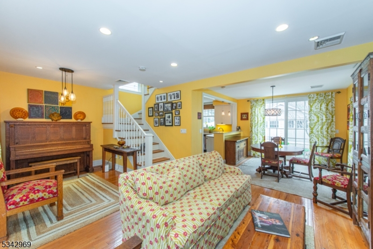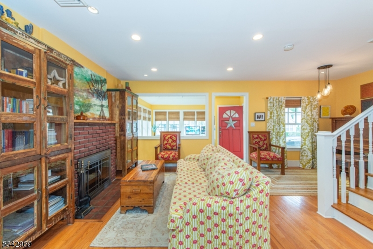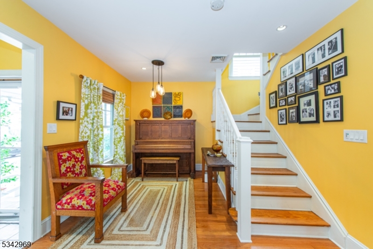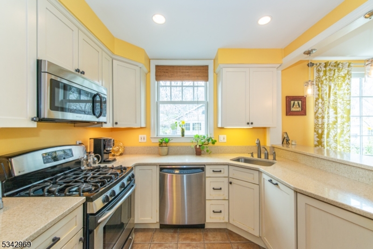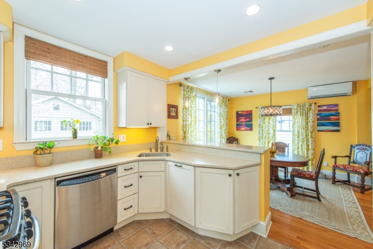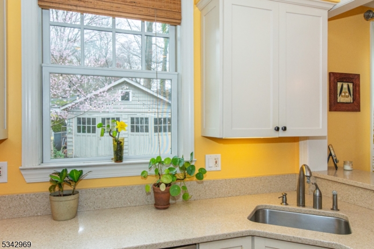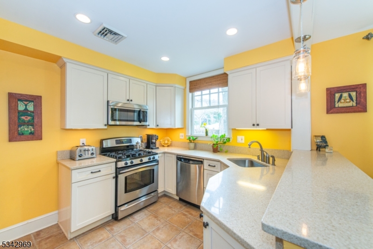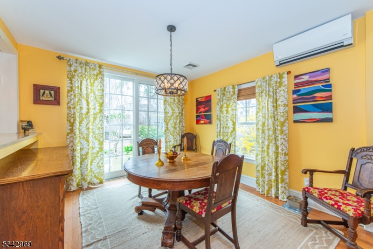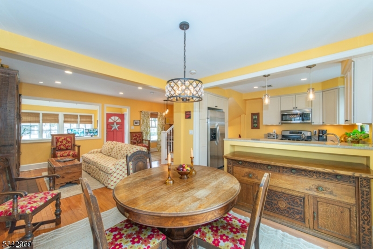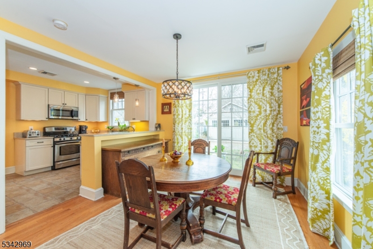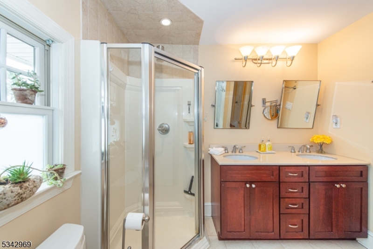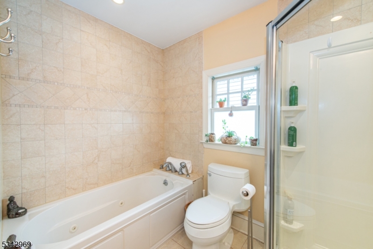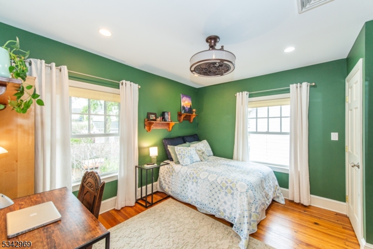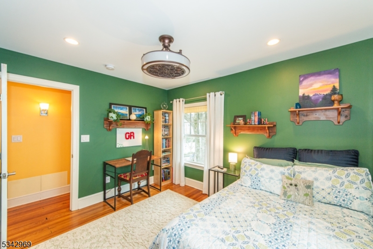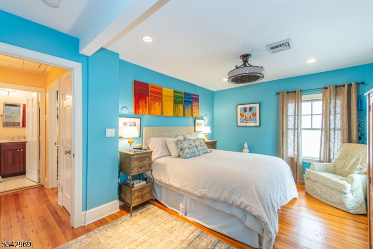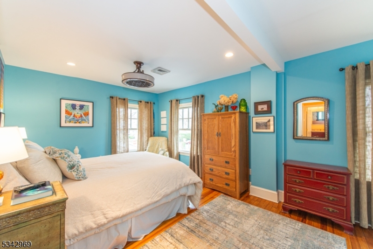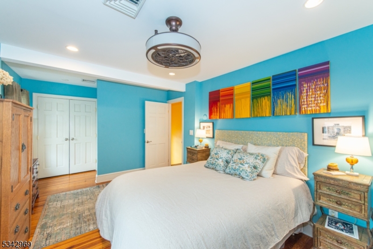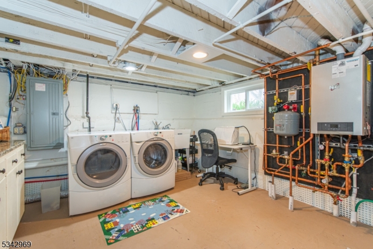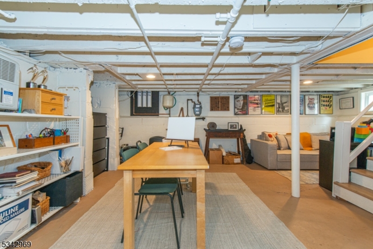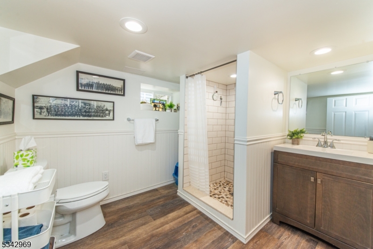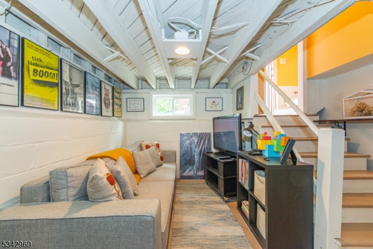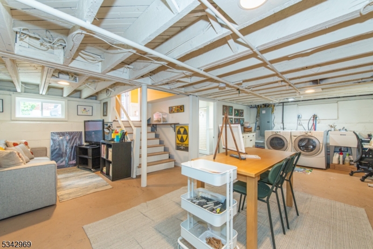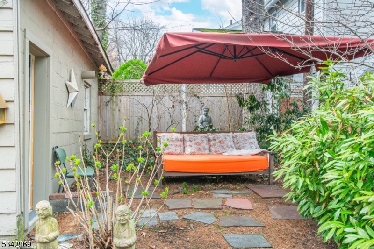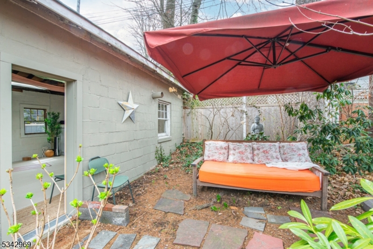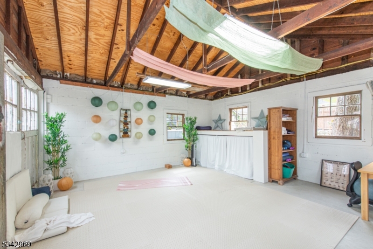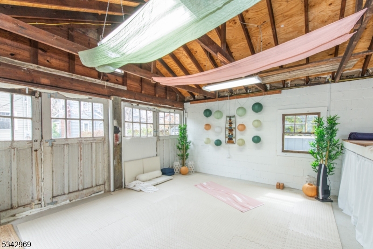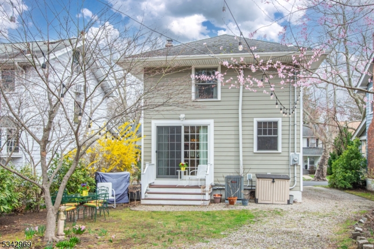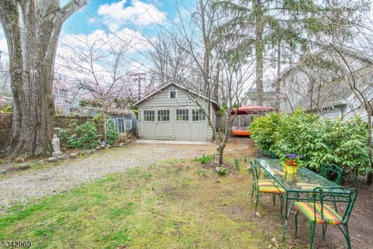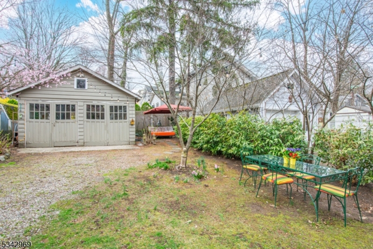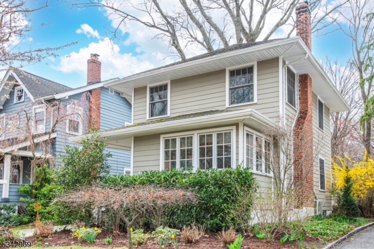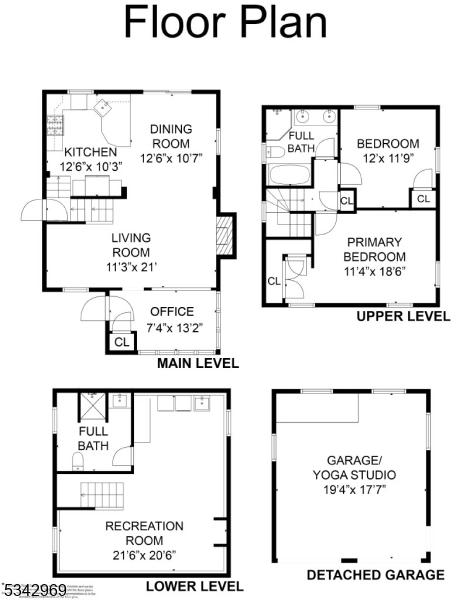90 Carteret St | Glen Ridge Boro Twp.
This tranquil 2-bedroom, 2-full bath Glen Ridge oasis is not only a lovely condo alternative, but is also in a fabulous location! Located next to Carteret Park & less than a mile from 2 train stations & Bloomfield Ave.'s shops & restaurants, this special home boasts CAC, a 2-car garage, & an open-plan first floor. Wander past the beautiful front perennial garden boasting skip laurels, lilacs, & Annabelle hydrangeas, & head up the bluestone steps into the office (formerly the porch) with ceramic tile floor, lots of windows & recessed lights. The living room features hardwood floors, a brick-front wood-burning fireplace, a piano nook & segues seamlessly into the dining room, where a large pair of sliders open to a small deck & the level backyard. The open kitchen features ss appliances, a ceramic tile floor, custom cabinets & pendant & recessed lights. The second floor has a linen closet, a full bath with double sinks, a separate tub & shower, & 2 generous bedrooms with hardwood floors & ample closet space. The partially finished full basement has a second full bath with stall shower, a family room, laundry & utilities, including a new high-efficiency water heater/furnace & a whole-house water filtration system. Enjoy the tranquil back yard that leads you to the 2-car garage, currently used as a yoga studio, has electricity, heat & a new roof! Oh, & did we mention 23 Skiddoo, a beloved local bakery/cafe, is a block away? You're never far from a cold brew & an almond croissant! GSMLS 3955183
Directions to property: Ridgewood Ave. to Carteret.
