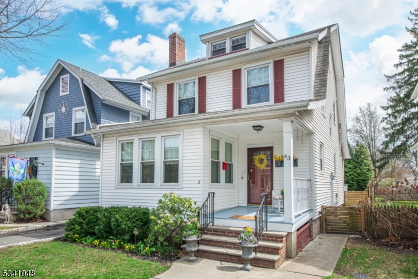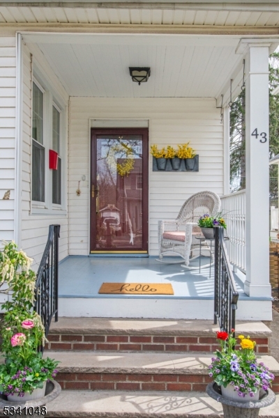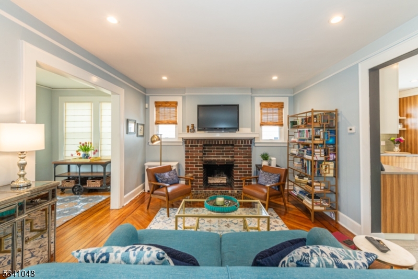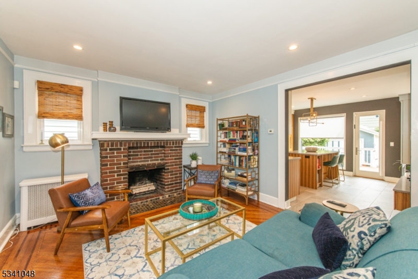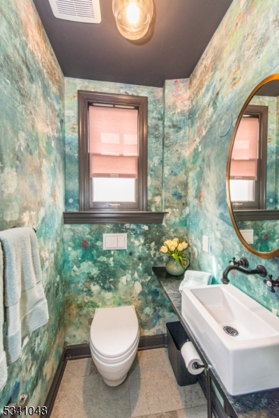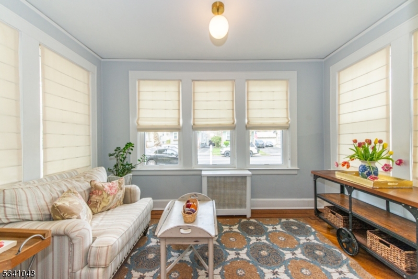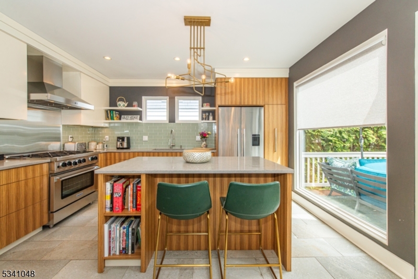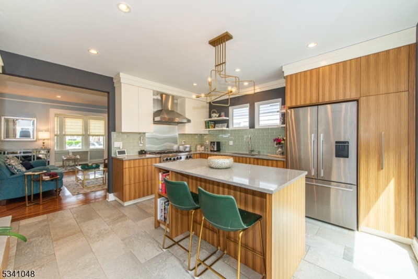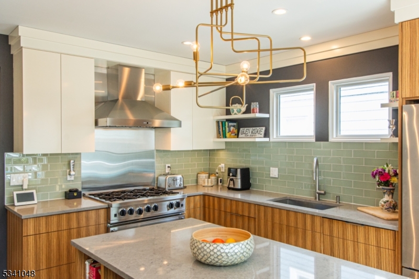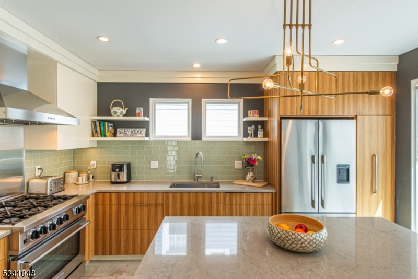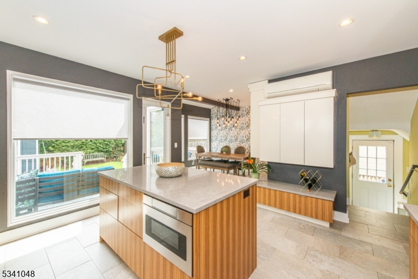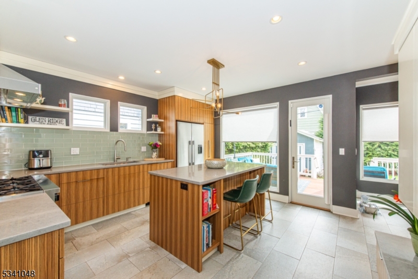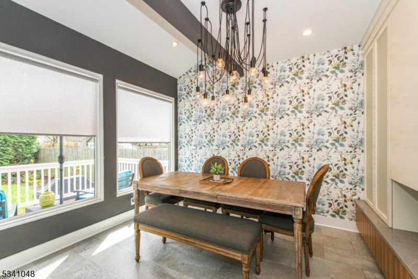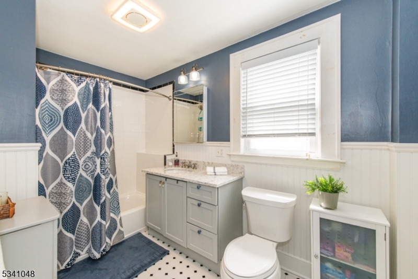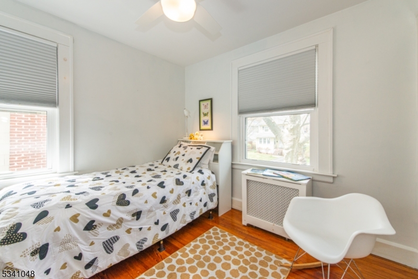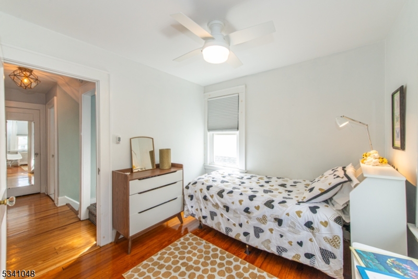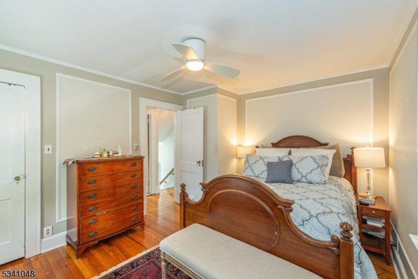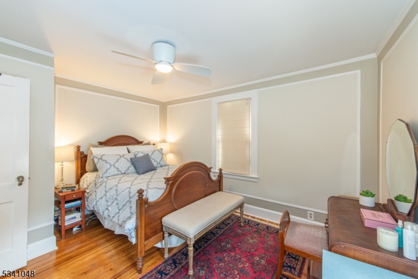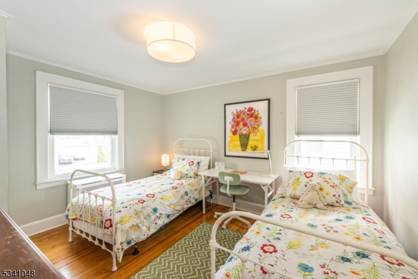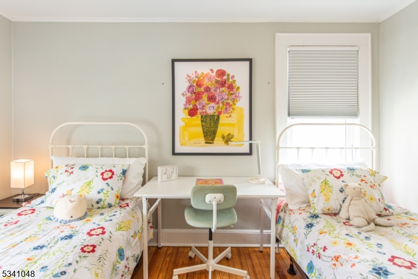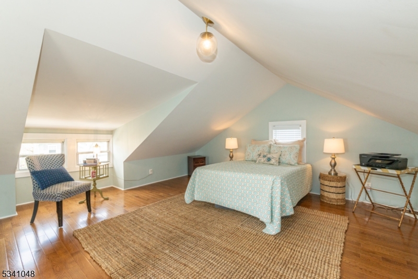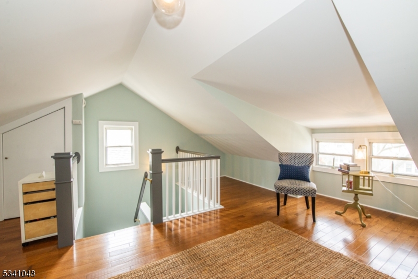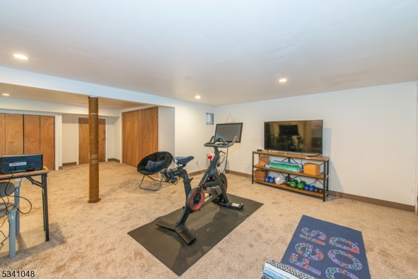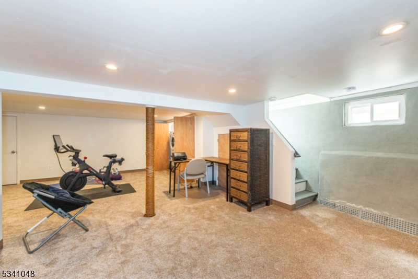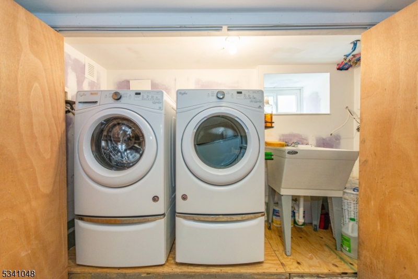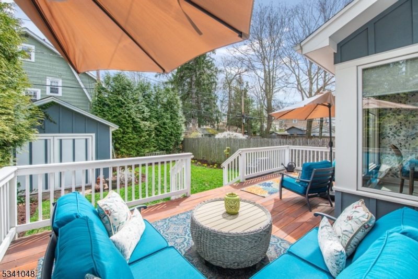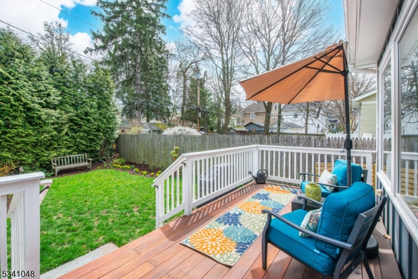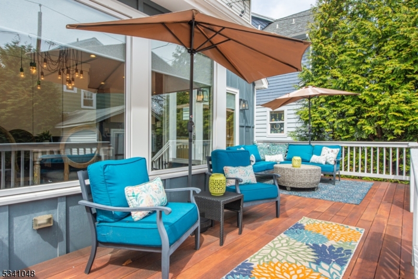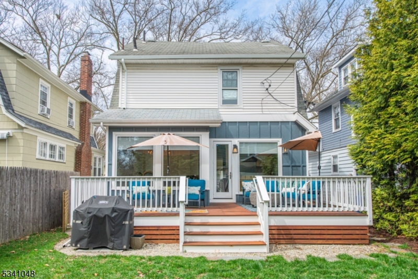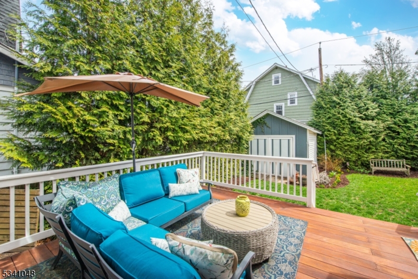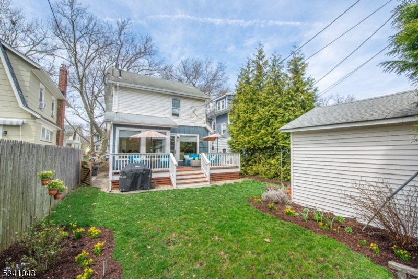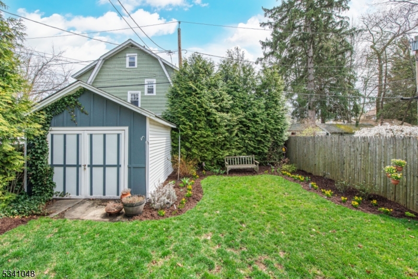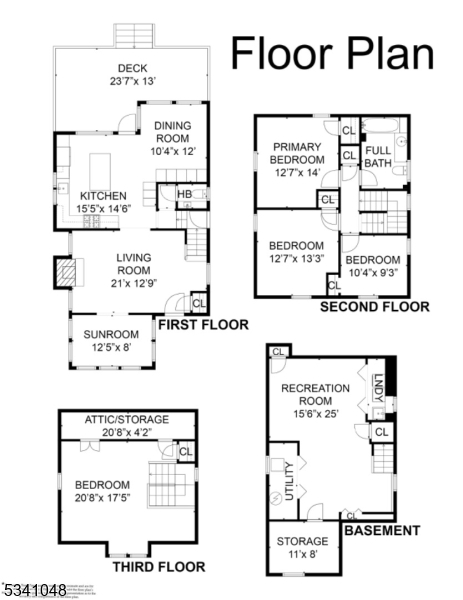43 Midland Ave | Glen Ridge Boro Twp.
This lovely updated 4-bed, 1.1 bath Glen Ridge side-hall colonial on a shady street is an artful blend of period craftsman details and contemporary designer flourishes and is waiting for its next owners! The spacious living room with den boasts ribboned parquet flooring, a guest closet and brick-front fireplace with a tiled hearth. The open-concept eat-in designer kitchen and dining room feature sun-filled custom Pella windows and shades, Italian tile flooring, designer stainless steel appliances (including 6 burner Bluestar range with hood), Caesarstone counters, glass subway tiles, recessed lighting and custom cabinetry. From the kitchen, head out onto the mahogany deck perfect for al fresco dining and the private fenced backyard with a large storage shed and perennial garden. Completing the first floor is a newer powder room. The second floor features 3 generous bedrooms, including 2 with ceiling fans, as well as a hall linen closet and a full bath with tub/shower. On the third floor, you'll find a large 4th bedroom that could also be used as a home office. The finished basement, with a rec room, laundry area, and utility room, has upgraded electric, a new water heater, and 2 new sump pumps and French drains. All this located just a mile from the Glen Ridge and Bloomfield Train Stations, Glen Ridge High School and Bloomfield Avenue shops. Will you be the next owner of this Glen Ridge gem? GSMLS 3955155
Directions to property: Ridgewood Ave. to Carteret St. to Midland Avenue
