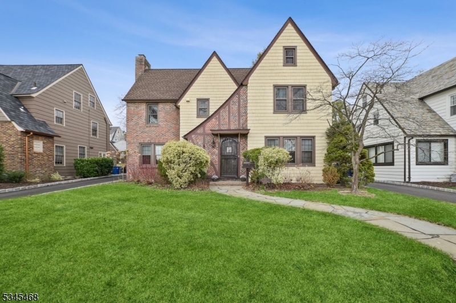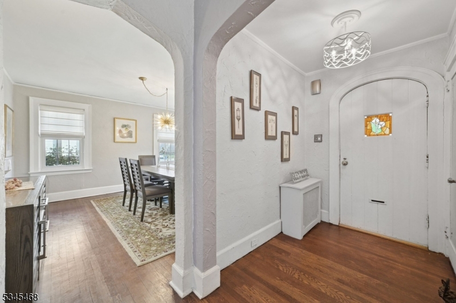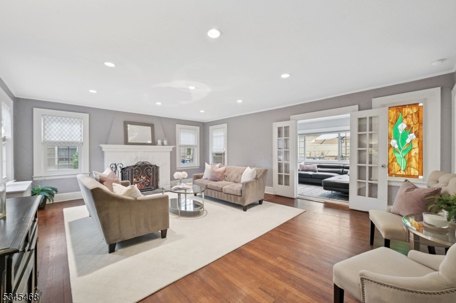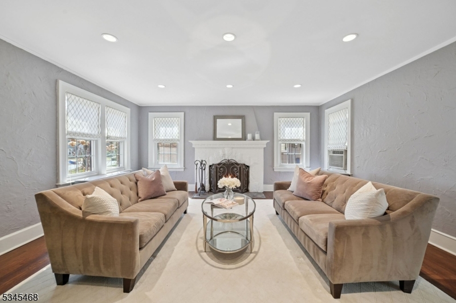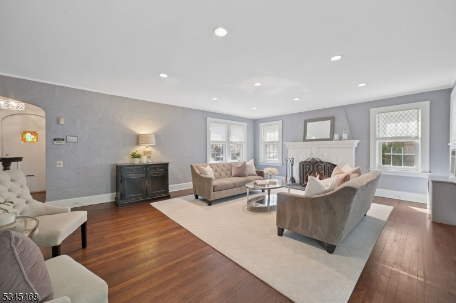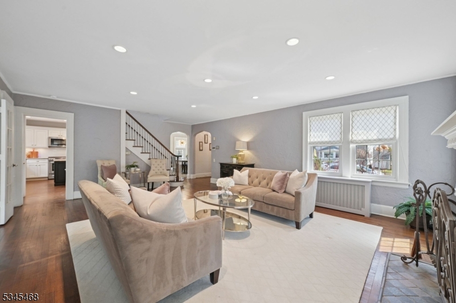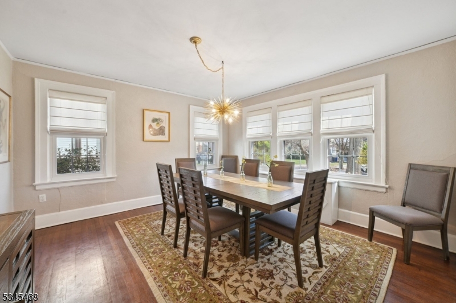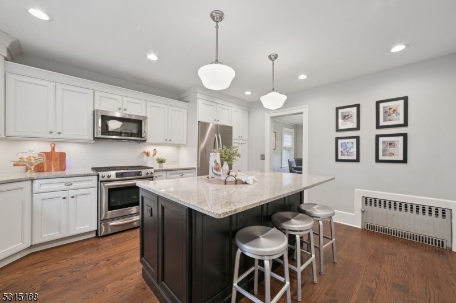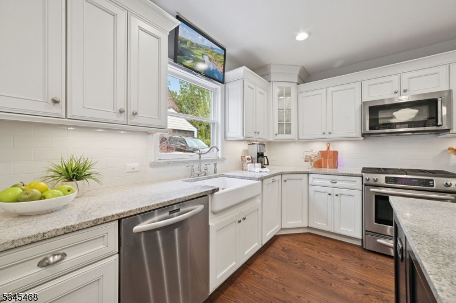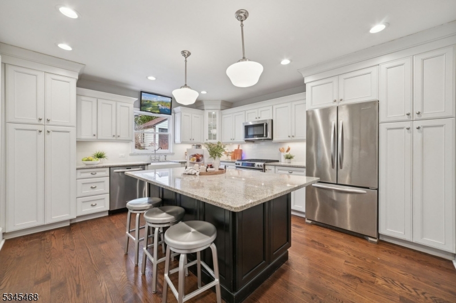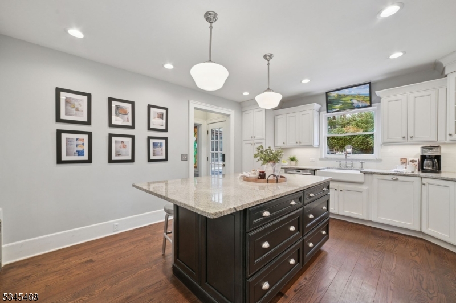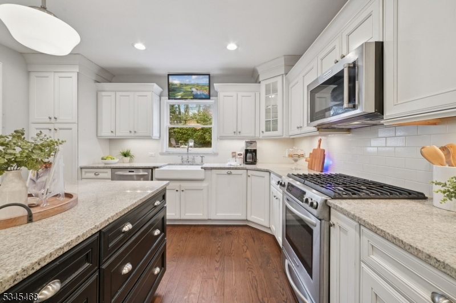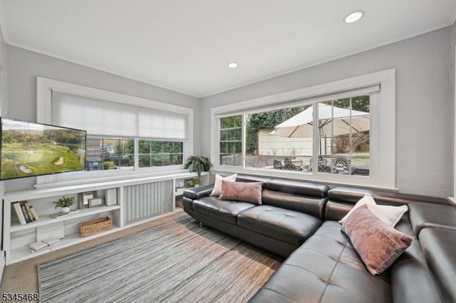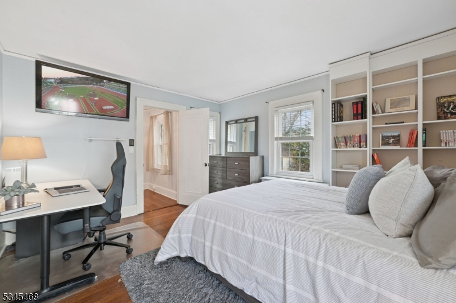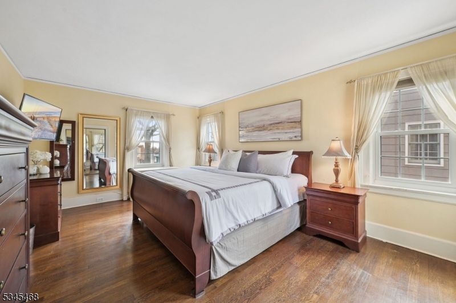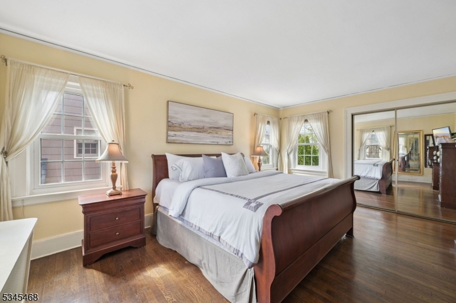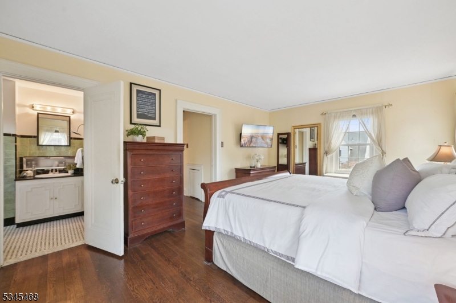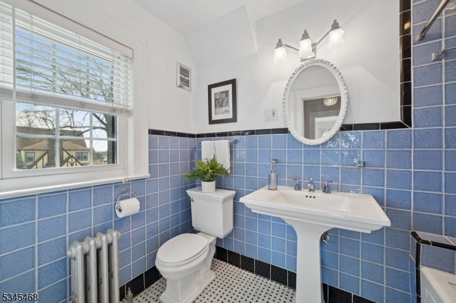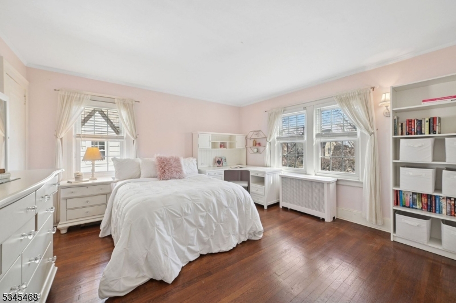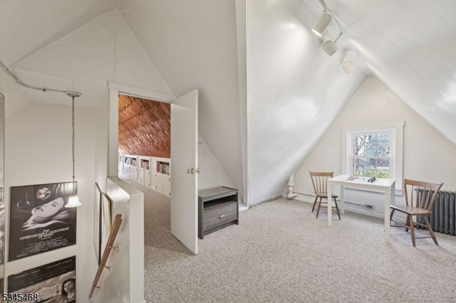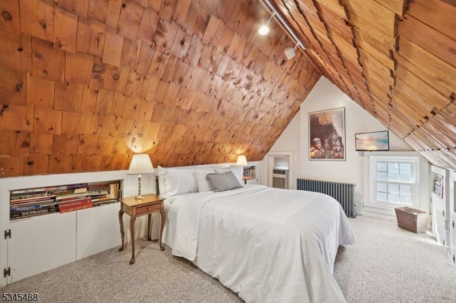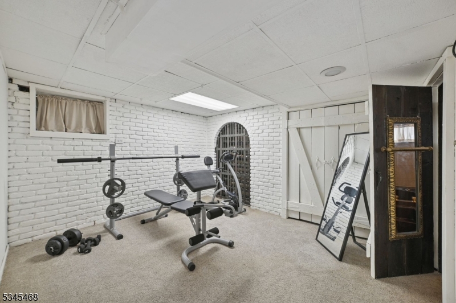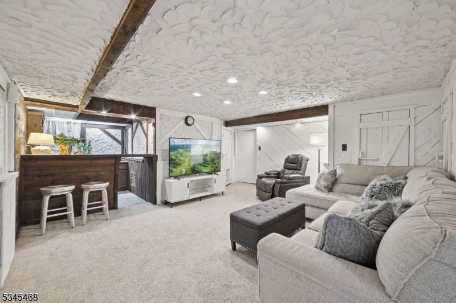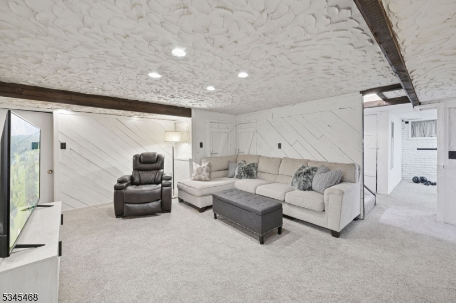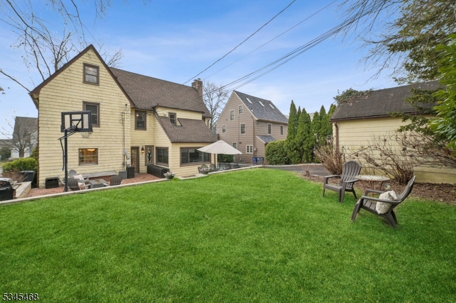122 Stonehouse Rd | Glen Ridge Boro Twp.
Charming Tudor Home in Glen Ridge, NJNestled on a picturesque, tree-lined street in the heart of Glen Ridge, this stunning Tudor-style home seamlessly blends classic charm with modern updates. Boasting four spacious bedrooms and 3.1 bathrooms, this residence is designed for both comfort and elegance.Step inside to find beautifully refinished hardwood floors that flow throughout the home, complementing the rich architectural details. The thoughtfully updated interior offers a perfect balance of character and contemporary convenience.Situated in a prime location with easy access to top-rated schools, parks, and transportation, this home is a rare gem in one of New Jersey's most sought-after communities. Don't miss the opportunity to make this beautifully maintained Tudor your own! GSMLS 3953553
Directions to property: Glen Ridge PKWY to Stonehouse
