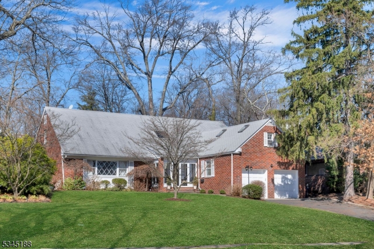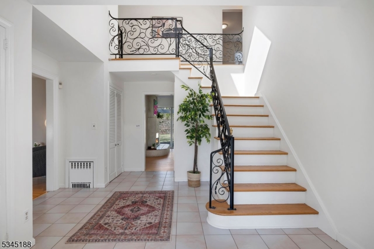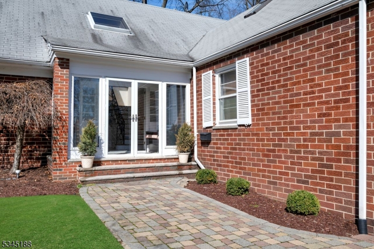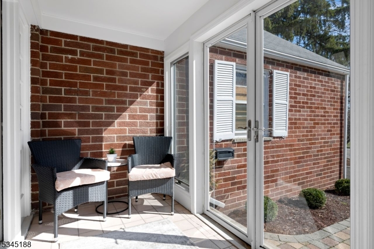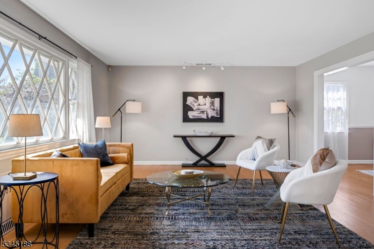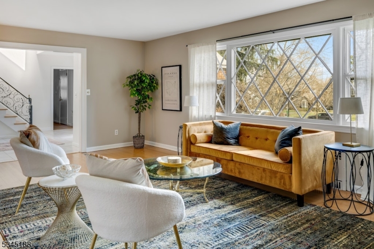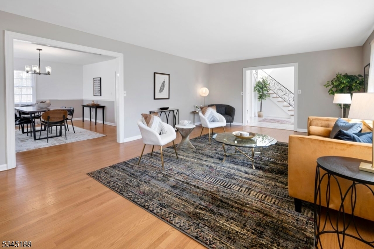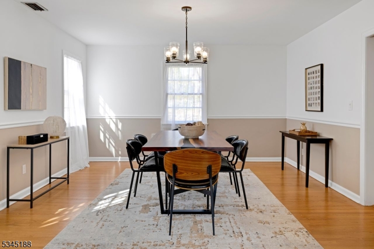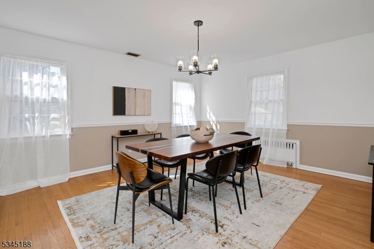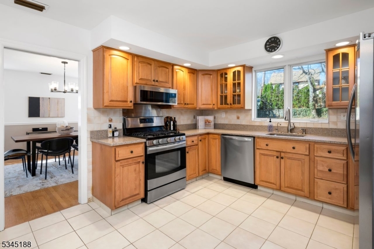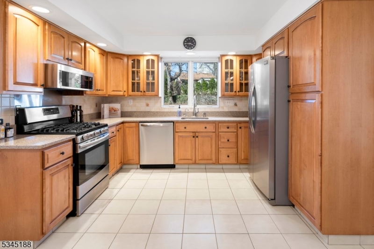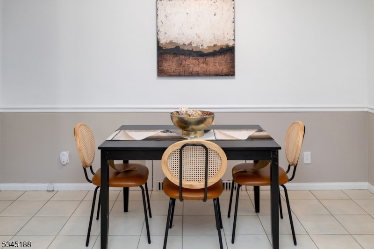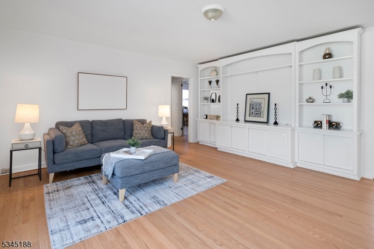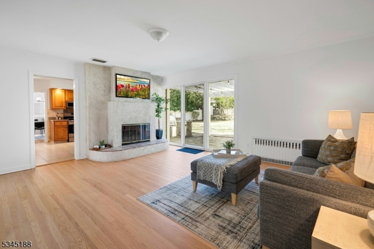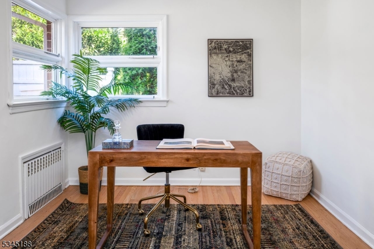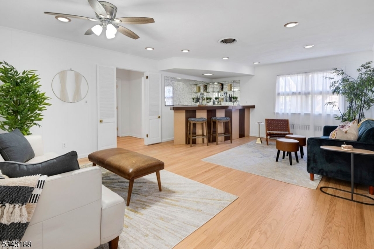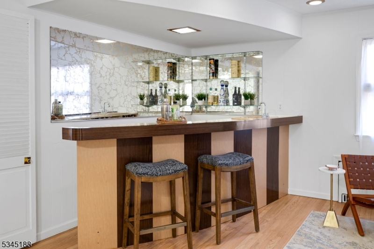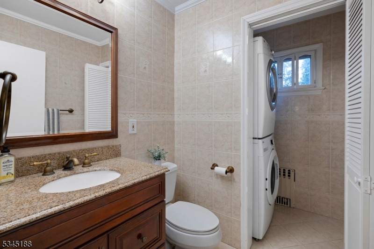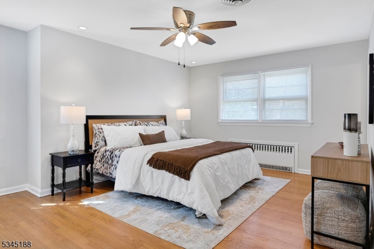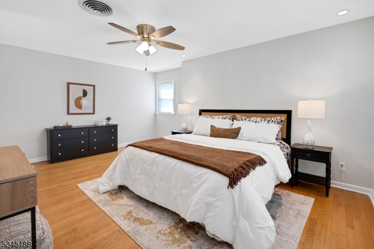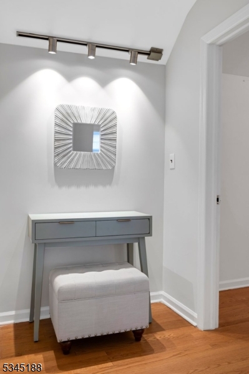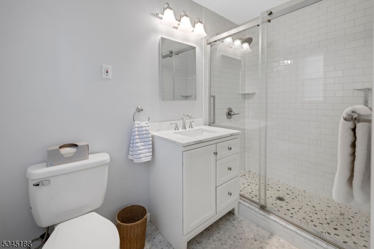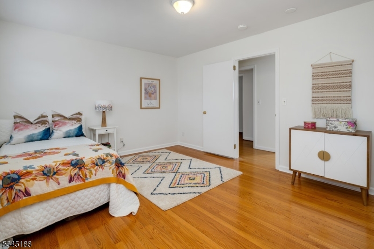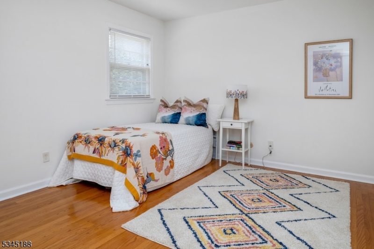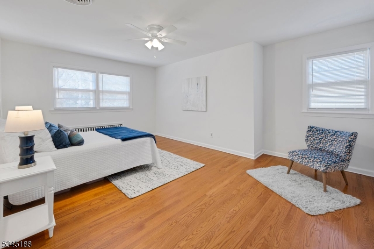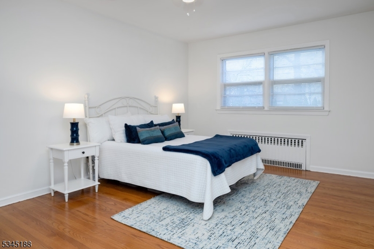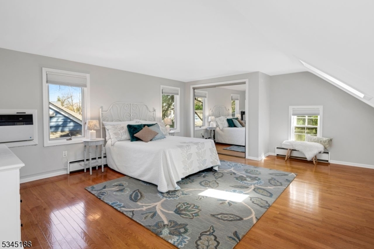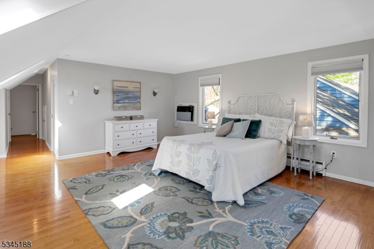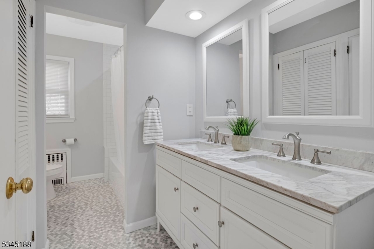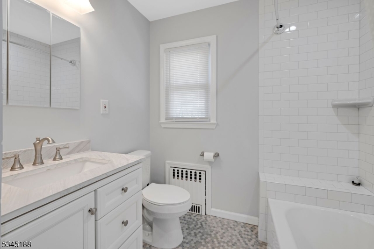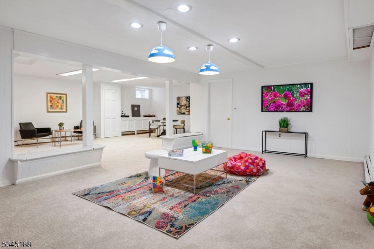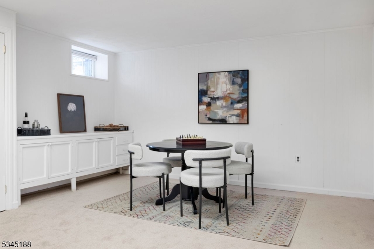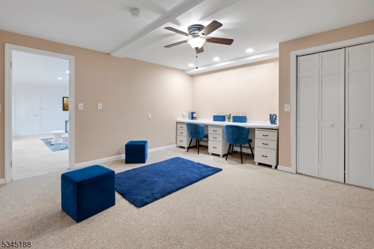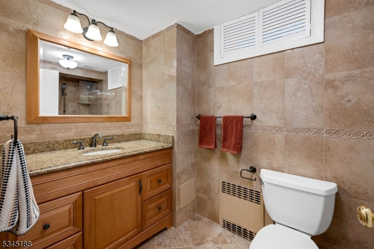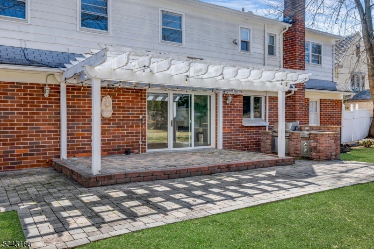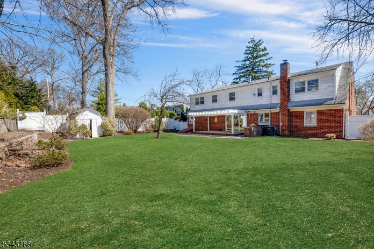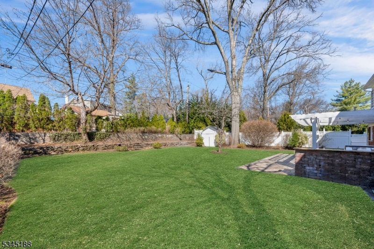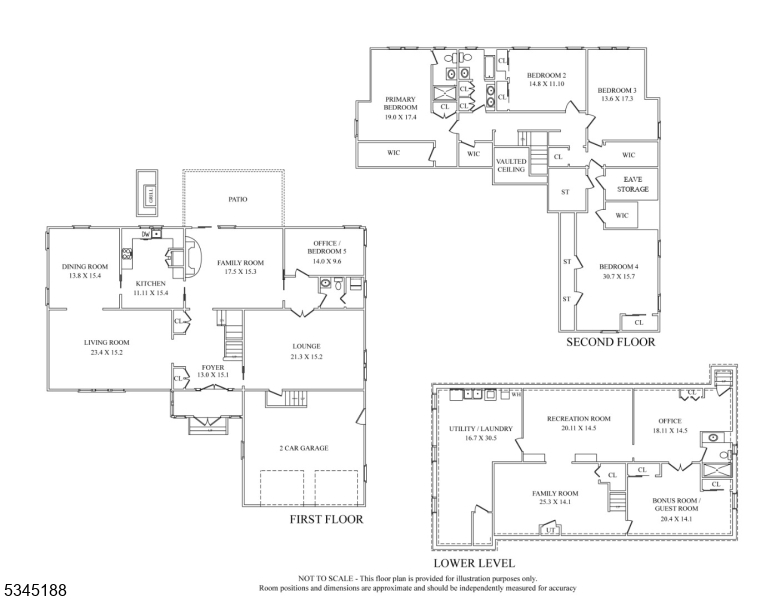482 Ridgewood Ave | Glen Ridge Boro Twp.
Discover the perfect blend of space, convenience, and location in this delightful home on prestigious Ridgewood Avenue. Step inside to a welcoming light filled double-height entry foyer featuring a unique ornamental stair rail. To the left is an elegant living room with a large diamond grid window bathing the space in natural light. Just beyond is a formal dining room with generous room for holiday celebrations. Food prep is a pleasure in the large eat-in kitchen with ample cabinetry and plenty of room for casual dining. A family room with built-ins and a fireplace offers access to the level backyard and a tucked away office provides a quiet workspace. The powder room with laundry adds day-to-day convenience. A retro chic lounge with a built-in bar offers a cool spot for gatherings. Upstairs you'll find a generous primary suite with walk-in closet and renovated private bath. Three additional large bedrooms with great closets, a hall bath with triple sinks, and bonus storage closets complete the second floor. Let your imagination run wild in the expansive lower level with full bath, roomy enough to fit a media room, guest suite, home gym, playroom and even a second laundry. Outside, a fenced rear yard provides a private outdoor oasis perfect for barbecues, gardening, and lounging. Ideally situated near the GR Country Club, Brookdale Park, top-rated schools, NYC transportation, plus Montclair's vibrant dining, shopping, and arts scene, this home truly has it all! GSMLS 3952670
Directions to property: West side of Ridgewood Ave between Glenridge Pkwy and Columbus Ave.
