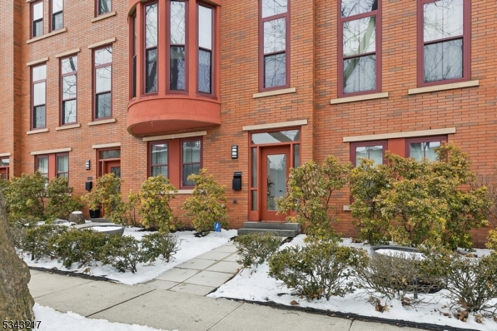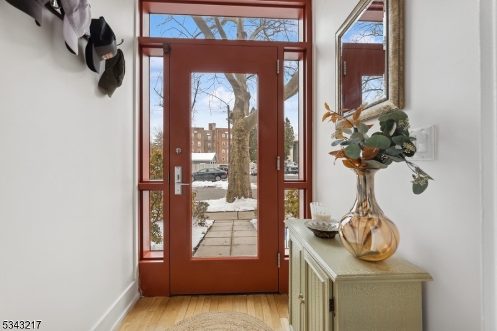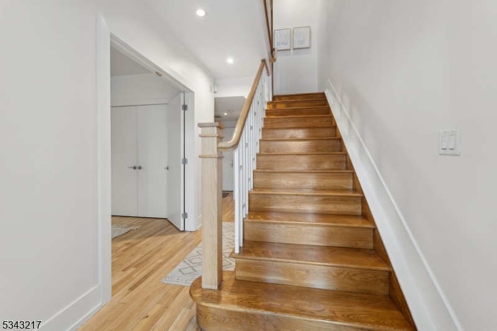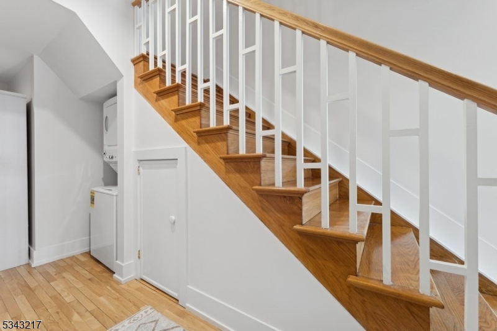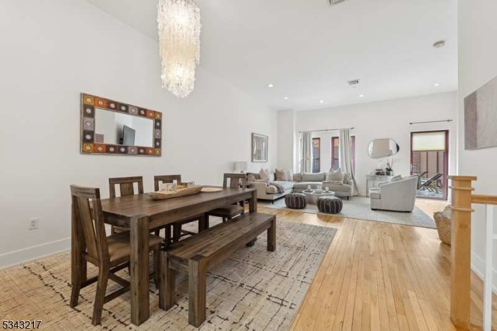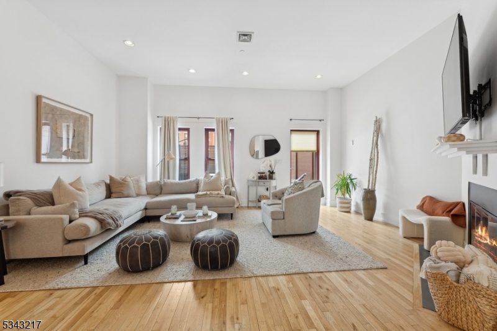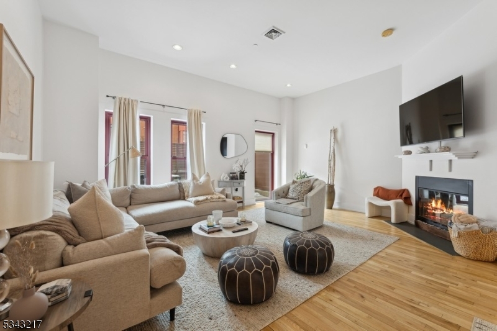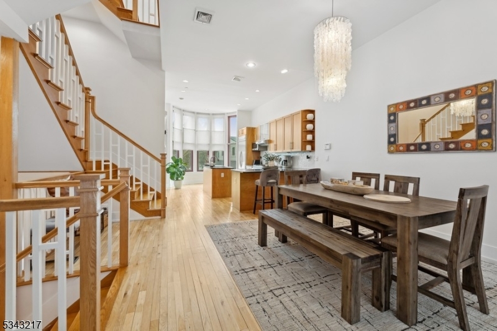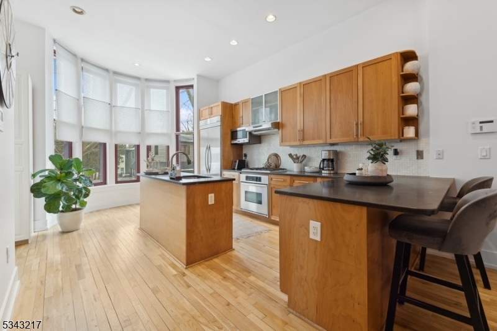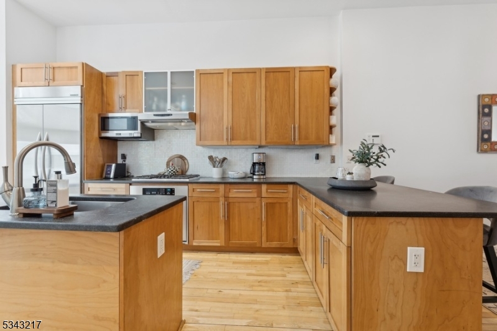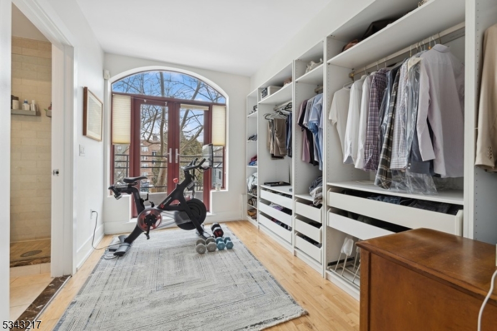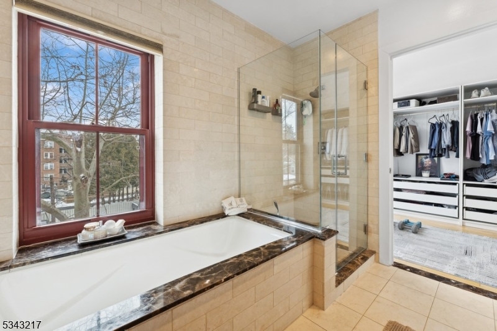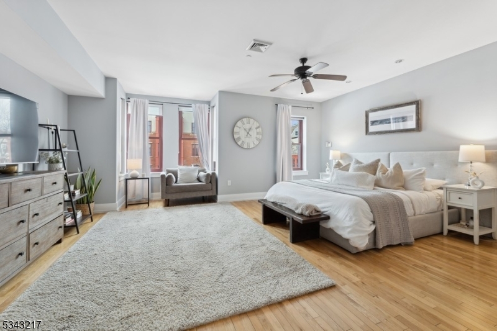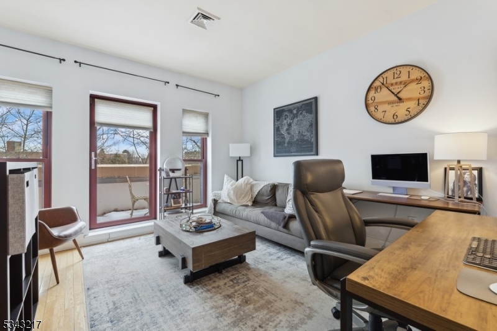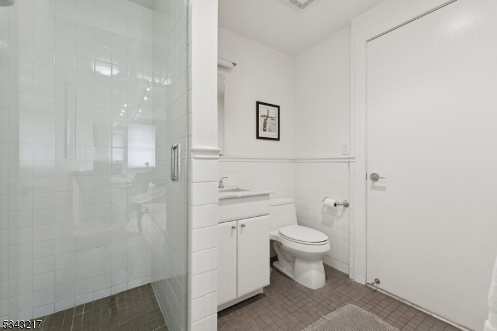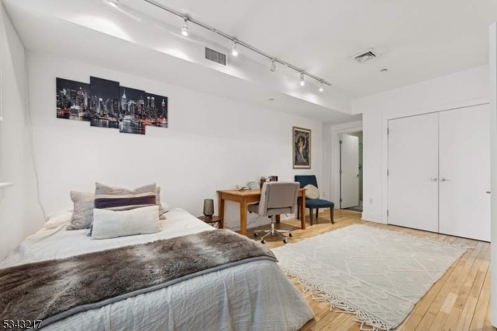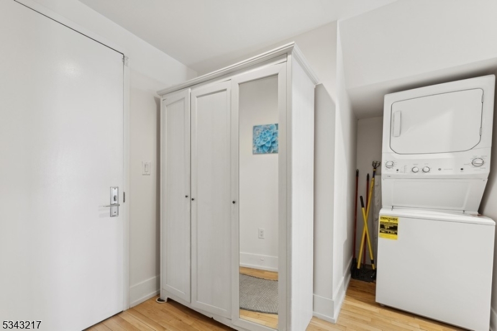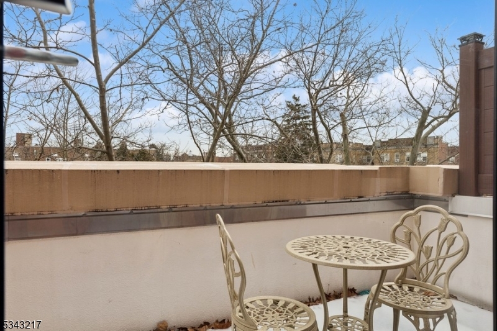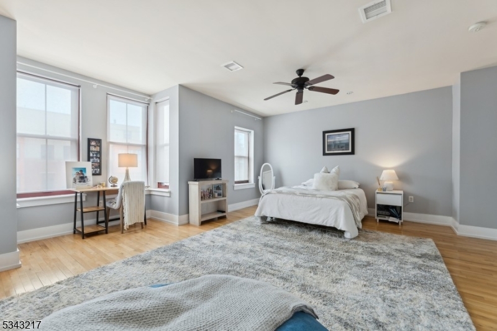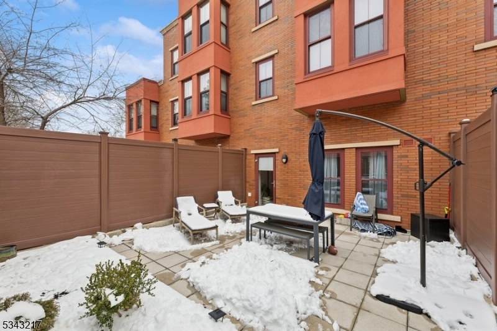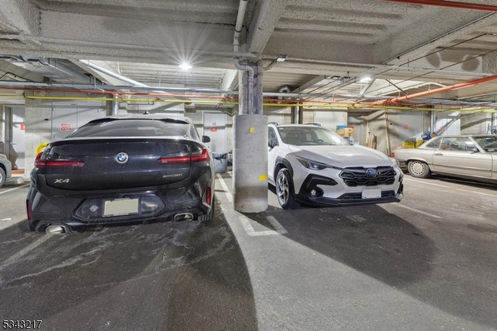12 Edgewood Rd, 3 | Glen Ridge Boro Twp.
Exceptional townhouse living just steps from vibrant Bloomfield Ave! This four-level home offers modern style, comfort, and an attached garage. A commuter's dream, NYC train and bus are moments away, and it's in a top-rated school district.The contemporary design features soaring ceilings, a cozy gas fireplace, and oversized windows that flood the space with natural light. The bright main level is perfect for entertaining, with ground-floor laundry and a private patio ideal for summer gatherings.The second level is a luxurious primary suite with a private balcony, while the third-level family room can easily serve as an additional bedroom with an adjacent full bath. Plus, enjoy the outdoor courtyard and access to the Reserve Clubhouse. This home truly has it all! GSMLS 3950117
Directions to property: Belleville Ave to Edgewood
