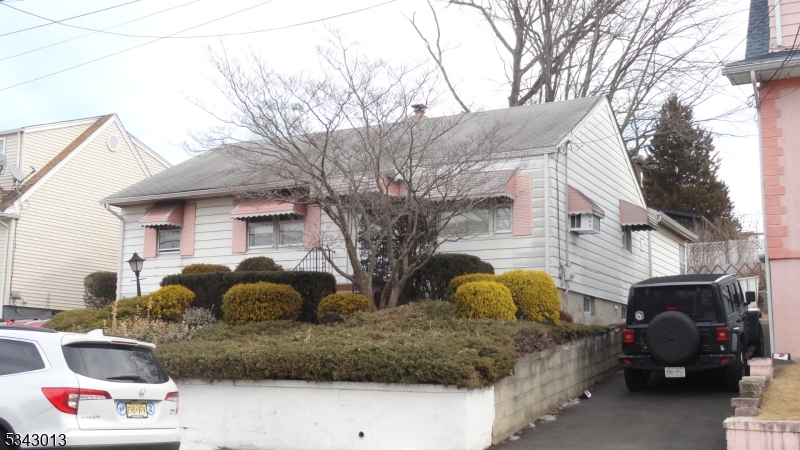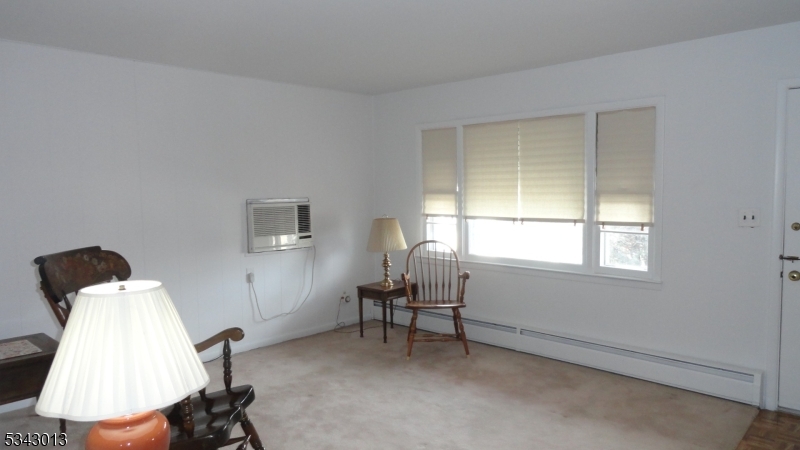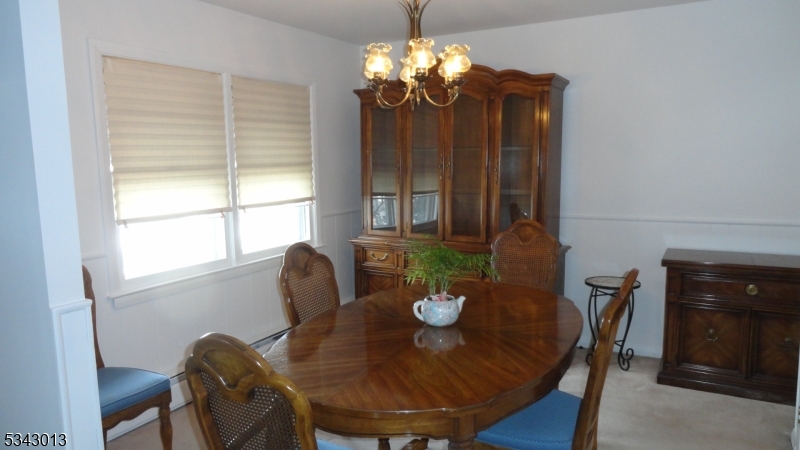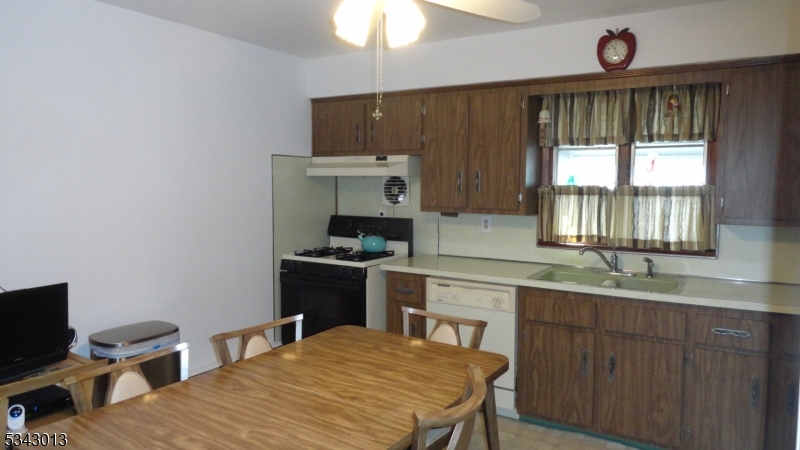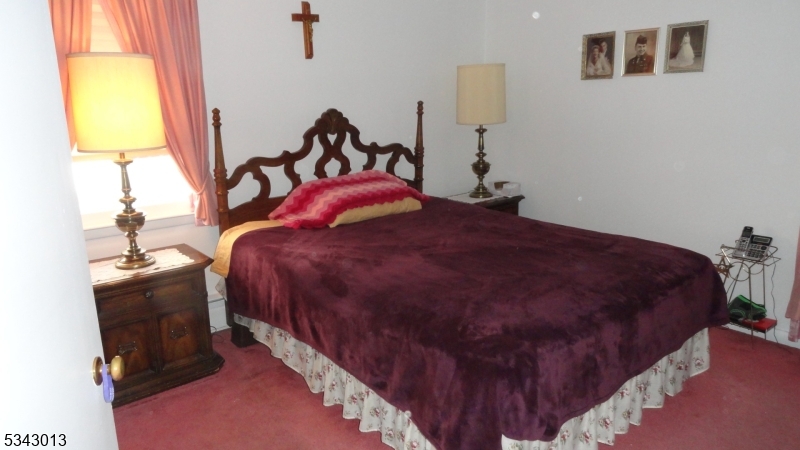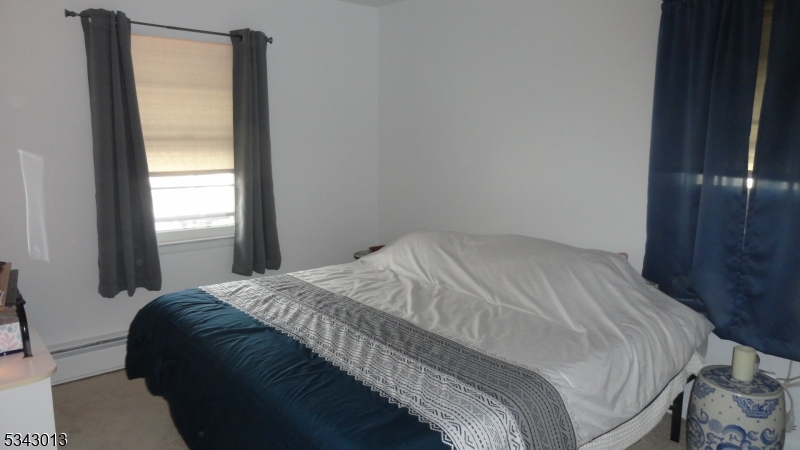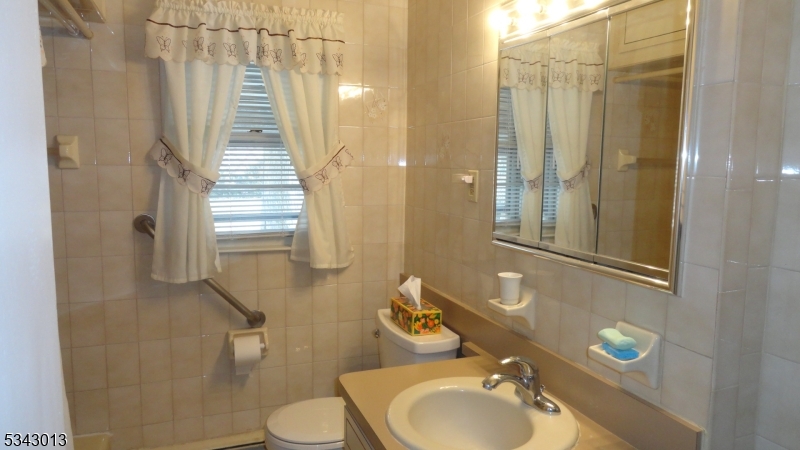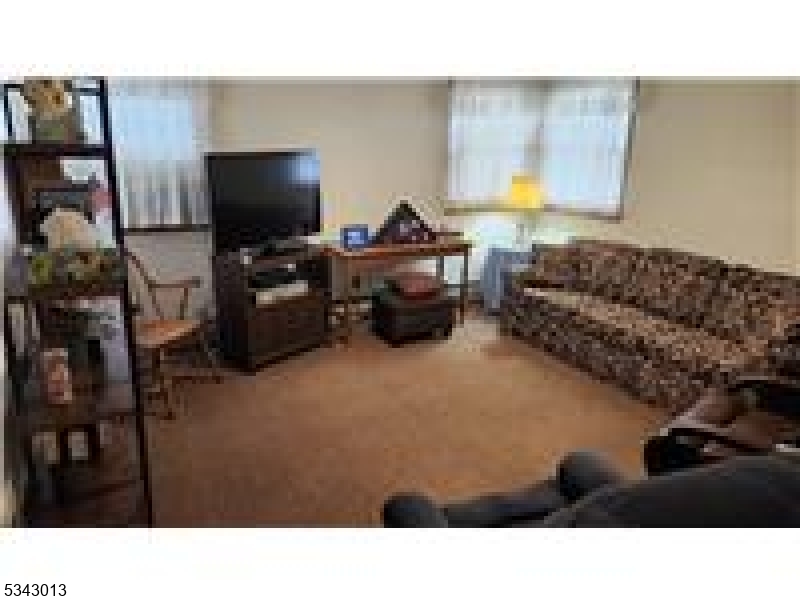378 N. Macarthur Ave | Garfield City
A true 3 BR ranch in one of Garfield's top locations and close to the Plauderville Train Station and NY Buses. Additionally, just a few blocks to the great 20th Century Field. Floor plan shows LR entry, adjacent DR w/closet (before wall was removed was a BR): Large EIK (13'5 x 13'7) w/DW and gas stove; then Powder Room and Huge Family Room or MBR (13'10 x 13'6) w/deep double closet; then BR (11'6 x 10'2) w/lg. double closet; BR (12'6 x 12'3) deep dbl. closet. The kitchen has an exit to the yard and stairs down to a partially finished basement with a garage entry. **This house has been lovingly maintained and boasts "Pride of Ownership "! Also house can easily be a 4 BR! GSMLS 3952269
Directions to property: Harrison Ave, to right on Leonard St. then right turn on MacArthur Ave.
