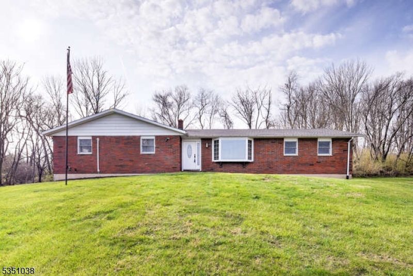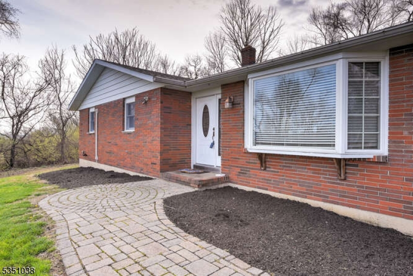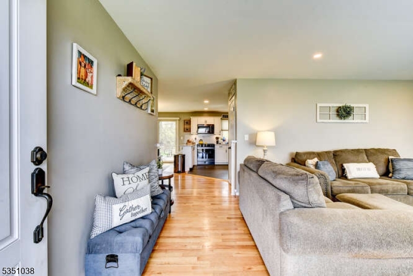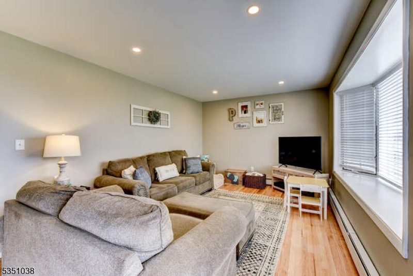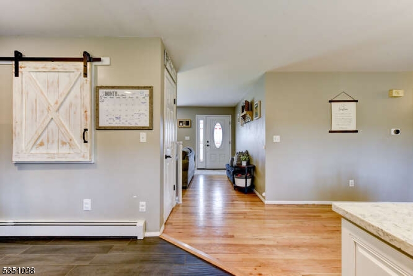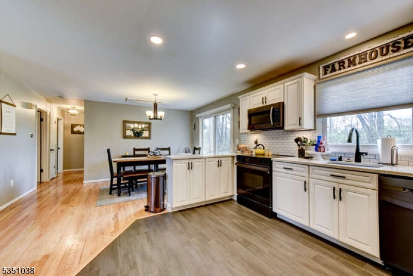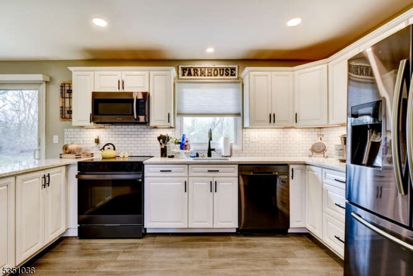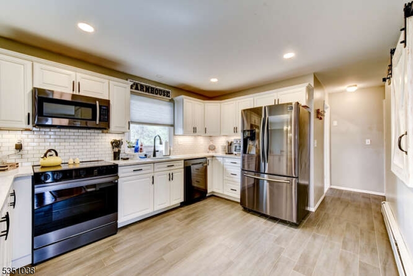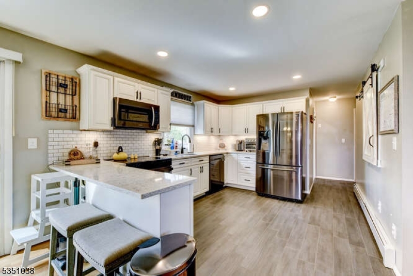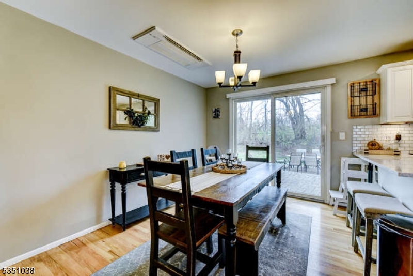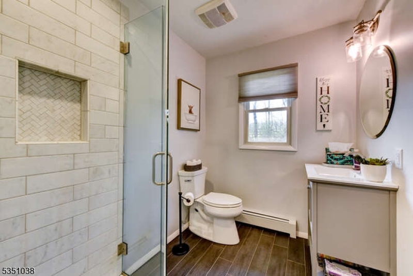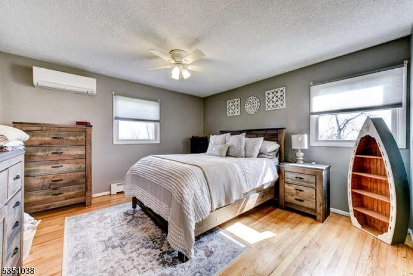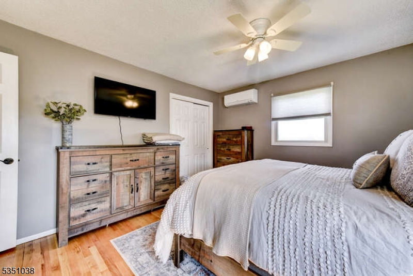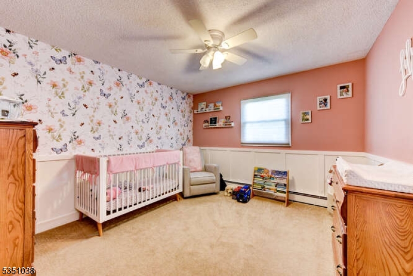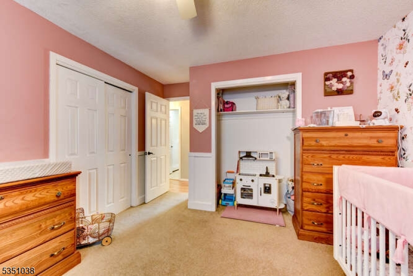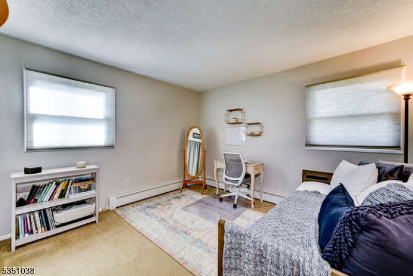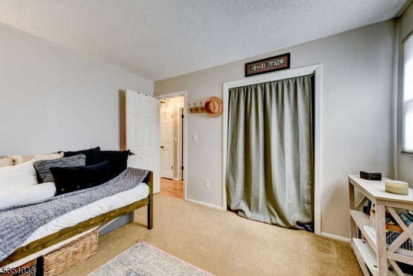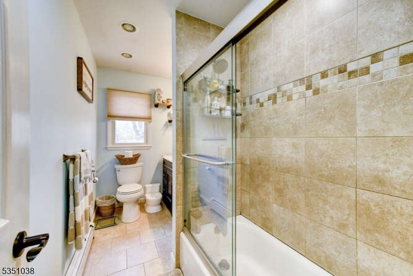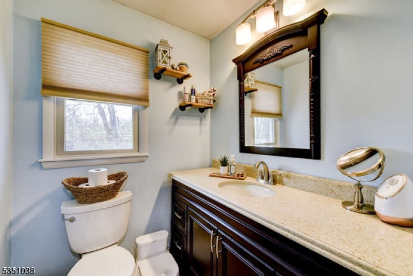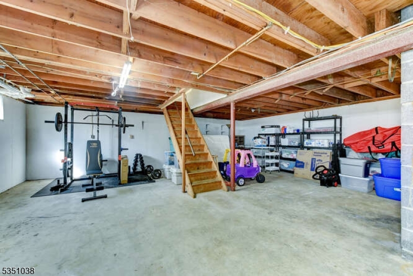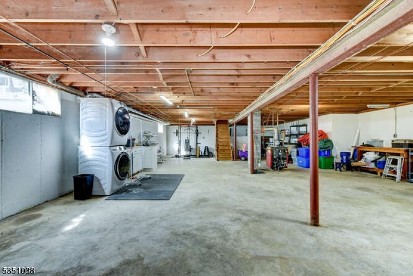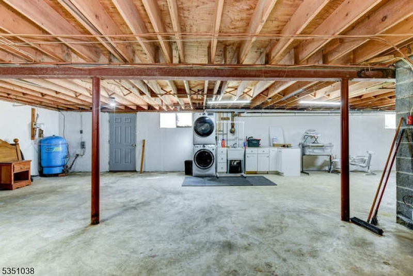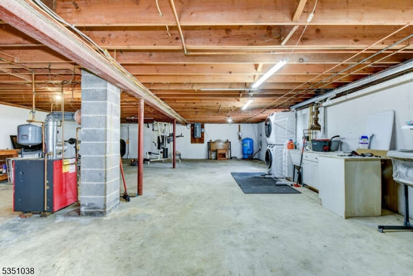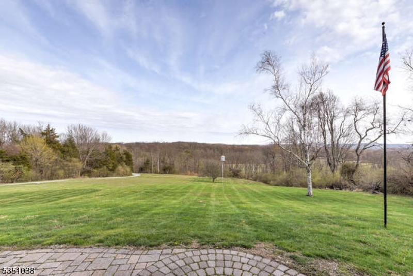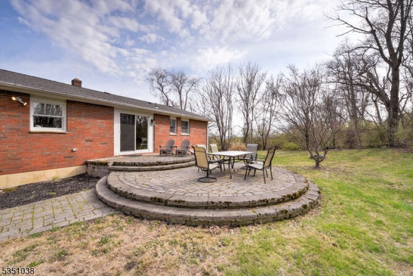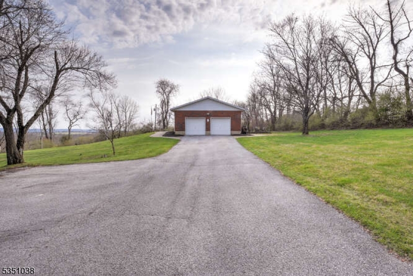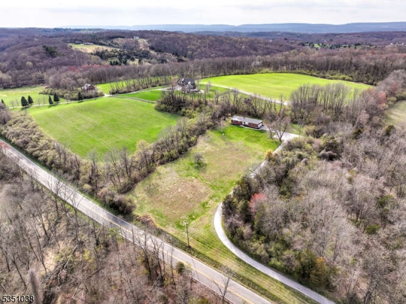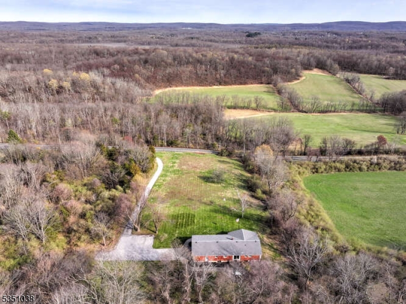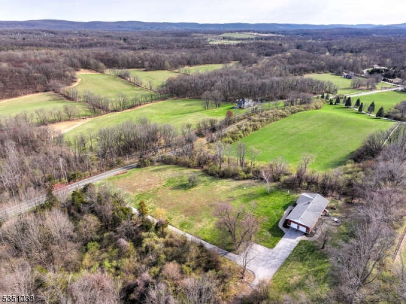522 Ridge Rd | Fredon Twp.
METICULOUS 3 BEDROOM, 2 FULL BATH RANCH ON OVER 2 PICTURESQUE ACRES!!! Welcome to your peaceful retreat with serene country views from every angle. This home is the true definition of move-in ready. Step inside to the bright living room with large bay window. Updated kitchen features quartz countertops, newer stainless appliances and a brand new stove. Pantry with barn door for easy access. Sliders off the dining area lead to a spacious backyard with tiered patio, great for entertaining or just enjoying your morning coffee. All 3 bedrooms offer plenty of space and natural light. Expansive full basement with high ceilings offers endless potential for additional living space. Numerous updates including new roof in 2024, mini split AC units in 2024, boiler 2023, electric garage heater 2023. Kitchen and bathroom renovations in 2019. Hardwood flooring re-stained in 2018. Hardwood throughout - including under carpet in 2 bedrooms. Close to shopping and restaurants, as well as access to Routes 80, 94 and 206. A MUST SEE! GSMLS 3957004
Directions to property: Wolfs Corner, left on Shotwell, right on Ridge OR Rt 94, left on Willows, Right on Ridge
