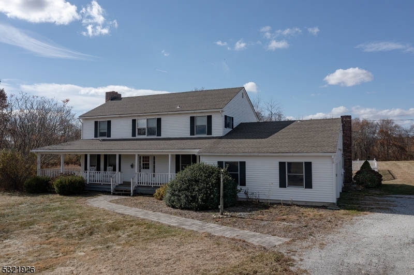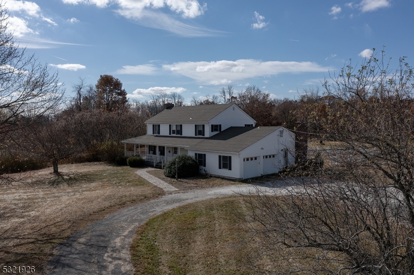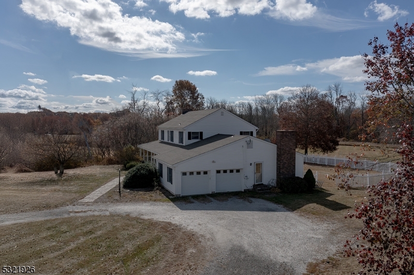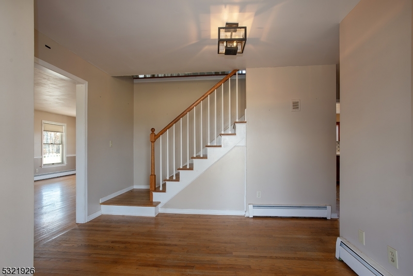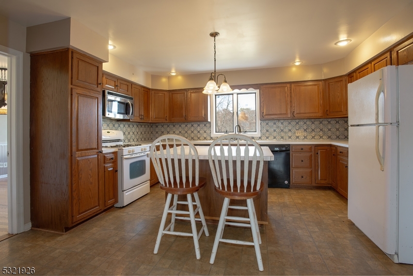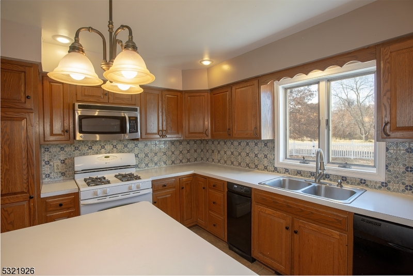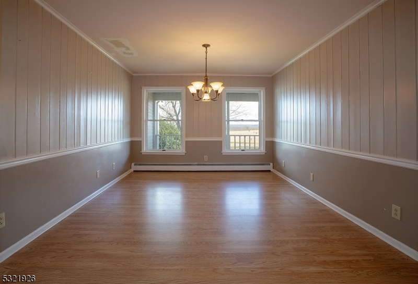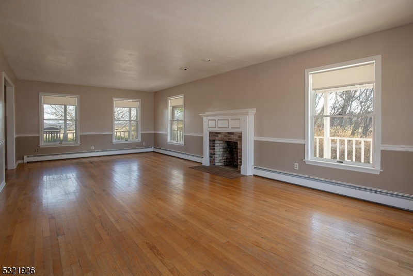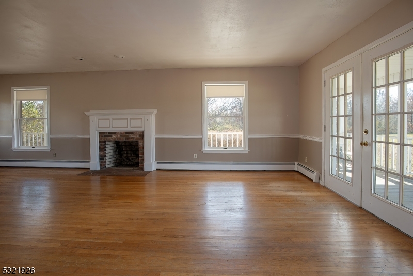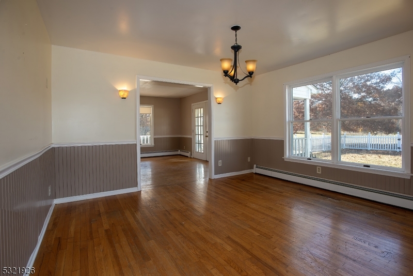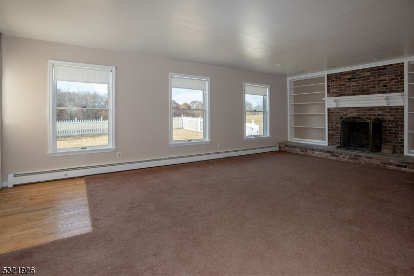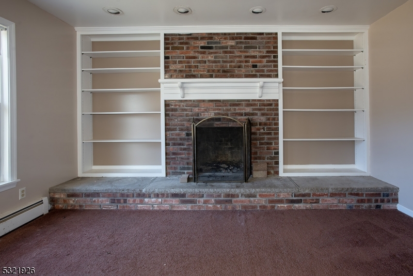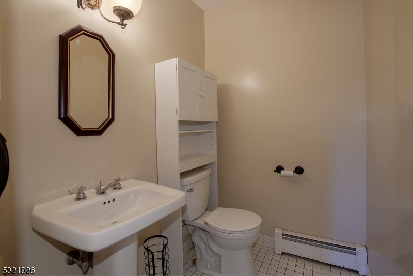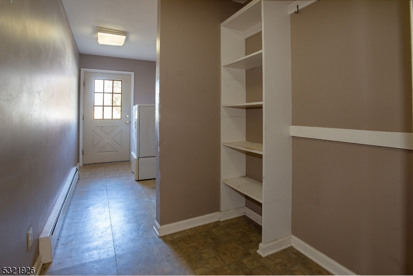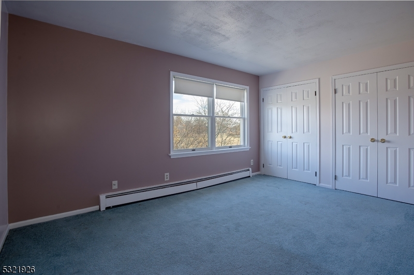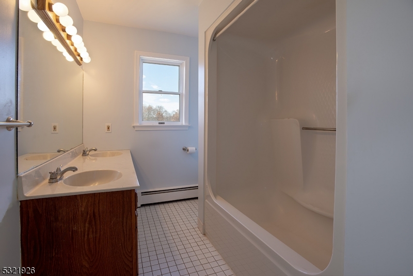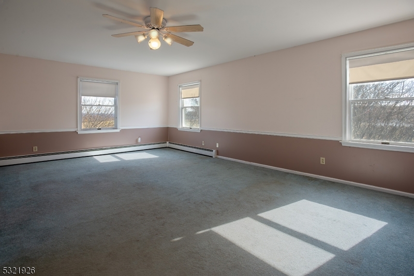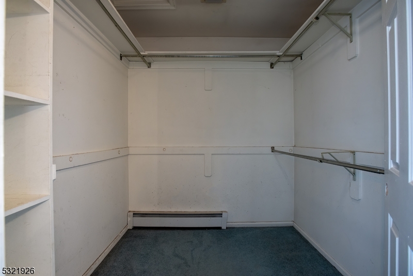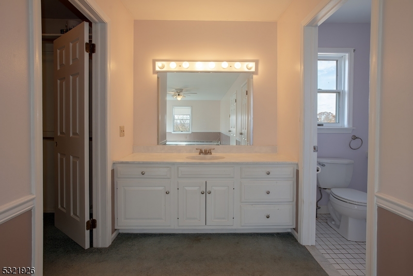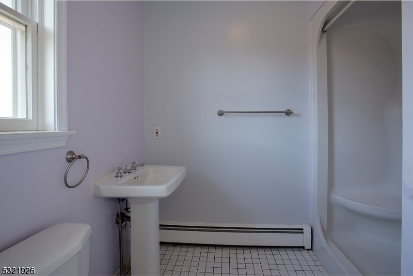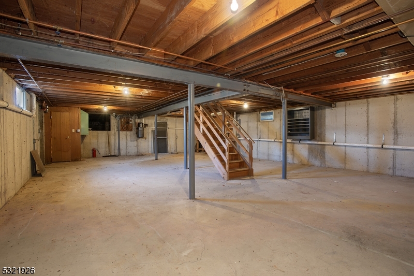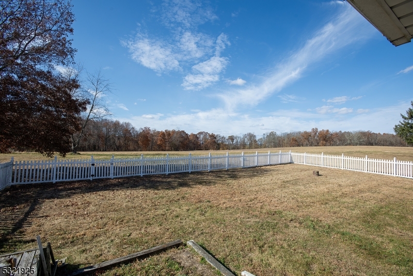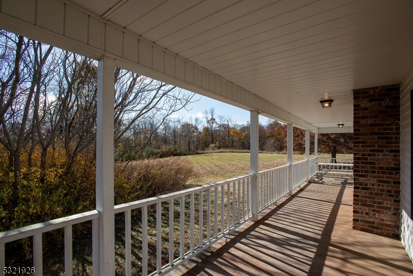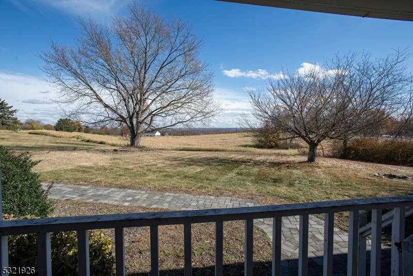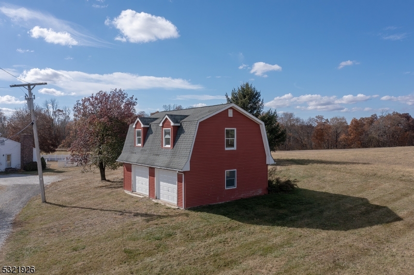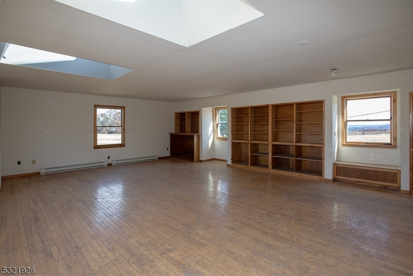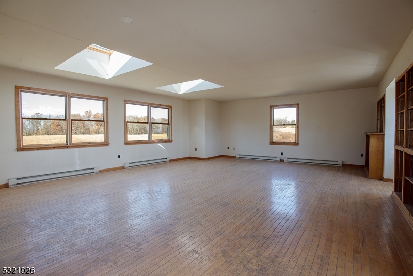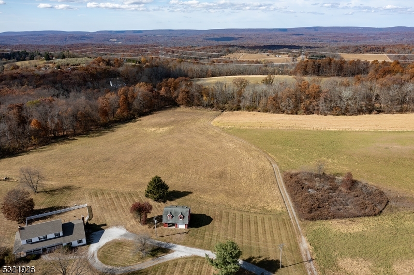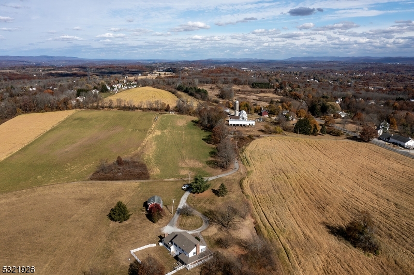362 Ridge Rd | Fredon Twp.
Nestled in the heart of Fredon Township, this inviting country colonial is set on over 9 acres, providing a private retreat and serene natural beauty. A long driveway leads you to the home, where you're greeted by a spacious, wrap-around lemonade porch ideal for taking in the peaceful surroundings. Inside, the oversized living room boasts a cozy wood-burning fireplace (sold as-is) and French doors that open to a back deck overlooking the lush property. The expansive kitchen, complete with a center island and a separate breakfast room, provides ample space for meal prep and casual dining. For more formal gatherings, the dining room offers an elegant setting. A large family room, also with a wood-burning fireplace (sold as-is) and direct access to the backyard, serves as a perfect space for relaxation and entertaining. The home features 4 generously sized bedrooms and 2 1/2 baths. The expansive unfinished basement is equipped with a new furnace and water heater and built with a durable poured concrete wall system. 7 acres of the property are farmland-assessed, presenting an opportunity for those interested in agriculture (buyer to perform due diligence on farm usage). A 2-car detached garage with art studio above has heat. While the home awaits updating, it represents a solid investment and excellent value. Take in the breathtaking mountain views, and enjoy the peaceful lifestyle this property offers. Being sold as-is. GSMLS 3932201
Directions to property: Rt 206 N, L on Fredon Springdale Rd, R on Ridge Rd, 362 Ridge on Left
