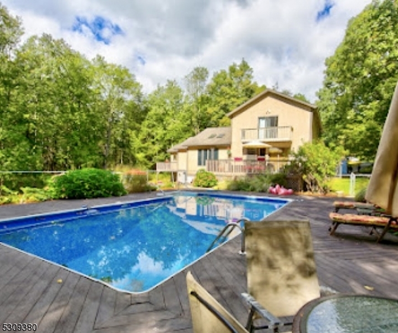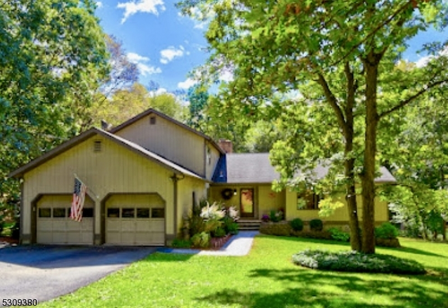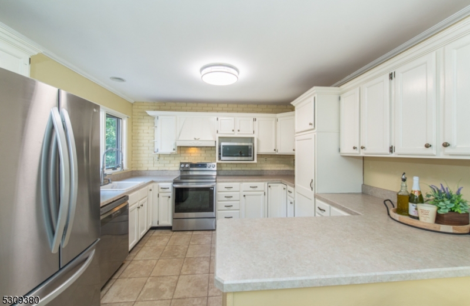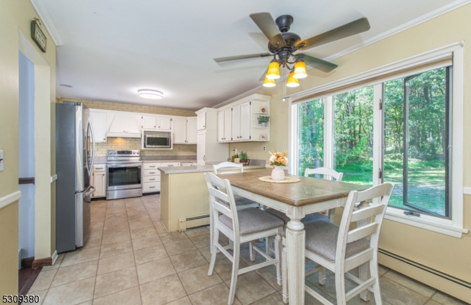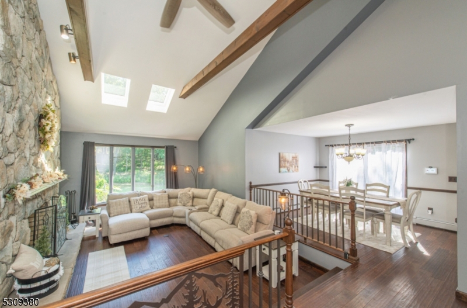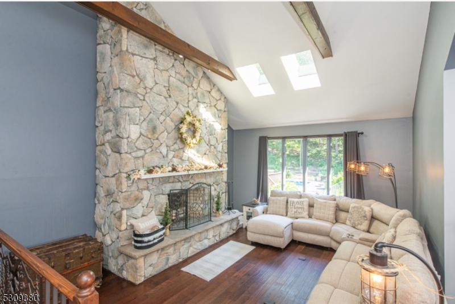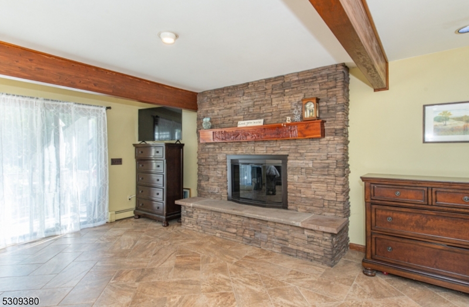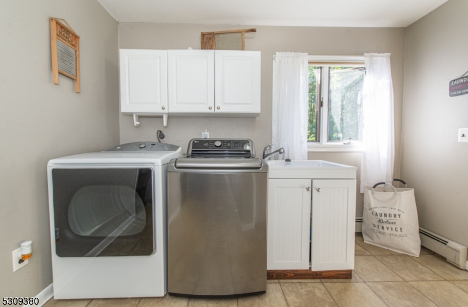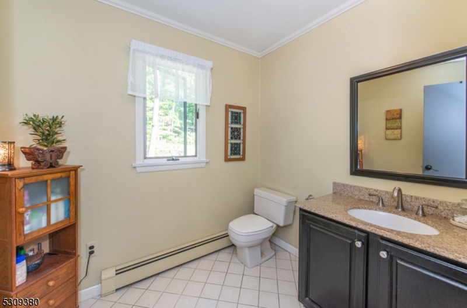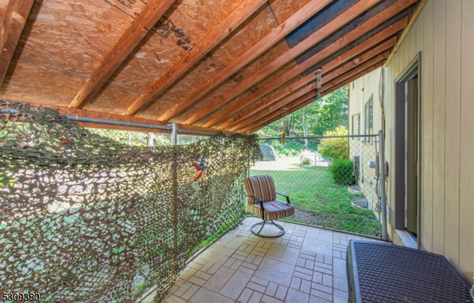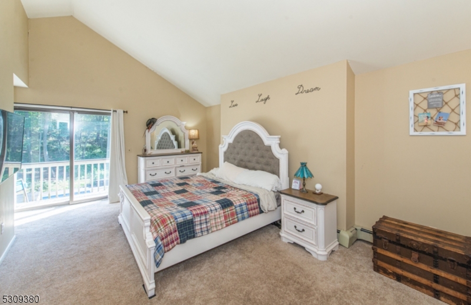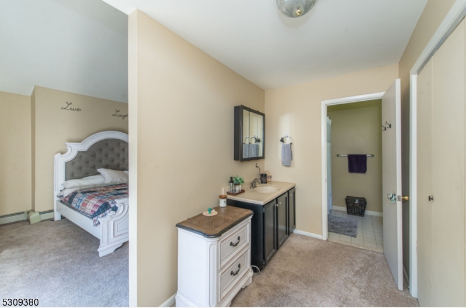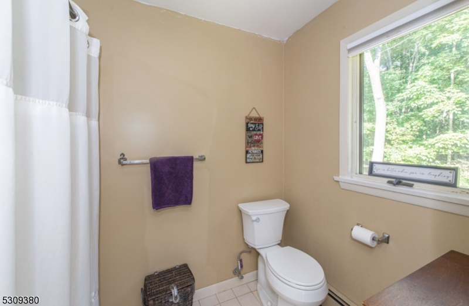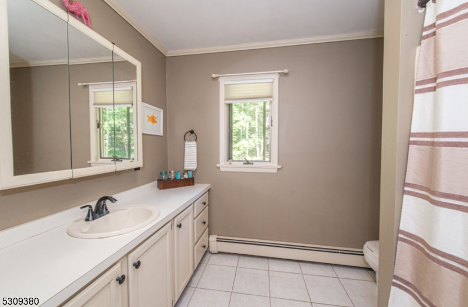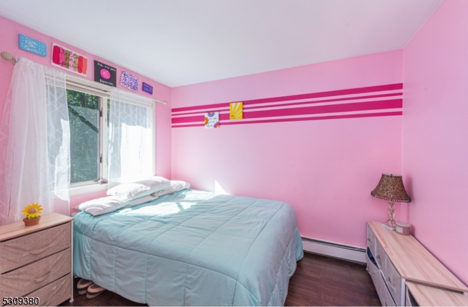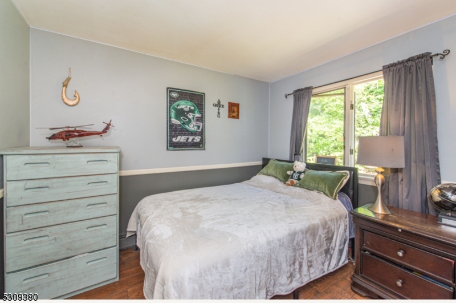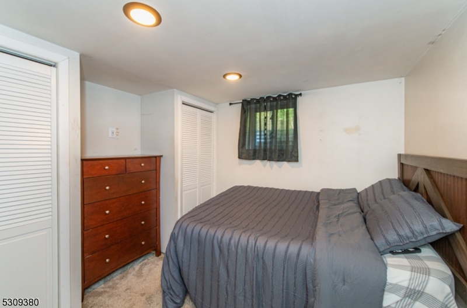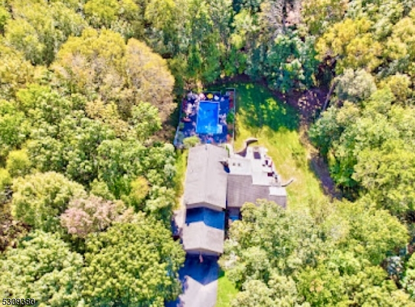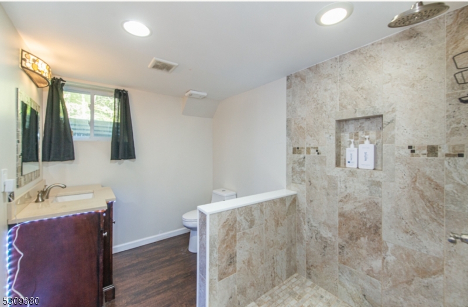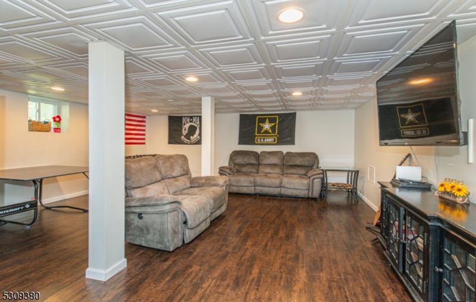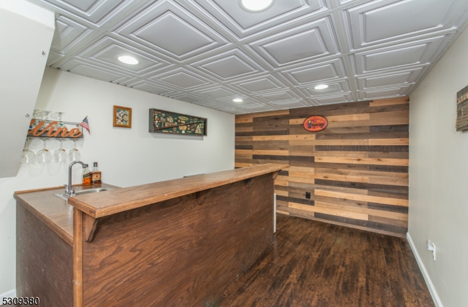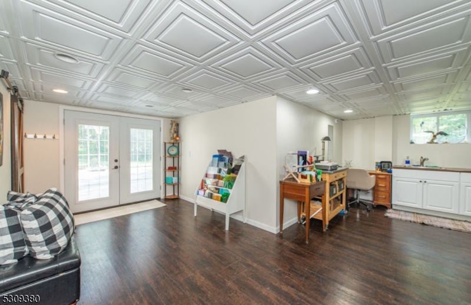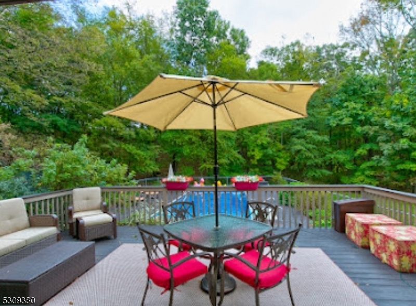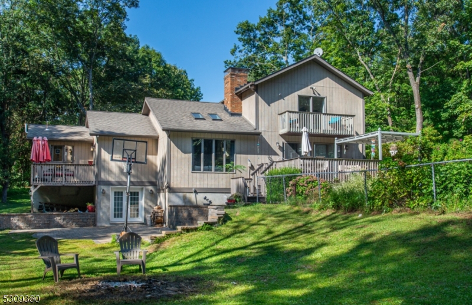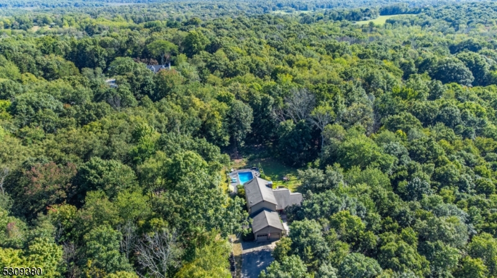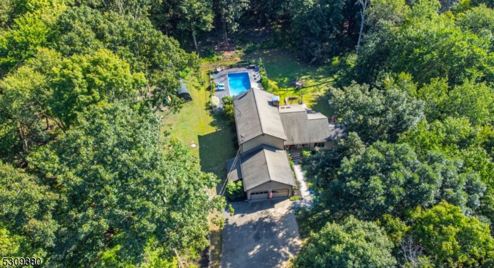42 Fredonia Rd | Fredon Twp.
OPPORTUNITY KNOCKS! IS THIS THE BEST PRICED 4/5 BEDROOM 3.5 BATH HOME WITH IN-GROUND POOL IN FREDON TWP?*** NESTLED IN NATURE ON A BUCOLIC COUNTRY ROAD WITH APPROX 3.5 PRIVATE ACRES & AN IN-GROUND POOL IS THIS CUSTOM, SPACIOUS COLONIAL WITH AN IN-LAW OR MULIT-GENERATIONAL SUITE OF ROOMS ON THE GROUND LEVEL! ENTERTAINER'S DELIGHT! RESORT INSPIRED BACKYARD OASIS! FEATURES/UPDATES INCLUDE: 4 DECKS, RADIANT HEAT FLOORING IN FAMIY ROOM, NEW FRENCH DOORS, JULIET DECK OFF OF THE PRIMARY SUITE, NEWER EXPANSIVE PAVER PATIO, 2 STONE FIREPLACES, DOG RUN, MAIN FLOOR BEDROOM/OFFICE, ADDITIONAL KITCHENETTE & WET BAR ON THE GROUND LEVEL! TOP RATED SCHOOLS! MINUTES TO PARKS, SHOPPING, FARM TO TABLE STANDS, LAKES, HIKING, BIKING, FISHING & ANTIQUING! LOW TAXES! *SQUARE FOOTAGE IS APPROX PER THE TAX DATA + THE FINISHED WALK-OUT LEVEL, 4/5 BEDROOMS: OFFICE/FLEX SPACE/BEDROOM***HOME IS IN GOOD CONDITION ONLY REQUIRES A SEPTIC: MAY ONLY REQUIRE A REPAIR***SHORT SALE: BUYER IS RESPONSIBLE FOR ALL INSPECTIONS & TESTS & SMOKE CERT***NEEDS NEW SEPTIC OR POSSIBLE REPAIR ESTIMATED @ $25,000***NO REPAIRS WILL BE MADE*INSPECTIONS ARE FOR BUYERS KNOWLEDGE ONLY*NO CREDITS GIVE*AS IS WHERE IS* CASH OR CONVENTIONAL*PRICED WELL BELOW MARKET VALUE*PLS DO NOT SUBMIT OFFERS BELOW LIST AS THE LENDER WILL NOT CONSIDER IT* GSMLS 3927650
Directions to property: ANDOVER: 206 N TO LEFT ON RT 618 TO LEFT ON RIDGE RD TO RIGHT ON PHIL HARDIN TO LEFT ON FREDONIA RD.
